Bathroom Design Ideas with Black Walls
Refine by:
Budget
Sort by:Popular Today
21 - 40 of 461 photos
Item 1 of 3
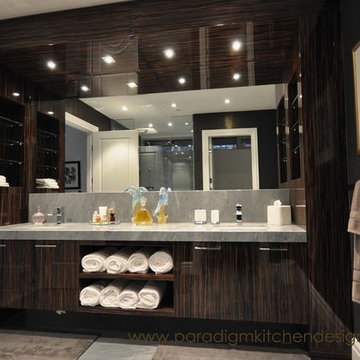
Paradigm Kitchen Design
Inspiration for a large contemporary master bathroom in Vancouver with flat-panel cabinets, dark wood cabinets, black walls, porcelain floors and marble benchtops.
Inspiration for a large contemporary master bathroom in Vancouver with flat-panel cabinets, dark wood cabinets, black walls, porcelain floors and marble benchtops.
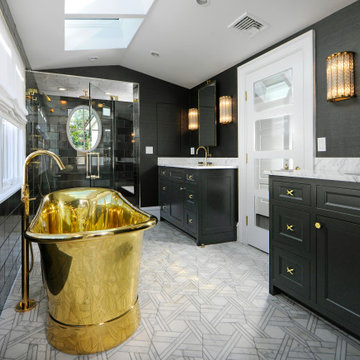
Inspiration for a small master bathroom in New York with flat-panel cabinets, black cabinets, a freestanding tub, a curbless shower, a two-piece toilet, black tile, subway tile, black walls, mosaic tile floors, an undermount sink, marble benchtops, white floor, a hinged shower door and white benchtops.
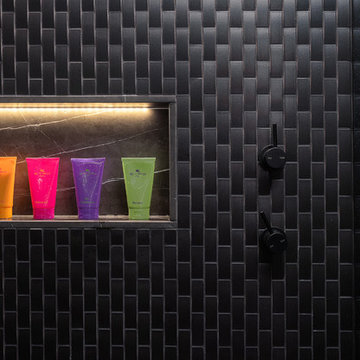
Main bathroom. With a mixture of black mosaic tile feature walls and black marble to the rest. This bathroom definitely oozes luxury.
This is an example of a small modern 3/4 bathroom in Sydney with white cabinets, a curbless shower, a one-piece toilet, black tile, mosaic tile, black walls, marble floors, an integrated sink, engineered quartz benchtops, black floor, an open shower and white benchtops.
This is an example of a small modern 3/4 bathroom in Sydney with white cabinets, a curbless shower, a one-piece toilet, black tile, mosaic tile, black walls, marble floors, an integrated sink, engineered quartz benchtops, black floor, an open shower and white benchtops.
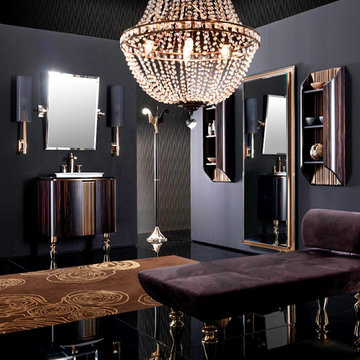
Cabinet - two doors with internal storage stuff.
Cabinet: W 29.5" X D 21.49" X H 34.25"
Mirror - Tilting bevelled mirror in gold finish.
Mirror: H 33.46" X W 23.62"
Made in Italy.
Delivery time 10-12 weeks.
Lighting, wall cupboard and sofa also available, please contact us for more information
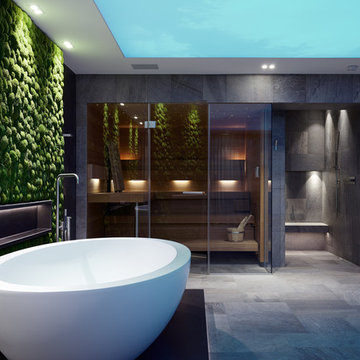
Achim Venzke Fotografie
Large contemporary bathroom in Cologne with flat-panel cabinets, dark wood cabinets, a freestanding tub, a curbless shower, a two-piece toilet, gray tile, ceramic tile, black walls, ceramic floors, with a sauna, a trough sink, grey floor, an open shower and black benchtops.
Large contemporary bathroom in Cologne with flat-panel cabinets, dark wood cabinets, a freestanding tub, a curbless shower, a two-piece toilet, gray tile, ceramic tile, black walls, ceramic floors, with a sauna, a trough sink, grey floor, an open shower and black benchtops.
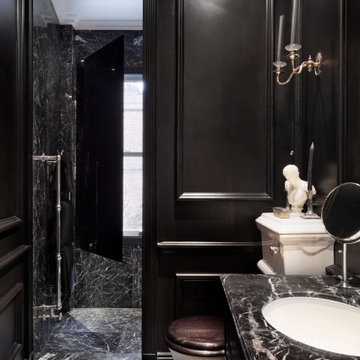
The bedroom en suite shower room design at our London townhouse renovation. The additional mouldings and stunning black marble have transformed the room. The sanitary ware is by @drummonds_bathrooms. We moved the toilet along the wall to create a new space for the shower, which is set back from the window. When the shower is being used it has a folding dark glass screen to protect the window from any water damage. The room narrows at the opposite end, so we decided to make a bespoke cupboard for toiletries behind the mirror, which has a push-button opening. Quirky touches include the black candles and Roman-style bust above the toilet cistern.
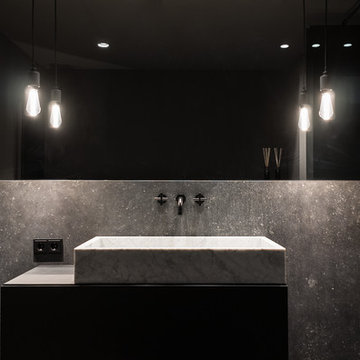
Design ideas for a mid-sized modern master bathroom in Frankfurt with flat-panel cabinets, black cabinets, a freestanding tub, a curbless shower, a wall-mount toilet, black tile, ceramic tile, black walls, ceramic floors, a vessel sink, solid surface benchtops, black floor, an open shower and black benchtops.
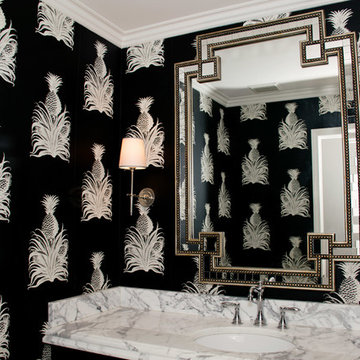
Kristine Bishop Design
Blog: www.idesignlove.com
This is an example of a small transitional 3/4 bathroom in Detroit with marble benchtops and black walls.
This is an example of a small transitional 3/4 bathroom in Detroit with marble benchtops and black walls.
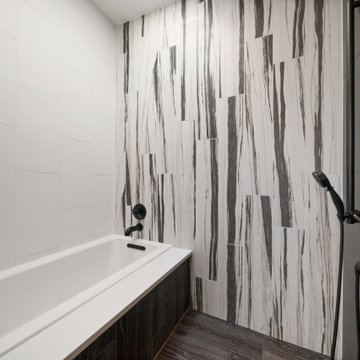
Large modern master wet room bathroom in Kansas City with white cabinets, black tile, black walls, engineered quartz benchtops, black floor, an open shower, white benchtops and a drop-in tub.

Photo of a large modern master wet room bathroom in Miami with a freestanding tub, black tile, an open shower, a double vanity, a freestanding vanity, flat-panel cabinets, medium wood cabinets, a one-piece toilet, porcelain tile, black walls, porcelain floors, a drop-in sink, quartzite benchtops, grey floor, black benchtops and vaulted.
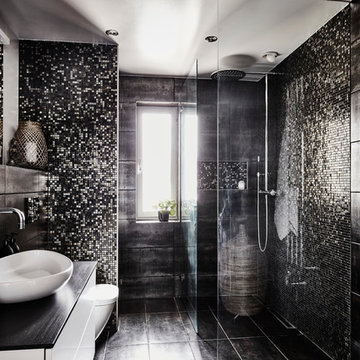
Anders Bergstedt
Large contemporary 3/4 bathroom in Gothenburg with flat-panel cabinets, white cabinets, a corner shower, black tile, mosaic tile, black walls, limestone floors, wood benchtops, an open shower and black floor.
Large contemporary 3/4 bathroom in Gothenburg with flat-panel cabinets, white cabinets, a corner shower, black tile, mosaic tile, black walls, limestone floors, wood benchtops, an open shower and black floor.
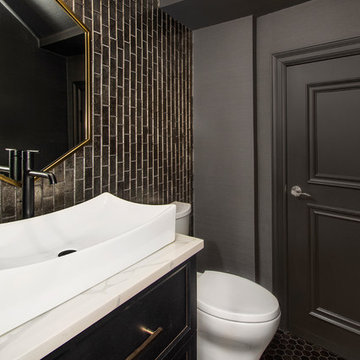
Our clients came to us wanting to update and open up their kitchen, breakfast nook, wet bar, and den. They wanted a cleaner look without clutter but didn’t want to go with an all-white kitchen, fearing it’s too trendy. Their kitchen was not utilized well and was not aesthetically appealing; it was very ornate and dark. The cooktop was too far back in the kitchen towards the butler’s pantry, making it awkward when cooking, so they knew they wanted that moved. The rest was left up to our designer to overcome these obstacles and give them their dream kitchen.
We gutted the kitchen cabinets, including the built-in china cabinet and all finishes. The pony wall that once separated the kitchen from the den (and also housed the sink, dishwasher, and ice maker) was removed, and those appliances were relocated to the new large island, which had a ton of storage and a 15” overhang for bar seating. Beautiful aged brass Quebec 6-light pendants were hung above the island.
All cabinets were replaced and drawers were designed to maximize storage. The Eclipse “Greensboro” cabinetry was painted gray with satin brass Emtek Mod Hex “Urban Modern” pulls. A large banquet seating area was added where the stand-alone kitchen table once sat. The main wall was covered with 20x20 white Golwoo tile. The backsplash in the kitchen and the banquette accent tile was a contemporary coordinating Tempesta Neve polished Wheaton mosaic marble.
In the wet bar, they wanted to completely gut and replace everything! The overhang was useless and it was closed off with a large bar that they wanted to be opened up, so we leveled out the ceilings and filled in the original doorway into the bar in order for the flow into the kitchen and living room more natural. We gutted all cabinets, plumbing, appliances, light fixtures, and the pass-through pony wall. A beautiful backsplash was installed using Nova Hex Graphite ceramic mosaic 5x5 tile. A 15” overhang was added at the counter for bar seating.
In the den, they hated the brick fireplace and wanted a less rustic look. The original mantel was very bulky and dark, whereas they preferred a more rectangular firebox opening, if possible. We removed the fireplace and surrounding hearth, brick, and trim, as well as the built-in cabinets. The new fireplace was flush with the wall and surrounded with Tempesta Neve Polished Marble 8x20 installed in a Herringbone pattern. The TV was hung above the fireplace and floating shelves were added to the surrounding walls for photographs and artwork.
They wanted to completely gut and replace everything in the powder bath, so we started by adding blocking in the wall for the new floating cabinet and a white vessel sink. Black Boardwalk Charcoal Hex Porcelain mosaic 2x2 tile was used on the bathroom floor; coordinating with a contemporary “Cleopatra Silver Amalfi” black glass 2x4 mosaic wall tile. Two Schoolhouse Electric “Isaac” short arm brass sconces were added above the aged brass metal framed hexagon mirror. The countertops used in here, as well as the kitchen and bar, were Elements quartz “White Lightning.” We refinished all existing wood floors downstairs with hand scraped with the grain. Our clients absolutely love their new space with its ease of organization and functionality.
Design/Remodel by Hatfield Builders & Remodelers | Photography by Versatile Imaging

Drawing on inspiration from resort style open bathrooms, particularly like the ones you find in Bali, we adapted this philosophy and brought it to the next level and made the bedroom into a private retreat quarter.
– DGK Architects
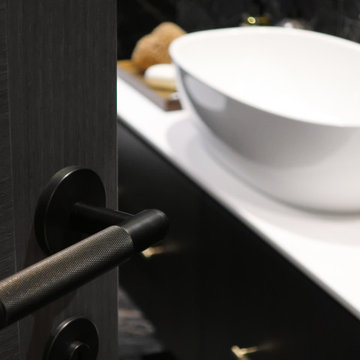
Luxurious downstairs bathroom design featuring black marble tiles, bespoke vanity unit & brass bathroom fittings.
Small contemporary master bathroom in Other with flat-panel cabinets, black cabinets, black tile, ceramic tile, black walls, ceramic floors, a pedestal sink, engineered quartz benchtops, black floor, white benchtops and a floating vanity.
Small contemporary master bathroom in Other with flat-panel cabinets, black cabinets, black tile, ceramic tile, black walls, ceramic floors, a pedestal sink, engineered quartz benchtops, black floor, white benchtops and a floating vanity.
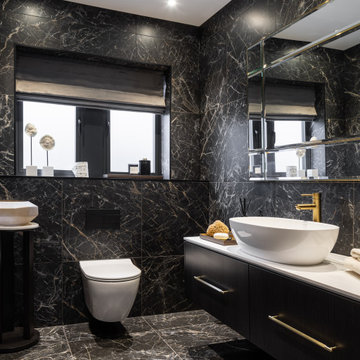
Luxurious downstairs bathroom design featuring black marble tiles, bespoke vanity unit & brass bathroom fittings.
Design ideas for a small contemporary master bathroom in Other with flat-panel cabinets, black cabinets, black tile, ceramic tile, black walls, ceramic floors, a pedestal sink, engineered quartz benchtops, black floor, white benchtops and a floating vanity.
Design ideas for a small contemporary master bathroom in Other with flat-panel cabinets, black cabinets, black tile, ceramic tile, black walls, ceramic floors, a pedestal sink, engineered quartz benchtops, black floor, white benchtops and a floating vanity.
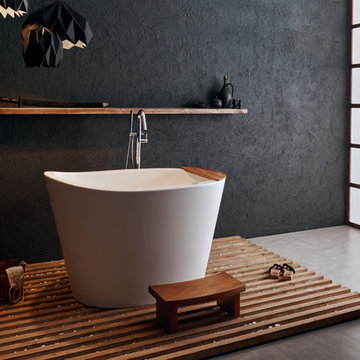
True Ofuro – уникальная разработка итальянских дизайнеров Viva Lusso, глубокая каменная ванна в японском стиле. Дизайн этой маленькой ванны с сидением полностью имитирует сидячую купель для полного погружения, традиционную для ритуала омовения в Японии. Характерная особенность маленькой овальной ванны True Ofuro – максимально эргономичный уклон высокой стенки, комфортно поддерживающей спину, шею и голову, а также удобное сиденье внутри чаши.
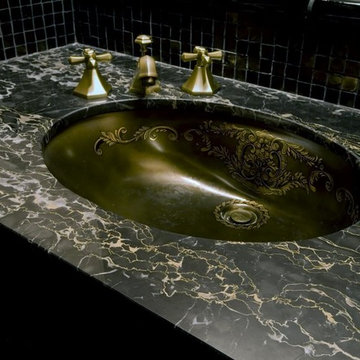
Photo of a mid-sized traditional master bathroom in DC Metro with an undermount sink, furniture-like cabinets, dark wood cabinets, marble benchtops, a claw-foot tub, an alcove shower, a two-piece toilet, black tile, ceramic tile, black walls and dark hardwood floors.
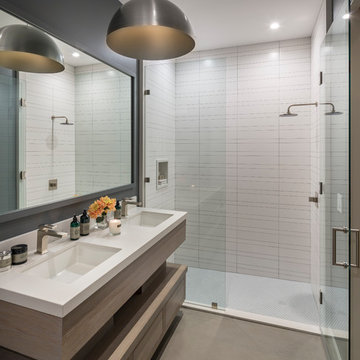
One of five Bathrooms
www.jacobelliott.com
This is an example of an expansive contemporary bathroom in San Francisco with flat-panel cabinets, brown cabinets, a two-piece toilet, white tile, ceramic tile, black walls, ceramic floors, an undermount sink, marble benchtops, brown floor, a hinged shower door and white benchtops.
This is an example of an expansive contemporary bathroom in San Francisco with flat-panel cabinets, brown cabinets, a two-piece toilet, white tile, ceramic tile, black walls, ceramic floors, an undermount sink, marble benchtops, brown floor, a hinged shower door and white benchtops.
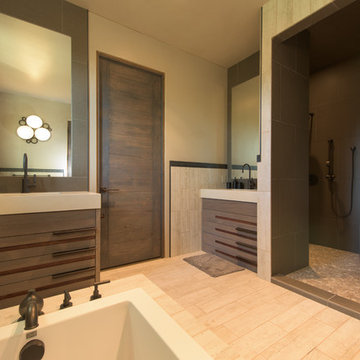
Inspiration for a mid-sized contemporary master wet room bathroom in Sacramento with medium wood cabinets, a freestanding tub, brown tile, porcelain tile, black walls, porcelain floors, an integrated sink, engineered quartz benchtops, beige floor and a hinged shower door.
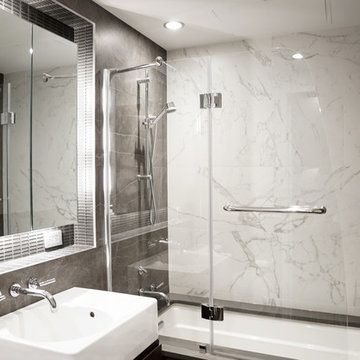
Design ideas for a mid-sized contemporary master bathroom in New York with an alcove tub, a shower/bathtub combo, black and white tile, marble, black walls, a vessel sink and a hinged shower door.
Bathroom Design Ideas with Black Walls
2