Bathroom Design Ideas with Black Walls
Refine by:
Budget
Sort by:Popular Today
61 - 80 of 461 photos
Item 1 of 3
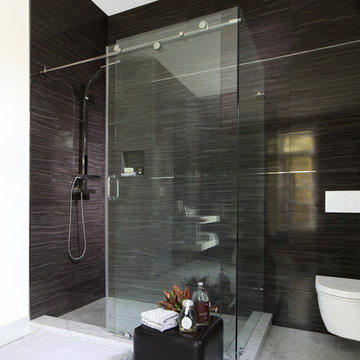
The custom glass shower stall was designed to allow the large floor-to-ceiling Borneo Blue Porcelanosa wall tile to be featured. Tom Grimes Photography
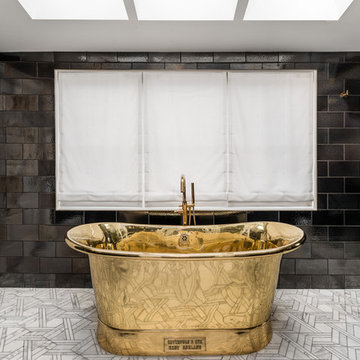
Glamorous Master Bathroom
Photo of a small contemporary master bathroom in New York with flat-panel cabinets, black cabinets, a freestanding tub, an alcove shower, a two-piece toilet, black tile, subway tile, black walls, mosaic tile floors, an undermount sink, marble benchtops, white floor, a hinged shower door and white benchtops.
Photo of a small contemporary master bathroom in New York with flat-panel cabinets, black cabinets, a freestanding tub, an alcove shower, a two-piece toilet, black tile, subway tile, black walls, mosaic tile floors, an undermount sink, marble benchtops, white floor, a hinged shower door and white benchtops.
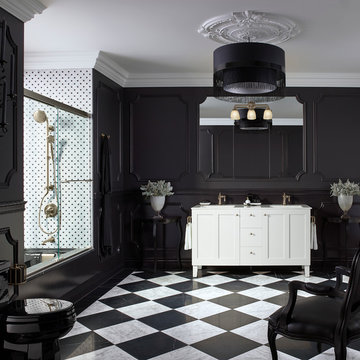
Inspiration for a large traditional master bathroom in Salt Lake City with shaker cabinets, white cabinets, an alcove tub, a shower/bathtub combo, a two-piece toilet, black and white tile, ceramic tile, black walls, ceramic floors, an undermount sink and solid surface benchtops.
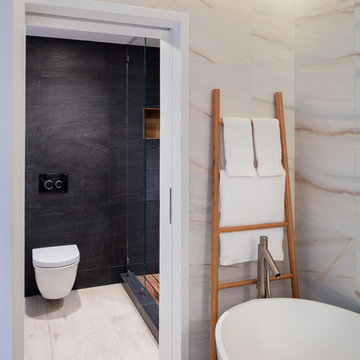
A hint of the wood-clad shower is seen here. Above the tub is a light cove that surrounds and 'floats' the ceiling.
Large contemporary master bathroom in New York with flat-panel cabinets, dark wood cabinets, a freestanding tub, an alcove shower, a wall-mount toilet, white tile, marble, black walls, medium hardwood floors, a wall-mount sink, engineered quartz benchtops, beige floor, a hinged shower door and white benchtops.
Large contemporary master bathroom in New York with flat-panel cabinets, dark wood cabinets, a freestanding tub, an alcove shower, a wall-mount toilet, white tile, marble, black walls, medium hardwood floors, a wall-mount sink, engineered quartz benchtops, beige floor, a hinged shower door and white benchtops.
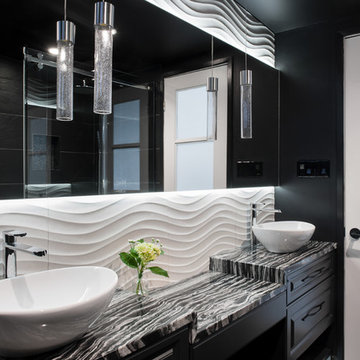
Black bathroom with high end finishes, custom vanity with double sinks and makeup application area. This bathroom is small but packs a punch with each and every last detail. Infinity mirror, back lit, atop three dimensional cream color tile. The vessel sinks sit atop gorgeous black and white granite that flows on the horizontal and is mitered at the corners. Hanging pendants flanking the makeup area have a bubble effect and create the perfect light for applying makeup. The fittings are Graff.
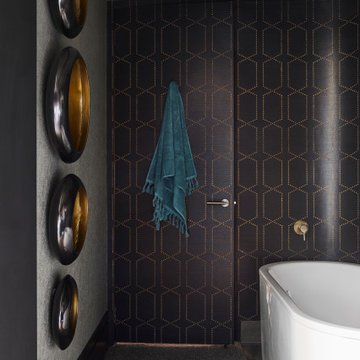
Inspiration for a mid-sized contemporary master bathroom in Melbourne with furniture-like cabinets, black cabinets, a freestanding tub, a double shower, a one-piece toilet, black tile, ceramic tile, black walls, ceramic floors, an undermount sink, marble benchtops, brown floor, an open shower, grey benchtops, an enclosed toilet, a double vanity, a built-in vanity and wallpaper.

This new home was built on an old lot in Dallas, TX in the Preston Hollow neighborhood. The new home is a little over 5,600 sq.ft. and features an expansive great room and a professional chef’s kitchen. This 100% brick exterior home was built with full-foam encapsulation for maximum energy performance. There is an immaculate courtyard enclosed by a 9' brick wall keeping their spool (spa/pool) private. Electric infrared radiant patio heaters and patio fans and of course a fireplace keep the courtyard comfortable no matter what time of year. A custom king and a half bed was built with steps at the end of the bed, making it easy for their dog Roxy, to get up on the bed. There are electrical outlets in the back of the bathroom drawers and a TV mounted on the wall behind the tub for convenience. The bathroom also has a steam shower with a digital thermostatic valve. The kitchen has two of everything, as it should, being a commercial chef's kitchen! The stainless vent hood, flanked by floating wooden shelves, draws your eyes to the center of this immaculate kitchen full of Bluestar Commercial appliances. There is also a wall oven with a warming drawer, a brick pizza oven, and an indoor churrasco grill. There are two refrigerators, one on either end of the expansive kitchen wall, making everything convenient. There are two islands; one with casual dining bar stools, as well as a built-in dining table and another for prepping food. At the top of the stairs is a good size landing for storage and family photos. There are two bedrooms, each with its own bathroom, as well as a movie room. What makes this home so special is the Casita! It has its own entrance off the common breezeway to the main house and courtyard. There is a full kitchen, a living area, an ADA compliant full bath, and a comfortable king bedroom. It’s perfect for friends staying the weekend or in-laws staying for a month.
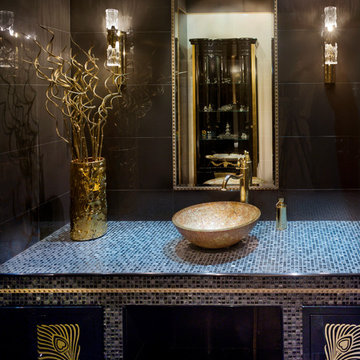
Frank Harfort
Design ideas for a large contemporary bathroom in Milan with black walls, a vessel sink, tile benchtops and black tile.
Design ideas for a large contemporary bathroom in Milan with black walls, a vessel sink, tile benchtops and black tile.
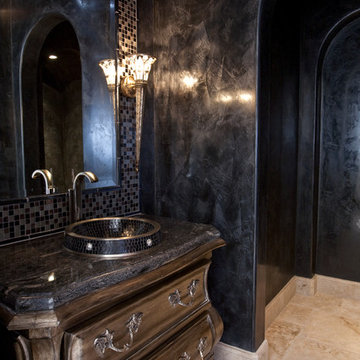
Photography: Julie Soefer
Design ideas for an expansive mediterranean 3/4 bathroom in Houston with a vessel sink, furniture-like cabinets, dark wood cabinets, marble benchtops, a two-piece toilet, black tile, stone tile, black walls and travertine floors.
Design ideas for an expansive mediterranean 3/4 bathroom in Houston with a vessel sink, furniture-like cabinets, dark wood cabinets, marble benchtops, a two-piece toilet, black tile, stone tile, black walls and travertine floors.
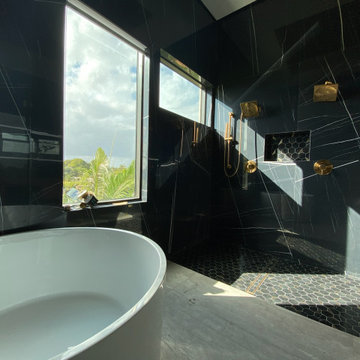
Design ideas for a large modern master wet room bathroom in Miami with black tile, a double vanity, a freestanding tub, an open shower, flat-panel cabinets, medium wood cabinets, a one-piece toilet, porcelain tile, black walls, porcelain floors, a drop-in sink, quartzite benchtops, grey floor, black benchtops, a freestanding vanity and vaulted.
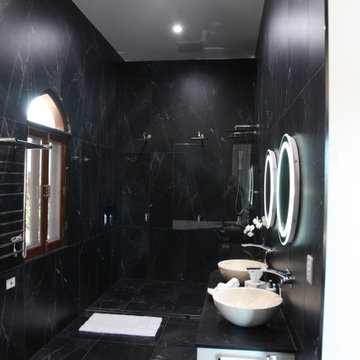
Jodha Bai Retreat Suite Ensuite
Photo of an expansive asian bathroom in Gold Coast - Tweed with dark wood cabinets, a freestanding tub, a double shower, a wall-mount toilet, black tile, marble, marble floors, a vessel sink, marble benchtops, an open shower, multi-coloured benchtops, a shower seat, a double vanity, a floating vanity, black walls and black floor.
Photo of an expansive asian bathroom in Gold Coast - Tweed with dark wood cabinets, a freestanding tub, a double shower, a wall-mount toilet, black tile, marble, marble floors, a vessel sink, marble benchtops, an open shower, multi-coloured benchtops, a shower seat, a double vanity, a floating vanity, black walls and black floor.
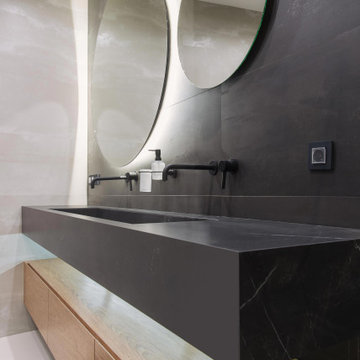
Из гостиной можно попасть в невероятной красоты санузел! Зеркало напоминаем солнечное затмение благодаря своей форме и подсветке. Здесь, как и в предыдущих комнатах, много черного цвета. Тем не менее, за счет абсолютно прозрачной душевой перегородки, пространство не кажется «грузным».
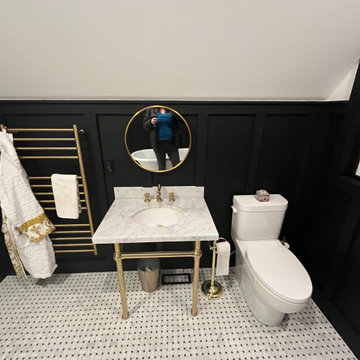
Heated towel bar with apothecary sink and black paneling on walls
Photo of a small transitional 3/4 bathroom with open cabinets, a claw-foot tub, a curbless shower, a one-piece toilet, porcelain tile, black walls, mosaic tile floors, an undermount sink, marble benchtops, multi-coloured floor, an open shower, yellow benchtops, a niche, a single vanity, a freestanding vanity, vaulted and panelled walls.
Photo of a small transitional 3/4 bathroom with open cabinets, a claw-foot tub, a curbless shower, a one-piece toilet, porcelain tile, black walls, mosaic tile floors, an undermount sink, marble benchtops, multi-coloured floor, an open shower, yellow benchtops, a niche, a single vanity, a freestanding vanity, vaulted and panelled walls.
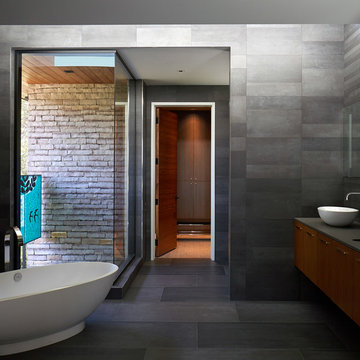
This trapezoidal shaped lot in Dallas sits on an assuming piece of land that terminates into a heavenly pond. This contemporary home has a warm mid-century modern charm. Complete with an open floor plan for entertaining, the homeowners also enjoy a lap pool, a spa retreat, and a detached gameroom with a green roof.
Published:
S Style Magazine, Fall 2015 - http://sstylemagazine.com/design/this-texas-home-is-a-metropolitan-oasis-10305863
Modern Luxury Interiors Texas, April 2015 (Cover)
Photo Credit: Dror Baldinger
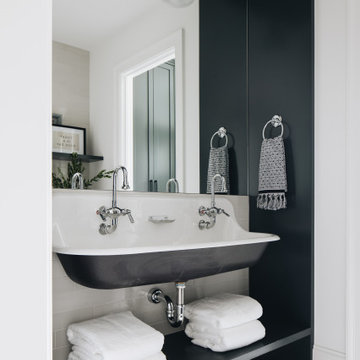
Inspiration for a large transitional kids bathroom in Chicago with black walls, a wall-mount sink, multi-coloured floor and a double vanity.
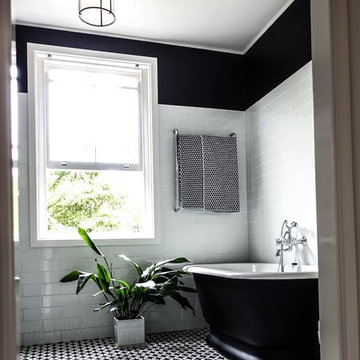
Monique Sartor
This is an example of a large country master bathroom in Sydney with raised-panel cabinets, black cabinets, a freestanding tub, a corner shower, a one-piece toilet, white tile, ceramic tile, black walls, ceramic floors, a drop-in sink, marble benchtops, black floor, a hinged shower door and white benchtops.
This is an example of a large country master bathroom in Sydney with raised-panel cabinets, black cabinets, a freestanding tub, a corner shower, a one-piece toilet, white tile, ceramic tile, black walls, ceramic floors, a drop-in sink, marble benchtops, black floor, a hinged shower door and white benchtops.
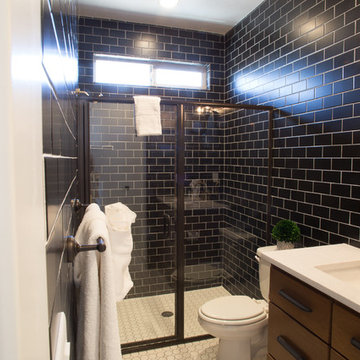
Inspiration for a mid-sized transitional bathroom in Salt Lake City with furniture-like cabinets, medium wood cabinets, an open shower, a two-piece toilet, black tile, subway tile, black walls, pebble tile floors, an undermount sink, engineered quartz benchtops, white floor, a hinged shower door and white benchtops.
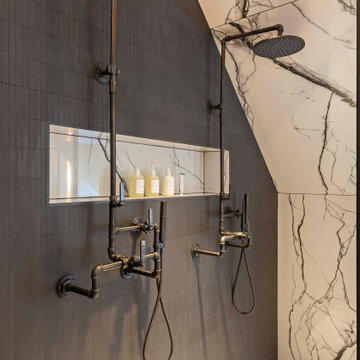
Inspiration for a mid-sized industrial master bathroom in Paris with black cabinets, a drop-in tub, black tile, mosaic tile, black walls, dark hardwood floors, an undermount sink, black floor, white benchtops, a single vanity and a freestanding vanity.
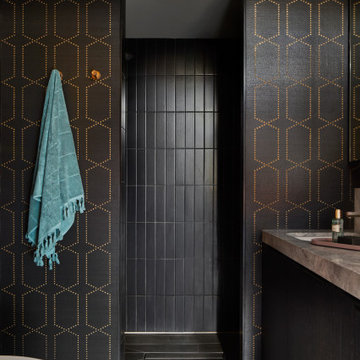
This is an example of a mid-sized contemporary master bathroom in Melbourne with furniture-like cabinets, black cabinets, a freestanding tub, a double shower, a one-piece toilet, black tile, ceramic tile, black walls, ceramic floors, an undermount sink, marble benchtops, brown floor, an open shower, grey benchtops, an enclosed toilet, a double vanity, a built-in vanity and wallpaper.
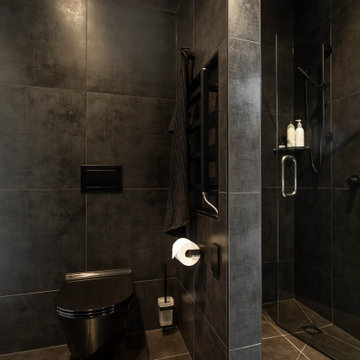
Design ideas for a mid-sized modern 3/4 bathroom in Auckland with white cabinets, a corner shower, black tile, ceramic tile, black walls, ceramic floors, a wall-mount sink, engineered quartz benchtops, black floor, a hinged shower door, white benchtops, a single vanity, a floating vanity and a wall-mount toilet.
Bathroom Design Ideas with Black Walls
4