Bathroom Design Ideas with Blue Cabinets and a Drop-in Tub
Refine by:
Budget
Sort by:Popular Today
21 - 40 of 1,458 photos
Item 1 of 3
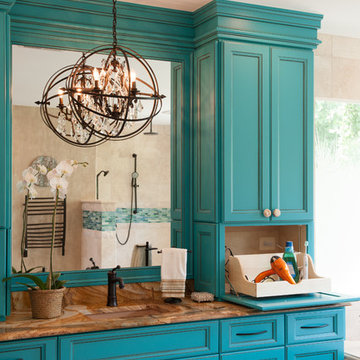
The hide-a-way storage features keep the bathroom organized and prevents clutter on the counter top.
Photo of a large transitional master bathroom in DC Metro with blue cabinets, recessed-panel cabinets, a drop-in tub, beige tile, ceramic tile, beige walls, a drop-in sink and granite benchtops.
Photo of a large transitional master bathroom in DC Metro with blue cabinets, recessed-panel cabinets, a drop-in tub, beige tile, ceramic tile, beige walls, a drop-in sink and granite benchtops.
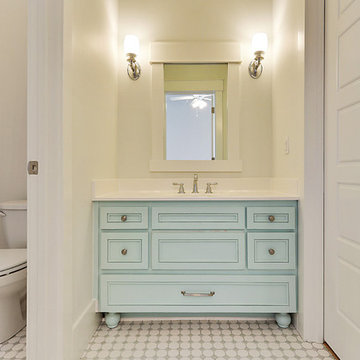
Imoto Photography
Photo of a large beach style kids bathroom in New Orleans with an integrated sink, open cabinets, blue cabinets, solid surface benchtops, a drop-in tub, a shower/bathtub combo, a two-piece toilet, white tile, ceramic tile, white walls and ceramic floors.
Photo of a large beach style kids bathroom in New Orleans with an integrated sink, open cabinets, blue cabinets, solid surface benchtops, a drop-in tub, a shower/bathtub combo, a two-piece toilet, white tile, ceramic tile, white walls and ceramic floors.
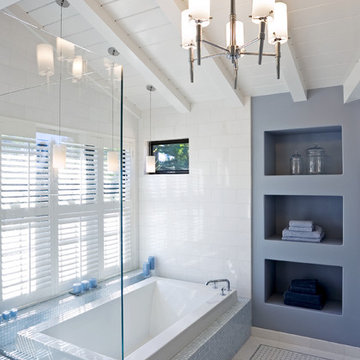
Martinkovic Milford Architects services the San Francisco Bay Area. Learn more about our specialties and past projects at: www.martinkovicmilford.com/houzz

A beautiful bathroom filled with various detail from wall to wall.
Inspiration for a mid-sized transitional master bathroom in San Francisco with blue cabinets, a drop-in tub, a corner shower, a bidet, blue tile, ceramic tile, white walls, mosaic tile floors, an undermount sink, marble benchtops, grey floor, a hinged shower door, white benchtops, a double vanity, a built-in vanity, coffered and recessed-panel cabinets.
Inspiration for a mid-sized transitional master bathroom in San Francisco with blue cabinets, a drop-in tub, a corner shower, a bidet, blue tile, ceramic tile, white walls, mosaic tile floors, an undermount sink, marble benchtops, grey floor, a hinged shower door, white benchtops, a double vanity, a built-in vanity, coffered and recessed-panel cabinets.
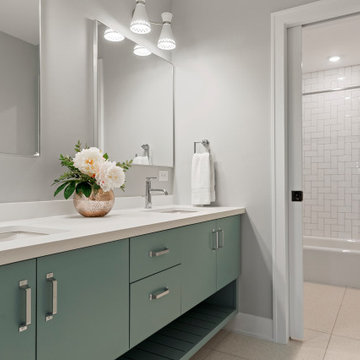
Luxury bathroom design with floating vanity.
Photo of a mid-sized transitional kids bathroom in Minneapolis with flat-panel cabinets, blue cabinets, a drop-in tub, a shower/bathtub combo, white tile, ceramic tile, grey walls, ceramic floors, an undermount sink, engineered quartz benchtops, grey floor, a shower curtain, white benchtops, a double vanity and a floating vanity.
Photo of a mid-sized transitional kids bathroom in Minneapolis with flat-panel cabinets, blue cabinets, a drop-in tub, a shower/bathtub combo, white tile, ceramic tile, grey walls, ceramic floors, an undermount sink, engineered quartz benchtops, grey floor, a shower curtain, white benchtops, a double vanity and a floating vanity.
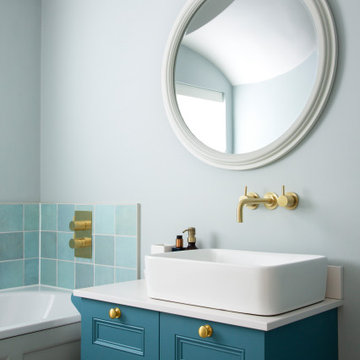
Small transitional 3/4 bathroom in London with recessed-panel cabinets, blue cabinets, a drop-in tub, blue tile, green tile, ceramic tile, blue walls, a vessel sink and white benchtops.
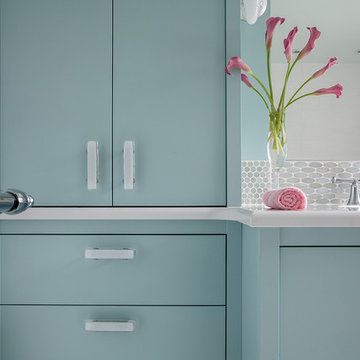
Custom cabinetry in the client's favorite robin's egg blue color. Cabinet hardware is white glass and chrome.
Design ideas for a mid-sized transitional kids bathroom in Other with blue cabinets, a drop-in tub, a curbless shower, a wall-mount toilet, multi-coloured tile, ceramic tile, white walls, ceramic floors, an undermount sink, solid surface benchtops and flat-panel cabinets.
Design ideas for a mid-sized transitional kids bathroom in Other with blue cabinets, a drop-in tub, a curbless shower, a wall-mount toilet, multi-coloured tile, ceramic tile, white walls, ceramic floors, an undermount sink, solid surface benchtops and flat-panel cabinets.
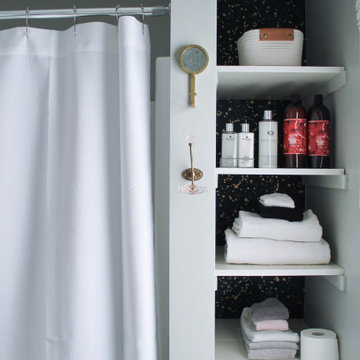
In this project, navy blue painted cabinetry helped to create a modern farmhouse-inspired hall kids bathroom. First, we designed a single vanity, painted with Navy Blue to allow the color to shine in this small bathroom.
Next on the opposing walls, we painted a light gray to add subtle interest between the trim and walls.
We additionally crafted a complimenting linen closet space with custom cut-outs and a wallpapered back. The finishing touch is the custom hand painted flooring, which mimics a modern black and white tile, which adds a clean, modern farmhouse touch to the room.

Navy and white transitional bathroom.
This is an example of a large transitional master bathroom in New York with shaker cabinets, blue cabinets, a drop-in tub, an alcove shower, a two-piece toilet, white tile, marble, grey walls, marble floors, an undermount sink, engineered quartz benchtops, white floor, an open shower, white benchtops, a shower seat, a double vanity and a built-in vanity.
This is an example of a large transitional master bathroom in New York with shaker cabinets, blue cabinets, a drop-in tub, an alcove shower, a two-piece toilet, white tile, marble, grey walls, marble floors, an undermount sink, engineered quartz benchtops, white floor, an open shower, white benchtops, a shower seat, a double vanity and a built-in vanity.
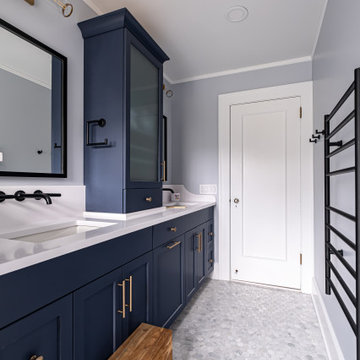
Blue double vanity with wall mount faucets and linen tower for extra storage.
Photos by VLG Photography
Photo of a mid-sized modern kids bathroom in Newark with shaker cabinets, blue cabinets, a drop-in tub, a shower/bathtub combo, a two-piece toilet, white tile, subway tile, marble floors, an undermount sink, engineered quartz benchtops, a shower curtain, white benchtops, a niche, a double vanity and a built-in vanity.
Photo of a mid-sized modern kids bathroom in Newark with shaker cabinets, blue cabinets, a drop-in tub, a shower/bathtub combo, a two-piece toilet, white tile, subway tile, marble floors, an undermount sink, engineered quartz benchtops, a shower curtain, white benchtops, a niche, a double vanity and a built-in vanity.
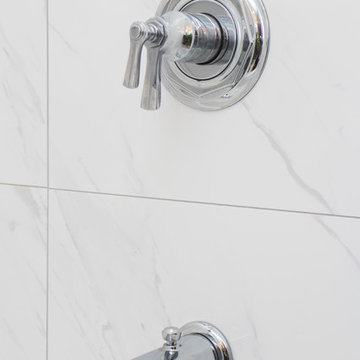
Inspiration for a mid-sized modern master bathroom in Providence with beaded inset cabinets, blue cabinets, a drop-in tub, an open shower, a one-piece toilet, white tile, ceramic tile, blue walls, ceramic floors, an undermount sink, tile benchtops, white floor and a shower curtain.
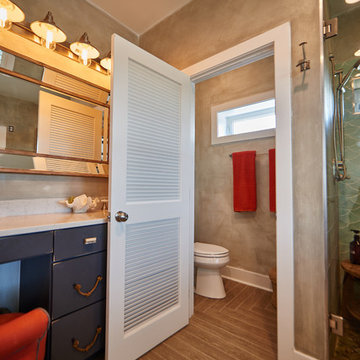
Inspiration for a large beach style master bathroom in Other with louvered cabinets, blue cabinets, a drop-in tub, an alcove shower, green tile, porcelain tile, beige walls, porcelain floors, an undermount sink, brown floor, a hinged shower door and white benchtops.
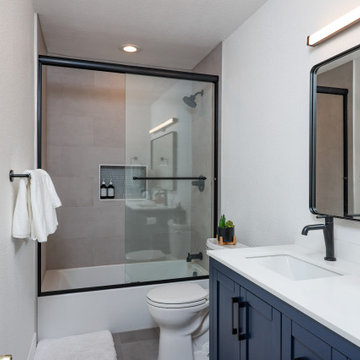
Featuring a shared kids bathrooms with modern lines.
With a color pallet of white, grey and navy.
Inspiration for a mid-sized modern kids bathroom in San Diego with shaker cabinets, blue cabinets, a drop-in tub, a two-piece toilet, gray tile, porcelain tile, white walls, porcelain floors, an undermount sink, engineered quartz benchtops, grey floor, white benchtops, a double vanity and a freestanding vanity.
Inspiration for a mid-sized modern kids bathroom in San Diego with shaker cabinets, blue cabinets, a drop-in tub, a two-piece toilet, gray tile, porcelain tile, white walls, porcelain floors, an undermount sink, engineered quartz benchtops, grey floor, white benchtops, a double vanity and a freestanding vanity.

We planned a thoughtful redesign of this beautiful home while retaining many of the existing features. We wanted this house to feel the immediacy of its environment. So we carried the exterior front entry style into the interiors, too, as a way to bring the beautiful outdoors in. In addition, we added patios to all the bedrooms to make them feel much bigger. Luckily for us, our temperate California climate makes it possible for the patios to be used consistently throughout the year.
The original kitchen design did not have exposed beams, but we decided to replicate the motif of the 30" living room beams in the kitchen as well, making it one of our favorite details of the house. To make the kitchen more functional, we added a second island allowing us to separate kitchen tasks. The sink island works as a food prep area, and the bar island is for mail, crafts, and quick snacks.
We designed the primary bedroom as a relaxation sanctuary – something we highly recommend to all parents. It features some of our favorite things: a cognac leather reading chair next to a fireplace, Scottish plaid fabrics, a vegetable dye rug, art from our favorite cities, and goofy portraits of the kids.
---
Project designed by Courtney Thomas Design in La Cañada. Serving Pasadena, Glendale, Monrovia, San Marino, Sierra Madre, South Pasadena, and Altadena.
For more about Courtney Thomas Design, see here: https://www.courtneythomasdesign.com/
To learn more about this project, see here:
https://www.courtneythomasdesign.com/portfolio/functional-ranch-house-design/
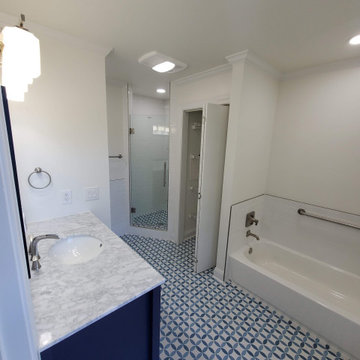
Master bath upgrade
Photo of a mid-sized master bathroom in Nashville with blue cabinets, a drop-in tub, a corner shower, a two-piece toilet, white tile, ceramic tile, white walls, ceramic floors, an undermount sink, quartzite benchtops, blue floor, a hinged shower door, grey benchtops, a single vanity and a freestanding vanity.
Photo of a mid-sized master bathroom in Nashville with blue cabinets, a drop-in tub, a corner shower, a two-piece toilet, white tile, ceramic tile, white walls, ceramic floors, an undermount sink, quartzite benchtops, blue floor, a hinged shower door, grey benchtops, a single vanity and a freestanding vanity.

This master bath was an explosion of travertine and beige.
The clients wanted an updated space without the expense of a full remodel. We layered a textured faux grasscloth and painted the trim to soften the tones of the tile. The existing cabinets were painted a bold blue and new hardware dressed them up. The crystal chandelier and mirrored sconces add sparkle to the space. New larger mirrors bring light into the space and a soft linen roman shade with embellished tassel fringe frames the bathtub area. Our favorite part of the space is the well traveled Turkish rug to add some warmth and pattern to the space.
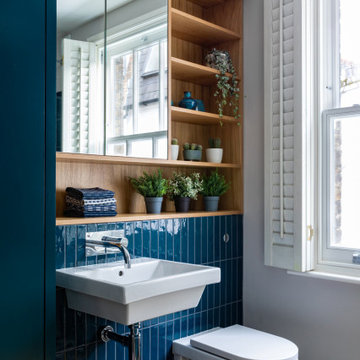
Grey porcelain tiles and glass mosaics, marble vanity top, white ceramic sinks with black brassware, glass shelves, wall mirrors and contemporary lighting
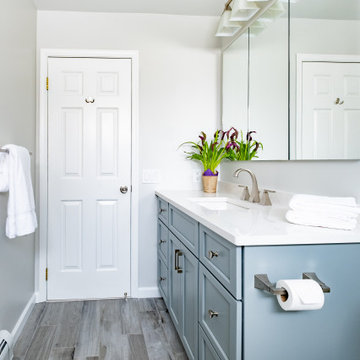
Shale bathroom vanity with large recessed medicine cabinet for storage. Clean Iconic White quartz counter top and wood tile plank flooring.
Photos by VLG Photography
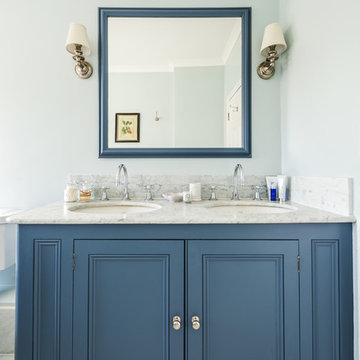
A double vanity painted in a deep dusty navy blue with a mirror to match. Love the pair of nickel wall lights here and the Leroy Brooks taps. Marble countertop and floor tiles.
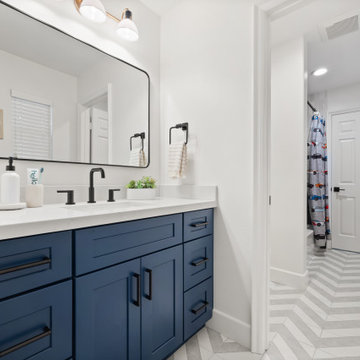
Design ideas for a mid-sized modern kids bathroom in Los Angeles with shaker cabinets, blue cabinets, a drop-in tub, a shower/bathtub combo, blue tile, ceramic tile, white walls, porcelain floors, a drop-in sink, grey floor, a shower curtain, white benchtops, an enclosed toilet, a single vanity and a built-in vanity.
Bathroom Design Ideas with Blue Cabinets and a Drop-in Tub
2