Bathroom Design Ideas with Blue Cabinets and a Drop-in Tub
Refine by:
Budget
Sort by:Popular Today
81 - 100 of 1,458 photos
Item 1 of 3
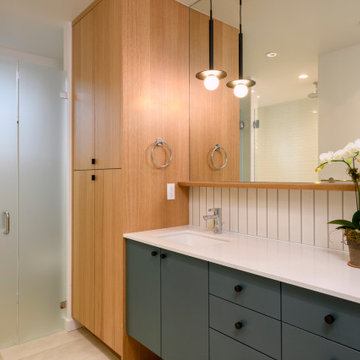
Mid-sized contemporary master bathroom in Seattle with flat-panel cabinets, blue cabinets, a drop-in tub, an open shower, a one-piece toilet, white tile, ceramic tile, white walls, porcelain floors, an undermount sink, engineered quartz benchtops, grey floor, a hinged shower door, white benchtops, a shower seat, a double vanity and a floating vanity.
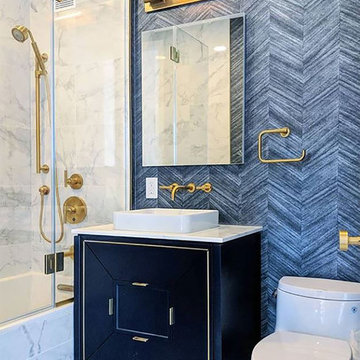
In Collaboration with Joyce Elizabeth Designs
This is an example of a small contemporary kids bathroom in New York with flat-panel cabinets, blue cabinets, a drop-in tub, a shower/bathtub combo, a two-piece toilet, white tile, porcelain tile, blue walls, marble floors, a vessel sink, marble benchtops, yellow floor, a hinged shower door and white benchtops.
This is an example of a small contemporary kids bathroom in New York with flat-panel cabinets, blue cabinets, a drop-in tub, a shower/bathtub combo, a two-piece toilet, white tile, porcelain tile, blue walls, marble floors, a vessel sink, marble benchtops, yellow floor, a hinged shower door and white benchtops.
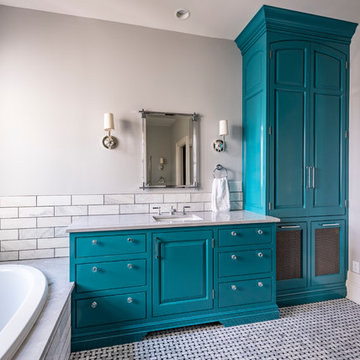
Design ideas for a mid-sized transitional master bathroom in Cincinnati with raised-panel cabinets, blue cabinets, a drop-in tub, gray tile, marble, grey walls, marble floors, an undermount sink, marble benchtops, grey floor and grey benchtops.
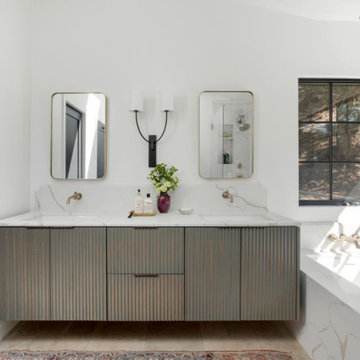
We planned a thoughtful redesign of this beautiful home while retaining many of the existing features. We wanted this house to feel the immediacy of its environment. So we carried the exterior front entry style into the interiors, too, as a way to bring the beautiful outdoors in. In addition, we added patios to all the bedrooms to make them feel much bigger. Luckily for us, our temperate California climate makes it possible for the patios to be used consistently throughout the year.
The original kitchen design did not have exposed beams, but we decided to replicate the motif of the 30" living room beams in the kitchen as well, making it one of our favorite details of the house. To make the kitchen more functional, we added a second island allowing us to separate kitchen tasks. The sink island works as a food prep area, and the bar island is for mail, crafts, and quick snacks.
We designed the primary bedroom as a relaxation sanctuary – something we highly recommend to all parents. It features some of our favorite things: a cognac leather reading chair next to a fireplace, Scottish plaid fabrics, a vegetable dye rug, art from our favorite cities, and goofy portraits of the kids.
---
Project designed by Courtney Thomas Design in La Cañada. Serving Pasadena, Glendale, Monrovia, San Marino, Sierra Madre, South Pasadena, and Altadena.
For more about Courtney Thomas Design, see here: https://www.courtneythomasdesign.com/
To learn more about this project, see here:
https://www.courtneythomasdesign.com/portfolio/functional-ranch-house-design/
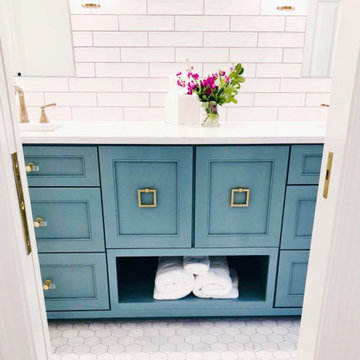
Project completed by Reka Jemmott, Jemm Interiors desgn firm, which serves Sandy Springs, Alpharetta, Johns Creek, Buckhead, Cumming, Roswell, Brookhaven and Atlanta areas.
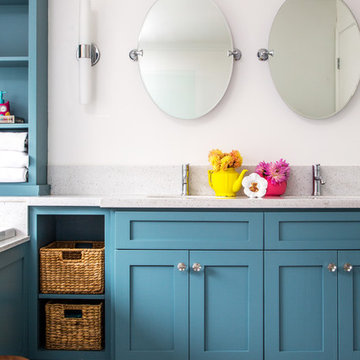
A colorful makeover for a little girl’s bathroom. The goal was to make bathtime more fun and enjoyable, so we opted for striking teal accents on the vanity and built-in. Balanced out by soft whites, grays, and woods, the space is bright and cheery yet still feels clean, spacious, and calming. Unique cabinets wrap around the room to maximize storage and save space for the tub and shower.
Cabinet color is Hemlock by Benjamin Moore.
Designed by Joy Street Design serving Oakland, Berkeley, San Francisco, and the whole of the East Bay.
For more about Joy Street Design, click here: https://www.joystreetdesign.com/
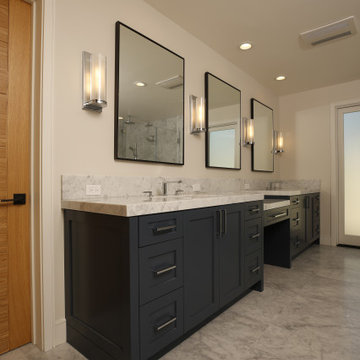
© 2022 Luis de la Rosa Photography
Inspiration for an expansive traditional master bathroom in Los Angeles with shaker cabinets, blue cabinets, a drop-in tub, a corner shower, a one-piece toilet, gray tile, marble, white walls, porcelain floors, an undermount sink, engineered quartz benchtops, grey floor, a hinged shower door, white benchtops, a shower seat, a double vanity and a built-in vanity.
Inspiration for an expansive traditional master bathroom in Los Angeles with shaker cabinets, blue cabinets, a drop-in tub, a corner shower, a one-piece toilet, gray tile, marble, white walls, porcelain floors, an undermount sink, engineered quartz benchtops, grey floor, a hinged shower door, white benchtops, a shower seat, a double vanity and a built-in vanity.
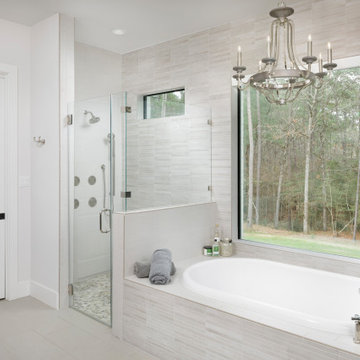
Photo of a large transitional master bathroom in Houston with blue cabinets, a drop-in tub, a corner shower, a two-piece toilet, white tile, porcelain tile, white walls, porcelain floors, grey floor, a hinged shower door and white benchtops.
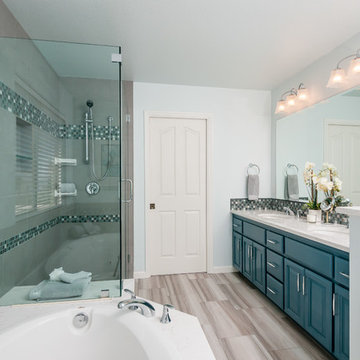
This master bath features a gray, blue and white color scheme, with glass tiles, and a wood-look tile floor. We used Cambria quartz on the vanity, tub deck and on the bench seat in the shower. The existing vanity cabinet was painted instead of replaced, with shiny new chrome cabinet pulls.
Photos by Ian Coleman
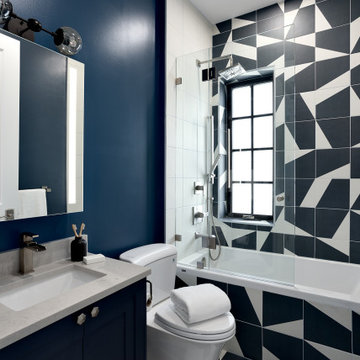
Design ideas for a mid-sized contemporary kids bathroom in Vancouver with shaker cabinets, blue cabinets, a drop-in tub, a shower/bathtub combo, a two-piece toilet, black and white tile, ceramic tile, beige walls, porcelain floors, an undermount sink, engineered quartz benchtops, multi-coloured floor, a hinged shower door, multi-coloured benchtops, a single vanity and a built-in vanity.
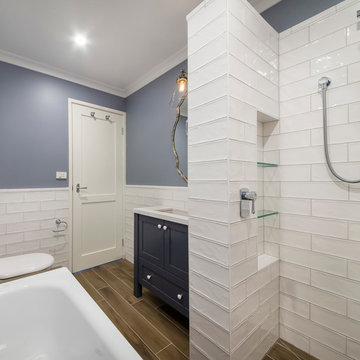
Adrienne Bizzarri Photography
Mid-sized traditional master bathroom in Melbourne with shaker cabinets, a drop-in tub, an open shower, a one-piece toilet, white tile, blue walls, porcelain floors, an undermount sink, engineered quartz benchtops, brown floor, an open shower, white benchtops, blue cabinets and subway tile.
Mid-sized traditional master bathroom in Melbourne with shaker cabinets, a drop-in tub, an open shower, a one-piece toilet, white tile, blue walls, porcelain floors, an undermount sink, engineered quartz benchtops, brown floor, an open shower, white benchtops, blue cabinets and subway tile.
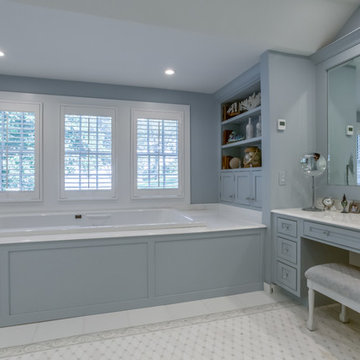
Contractor rearranged some second floor space in this historical home to get a large master bath housing dressing table, tub and shower and a view of long island sound.
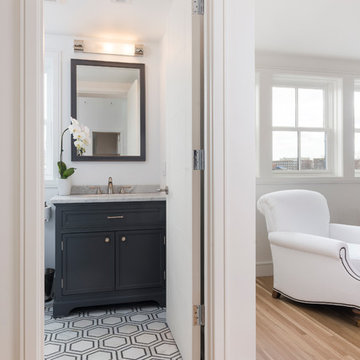
PEG Properties & Design.
EMBARC Architecture + Design Studios.
Kennedy Design Build.
Benjamin Gebo Photography.
Inspiration for a mid-sized modern bathroom in Boston with a drop-in sink, blue cabinets, marble benchtops, a drop-in tub, a wall-mount toilet, white tile, ceramic tile, white walls and ceramic floors.
Inspiration for a mid-sized modern bathroom in Boston with a drop-in sink, blue cabinets, marble benchtops, a drop-in tub, a wall-mount toilet, white tile, ceramic tile, white walls and ceramic floors.
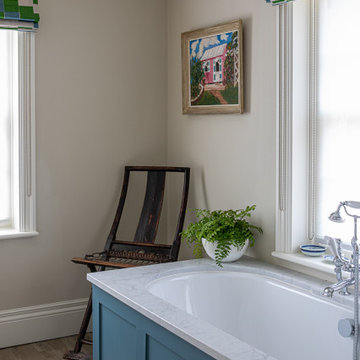
Spare Bathroom
Photo of a mid-sized traditional master bathroom in Dorset with beaded inset cabinets, blue cabinets, a drop-in tub, an alcove shower, a one-piece toilet, white tile, subway tile, beige walls, ceramic floors, a drop-in sink, quartzite benchtops, brown floor, a hinged shower door, grey benchtops, a single vanity and a built-in vanity.
Photo of a mid-sized traditional master bathroom in Dorset with beaded inset cabinets, blue cabinets, a drop-in tub, an alcove shower, a one-piece toilet, white tile, subway tile, beige walls, ceramic floors, a drop-in sink, quartzite benchtops, brown floor, a hinged shower door, grey benchtops, a single vanity and a built-in vanity.
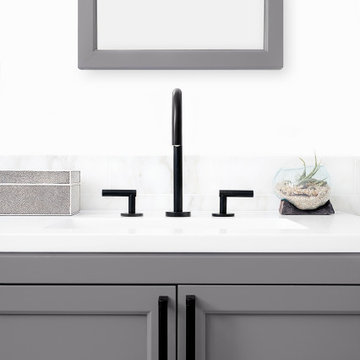
Fun wallpaper, furniture in bright colorful accents, and spectacular views of New York City. Our Oakland studio gave this New York condo a youthful renovation:
---
Designed by Oakland interior design studio Joy Street Design. Serving Alameda, Berkeley, Orinda, Walnut Creek, Piedmont, and San Francisco.
For more about Joy Street Design, click here:
https://www.joystreetdesign.com/
To learn more about this project, click here:
https://www.joystreetdesign.com/portfolio/modern-condo-design-new-york-city
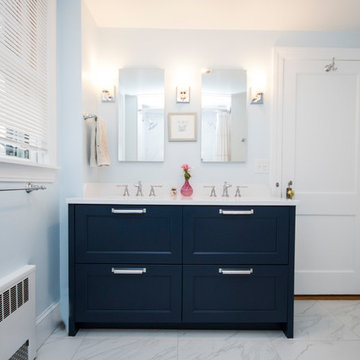
Design ideas for a mid-sized modern master bathroom in Providence with beaded inset cabinets, blue cabinets, a drop-in tub, an open shower, a one-piece toilet, white tile, ceramic tile, blue walls, ceramic floors, an undermount sink, tile benchtops, white floor and a shower curtain.
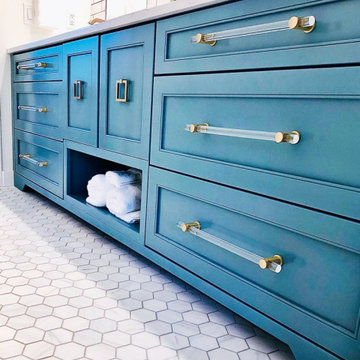
This is an example of a mid-sized contemporary master bathroom in Atlanta with beaded inset cabinets, blue cabinets, a drop-in tub, a shower/bathtub combo, a one-piece toilet, white tile, subway tile, an undermount sink, engineered quartz benchtops, white benchtops, a double vanity, a built-in vanity, white walls, marble floors, grey floor, an open shower and a niche.
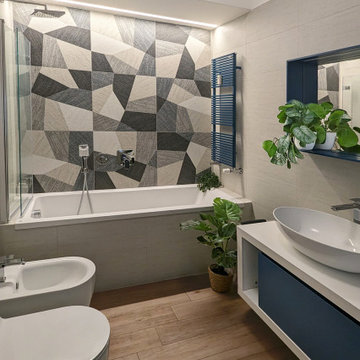
Bagno in camera con parete in gres decorata e striscia led di accento. termoarredo in tinta con il mobile bagno.
Mid-sized contemporary master bathroom in Milan with flat-panel cabinets, blue cabinets, a drop-in tub, a shower/bathtub combo, beige tile, porcelain tile, beige walls, light hardwood floors, a single vanity, a floating vanity and recessed.
Mid-sized contemporary master bathroom in Milan with flat-panel cabinets, blue cabinets, a drop-in tub, a shower/bathtub combo, beige tile, porcelain tile, beige walls, light hardwood floors, a single vanity, a floating vanity and recessed.
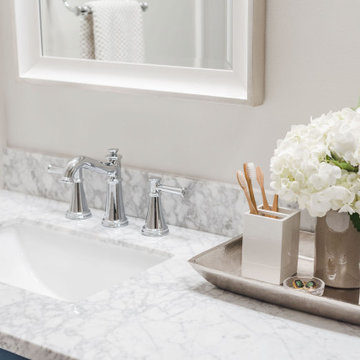
Photo Credit: Tiffany Ringwald
GC: Ekren Construction
Large traditional kids bathroom in Charlotte with shaker cabinets, blue cabinets, a drop-in tub, a shower/bathtub combo, a two-piece toilet, white tile, porcelain tile, grey walls, porcelain floors, an undermount sink, marble benchtops, grey floor, a shower curtain and grey benchtops.
Large traditional kids bathroom in Charlotte with shaker cabinets, blue cabinets, a drop-in tub, a shower/bathtub combo, a two-piece toilet, white tile, porcelain tile, grey walls, porcelain floors, an undermount sink, marble benchtops, grey floor, a shower curtain and grey benchtops.
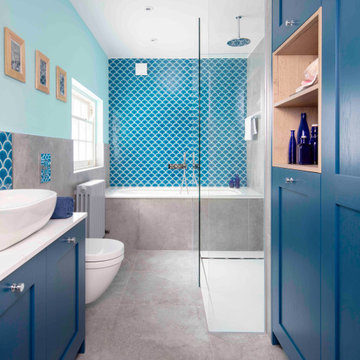
Composite stone for the vanity top and bath surround compliments the blue tones on the walls and bespoke cabinetry.
Photo of a mid-sized beach style kids bathroom in London with blue walls, slate floors, a vessel sink, grey floor, shaker cabinets, blue cabinets, a drop-in tub, an open shower, a wall-mount toilet, blue tile, an open shower, white benchtops, a single vanity and a freestanding vanity.
Photo of a mid-sized beach style kids bathroom in London with blue walls, slate floors, a vessel sink, grey floor, shaker cabinets, blue cabinets, a drop-in tub, an open shower, a wall-mount toilet, blue tile, an open shower, white benchtops, a single vanity and a freestanding vanity.
Bathroom Design Ideas with Blue Cabinets and a Drop-in Tub
5