Bathroom Design Ideas with Blue Cabinets and an Alcove Shower
Refine by:
Budget
Sort by:Popular Today
101 - 120 of 3,452 photos
Item 1 of 3
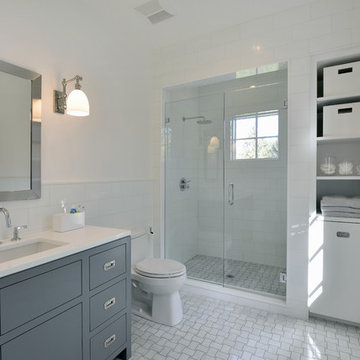
Peter Krupenye
Transitional bathroom in New York with an undermount sink, flat-panel cabinets, blue cabinets, an alcove shower, a one-piece toilet, white tile and white walls.
Transitional bathroom in New York with an undermount sink, flat-panel cabinets, blue cabinets, an alcove shower, a one-piece toilet, white tile and white walls.
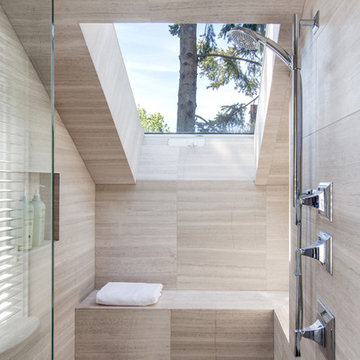
Colin Perry
Design ideas for a mid-sized transitional bathroom in Vancouver with an undermount sink, shaker cabinets, blue cabinets, an alcove tub, an alcove shower, white tile, mosaic tile and grey walls.
Design ideas for a mid-sized transitional bathroom in Vancouver with an undermount sink, shaker cabinets, blue cabinets, an alcove tub, an alcove shower, white tile, mosaic tile and grey walls.
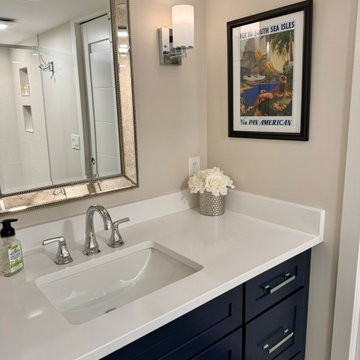
An elegant, traditional guest bath with navy blue cabinets, polished nickel hardware, white quartz, and black tile floor.
This is an example of a mid-sized traditional 3/4 bathroom in Detroit with shaker cabinets, blue cabinets, an alcove shower, a two-piece toilet, white tile, marble, beige walls, porcelain floors, an undermount sink, engineered quartz benchtops, black floor, a sliding shower screen, white benchtops, a single vanity and a built-in vanity.
This is an example of a mid-sized traditional 3/4 bathroom in Detroit with shaker cabinets, blue cabinets, an alcove shower, a two-piece toilet, white tile, marble, beige walls, porcelain floors, an undermount sink, engineered quartz benchtops, black floor, a sliding shower screen, white benchtops, a single vanity and a built-in vanity.
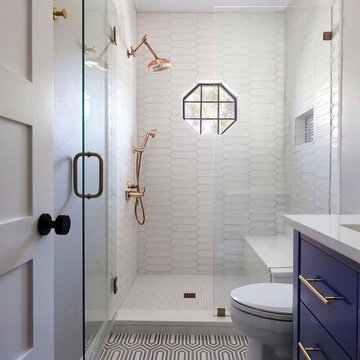
Inspiration for a mid-sized contemporary 3/4 bathroom in Seattle with flat-panel cabinets, blue cabinets, an alcove shower, a two-piece toilet, white tile, ceramic tile, white walls, cement tiles, an undermount sink, engineered quartz benchtops, black floor, a hinged shower door, white benchtops, a niche, a single vanity and a built-in vanity.
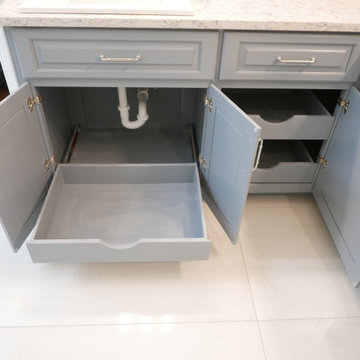
New custom vanity cabinet with pull-out drawers!
Inspiration for a mid-sized transitional master bathroom in Other with raised-panel cabinets, blue cabinets, an alcove shower, a one-piece toilet, gray tile, porcelain tile, grey walls, porcelain floors, an undermount sink, engineered quartz benchtops, white floor, a hinged shower door, multi-coloured benchtops, a shower seat, a double vanity and a built-in vanity.
Inspiration for a mid-sized transitional master bathroom in Other with raised-panel cabinets, blue cabinets, an alcove shower, a one-piece toilet, gray tile, porcelain tile, grey walls, porcelain floors, an undermount sink, engineered quartz benchtops, white floor, a hinged shower door, multi-coloured benchtops, a shower seat, a double vanity and a built-in vanity.

Vanity & Medicine Cabinets
Design ideas for a mid-sized transitional master bathroom in Baltimore with shaker cabinets, blue cabinets, an alcove shower, a two-piece toilet, white tile, porcelain tile, beige walls, medium hardwood floors, an undermount sink, engineered quartz benchtops, grey floor, a hinged shower door, white benchtops, a niche, a double vanity and a built-in vanity.
Design ideas for a mid-sized transitional master bathroom in Baltimore with shaker cabinets, blue cabinets, an alcove shower, a two-piece toilet, white tile, porcelain tile, beige walls, medium hardwood floors, an undermount sink, engineered quartz benchtops, grey floor, a hinged shower door, white benchtops, a niche, a double vanity and a built-in vanity.
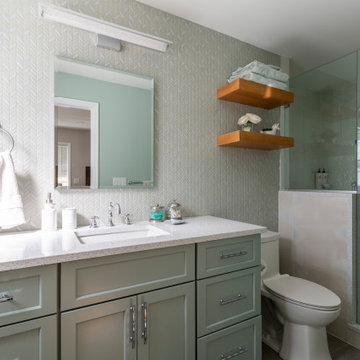
Mosaic shale master bathroom is compact but has a large walk-in shower with a shower bench and beautiful opalescent tile that lines the walls. The mosaic tile on the vanity wall brings out a little more shine and compliments the chrome fixtures.
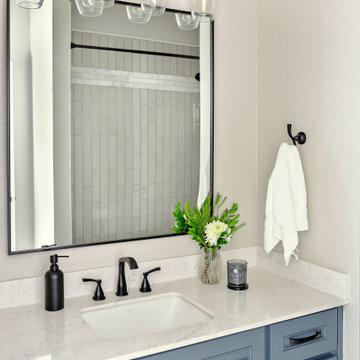
You would never know this bathroom is over 20 years old! In the spirit of conserving the budget as well as our environment - we gave the vanity new life with new doors, drawer fronts, hardware and fresh paint! The black fixtures add an elegant "punch" to the space. Custom quartz countertops, new flooring, and unique tile pattern round out the renovation!

Mid-sized country master bathroom in Other with recessed-panel cabinets, blue cabinets, an alcove shower, a two-piece toilet, beige tile, porcelain tile, beige walls, porcelain floors, an undermount sink, engineered quartz benchtops, multi-coloured floor, a sliding shower screen, white benchtops, a niche, a double vanity and a built-in vanity.
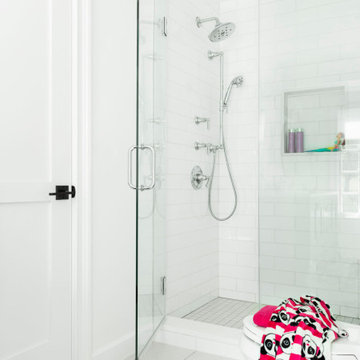
A Jill and Jill bathroom made to grow up with, this bright bathroom features a custom navy vanity, white Porcelanosa tile, Feiss vanity lights and Kohler chrome hardware.
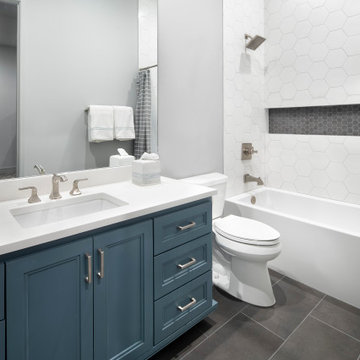
Mid-sized country kids bathroom in Austin with recessed-panel cabinets, blue cabinets, an alcove tub, an alcove shower, a two-piece toilet, white tile, ceramic tile, grey walls, ceramic floors, an undermount sink, engineered quartz benchtops, grey floor, a shower curtain, white benchtops, a niche, a single vanity and a built-in vanity.
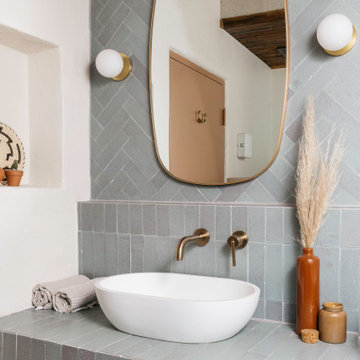
Installing our blue think brick from floor to ceiling on the vanity wall gives height to this hotel bathroom. Playing with two patterns, herringbone and vertical stack, on the same wall is a simple and effective way to make your space more dynamic.
DESIGN
Sara Combs + Rich Combs
PHOTOS
Margaret Austin Photography
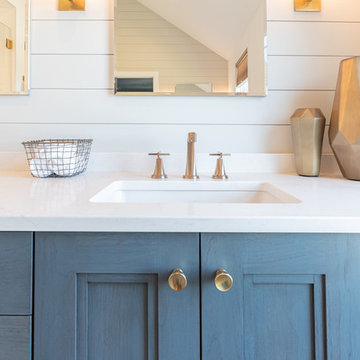
After renovating their neutrally styled master bath Gardner/Fox helped their clients create this farmhouse-inspired master bathroom, with subtle modern undertones. The original room was dominated by a seldom-used soaking tub and shower stall. Now, the master bathroom includes a glass-enclosed shower, custom walnut double vanity, make-up vanity, linen storage, and a private toilet room.
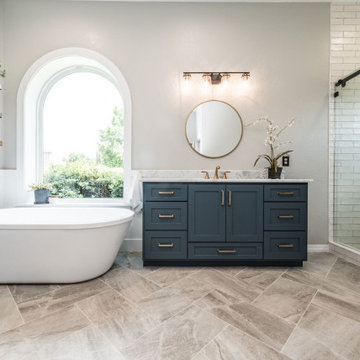
Photo of a large transitional master bathroom in Dallas with shaker cabinets, blue cabinets, a freestanding tub, an alcove shower, beige tile, ceramic tile, grey walls, porcelain floors, an undermount sink, marble benchtops, multi-coloured floor, a sliding shower screen and white benchtops.
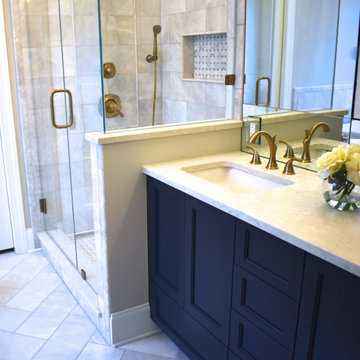
A navy blue vanity cabinet anchors this bath redo.
Mid-sized transitional master bathroom in Charlotte with recessed-panel cabinets, blue cabinets, a freestanding tub, an alcove shower, a two-piece toilet, gray tile, marble, grey walls, marble floors, an undermount sink, engineered quartz benchtops, white floor, a hinged shower door and grey benchtops.
Mid-sized transitional master bathroom in Charlotte with recessed-panel cabinets, blue cabinets, a freestanding tub, an alcove shower, a two-piece toilet, gray tile, marble, grey walls, marble floors, an undermount sink, engineered quartz benchtops, white floor, a hinged shower door and grey benchtops.
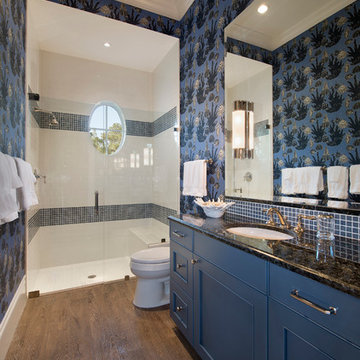
Design ideas for a mid-sized tropical 3/4 bathroom in Miami with beaded inset cabinets, blue cabinets, an alcove shower, a two-piece toilet, blue tile, white tile, mosaic tile, blue walls, dark hardwood floors, an undermount sink and granite benchtops.

This bathroom was designed for specifically for my clients’ overnight guests.
My clients felt their previous bathroom was too light and sparse looking and asked for a more intimate and moodier look.
The mirror, tapware and bathroom fixtures have all been chosen for their soft gradual curves which create a flow on effect to each other, even the tiles were chosen for their flowy patterns. The smoked bronze lighting, door hardware, including doorstops were specified to work with the gun metal tapware.
A 2-metre row of deep storage drawers’ float above the floor, these are stained in a custom inky blue colour – the interiors are done in Indian Ink Melamine. The existing entrance door has also been stained in the same dark blue timber stain to give a continuous and purposeful look to the room.
A moody and textural material pallet was specified, this made up of dark burnished metal look porcelain tiles, a lighter grey rock salt porcelain tile which were specified to flow from the hallway into the bathroom and up the back wall.
A wall has been designed to divide the toilet and the vanity and create a more private area for the toilet so its dominance in the room is minimised - the focal areas are the large shower at the end of the room bath and vanity.
The freestanding bath has its own tumbled natural limestone stone wall with a long-recessed shelving niche behind the bath - smooth tiles for the internal surrounds which are mitred to the rough outer tiles all carefully planned to ensure the best and most practical solution was achieved. The vanity top is also a feature element, made in Bengal black stone with specially designed grooves creating a rock edge.
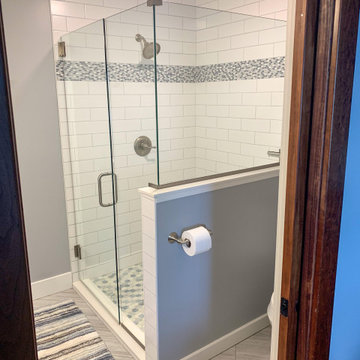
The clients summer vacation home had an extra large walk-in closet in the primary bedroom. Since the room did not have an attached bathroom, and an oversized closet wasn't necessary with it being a seasonal home and having an excess of storage elsewhere- we decided to use the space to create a Primary Suite. The client picked a wonderful blue palette that compliments the views of the lake outside so perfectly. We added a custom double vanity with plenty of storage, a large, glass walk-in shower and lots of pretty details she picked out in all the tile work.
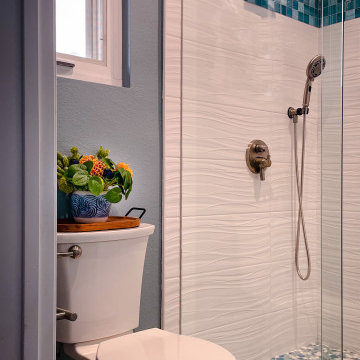
Design ideas for a mid-sized beach style master bathroom in Los Angeles with blue cabinets, an alcove shower, a one-piece toilet, white tile, white walls, a sliding shower screen, white benchtops, a niche, a double vanity, shaker cabinets, porcelain tile, an undermount sink, engineered quartz benchtops, grey floor and a built-in vanity.

When an old neighbor referred us to a new construction home built in my old stomping grounds I was excited. First, close to home. Second it was the EXACT same floor plan as the last house I built.
We had a local contractor, Curt Schmitz sign on to do the construction and went to work on layout and addressing their wants, needs, and wishes for the space.
Since they had a fireplace upstairs they did not want one int he basement. This gave us the opportunity for a whole wall of built-ins with Smart Source for major storage and display. We also did a bar area that turned out perfectly. The space also had a space room we dedicated to work out space with a barn door.
We did luxury vinyl plank throughout, even in the bathroom, which we have been doing increasingly.
Bathroom Design Ideas with Blue Cabinets and an Alcove Shower
6