Bathroom Design Ideas with Blue Cabinets and an Alcove Shower
Refine by:
Budget
Sort by:Popular Today
121 - 140 of 3,452 photos
Item 1 of 3
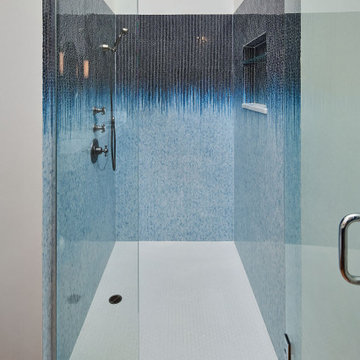
The "Dream of the '90s" was alive in this industrial loft condo before Neil Kelly Portland Design Consultant Erika Altenhofen got her hands on it. No new roof penetrations could be made, so we were tasked with updating the current footprint. Erika filled the niche with much needed storage provisions, like a shelf and cabinet. The shower tile will replaced with stunning blue "Billie Ombre" tile by Artistic Tile. An impressive marble slab was laid on a fresh navy blue vanity, white oval mirrors and fitting industrial sconce lighting rounds out the remodeled space.
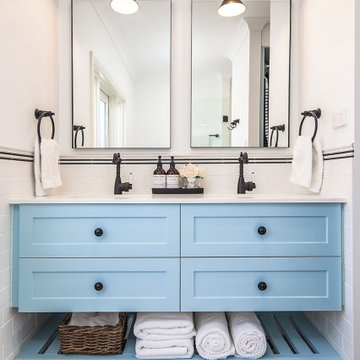
Black and white tile detail on wall and floor; black tapware in this shower niche, bright blue joinery
Inspiration for a small transitional master bathroom in Sydney with shaker cabinets, blue cabinets, an alcove shower, a one-piece toilet, white tile, ceramic tile, white walls, ceramic floors, a drop-in sink, engineered quartz benchtops, a hinged shower door, white benchtops, a double vanity, a built-in vanity and multi-coloured floor.
Inspiration for a small transitional master bathroom in Sydney with shaker cabinets, blue cabinets, an alcove shower, a one-piece toilet, white tile, ceramic tile, white walls, ceramic floors, a drop-in sink, engineered quartz benchtops, a hinged shower door, white benchtops, a double vanity, a built-in vanity and multi-coloured floor.
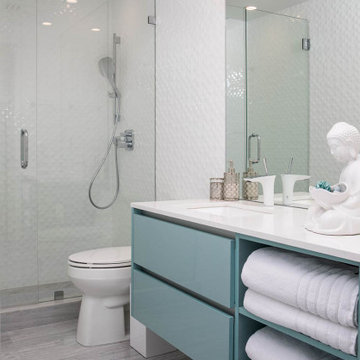
Alive bathroom with Tiffany color vanity.
Design ideas for a mid-sized contemporary kids bathroom in Miami with flat-panel cabinets, ceramic tile, marble floors, engineered quartz benchtops, white benchtops, a floating vanity, blue cabinets, an alcove shower, white tile, an undermount sink and grey floor.
Design ideas for a mid-sized contemporary kids bathroom in Miami with flat-panel cabinets, ceramic tile, marble floors, engineered quartz benchtops, white benchtops, a floating vanity, blue cabinets, an alcove shower, white tile, an undermount sink and grey floor.
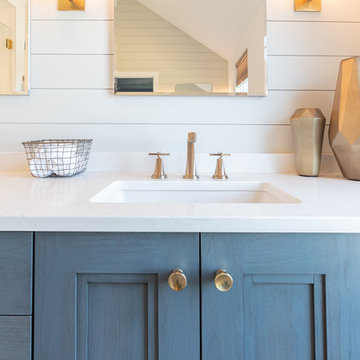
In this project, Glenbrook Cabinetry helped to create a modern farmhouse-inspired master bathroom. First, we designed a walnut double vanity, stained with Night Forest to allow the warmth of the grain to show through. Next on the opposing wall, we designed a make-up vanity to expanded storage and counter space. We additionally crafted a complimenting linen closet in the private toilet room with custom cut-outs. Each built-in piece uses brass hardware to bring warmth and a bit of contrast to the cool tones of the cabinetry and flooring. The finishing touch is the custom shiplap wall coverings, which add a slightly rustic touch to the room.
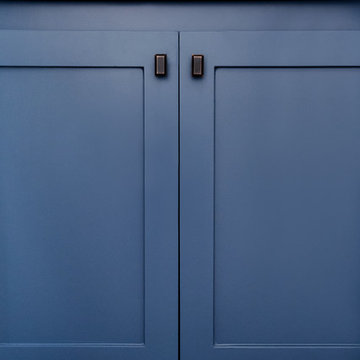
Inspiration for a mid-sized transitional 3/4 bathroom in San Diego with shaker cabinets, blue cabinets, an alcove shower, a two-piece toilet, white tile, subway tile, white walls, dark hardwood floors, an undermount sink, solid surface benchtops, brown floor and white benchtops.
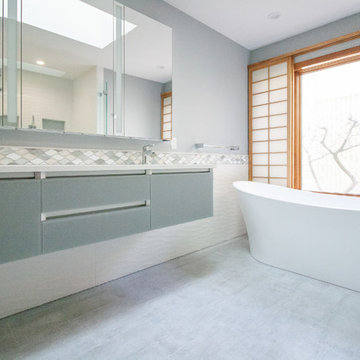
© Devine Bath 2019
Photo of a mid-sized modern master bathroom in Portland with blue cabinets, a freestanding tub, an alcove shower, white tile, an undermount sink, grey floor and a hinged shower door.
Photo of a mid-sized modern master bathroom in Portland with blue cabinets, a freestanding tub, an alcove shower, white tile, an undermount sink, grey floor and a hinged shower door.

When our client shared their vision for their two-bathroom remodel in Uptown, they expressed a desire for a spa-like experience with a masculine vibe. So we set out to create a space that embodies both relaxation and masculinity.
Allow us to introduce this masculine master bathroom—a stunning fusion of functionality and sophistication. Enter through pocket doors into a walk-in closet, seamlessly connecting to the muscular allure of the bathroom.
The boldness of the design is evident in the choice of Blue Naval cabinets adorned with exquisite Brushed Gold hardware, embodying a luxurious yet robust aesthetic. Highlighting the shower area, the Newbev Triangles Dusk tile graces the walls, imparting modern elegance.
Complementing the ambiance, the Olivia Wall Sconce Vanity Lighting adds refined glamour, casting a warm glow that enhances the space's inviting atmosphere. Every element harmonizes, creating a master bathroom that exudes both strength and sophistication, inviting indulgence and relaxation. Additionally, we discreetly incorporated hidden washer and dryer units for added convenience.
------------
Project designed by Chi Renovation & Design, a renowned renovation firm based in Skokie. We specialize in general contracting, kitchen and bath remodeling, and design & build services. We cater to the entire Chicago area and its surrounding suburbs, with emphasis on the North Side and North Shore regions. You'll find our work from the Loop through Lincoln Park, Skokie, Evanston, Wilmette, and all the way up to Lake Forest.
For more info about Chi Renovation & Design, click here: https://www.chirenovation.com/
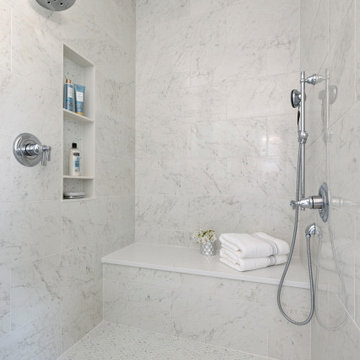
A beautifully remodeled primary bathroom ensuite inspired by the homeowner’s European travels.
This spacious bathroom was dated and had a cold cave like shower. The homeowner desired a beautiful space with a European feel, like the ones she discovered on her travels to Europe. She also wanted a privacy door separating the bathroom from her bedroom.
The designer opened up the closed off shower by removing the soffit and dark cabinet next to the shower to add glass and let light in. Now the entire room is bright and airy with marble look porcelain tile throughout. The archway was added to frame in the under-mount tub. The double vanity in a soft gray paint and topped with Corian Quartz compliments the marble tile. The new chandelier along with the chrome fixtures add just the right amount of luxury to the room. Now when you come in from the bedroom you are enticed to come in and stay a while in this beautiful space.
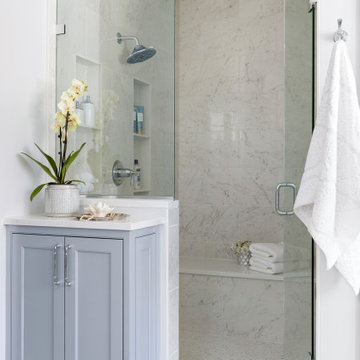
A beautifully remodeled primary bathroom ensuite inspired by the homeowner’s European travels.
This spacious bathroom was dated and had a cold cave like shower. The homeowner desired a beautiful space with a European feel, like the ones she discovered on her travels to Europe. She also wanted a privacy door separating the bathroom from her bedroom.
The designer opened up the closed off shower by removing the soffit and dark cabinet next to the shower to add glass and let light in. Now the entire room is bright and airy with marble look porcelain tile throughout. The archway was added to frame in the under-mount tub. The double vanity in a soft gray paint and topped with Corian Quartz compliments the marble tile. The new chandelier along with the chrome fixtures add just the right amount of luxury to the room. Now when you come in from the bedroom you are enticed to come in and stay a while in this beautiful space.
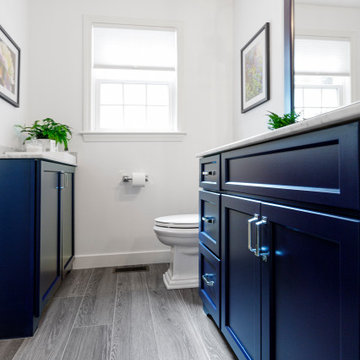
Transitional master bathroom in Boston with shaker cabinets, blue cabinets, an alcove shower, a two-piece toilet, gray tile, marble, white walls, wood-look tile, an undermount sink, marble benchtops, grey floor, a hinged shower door, white benchtops, a single vanity and a built-in vanity.

Coastal bathroom design with mink blue cabinets, brushed nickel hardware, gray weathered flooring, and freestanding bathtub.
Inspiration for a mid-sized beach style master bathroom in Other with shaker cabinets, blue cabinets, a freestanding tub, an alcove shower, a one-piece toilet, beige tile, ceramic tile, beige walls, medium hardwood floors, a drop-in sink, quartzite benchtops, grey floor, a hinged shower door, white benchtops, an enclosed toilet, a double vanity and a built-in vanity.
Inspiration for a mid-sized beach style master bathroom in Other with shaker cabinets, blue cabinets, a freestanding tub, an alcove shower, a one-piece toilet, beige tile, ceramic tile, beige walls, medium hardwood floors, a drop-in sink, quartzite benchtops, grey floor, a hinged shower door, white benchtops, an enclosed toilet, a double vanity and a built-in vanity.
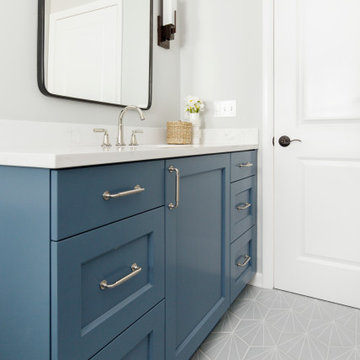
Relocating to Portland, Oregon from California, this young family immediately hired Amy to redesign their newly purchased home to better fit their needs. The project included updating the kitchen, hall bath, and adding an en suite to their master bedroom. Removing a wall between the kitchen and dining allowed for additional counter space and storage along with improved traffic flow and increased natural light to the heart of the home. This galley style kitchen is focused on efficiency and functionality through custom cabinets with a pantry boasting drawer storage topped with quartz slab for durability, pull-out storage accessories throughout, deep drawers, and a quartz topped coffee bar/ buffet facing the dining area. The master bath and hall bath were born out of a single bath and a closet. While modest in size, the bathrooms are filled with functionality and colorful design elements. Durable hex shaped porcelain tiles compliment the blue vanities topped with white quartz countertops. The shower and tub are both tiled in handmade ceramic tiles, bringing much needed texture and movement of light to the space. The hall bath is outfitted with a toe-kick pull-out step for the family’s youngest member!
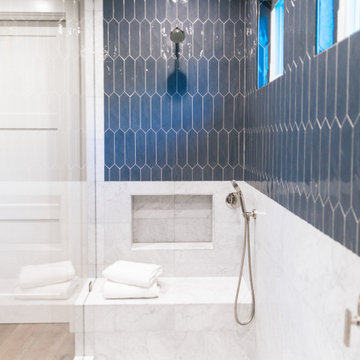
Beach style master bathroom in San Diego with blue cabinets, an alcove shower, blue tile, light hardwood floors, a hinged shower door and white benchtops.
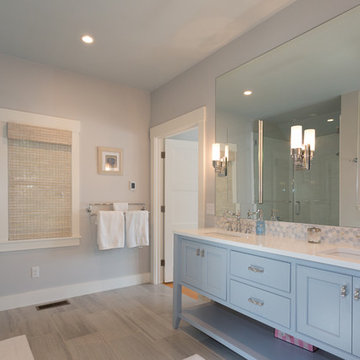
Lori Whalen Photography
Large beach style master bathroom in Boston with furniture-like cabinets, blue cabinets, an alcove shower, a two-piece toilet, multi-coloured tile, mosaic tile, blue walls, porcelain floors, an undermount sink and engineered quartz benchtops.
Large beach style master bathroom in Boston with furniture-like cabinets, blue cabinets, an alcove shower, a two-piece toilet, multi-coloured tile, mosaic tile, blue walls, porcelain floors, an undermount sink and engineered quartz benchtops.
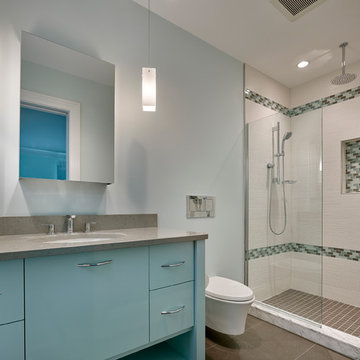
Don Pearse
This is an example of a mid-sized beach style 3/4 bathroom in Wilmington with flat-panel cabinets, blue cabinets, an alcove shower, a wall-mount toilet, white tile, ceramic tile, blue walls, porcelain floors, an undermount sink, brown floor and a hinged shower door.
This is an example of a mid-sized beach style 3/4 bathroom in Wilmington with flat-panel cabinets, blue cabinets, an alcove shower, a wall-mount toilet, white tile, ceramic tile, blue walls, porcelain floors, an undermount sink, brown floor and a hinged shower door.
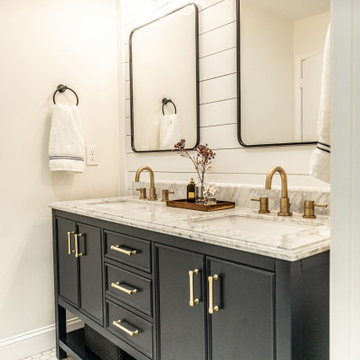
With hints of blacks, blues, and golds, this bathroom renovation was a perfect mix to bring this space to life again. Double bowl navy vanity with Carrara stone and an accent of white shiplap to tie in a little texture for a clean, refreshing, and simple feel. Simple subway tile with dark grout and black fixtures to note a contemporary aesthetic.
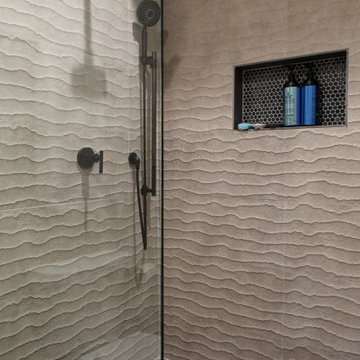
Inspiration for a mid-sized transitional kids bathroom in Dallas with shaker cabinets, blue cabinets, an alcove shower, a two-piece toilet, brown tile, porcelain tile, beige walls, porcelain floors, an undermount sink, engineered quartz benchtops, grey floor, a hinged shower door, white benchtops, a double vanity and a floating vanity.
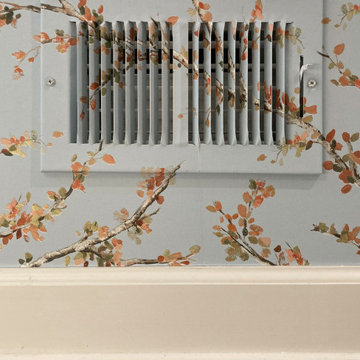
Wallpapered heat register
Photo of a mid-sized traditional bathroom in Milwaukee with flat-panel cabinets, blue cabinets, an alcove shower, a one-piece toilet, white tile, porcelain tile, blue walls, porcelain floors, an undermount sink, engineered quartz benchtops, beige floor, a hinged shower door, white benchtops, a niche, a single vanity, a built-in vanity and wallpaper.
Photo of a mid-sized traditional bathroom in Milwaukee with flat-panel cabinets, blue cabinets, an alcove shower, a one-piece toilet, white tile, porcelain tile, blue walls, porcelain floors, an undermount sink, engineered quartz benchtops, beige floor, a hinged shower door, white benchtops, a niche, a single vanity, a built-in vanity and wallpaper.
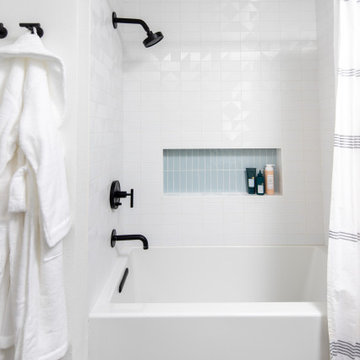
Our mission was to completely update and transform their huge house into a cozy, welcoming and warm home of their own.
“When we moved in, it was such a novelty to live in a proper house. But it still felt like the in-law’s home,” our clients told us. “Our dream was to make it feel like our home.”
Our transformation skills were put to the test when we created the host-worthy kitchen space (complete with a barista bar!) that would double as the heart of their home and a place to make memories with their friends and family.
We upgraded and updated their dark and uninviting family room with fresh furnishings, flooring and lighting and turned those beautiful exposed beams into a feature point of the space.
The end result was a flow of modern, welcoming and authentic spaces that finally felt like home. And, yep … the invite was officially sent out!
Our clients had an eclectic style rich in history, culture and a lifetime of adventures. We wanted to highlight these stories in their home and give their memorabilia places to be seen and appreciated.
The at-home office was crafted to blend subtle elegance with a calming, casual atmosphere that would make it easy for our clients to enjoy spending time in the space (without it feeling like they were working!)
We carefully selected a pop of color as the feature wall in the primary suite and installed a gorgeous shiplap ledge wall for our clients to display their meaningful art and memorabilia.
Then, we carried the theme all the way into the ensuite to create a retreat that felt complete.
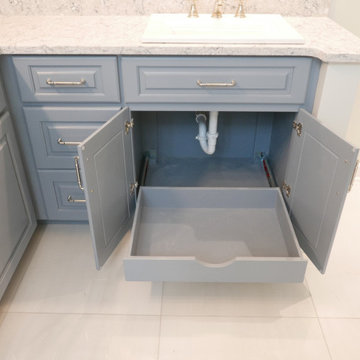
New custom vanity cabinet with pull-out drawers!
Mid-sized transitional master bathroom in Other with raised-panel cabinets, blue cabinets, an alcove shower, a one-piece toilet, gray tile, porcelain tile, grey walls, porcelain floors, an undermount sink, engineered quartz benchtops, white floor, a hinged shower door, multi-coloured benchtops, a shower seat, a double vanity and a built-in vanity.
Mid-sized transitional master bathroom in Other with raised-panel cabinets, blue cabinets, an alcove shower, a one-piece toilet, gray tile, porcelain tile, grey walls, porcelain floors, an undermount sink, engineered quartz benchtops, white floor, a hinged shower door, multi-coloured benchtops, a shower seat, a double vanity and a built-in vanity.
Bathroom Design Ideas with Blue Cabinets and an Alcove Shower
7