Bathroom Design Ideas with Blue Cabinets and Beige Benchtops
Refine by:
Budget
Sort by:Popular Today
61 - 80 of 492 photos
Item 1 of 3
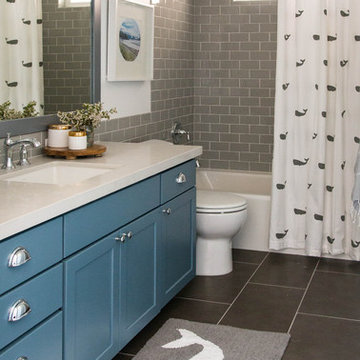
Rebecca Zajac
Inspiration for a country master bathroom in Las Vegas with shaker cabinets, blue cabinets, a freestanding tub, a corner shower, white tile, subway tile, beige walls, ceramic floors, quartzite benchtops, white floor, a hinged shower door and beige benchtops.
Inspiration for a country master bathroom in Las Vegas with shaker cabinets, blue cabinets, a freestanding tub, a corner shower, white tile, subway tile, beige walls, ceramic floors, quartzite benchtops, white floor, a hinged shower door and beige benchtops.
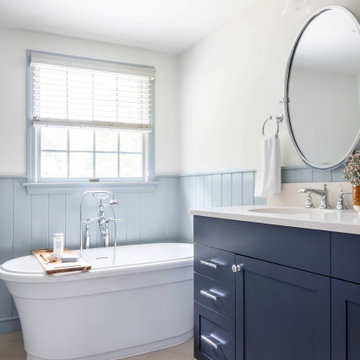
Primary bathroom remodel with steel blue double vanity and tower linen cabinet, quartz countertop, petite free-standing soaking tub, custom shower with floating bench and glass doors, herringbone porcelain tile floor, v-groove wall paneling, white ceramic subway tile in shower, and a beautiful color palette of blues, taupes, creams and sparkly chrome.
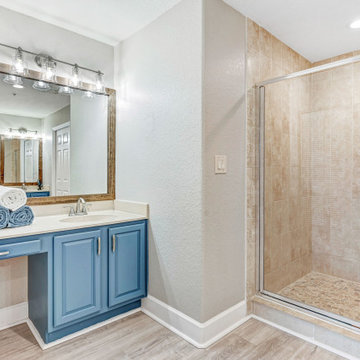
A 2005 built Cape Canaveral condo updated to 2021 Coastal Chic. Shower floor was updated to a custom, locally made pebble tile to compliment existing shower wall tile. Vanity received a pop of color and new fixtures, along with new lighting and rustic frame around the mirror.
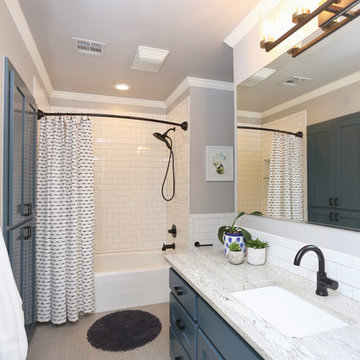
Design ideas for a transitional 3/4 bathroom in Other with recessed-panel cabinets, blue cabinets, an alcove tub, a shower/bathtub combo, white tile, subway tile, grey walls, an undermount sink, beige floor, a shower curtain and beige benchtops.
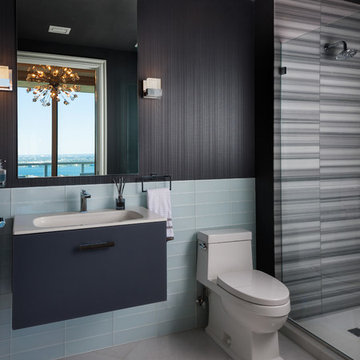
This is an example of a contemporary 3/4 bathroom in Miami with flat-panel cabinets, blue cabinets, an alcove shower, a one-piece toilet, blue tile, glass tile, black walls, a console sink, grey floor, engineered quartz benchtops and beige benchtops.
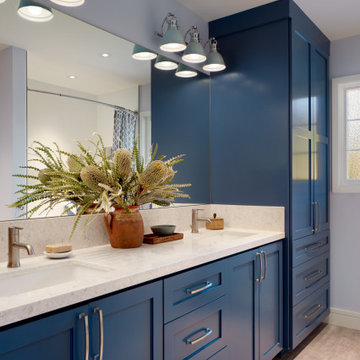
Photo of a transitional bathroom in San Francisco with shaker cabinets, blue cabinets, blue walls, an undermount sink, beige benchtops, a double vanity and a built-in vanity.
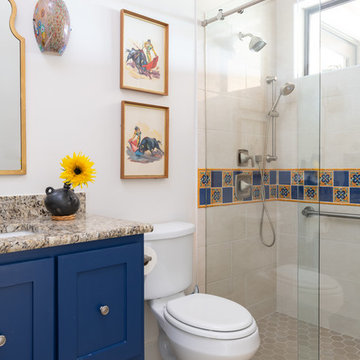
Contemporary Southwestern Bathroom featuring blue and gold, clay tile accents
Photography: Michael Hunter Photography
Mid-sized kids bathroom in Austin with furniture-like cabinets, blue cabinets, an alcove shower, multi-coloured tile, an undermount sink, granite benchtops, a sliding shower screen and beige benchtops.
Mid-sized kids bathroom in Austin with furniture-like cabinets, blue cabinets, an alcove shower, multi-coloured tile, an undermount sink, granite benchtops, a sliding shower screen and beige benchtops.
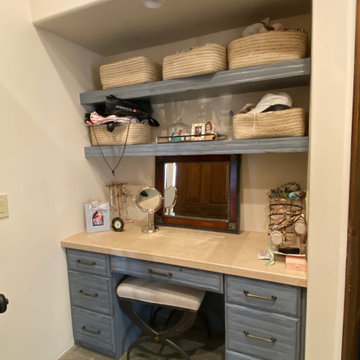
Photo of a mid-sized country 3/4 bathroom in Phoenix with raised-panel cabinets, blue cabinets, a curbless shower, multi-coloured tile, limestone, white walls, concrete floors, a drop-in sink, limestone benchtops, grey floor, a hinged shower door, beige benchtops, a niche, a single vanity and a built-in vanity.
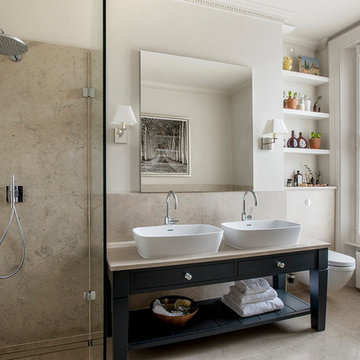
Mid-sized transitional bathroom with flat-panel cabinets, blue cabinets, beige walls, a wall-mount toilet, a vessel sink, beige floor, an open shower, beige tile and beige benchtops.
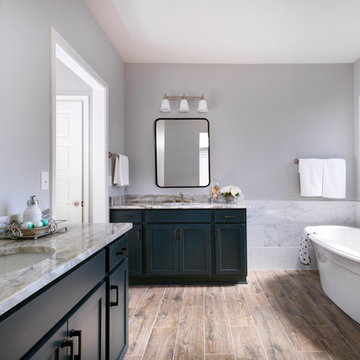
The Atkinson is a spacious ranch plan with three or more bedrooms. The main living areas, including formal dining, share an open layout with 10'ceilings. The kitchen has a generous island with counter dining, a spacious pantry, and breakfast area with multiple windows. The family rooms is shown here with direct vent fireplace with stone hearth and surround and built-in bookcases. Enjoy premium outdoor living space with a large covered patio with optional direct vent fireplace. The primary bedroom is located off a semi-private hall and has a trey ceiling and triple window. The luxury primary bath with separate vanities is shown here with standalone tub and tiled shower. Bedrooms two and three share a hall bath, and there is a spacious utility room with folding counter. Exterior details include a covered front porch, dormers, separate garage doors, and hip roof.
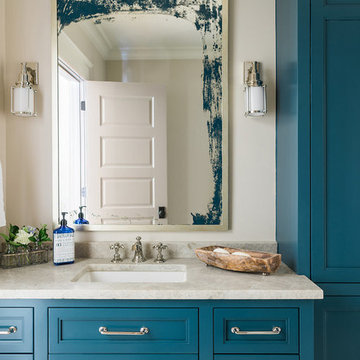
Inspiration for a beach style bathroom in Atlanta with recessed-panel cabinets, blue cabinets, beige walls, an undermount sink, granite benchtops and beige benchtops.
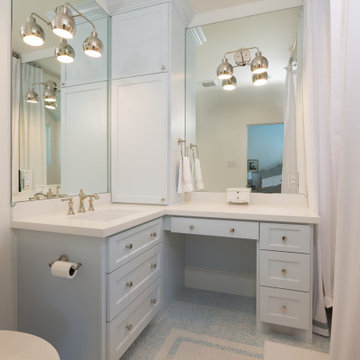
Mid-sized eclectic kids bathroom in Houston with recessed-panel cabinets, blue cabinets, an alcove tub, an alcove shower, white tile, white walls, mosaic tile floors, an undermount sink, grey floor, a shower curtain, beige benchtops, a single vanity and a built-in vanity.
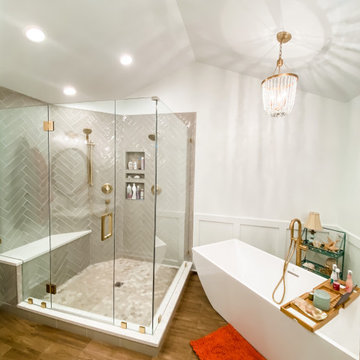
Major changes to this bathroom layout resulted in a stunning bathroom remodel created by Lotus Home Improvement.
Large contemporary master bathroom in Chicago with shaker cabinets, blue cabinets, a corner shower, gray tile, ceramic tile, porcelain floors, an undermount sink, engineered quartz benchtops, brown floor, a hinged shower door, beige benchtops, a shower seat, a single vanity, a built-in vanity, vaulted, decorative wall panelling, a freestanding tub and white walls.
Large contemporary master bathroom in Chicago with shaker cabinets, blue cabinets, a corner shower, gray tile, ceramic tile, porcelain floors, an undermount sink, engineered quartz benchtops, brown floor, a hinged shower door, beige benchtops, a shower seat, a single vanity, a built-in vanity, vaulted, decorative wall panelling, a freestanding tub and white walls.
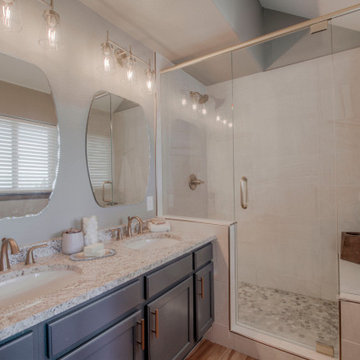
Design ideas for a country master bathroom in Denver with shaker cabinets, blue cabinets, a two-piece toilet, beige tile, porcelain tile, grey walls, laminate floors, an undermount sink, granite benchtops, brown floor, a hinged shower door, beige benchtops, a double vanity and a built-in vanity.
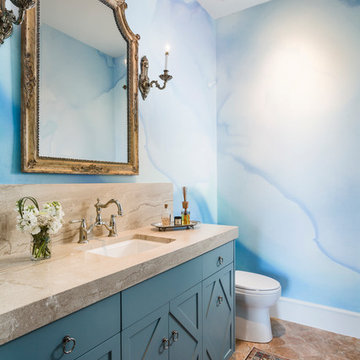
photography by Andrea Calo • Benjamin Moore Snow White ceiling paint • custom mural wallpaper by Black Crow Studios • Portici mirror by Bellacor • Empire single sconce from House of Antique Hardware • Diane Reale marble countertop, honed • Tresa bridge faucet by Brizo • Kohler Archer sink • Benjamin Moore "Jamestown Blue" cabinet paint • Louis XVI brass drop pull cabinet hardware by Classic Hardware • Adama 6 in Agur by Tabarka terracotta floor tile • vintage rug from Kaskas Oriental Rugs, Austin
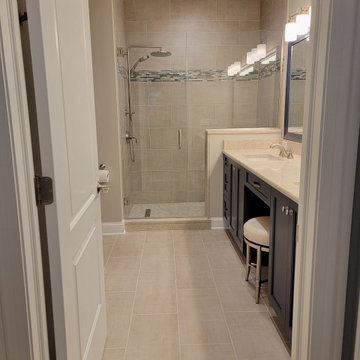
Design ideas for a large transitional master bathroom in Chicago with recessed-panel cabinets, blue cabinets, a one-piece toilet, gray tile, porcelain tile, porcelain floors, an undermount sink, engineered quartz benchtops, grey floor, beige benchtops, a double vanity and a built-in vanity.
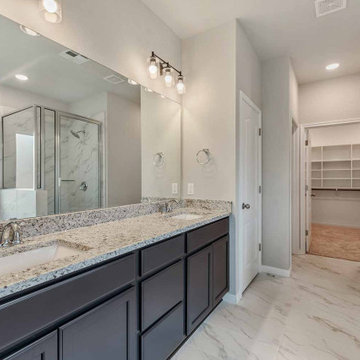
Inspiration for a mid-sized arts and crafts master bathroom in Austin with recessed-panel cabinets, blue cabinets, an alcove tub, an alcove shower, a one-piece toilet, white tile, ceramic tile, grey walls, ceramic floors, an undermount sink, granite benchtops, beige floor, a hinged shower door, beige benchtops, an enclosed toilet, a double vanity and a built-in vanity.
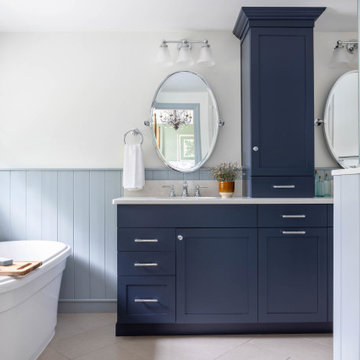
Primary bathroom remodel with steel blue double vanity and tower linen cabinet, quartz countertop, petite free-standing soaking tub, custom shower with floating bench and glass doors, herringbone porcelain tile floor, v-groove wall paneling, white ceramic subway tile in shower, and a beautiful color palette of blues, taupes, creams and sparkly chrome.
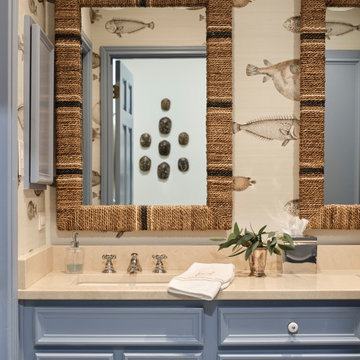
Designer Maria Beck of M.E. Designs expertly combines fun wallpaper patterns and sophisticated colors in this lovely Alamo Heights home.
Bathroom wallpaper Cole and Sons acquario
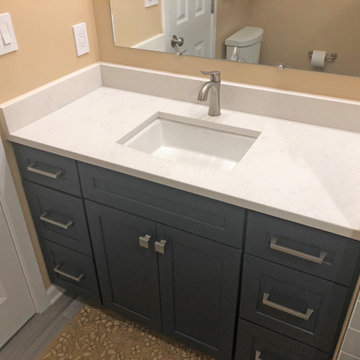
This guest bathroom design in Odenton, MD is a cozy space perfect for guests or for a family bathroom. It features HomeCrest by MasterBrand Sedona maple cabinetry in a Cadet Blue finish. The cabinetry is accented by hardware in a brushed finish and a Q Quartz Calacatta Vicenza countertop. The vanity includes a Kohler Archer sink and Mirabelle Provincetown single hole faucet. It also incorporates a large mirror and a Quoizel 4 light vanity light, making it an ideal space to get ready for the day. This bathroom design includes a three wall alcove Kohler Archer soaker tub with armrests and lumbar support, perfect for a relaxing bath. The combination tub/shower also has a Mirabelle shower valve and Delta In2ition 2-in-1 multi-function shower with wall mounted shower arm. The sleek shower design includes gray glossy 4 x 16 subway tile with a Schluter brushed nickel edge and two larger shower shelves. Mirabelle Provincetown towel bar and ring offer ideally positioned places to hang towels. Anatolia Eramosa Silver 12 x 24 floor tile completes this design style. The total home project also included reconfiguring the hallway, master bath, and kitchen.
Bathroom Design Ideas with Blue Cabinets and Beige Benchtops
4

