Bathroom Design Ideas with Blue Cabinets and Beige Benchtops
Refine by:
Budget
Sort by:Popular Today
161 - 180 of 492 photos
Item 1 of 3
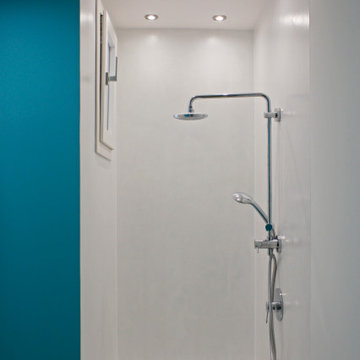
Design ideas for a mid-sized contemporary powder room in Catania-Palermo with open cabinets, blue cabinets, a two-piece toilet, blue tile, blue walls, porcelain floors, a vessel sink, wood benchtops, beige floor and beige benchtops.
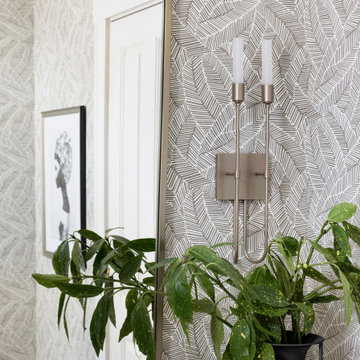
Inspiration for a mid-sized eclectic 3/4 bathroom in Minneapolis with recessed-panel cabinets, blue cabinets, solid surface benchtops, beige benchtops, a single vanity and a built-in vanity.
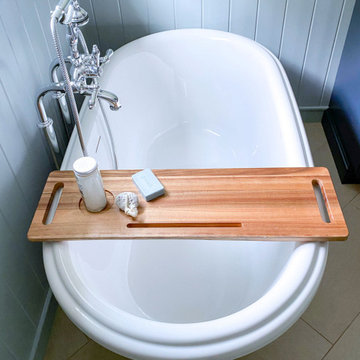
Primary bathroom remodel with steel blue double vanity and tower linen cabinet, quartz countertop, petite free-standing soaking tub, custom shower with floating bench and glass doors, herringbone porcelain tile floor, v-groove wall paneling, white ceramic subway tile in shower, and a beautiful color palette of blues, taupes, creams and sparkly chrome.
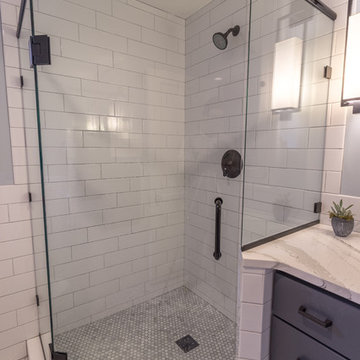
The homeowners of this 1917-built Kenwood area single family home originally came to us to update their outdated, yet spacious, master bathroom. Soon after beginning the process, these Minneapolitans also decided to add a kids’ bathroom and a powder room to the scope of work.
The master bathroom functioned well for them but given its 1980’s aesthetics and a vanity that was falling apart, it was time to update. The original layout was kept, but the new finishes reflected the clean and fresh style of the homeowner. Black finishes on traditional fixtures blend a modern twist on a traditional home. Subway tiles the walls, marble tiles on the floor and quartz countertops round out the bathroom to provide a luxurious transitional space for the homeowners for years to come.
The kids’ bathroom was in disrepair with a floor that had some significant buckles in it. The new design mimics the old floor pattern and all fixtures that were chosen had a nice traditional feel. To add whimsy to the room, wallpaper with maps was added by the homeowner to make it a perfect place for kids to get ready and grow.
The powder room is a place to have fun – and that they did. A new charcoal tile floor in a herringbone pattern and a beautiful floral wallpaper make the small space feel like a little haven for their guests.
Designed by: Natalie Hanson
See full details, including before photos at http://www.castlebri.com/bathrooms/project-3280-1/
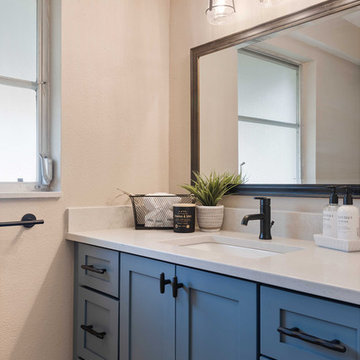
Ballard Blue cabinetry and patterned tile floors set the tone for this quaint cottage Florida bathroom.
Mid-sized arts and crafts master bathroom in Tampa with shaker cabinets, blue cabinets, an alcove shower, a two-piece toilet, white tile, ceramic tile, beige walls, porcelain floors, an undermount sink, engineered quartz benchtops, beige floor, a sliding shower screen and beige benchtops.
Mid-sized arts and crafts master bathroom in Tampa with shaker cabinets, blue cabinets, an alcove shower, a two-piece toilet, white tile, ceramic tile, beige walls, porcelain floors, an undermount sink, engineered quartz benchtops, beige floor, a sliding shower screen and beige benchtops.
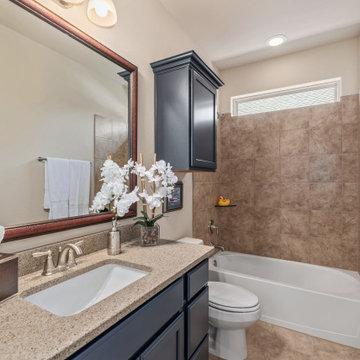
Design ideas for a large arts and crafts kids bathroom in Austin with recessed-panel cabinets, blue cabinets, an alcove tub, a shower/bathtub combo, a two-piece toilet, beige tile, ceramic tile, beige walls, ceramic floors, an undermount sink, engineered quartz benchtops, beige floor, a shower curtain, beige benchtops, an enclosed toilet, a single vanity and a built-in vanity.
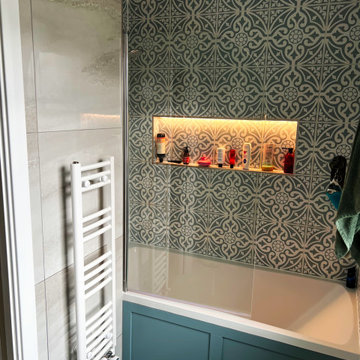
This ensuite bathroom is a classic blend of modern and Victorian style. The walls are adorned with traditional Victorian-style wall tiles. The tiles feature intricate floral and geometric patterns, adding a touch of elegance to the room. Classic chrome fixtures, including a vanity, sink, and shower, complete the look. The Cosy, inviting bathtub provides an ideal place to relax and unwind after a long day. This ensuite bathroom is the perfect combination of timeless beauty and modern luxury.
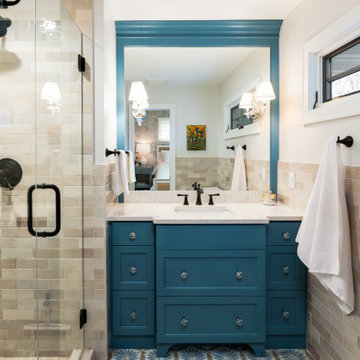
Design ideas for a traditional bathroom in Minneapolis with recessed-panel cabinets, blue cabinets, beige tile, white walls, an undermount sink, multi-coloured floor, beige benchtops, a single vanity and a built-in vanity.
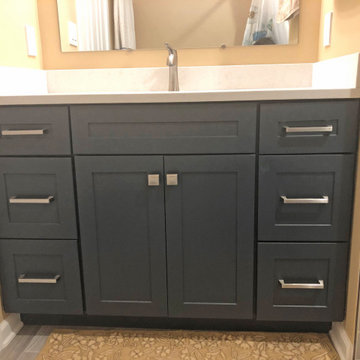
This guest bathroom design in Odenton, MD is a cozy space perfect for guests or for a family bathroom. It features HomeCrest by MasterBrand Sedona maple cabinetry in a Cadet Blue finish. The cabinetry is accented by hardware in a brushed finish and a Q Quartz Calacatta Vicenza countertop. The vanity includes a Kohler Archer sink and Mirabelle Provincetown single hole faucet. It also incorporates a large mirror and a Quoizel 4 light vanity light, making it an ideal space to get ready for the day. This bathroom design includes a three wall alcove Kohler Archer soaker tub with armrests and lumbar support, perfect for a relaxing bath. The combination tub/shower also has a Mirabelle shower valve and Delta In2ition 2-in-1 multi-function shower with wall mounted shower arm. The sleek shower design includes gray glossy 4 x 16 subway tile with a Schluter brushed nickel edge and two larger shower shelves. Mirabelle Provincetown towel bar and ring offer ideally positioned places to hang towels. Anatolia Eramosa Silver 12 x 24 floor tile completes this design style. The total home project also included reconfiguring the hallway, master bath, and kitchen.
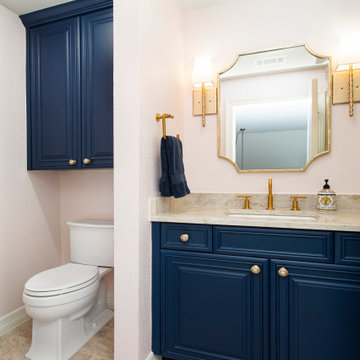
This home built in 2000 was dark and the kitchen was partially closed off. They wanted to open it up to the outside and update the kitchen and entertaining spaces. We removed a wall between the living room and kitchen and added sliders to the backyard. The beautiful Openseas painted cabinets definitely add a stylish element to this previously dark brown kitchen. Removing the big, bulky, dark built-ins in the living room also brightens up the overall space.
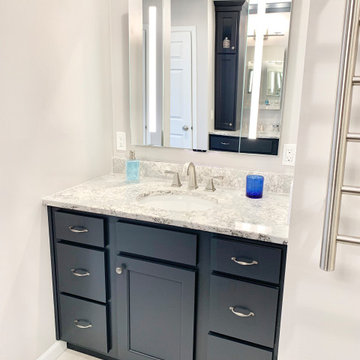
Master bathroom remodeled from start to finish by Village Home Stores. We removed a small shower and large Jacuzzi tub to make room for two new blue painted vanities and a custom tiled walk in shower. Cabinetry in Charcoal Blue paint from Koch and Quartz surfaces by Cambria Quartz in Summerhill design.
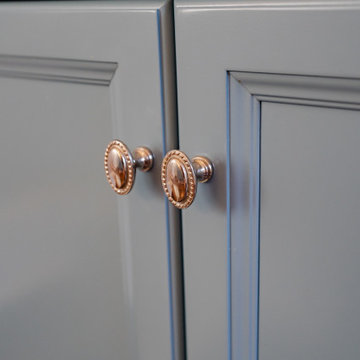
Primary suite bathroom with luxe finishes. The dual vanity cabinets were painted to match a Sherwin Williams blue color from the bedroom walls.
This is an example of a large traditional master bathroom in Charleston with recessed-panel cabinets, blue cabinets, a freestanding tub, an alcove shower, a two-piece toilet, grey walls, dark hardwood floors, an undermount sink, marble benchtops, brown floor, beige benchtops, a shower seat, a single vanity and a built-in vanity.
This is an example of a large traditional master bathroom in Charleston with recessed-panel cabinets, blue cabinets, a freestanding tub, an alcove shower, a two-piece toilet, grey walls, dark hardwood floors, an undermount sink, marble benchtops, brown floor, beige benchtops, a shower seat, a single vanity and a built-in vanity.
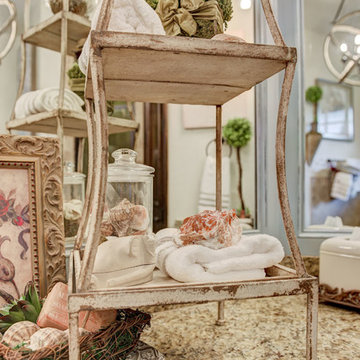
This is an example of a large traditional master bathroom in Oklahoma City with raised-panel cabinets, blue cabinets, an alcove tub, an alcove shower, white walls, ceramic floors, an undermount sink, granite benchtops, beige floor, a hinged shower door and beige benchtops.
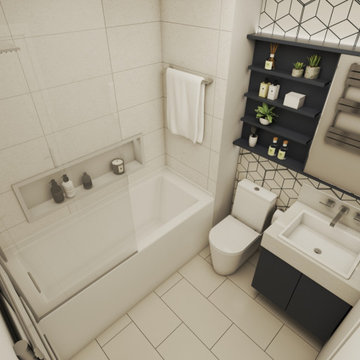
|MC| Bathroom renovation. The dark blue bespoke units and grouting contrasts with the off-white porcelain tiles on the wall and basin quartz countertop. As you already know, we love using different sources of lighting to add interest to the design and create the perfect ambience.
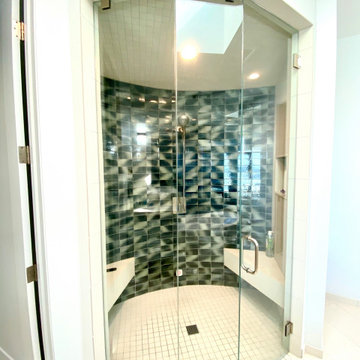
Bathroom with a full ocean view
Photo of a mid-sized eclectic master bathroom in San Diego with shaker cabinets, blue cabinets, a freestanding tub, a curbless shower, white tile, glass tile, porcelain floors, an undermount sink, engineered quartz benchtops, beige floor, a hinged shower door, beige benchtops, an enclosed toilet, a double vanity and a built-in vanity.
Photo of a mid-sized eclectic master bathroom in San Diego with shaker cabinets, blue cabinets, a freestanding tub, a curbless shower, white tile, glass tile, porcelain floors, an undermount sink, engineered quartz benchtops, beige floor, a hinged shower door, beige benchtops, an enclosed toilet, a double vanity and a built-in vanity.
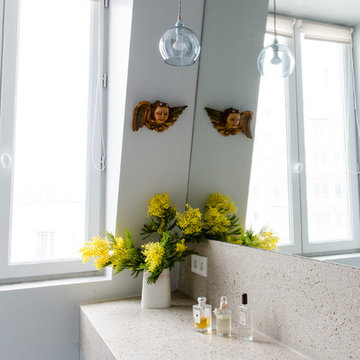
Virginie Garnier
This is an example of a small modern 3/4 bathroom in Paris with beaded inset cabinets, blue cabinets, a curbless shower, a wall-mount toilet, beige tile, ceramic tile, blue walls, ceramic floors, an integrated sink, concrete benchtops, grey floor, a sliding shower screen and beige benchtops.
This is an example of a small modern 3/4 bathroom in Paris with beaded inset cabinets, blue cabinets, a curbless shower, a wall-mount toilet, beige tile, ceramic tile, blue walls, ceramic floors, an integrated sink, concrete benchtops, grey floor, a sliding shower screen and beige benchtops.
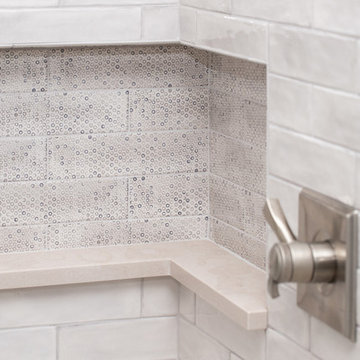
Photo of a mid-sized transitional master bathroom in Indianapolis with recessed-panel cabinets, blue cabinets, an alcove shower, a two-piece toilet, white tile, subway tile, beige walls, ceramic floors, an undermount sink, engineered quartz benchtops, grey floor, a hinged shower door and beige benchtops.
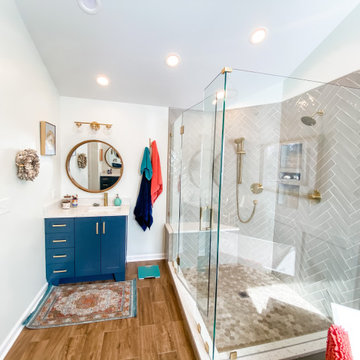
Major changes to this bathroom layout resulted in a stunning bathroom remodel created by Lotus Home Improvement.
Large contemporary master bathroom in Chicago with shaker cabinets, blue cabinets, a freestanding tub, a corner shower, gray tile, ceramic tile, white walls, porcelain floors, an undermount sink, engineered quartz benchtops, brown floor, a hinged shower door, beige benchtops, a shower seat, a single vanity, a built-in vanity, vaulted and decorative wall panelling.
Large contemporary master bathroom in Chicago with shaker cabinets, blue cabinets, a freestanding tub, a corner shower, gray tile, ceramic tile, white walls, porcelain floors, an undermount sink, engineered quartz benchtops, brown floor, a hinged shower door, beige benchtops, a shower seat, a single vanity, a built-in vanity, vaulted and decorative wall panelling.
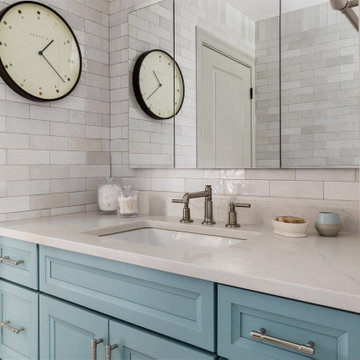
Joyelle West Photography - Bathroom remodel with decorative shaker style, flat panel maple vanity cabinet, painted with custom color, Benjamin Moore Ocean City Blue, and polished nickel cabinet hardware. Quartz countertop - MSI Monaco, floor to ceiling ceramic wall tile, custom shower with frameless glass panels and hinged doors, limestone hexagon floor tile, heated floors, Brizo brushed nickel plumbing fixtures, and a Toto toilet.
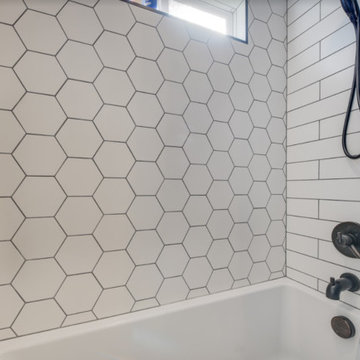
We turned this small cramped, bathroom into a space where the clients are actually able to use. The previous awkward shape layout was not convenient for the homeowners. We switched the toilet and vanity and expand the shower to a full length with a bathtub. Something the homeowners desperately wanted. We moved the window high above the bathtub to still bring in natural light but not expose anyone taking a shower. This also created a higher niche for the homeowners, when they did not want a designated one, but preferred a window niche. To create a longer room, we added in a subway tile wainscoting. This brought in the side wall tile from the shower through out the room. Since we still want to keep the space not as busy, we decided to combine hexagon tile and subway tile.
Bathroom Design Ideas with Blue Cabinets and Beige Benchtops
9

