Bathroom Design Ideas with Blue Cabinets and Beige Benchtops
Refine by:
Budget
Sort by:Popular Today
101 - 120 of 492 photos
Item 1 of 3
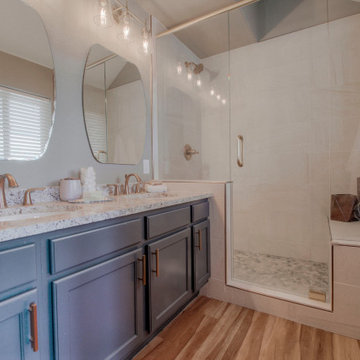
Inspiration for a country master bathroom in Denver with shaker cabinets, blue cabinets, a two-piece toilet, beige tile, porcelain tile, grey walls, laminate floors, an undermount sink, granite benchtops, brown floor, a hinged shower door, beige benchtops, a double vanity and a built-in vanity.
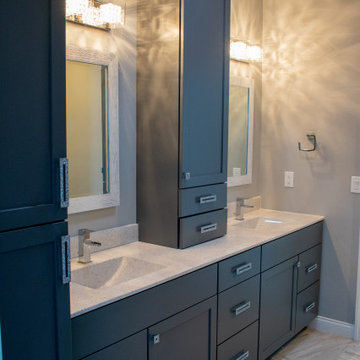
This master bathroom includes a double vanity with plenty of storage, a tiled smart technology shower with multiple heads, and glamorous hardware and lighting.
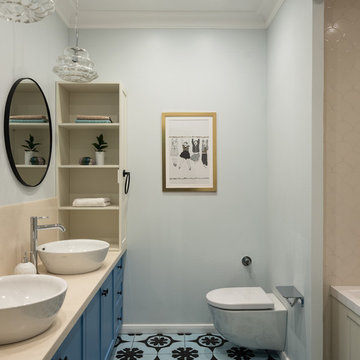
Дизайнер интерьера - Татьяна Архипова, фото - Михаил Лоскутов
Design ideas for a small transitional master bathroom in Moscow with recessed-panel cabinets, blue cabinets, an undermount tub, a wall-mount toilet, beige tile, ceramic tile, blue walls, cement tiles, a drop-in sink, solid surface benchtops, blue floor and beige benchtops.
Design ideas for a small transitional master bathroom in Moscow with recessed-panel cabinets, blue cabinets, an undermount tub, a wall-mount toilet, beige tile, ceramic tile, blue walls, cement tiles, a drop-in sink, solid surface benchtops, blue floor and beige benchtops.
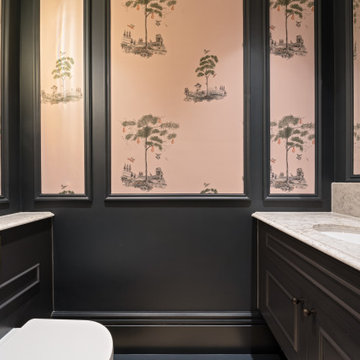
The guest powder room is panelled, and entirely painted in Railings #31 by Farrow & Ball, eggshell finish. Inside the panels is Kit Kemp's 'Pear Tree' wallpaper in the colorway Setting Plaster. Tapware is the Crosswater 'Union' series in unlaquered brass. Stone is Caeserstone's 'Moorland Fog'.
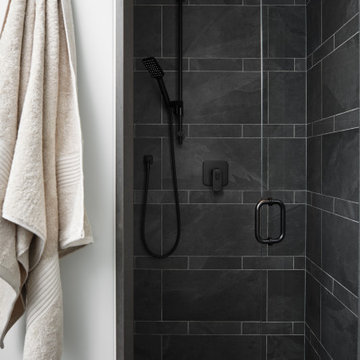
Design ideas for a small transitional master bathroom in Toronto with flat-panel cabinets, blue cabinets, an alcove shower, a two-piece toilet, black tile, ceramic tile, beige walls, ceramic floors, an undermount sink, engineered quartz benchtops, beige floor, a hinged shower door, beige benchtops, a double vanity and a built-in vanity.
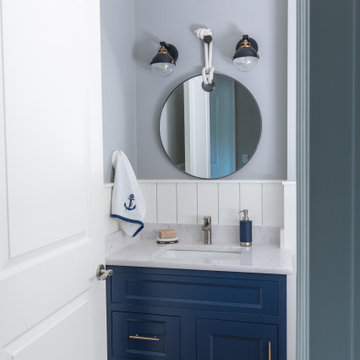
www.lowellcustomhomes,com - Lake Geneva, WI
This is an example of a small beach style 3/4 bathroom in Milwaukee with flat-panel cabinets, blue cabinets, grey walls, medium hardwood floors, an undermount sink, engineered quartz benchtops, beige floor, beige benchtops, a single vanity and a built-in vanity.
This is an example of a small beach style 3/4 bathroom in Milwaukee with flat-panel cabinets, blue cabinets, grey walls, medium hardwood floors, an undermount sink, engineered quartz benchtops, beige floor, beige benchtops, a single vanity and a built-in vanity.
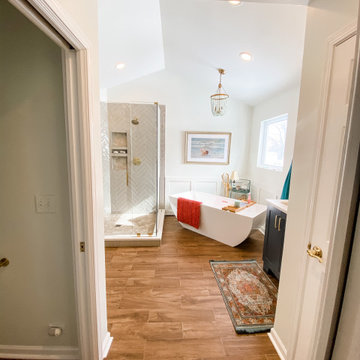
Major changes to this bathroom layout resulted in a stunning bathroom remodel created by Lotus Home Improvement.
Photo of a large contemporary master bathroom in Chicago with shaker cabinets, blue cabinets, a freestanding tub, a corner shower, a two-piece toilet, gray tile, ceramic tile, white walls, porcelain floors, an undermount sink, engineered quartz benchtops, brown floor, a hinged shower door, beige benchtops, a shower seat, a single vanity, a built-in vanity, vaulted and decorative wall panelling.
Photo of a large contemporary master bathroom in Chicago with shaker cabinets, blue cabinets, a freestanding tub, a corner shower, a two-piece toilet, gray tile, ceramic tile, white walls, porcelain floors, an undermount sink, engineered quartz benchtops, brown floor, a hinged shower door, beige benchtops, a shower seat, a single vanity, a built-in vanity, vaulted and decorative wall panelling.
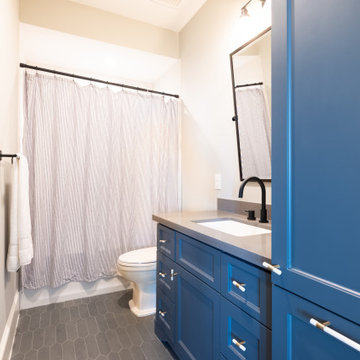
This is an example of a large eclectic kids bathroom in Houston with recessed-panel cabinets, blue cabinets, an alcove tub, an alcove shower, white tile, white walls, mosaic tile floors, an undermount sink, grey floor, a shower curtain, beige benchtops, a single vanity and a built-in vanity.
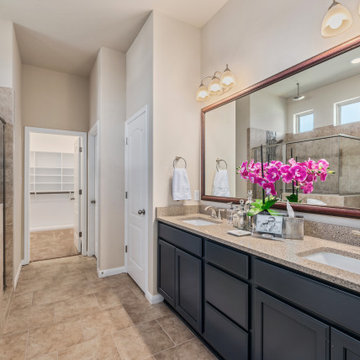
Design ideas for a large arts and crafts master bathroom in Austin with recessed-panel cabinets, blue cabinets, an alcove tub, a double shower, a two-piece toilet, beige tile, ceramic tile, beige walls, ceramic floors, an undermount sink, engineered quartz benchtops, beige floor, a hinged shower door, beige benchtops, an enclosed toilet, a double vanity and a built-in vanity.
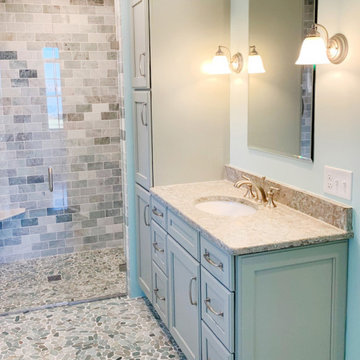
Inspiration for a mid-sized beach style master bathroom in Providence with shaker cabinets, blue cabinets, a curbless shower, a two-piece toilet, multi-coloured tile, subway tile, blue walls, pebble tile floors, an integrated sink, marble benchtops, multi-coloured floor, a hinged shower door, beige benchtops, a single vanity and a built-in vanity.
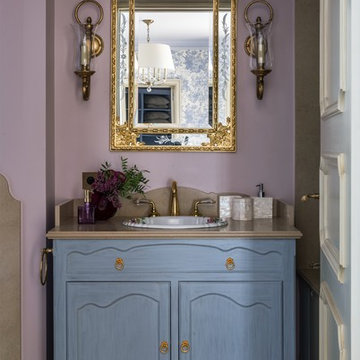
Design ideas for a transitional bathroom in Moscow with recessed-panel cabinets, blue cabinets, purple walls, a drop-in sink, beige floor and beige benchtops.
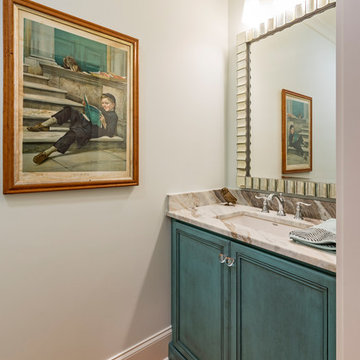
Jay Sinclair
Inspiration for a small transitional powder room in Raleigh with an undermount sink, beaded inset cabinets, blue cabinets, marble benchtops, white walls, light hardwood floors and beige benchtops.
Inspiration for a small transitional powder room in Raleigh with an undermount sink, beaded inset cabinets, blue cabinets, marble benchtops, white walls, light hardwood floors and beige benchtops.
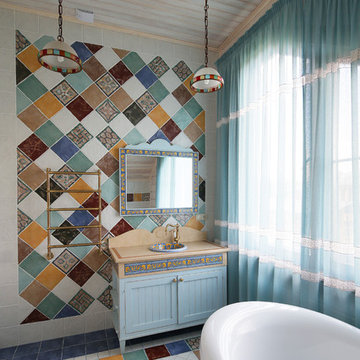
Автор проекта - архитектор Оксана Олейник
Фото - Надежда Серебрякова
This is an example of a mid-sized mediterranean master bathroom in Moscow with recessed-panel cabinets, blue cabinets, a freestanding tub, multi-coloured tile, a drop-in sink, multi-coloured floor and beige benchtops.
This is an example of a mid-sized mediterranean master bathroom in Moscow with recessed-panel cabinets, blue cabinets, a freestanding tub, multi-coloured tile, a drop-in sink, multi-coloured floor and beige benchtops.
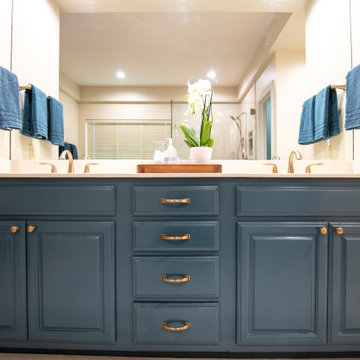
The master bathroom in a traditional home in South Tulsa was recently updated to remove 1990's elements such as bathroom carpet, floral wallpaper and visible cabinet hinges. The carpet was replaced with a neutral matte tile. The shower walls were tiled with a polished version of the floor tiles. The shower was expanded by incorporating part of the tub surround as a shower bench. A frameless shower also gives an expanded look to the shower. The result is an updated a new retreat for the homeowners.
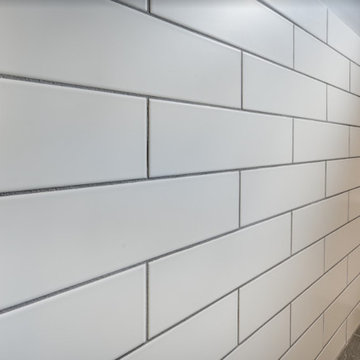
We turned this small cramped, bathroom into a space where the clients are actually able to use. The previous awkward shape layout was not convenient for the homeowners. We switched the toilet and vanity and expand the shower to a full length with a bathtub. Something the homeowners desperately wanted. We moved the window high above the bathtub to still bring in natural light but not expose anyone taking a shower. This also created a higher niche for the homeowners, when they did not want a designated one, but preferred a window niche. To create a longer room, we added in a subway tile wainscoting. This brought in the side wall tile from the shower through out the room. Since we still want to keep the space not as busy, we decided to combine hexagon tile and subway tile.
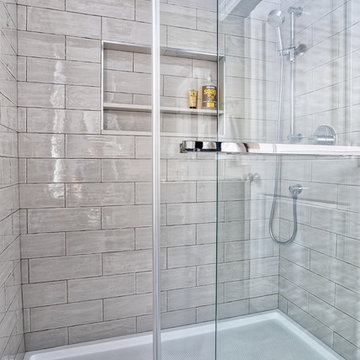
Sleek and simple shower with white base and a centerline drain. Large subway tile with a double niche and polished chrome fixtures.
Photos by Chris Veith
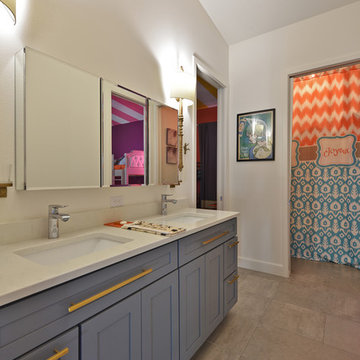
Design Styles Architecture
Photo of a large modern kids bathroom in Tampa with shaker cabinets, blue cabinets, an alcove tub, a shower/bathtub combo, a one-piece toilet, white walls, porcelain floors, an undermount sink, engineered quartz benchtops, grey floor, a shower curtain and beige benchtops.
Photo of a large modern kids bathroom in Tampa with shaker cabinets, blue cabinets, an alcove tub, a shower/bathtub combo, a one-piece toilet, white walls, porcelain floors, an undermount sink, engineered quartz benchtops, grey floor, a shower curtain and beige benchtops.
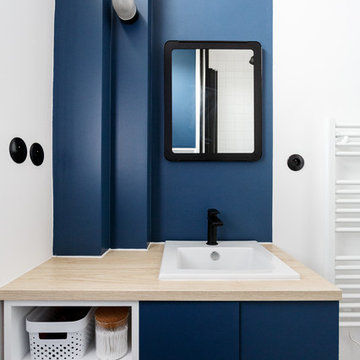
Stéphane Vasco
Design ideas for a small modern master bathroom in Paris with flat-panel cabinets, blue cabinets, a curbless shower, a wall-mount toilet, white tile, ceramic tile, blue walls, ceramic floors, a drop-in sink, wood benchtops, grey floor, a hinged shower door and beige benchtops.
Design ideas for a small modern master bathroom in Paris with flat-panel cabinets, blue cabinets, a curbless shower, a wall-mount toilet, white tile, ceramic tile, blue walls, ceramic floors, a drop-in sink, wood benchtops, grey floor, a hinged shower door and beige benchtops.
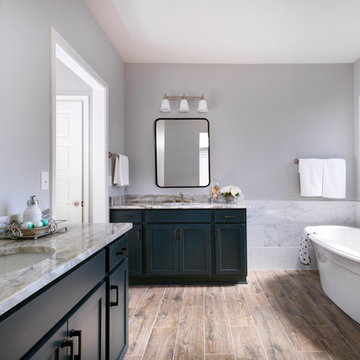
The Atkinson is a spacious ranch plan with three or more bedrooms. The main living areas, including formal dining, share an open layout with 10'ceilings. The kitchen has a generous island with counter dining, a spacious pantry, and breakfast area with multiple windows. The family rooms is shown here with direct vent fireplace with stone hearth and surround and built-in bookcases. Enjoy premium outdoor living space with a large covered patio with optional direct vent fireplace. The primary bedroom is located off a semi-private hall and has a trey ceiling and triple window. The luxury primary bath with separate vanities is shown here with standalone tub and tiled shower. Bedrooms two and three share a hall bath, and there is a spacious utility room with folding counter. Exterior details include a covered front porch, dormers, separate garage doors, and hip roof.
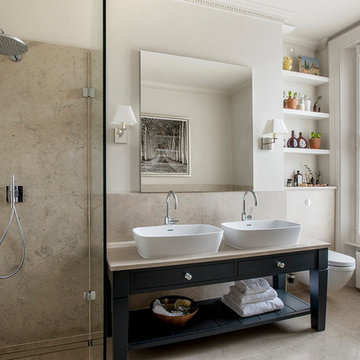
Mid-sized transitional bathroom with flat-panel cabinets, blue cabinets, beige walls, a wall-mount toilet, a vessel sink, beige floor, an open shower, beige tile and beige benchtops.
Bathroom Design Ideas with Blue Cabinets and Beige Benchtops
6

