Bathroom Design Ideas with Blue Cabinets and Gray Tile
Refine by:
Budget
Sort by:Popular Today
181 - 200 of 2,394 photos
Item 1 of 3
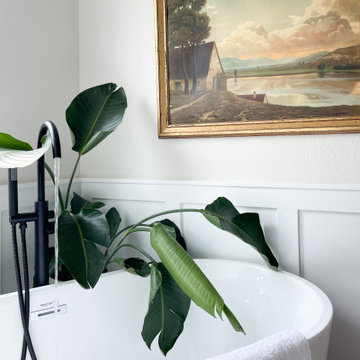
This dated Master Bathroom went from dark, neutral, and lackluster to bright, modern, and luxurious by adding modern elements including custom board and batten, and marble tile. We updated the vanity and repainted cabinets, added new hardware and fixtures, and extended the shower to create space for “his and hers” shower heads. The adjacent floating tub sits caddy-cornered to the rest of the bathroom, with a matte black faucet and wand. This modern navy blue bathroom will soon be a reference point for every model in their neighborhood!
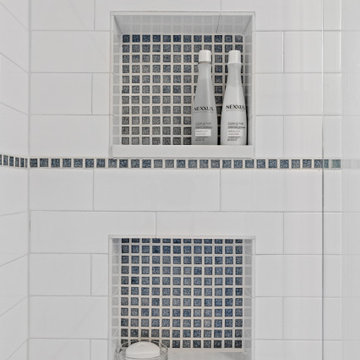
A mix of blue and white patterns make this a fresh and fun hall bathroom for the family's children.
Design ideas for a small transitional 3/4 bathroom in Chicago with shaker cabinets, blue cabinets, an alcove shower, a one-piece toilet, gray tile, subway tile, grey walls, mosaic tile floors, an undermount sink, engineered quartz benchtops, blue floor, a sliding shower screen, white benchtops, a niche, a double vanity and a built-in vanity.
Design ideas for a small transitional 3/4 bathroom in Chicago with shaker cabinets, blue cabinets, an alcove shower, a one-piece toilet, gray tile, subway tile, grey walls, mosaic tile floors, an undermount sink, engineered quartz benchtops, blue floor, a sliding shower screen, white benchtops, a niche, a double vanity and a built-in vanity.
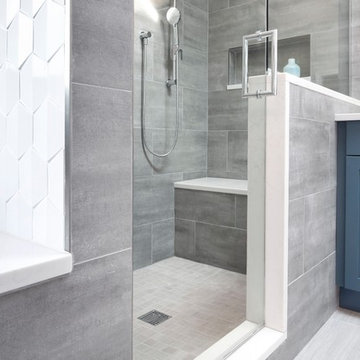
Jason W. Kaumeyer
Inspiration for a large transitional master bathroom in Chicago with shaker cabinets, blue cabinets, an undermount tub, a double shower, gray tile, porcelain tile, grey walls, porcelain floors, an undermount sink, engineered quartz benchtops, grey floor, a hinged shower door and white benchtops.
Inspiration for a large transitional master bathroom in Chicago with shaker cabinets, blue cabinets, an undermount tub, a double shower, gray tile, porcelain tile, grey walls, porcelain floors, an undermount sink, engineered quartz benchtops, grey floor, a hinged shower door and white benchtops.
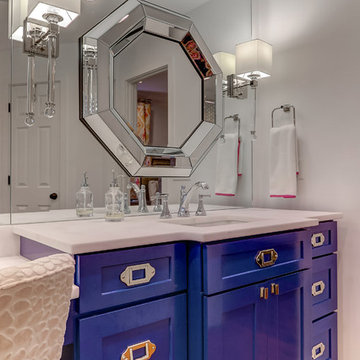
This Old Village home received a kitchen and master bathroom facelift. As a full renovation, we completely gutted both spaces and reinvented them as functional and upgraded rooms for this young family to enjoy for years to come. With the assistance of interior design selections by Krystine Edwards, the end result is glamorous yet inviting.
Inside the master suite, the homeowners enter their renovated master bathroom through custom-made sliding barn doors. Hard pine floors were installed to match the rest of the home. To the right we installed a double vanity with wall-to-wall mirrors, Vitoria honed vanity top, campaign style hardware, and chrome faucets and sconces. Again, the Cliq Studios cabinets with inset drawers and doors were custom painted. The left side of the bathroom has an amazing free-standing tub but with a built-in niche on the adjacent wall. Finally, the large shower is dressed in Carrera Marble wall and floor tiles.
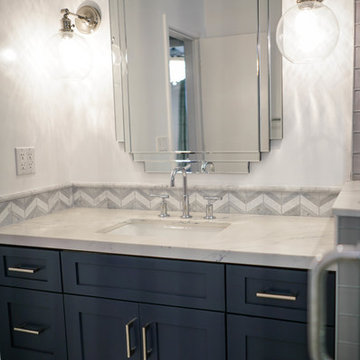
This is an example of a mid-sized contemporary 3/4 bathroom in Los Angeles with shaker cabinets, blue cabinets, gray tile, marble, white walls, marble floors, an undermount sink, engineered quartz benchtops and grey floor.
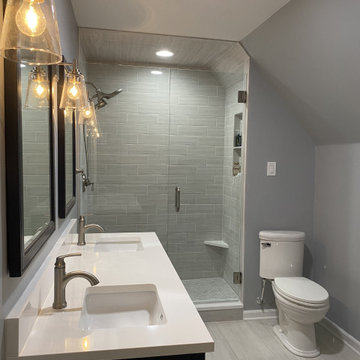
Signature Hardware Vanity and mirrors.
Tile by Daltile
Mid-sized transitional kids bathroom in Other with shaker cabinets, blue cabinets, an alcove shower, a two-piece toilet, gray tile, porcelain tile, blue walls, porcelain floors, an undermount sink, engineered quartz benchtops, grey floor, a hinged shower door, white benchtops, a double vanity and a freestanding vanity.
Mid-sized transitional kids bathroom in Other with shaker cabinets, blue cabinets, an alcove shower, a two-piece toilet, gray tile, porcelain tile, blue walls, porcelain floors, an undermount sink, engineered quartz benchtops, grey floor, a hinged shower door, white benchtops, a double vanity and a freestanding vanity.
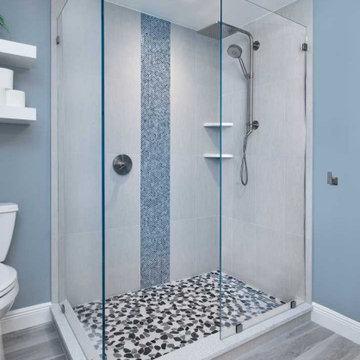
The large open shower features:
-An Emser Cultura pebble tile floor
-An American Olean Herringbone vertical tile accent wall
-Kohler shower fixtures
Gray tile flooring and light blue walls finish out this relaxing space.
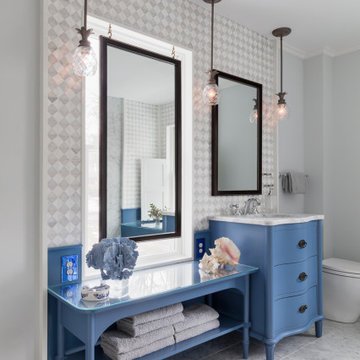
Transitional bathroom in New York with blue cabinets, a two-piece toilet, gray tile, mosaic tile, marble floors, an undermount sink, grey floor, white benchtops and flat-panel cabinets.
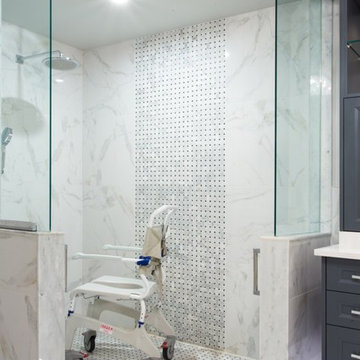
Photo of a large transitional master bathroom in Toronto with shaker cabinets, blue cabinets, a freestanding tub, a curbless shower, a one-piece toilet, gray tile, white tile, stone tile, white walls, marble floors, an undermount sink and solid surface benchtops.
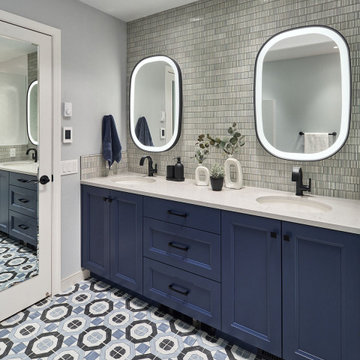
Transitional bathroom vanity with polished grey quartz countertop, dark blue cabinets with black hardware, Moen Doux faucets in black, Ann Sacks Savoy backsplash tile in cottonwood, 8"x8" patterned tile floor, and chic oval black framed mirrors by Paris Mirrors. Rain-textured glass shower wall, and a deep tray ceiling with a skylight.
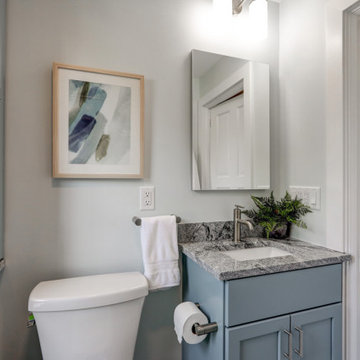
Bathroom remodel with blue cabinets, granite countertop, gray subway tiles, and gray tile floors
Photo of a small transitional master bathroom in Other with recessed-panel cabinets, blue cabinets, a shower/bathtub combo, a two-piece toilet, gray tile, grey walls, ceramic floors, an undermount sink, granite benchtops, a shower curtain, grey benchtops, a single vanity and a built-in vanity.
Photo of a small transitional master bathroom in Other with recessed-panel cabinets, blue cabinets, a shower/bathtub combo, a two-piece toilet, gray tile, grey walls, ceramic floors, an undermount sink, granite benchtops, a shower curtain, grey benchtops, a single vanity and a built-in vanity.
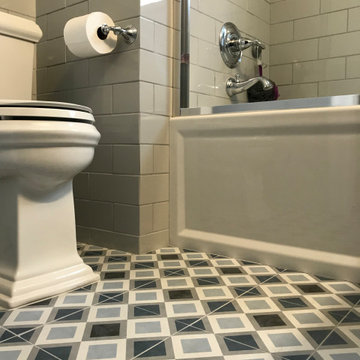
Photo of a small transitional kids bathroom in Houston with shaker cabinets, blue cabinets, an alcove tub, a two-piece toilet, gray tile, ceramic tile, grey walls, porcelain floors, an undermount sink, engineered quartz benchtops, blue floor, a sliding shower screen, white benchtops, a single vanity and a floating vanity.
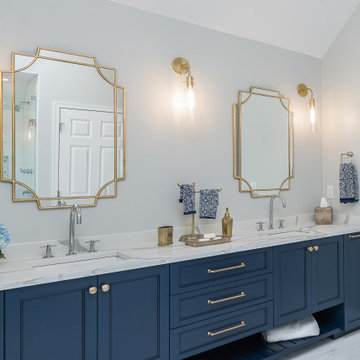
This modern bathroom design in Cohasset is a striking, stylish room with a Tedd Wood Luxury Line Cabinetry Monticello door style vanity in a vibrant blue finish with black glaze that includes both open and closed storage. The cabinet finish is beautifully contrasted by an Alleanza Calacatta Bettogli polished countertop, with the sills, built in shower bench and back splash all using the same material supplied by Boston Bluestone. Atlas Hardwares Elizabeth Collection in warm brass is the perfect hardware to complement the blue cabinetry in this vibrant bathroom remodel, along with the Kate & Laurel Minuette 24 x 36 mirror in gold and Mitzi Anya wall sconces in brass. The vanity space includes two Kohler Archer undermount sinks with Grohe Atrio collection faucets. The freestanding Victoria + Albert Trivento bathtub pairs with a Grohe Atrio floor mounted tub faucet. The tub area includes a custom designed archway and recessed shelves that make this a stunning focal point in the bathroom design. The custom alcove shower enclosure includes a built in bench, corner shelves, and accent tiled niche, along with Grohe standard and handheld showerheads. The tile selections from MSI are both a practical and stylish element of this design with Dymo Stripe White 12 x 24 glossy tile on the shower walls, Bianco Dolomite Pinwheel polished tile for the niche, and Georama Grigio polished tile for the shower floor. The bathroom floor is Bianco Dolomite 12 x 24 polished tile. Every element of this bathroom design works together to create a stunning, vibrant space.
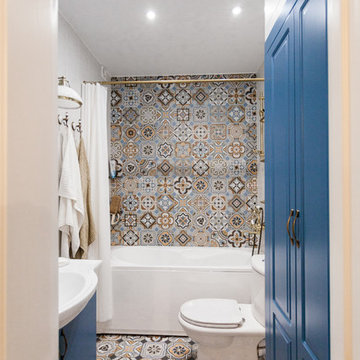
Маргарита Кунник
Photo of a small mediterranean 3/4 bathroom in Saint Petersburg with an alcove tub, a shower/bathtub combo, gray tile, porcelain tile, white walls, multi-coloured floor, a shower curtain, white benchtops, raised-panel cabinets, blue cabinets, a two-piece toilet, cement tiles and an integrated sink.
Photo of a small mediterranean 3/4 bathroom in Saint Petersburg with an alcove tub, a shower/bathtub combo, gray tile, porcelain tile, white walls, multi-coloured floor, a shower curtain, white benchtops, raised-panel cabinets, blue cabinets, a two-piece toilet, cement tiles and an integrated sink.
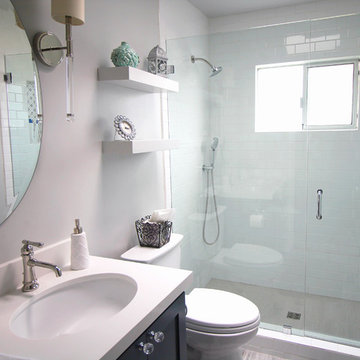
Inspiration for a small traditional bathroom in Sacramento with shaker cabinets, blue cabinets, gray tile, subway tile, grey walls, porcelain floors, engineered quartz benchtops, grey floor and white benchtops.
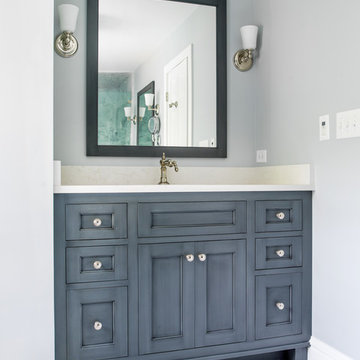
Cynthia Lynn Photography
This is an example of a mid-sized traditional master bathroom in Chicago with an undermount sink, quartzite benchtops, a claw-foot tub, an alcove shower, a two-piece toilet, gray tile, stone tile, blue walls, marble floors, furniture-like cabinets, blue cabinets, white floor, a hinged shower door, white benchtops, a niche, a single vanity and a built-in vanity.
This is an example of a mid-sized traditional master bathroom in Chicago with an undermount sink, quartzite benchtops, a claw-foot tub, an alcove shower, a two-piece toilet, gray tile, stone tile, blue walls, marble floors, furniture-like cabinets, blue cabinets, white floor, a hinged shower door, white benchtops, a niche, a single vanity and a built-in vanity.
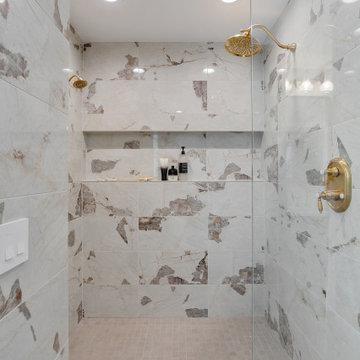
The expansive walk-in shower features a glass panel but no door. with a large linear shower niche that fits it all.
Inspiration for a mid-sized traditional master bathroom in Portland with shaker cabinets, blue cabinets, a curbless shower, a one-piece toilet, gray tile, porcelain tile, grey walls, porcelain floors, an undermount sink, engineered quartz benchtops, grey floor, an open shower, white benchtops, a niche, a double vanity and a built-in vanity.
Inspiration for a mid-sized traditional master bathroom in Portland with shaker cabinets, blue cabinets, a curbless shower, a one-piece toilet, gray tile, porcelain tile, grey walls, porcelain floors, an undermount sink, engineered quartz benchtops, grey floor, an open shower, white benchtops, a niche, a double vanity and a built-in vanity.
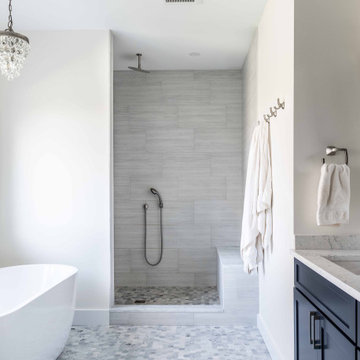
Nestled high up in the woods of New Gloucester, this spacious 2,800 sq ft cape overlooks a rolling landscape of hills and forest. Three sets of Douglas Fir french doors add a touch of Southern charm to the house and warmly welcome you into the home. Dark oak flooring grounds the house, while an array of beiges and cream-colored materials form an atmosphere of comfort. A central staircase separates the living areas of the home from the first-floor main suite, and just up the stairs are two bedrooms with a full bath.
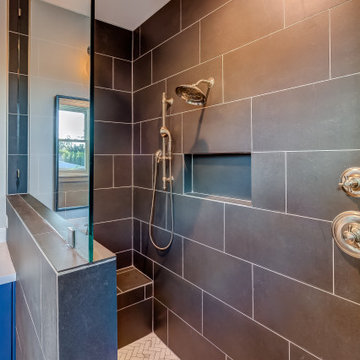
Master bath featuring dual sinks and a large walk-in shower
Photo of a small eclectic master bathroom in Houston with shaker cabinets, blue cabinets, an open shower, a one-piece toilet, gray tile, porcelain tile, grey walls, mosaic tile floors, an undermount sink, engineered quartz benchtops, grey floor, an open shower, white benchtops, a shower seat, a double vanity and a built-in vanity.
Photo of a small eclectic master bathroom in Houston with shaker cabinets, blue cabinets, an open shower, a one-piece toilet, gray tile, porcelain tile, grey walls, mosaic tile floors, an undermount sink, engineered quartz benchtops, grey floor, an open shower, white benchtops, a shower seat, a double vanity and a built-in vanity.
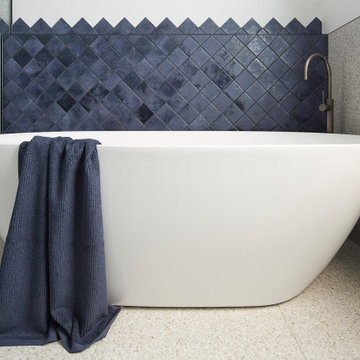
The clients wants a tile that looked like ink, which resulted in them choosing stunning navy blue tiles which had a very long lead time so the project was scheduled around the arrival of the tiles. Our designer also designed the tiles to be laid in a diamond pattern and to run seamlessly into the 6×6 tiles above which is an amazing feature to the space. The other main feature of the design was the arch mirrors which extended above the picture rail, accentuate the high of the ceiling and reflecting the pendant in the centre of the room. The bathroom also features a beautiful custom-made navy blue vanity to match the tiles with an abundance of storage for the client’s children, a curvaceous freestanding bath, which the navy tiles are the perfect backdrop to as well as a luxurious open shower.
Bathroom Design Ideas with Blue Cabinets and Gray Tile
10

