Bathroom Design Ideas with Blue Cabinets and Medium Hardwood Floors
Refine by:
Budget
Sort by:Popular Today
101 - 120 of 478 photos
Item 1 of 3
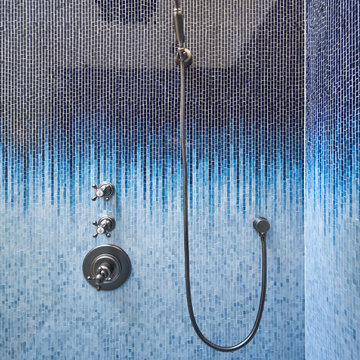
The "Dream of the '90s" was alive in this industrial loft condo before Neil Kelly Portland Design Consultant Erika Altenhofen got her hands on it. No new roof penetrations could be made, so we were tasked with updating the current footprint. Erika filled the niche with much needed storage provisions, like a shelf and cabinet. The shower tile will replaced with stunning blue "Billie Ombre" tile by Artistic Tile. An impressive marble slab was laid on a fresh navy blue vanity, white oval mirrors and fitting industrial sconce lighting rounds out the remodeled space.
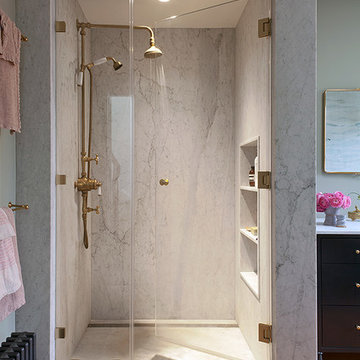
Photography by Rachael Stollar
Photo of a transitional bathroom in New York with blue cabinets, an alcove shower, medium hardwood floors, marble benchtops and a hinged shower door.
Photo of a transitional bathroom in New York with blue cabinets, an alcove shower, medium hardwood floors, marble benchtops and a hinged shower door.
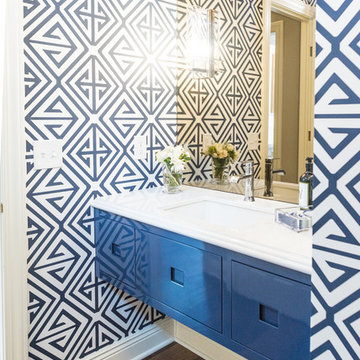
This project was a major renovation in collaboration with Payne & Payne Builders and Peninsula Architects. The dated home was taken down to the studs, reimagined, reconstructed and completely furnished for modern-day family life. A neutral paint scheme complemented the open plan. Clean lined cabinet hardware with accented details like glass and contrasting finishes added depth. No detail was spared with attention to well scaled furnishings, wall coverings, light fixtures, art, accessories and custom window treatments throughout the home. The goal was to create the casual, comfortable home our clients craved while honoring the scale and architecture of the home.
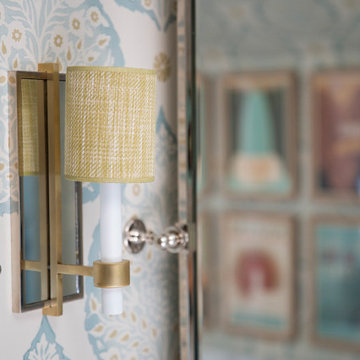
The family living in this shingled roofed home on the Peninsula loves color and pattern. At the heart of the two-story house, we created a library with high gloss lapis blue walls. The tête-à-tête provides an inviting place for the couple to read while their children play games at the antique card table. As a counterpoint, the open planned family, dining room, and kitchen have white walls. We selected a deep aubergine for the kitchen cabinetry. In the tranquil master suite, we layered celadon and sky blue while the daughters' room features pink, purple, and citrine.
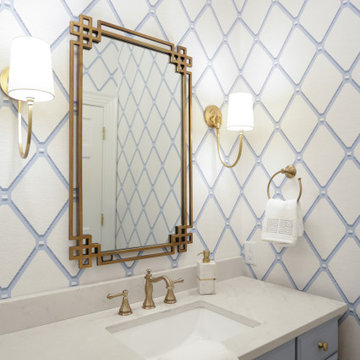
Our busy young homeowners were looking to move back to Indianapolis and considered building new, but they fell in love with the great bones of this Coppergate home. The home reflected different times and different lifestyles and had become poorly suited to contemporary living. We worked with Stacy Thompson of Compass Design for the design and finishing touches on this renovation. The makeover included improving the awkwardness of the front entrance into the dining room, lightening up the staircase with new spindles, treads and a brighter color scheme in the hall. New carpet and hardwoods throughout brought an enhanced consistency through the first floor. We were able to take two separate rooms and create one large sunroom with walls of windows and beautiful natural light to abound, with a custom designed fireplace. The downstairs powder received a much-needed makeover incorporating elegant transitional plumbing and lighting fixtures. In addition, we did a complete top-to-bottom makeover of the kitchen, including custom cabinetry, new appliances and plumbing and lighting fixtures. Soft gray tile and modern quartz countertops bring a clean, bright space for this family to enjoy. This delightful home, with its clean spaces and durable surfaces is a textbook example of how to take a solid but dull abode and turn it into a dream home for a young family.
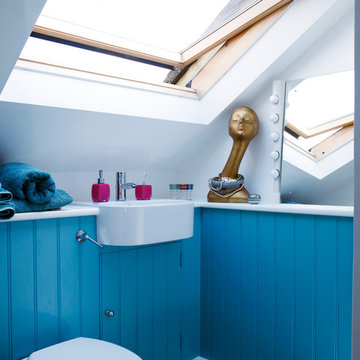
Photo of a small contemporary bathroom in London with a wall-mount sink, blue cabinets, a wall-mount toilet, white walls and medium hardwood floors.
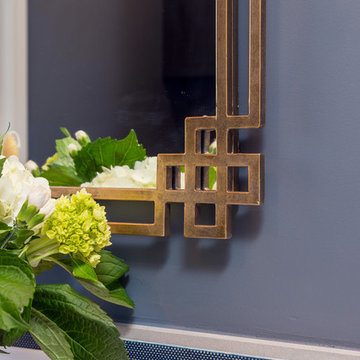
Scott Dubose Photography /Designed by Jessica Peters: https://www.casesanjose.com/bio/jessica-peters/
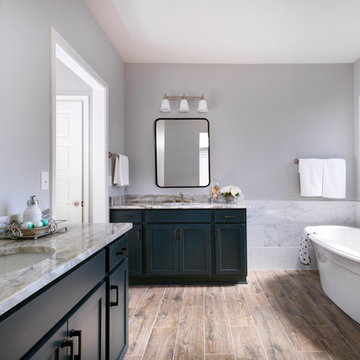
The Atkinson is a spacious ranch plan with three or more bedrooms. The main living areas, including formal dining, share an open layout with 10'ceilings. The kitchen has a generous island with counter dining, a spacious pantry, and breakfast area with multiple windows. The family rooms is shown here with direct vent fireplace with stone hearth and surround and built-in bookcases. Enjoy premium outdoor living space with a large covered patio with optional direct vent fireplace. The primary bedroom is located off a semi-private hall and has a trey ceiling and triple window. The luxury primary bath with separate vanities is shown here with standalone tub and tiled shower. Bedrooms two and three share a hall bath, and there is a spacious utility room with folding counter. Exterior details include a covered front porch, dormers, separate garage doors, and hip roof.
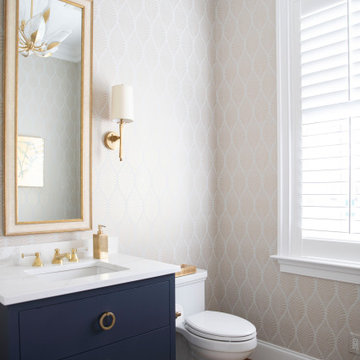
formal powder room
Mid-sized traditional powder room in Philadelphia with flat-panel cabinets, blue cabinets, a two-piece toilet, medium hardwood floors, an undermount sink, quartzite benchtops, brown floor, white benchtops and a freestanding vanity.
Mid-sized traditional powder room in Philadelphia with flat-panel cabinets, blue cabinets, a two-piece toilet, medium hardwood floors, an undermount sink, quartzite benchtops, brown floor, white benchtops and a freestanding vanity.
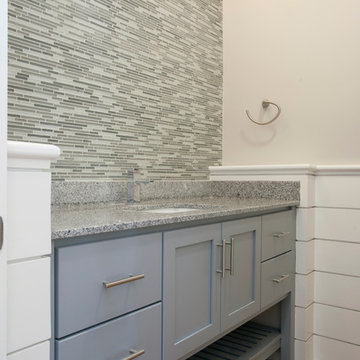
Inspiration for a traditional 3/4 bathroom in New York with a vessel sink, flat-panel cabinets, blue cabinets, granite benchtops, a freestanding tub, multi-coloured tile, porcelain tile, grey walls and medium hardwood floors.
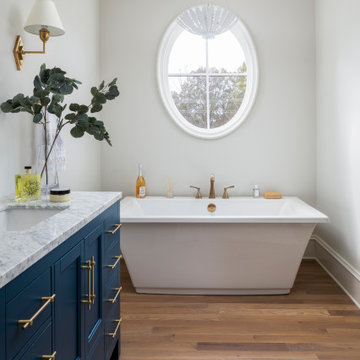
Inspiration for a mid-sized beach style master bathroom in Charlotte with blue cabinets, a freestanding tub, beige walls, medium hardwood floors, a single vanity and a freestanding vanity.
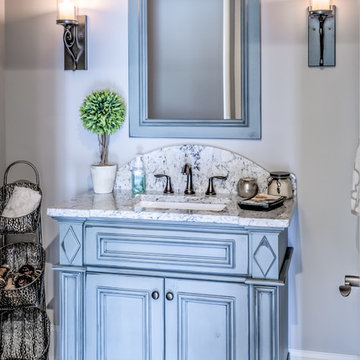
This is an example of a mid-sized transitional powder room in Cleveland with furniture-like cabinets, grey walls, medium hardwood floors, an undermount sink, granite benchtops and blue cabinets.
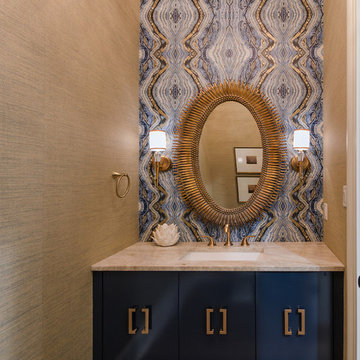
Small but drama filled powder room. Love the custom floating vanity with the lacquered navy finish. John Magor Photography
Small transitional bathroom in Richmond with flat-panel cabinets, blue cabinets, a one-piece toilet, blue walls, medium hardwood floors, an undermount sink and marble benchtops.
Small transitional bathroom in Richmond with flat-panel cabinets, blue cabinets, a one-piece toilet, blue walls, medium hardwood floors, an undermount sink and marble benchtops.
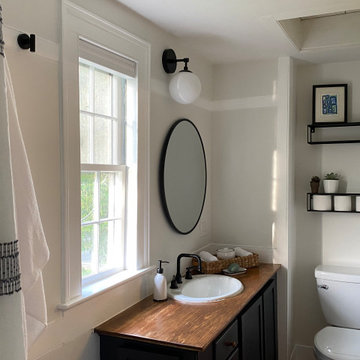
Shaker style bathroom in a modern rustic farmhouse staged for sale.
Inspiration for a mid-sized country master bathroom in New York with shaker cabinets, blue cabinets, an alcove tub, an alcove shower, a two-piece toilet, white walls, medium hardwood floors, a drop-in sink, wood benchtops, a shower curtain, brown benchtops, a single vanity and a built-in vanity.
Inspiration for a mid-sized country master bathroom in New York with shaker cabinets, blue cabinets, an alcove tub, an alcove shower, a two-piece toilet, white walls, medium hardwood floors, a drop-in sink, wood benchtops, a shower curtain, brown benchtops, a single vanity and a built-in vanity.
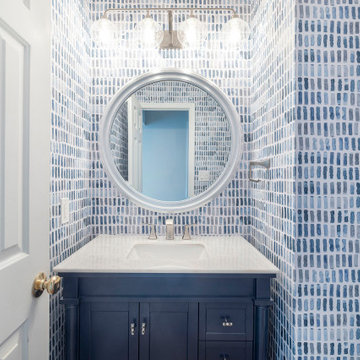
Coastal style powder room remodeling in Alexandria VA with blue vanity, blue wall paper, and hardwood flooring.
Inspiration for a small beach style powder room in DC Metro with furniture-like cabinets, blue cabinets, a one-piece toilet, blue tile, multi-coloured walls, medium hardwood floors, an undermount sink, engineered quartz benchtops, brown floor, white benchtops, a freestanding vanity and wallpaper.
Inspiration for a small beach style powder room in DC Metro with furniture-like cabinets, blue cabinets, a one-piece toilet, blue tile, multi-coloured walls, medium hardwood floors, an undermount sink, engineered quartz benchtops, brown floor, white benchtops, a freestanding vanity and wallpaper.
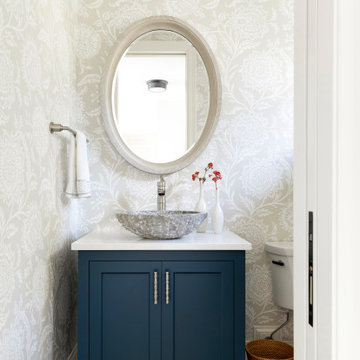
This sweet Powder Room was created to make visitors smile upon entry. The blue cabinet is complimented by a light quartz counter, vessel sink, a painted wood oval mirror and simple light fixture. The transitional floral pattern is a greige background with white pattern is a fun punch of dynamic-ness to this small space.
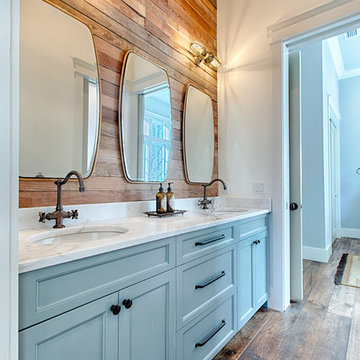
Inspiration for a country 3/4 bathroom in Other with recessed-panel cabinets, blue cabinets, white walls, medium hardwood floors, an undermount sink and brown floor.
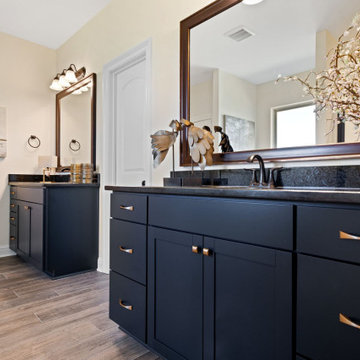
Pelican Crossing is a luxury community that is located off of Hwy 44 in Gonzales. In this community, you will find homes that offer convenient access to I-10, where it is in close proximity to Baton Rouge and New Orleans. If you want green space and convenience this is your home. Right across from the Pelican Point golf course. Located in one of the top school systems in Louisiana. This community features a unique 3 and 4 bedroom floorplans, with all of our homes being energy efficient and spacious! Some of our amenities are, radiant barrier roof decking, energy-efficient water heaters, low E tilt-in windows, Wi-Fi capable thermostats, tankless water heaters, fully sodded yards with a seasonal landscape package, and so much more!
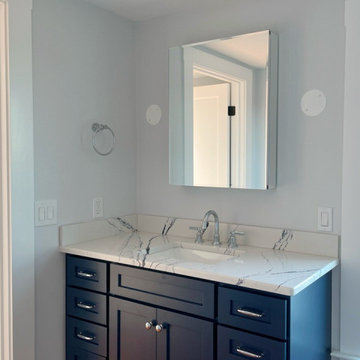
When the owner of this petite c. 1910 cottage in Riverside, RI first considered purchasing it, he fell for its charming front façade and the stunning rear water views. But it needed work. The weather-worn, water-facing back of the house was in dire need of attention. The first-floor kitchen/living/dining areas were cramped. There was no first-floor bathroom, and the second-floor bathroom was a fright. Most surprisingly, there was no rear-facing deck off the kitchen or living areas to allow for outdoor living along the Providence River.
In collaboration with the homeowner, KHS proposed a number of renovations and additions. The first priority was a new cantilevered rear deck off an expanded kitchen/dining area and reconstructed sunroom, which was brought up to the main floor level. The cantilever of the deck prevents the need for awkwardly tall supporting posts that could potentially be undermined by a future storm event or rising sea level.
To gain more first-floor living space, KHS also proposed capturing the corner of the wrapping front porch as interior kitchen space in order to create a more generous open kitchen/dining/living area, while having minimal impact on how the cottage appears from the curb. Underutilized space in the existing mudroom was also reconfigured to contain a modest full bath and laundry closet. Upstairs, a new full bath was created in an addition between existing bedrooms. It can be accessed from both the master bedroom and the stair hall. Additional closets were added, too.
New windows and doors, new heart pine flooring stained to resemble the patina of old pine flooring that remained upstairs, new tile and countertops, new cabinetry, new plumbing and lighting fixtures, as well as a new color palette complete the updated look. Upgraded insulation in areas exposed during the construction and augmented HVAC systems also greatly improved indoor comfort. Today, the cottage continues to charm while also accommodating modern amenities and features.
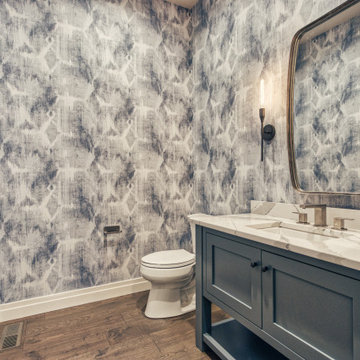
Inspiration for a large transitional 3/4 bathroom in Other with shaker cabinets, blue cabinets, a two-piece toilet, multi-coloured walls, medium hardwood floors, a vessel sink, engineered quartz benchtops, brown floor and white benchtops.
Bathroom Design Ideas with Blue Cabinets and Medium Hardwood Floors
6

