Bathroom Design Ideas with Blue Cabinets and Medium Hardwood Floors
Refine by:
Budget
Sort by:Popular Today
141 - 160 of 478 photos
Item 1 of 3
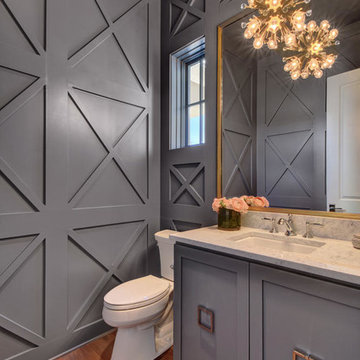
Twist Tours
Inspiration for a large transitional 3/4 bathroom in Austin with shaker cabinets, blue cabinets, a one-piece toilet, grey walls, medium hardwood floors and an undermount sink.
Inspiration for a large transitional 3/4 bathroom in Austin with shaker cabinets, blue cabinets, a one-piece toilet, grey walls, medium hardwood floors and an undermount sink.
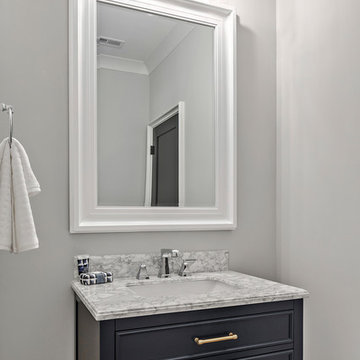
Inspiration for a mid-sized traditional kids bathroom in Charlotte with furniture-like cabinets, blue cabinets and medium hardwood floors.
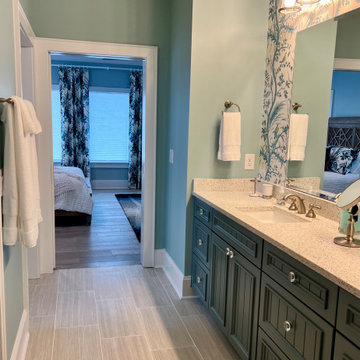
Wallpaper accents one wall in guest bath.
Inspiration for an expansive beach style bathroom in Other with recessed-panel cabinets, blue cabinets, a curbless shower, gray tile, ceramic tile, blue walls, medium hardwood floors, an undermount sink, engineered quartz benchtops, grey floor, a sliding shower screen, blue benchtops, a double vanity, a built-in vanity and wallpaper.
Inspiration for an expansive beach style bathroom in Other with recessed-panel cabinets, blue cabinets, a curbless shower, gray tile, ceramic tile, blue walls, medium hardwood floors, an undermount sink, engineered quartz benchtops, grey floor, a sliding shower screen, blue benchtops, a double vanity, a built-in vanity and wallpaper.
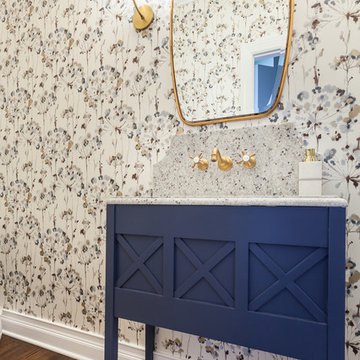
Small country powder room in Chicago with furniture-like cabinets, blue cabinets, medium hardwood floors, an undermount sink, quartzite benchtops, brown floor and beige benchtops.

Design ideas for a small country powder room in New York with shaker cabinets, blue cabinets, a two-piece toilet, multi-coloured tile, porcelain tile, white walls, medium hardwood floors, an undermount sink, brown floor, white benchtops and a freestanding vanity.

Vanity & Medicine Cabinets
Design ideas for a mid-sized transitional master bathroom in Baltimore with shaker cabinets, blue cabinets, an alcove shower, a two-piece toilet, white tile, porcelain tile, beige walls, medium hardwood floors, an undermount sink, engineered quartz benchtops, grey floor, a hinged shower door, white benchtops, a niche, a double vanity and a built-in vanity.
Design ideas for a mid-sized transitional master bathroom in Baltimore with shaker cabinets, blue cabinets, an alcove shower, a two-piece toilet, white tile, porcelain tile, beige walls, medium hardwood floors, an undermount sink, engineered quartz benchtops, grey floor, a hinged shower door, white benchtops, a niche, a double vanity and a built-in vanity.
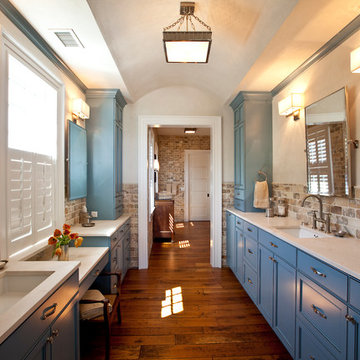
This is an example of a beach style master bathroom in Charleston with an undermount sink, blue cabinets, recessed-panel cabinets, beige walls and medium hardwood floors.
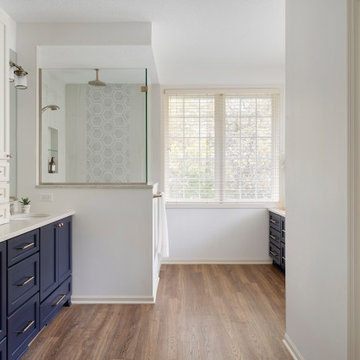
Bathroom remodel in Lakeville, MN by White Birch Design LLC. To learn more about us and see more examples of our work, visit www.whitebirchdesignllc.com.
Where to start here…the lovely blue cabinets? The hex accent tile in the shower? The completely open space? There are so many details to this Lakeville, MN bathroom remodel, it’s hard to pick a favorite! We made such a transformation here taking out the tub that was never used and creating more storage. We added a second closet to the existing space to accommodate his and her storage, and a second sink! In the end, we gave them a beautiful and functional bathroom and we are thrilled with the end result!

Luxury powder room with graphic wallpaper and blue cabinets.
Photo of a mid-sized contemporary powder room in Minneapolis with flat-panel cabinets, blue cabinets, a two-piece toilet, grey walls, medium hardwood floors, an undermount sink, marble benchtops, brown floor, grey benchtops, a built-in vanity and wallpaper.
Photo of a mid-sized contemporary powder room in Minneapolis with flat-panel cabinets, blue cabinets, a two-piece toilet, grey walls, medium hardwood floors, an undermount sink, marble benchtops, brown floor, grey benchtops, a built-in vanity and wallpaper.
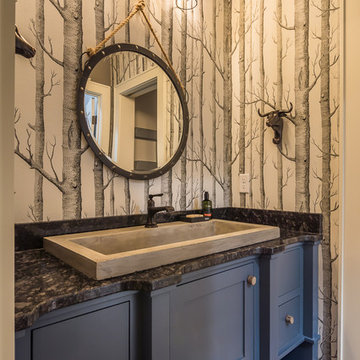
Photography Credit: Gary Harris
Design ideas for a mid-sized transitional 3/4 bathroom in Cedar Rapids with shaker cabinets, blue cabinets, multi-coloured walls, medium hardwood floors, a vessel sink and granite benchtops.
Design ideas for a mid-sized transitional 3/4 bathroom in Cedar Rapids with shaker cabinets, blue cabinets, multi-coloured walls, medium hardwood floors, a vessel sink and granite benchtops.
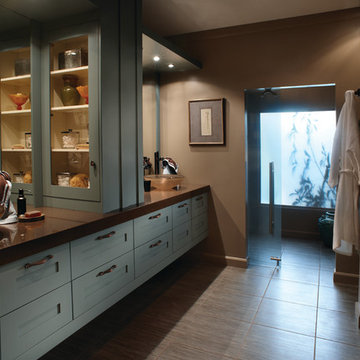
The color of the master bathroom reminds us of the Malibu home's setting. Ocean blue and natural earth tones combine to provide a relaxing atmosphere in which to begin or end one's day. Separate sinks and storage prevent overlap and completely personalizes the space for the busy couple. A walk-in shower with multiple shower heads is the perfect way to indulge after a long day. The toilet area, separated from the bathing area by a clear glass door, enjoys natural light and privacy from a large frosted glass window. Throughout the home lighting enhances the mood and encourages one to relax and enjoy the view.
Photography by Wood-Mode.
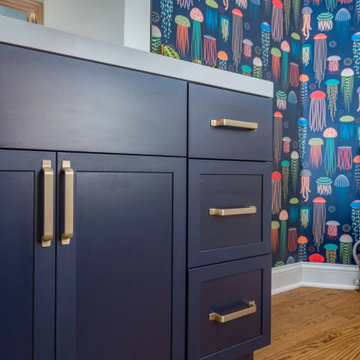
Referred by our client across the street, this project was one for the books!
It started out just as a laundry room, that then included the back garage entry, that migrated to the owner's suite, that then logically had to include the remaining powder that was located between the spaces.
For the laundry we removed the second powder bath on the main level, as well as a closet and rearranged the layout so that the once tiny room was double in size with storage and a refrigerator.
For the mudroom we removed the classic bifold closet and made it a built-in locker unit.
We tied the two spaces together with a tiled floor and pocket door.
For the powder we just did cosmetic updates, including a bold navy vanity and fun wallpaper.

Mid-sized beach style 3/4 bathroom in Charleston with blue cabinets, a corner shower, a two-piece toilet, white tile, subway tile, multi-coloured walls, medium hardwood floors, an integrated sink, a hinged shower door, white benchtops, a single vanity, a floating vanity and wallpaper.
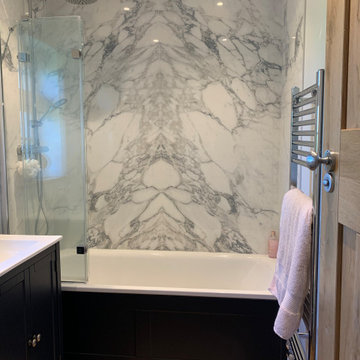
This is an example of a mid-sized traditional kids bathroom in Sussex with recessed-panel cabinets, blue cabinets, a drop-in tub, a shower/bathtub combo, marble, medium hardwood floors, brown floor, a hinged shower door, a single vanity and a freestanding vanity.
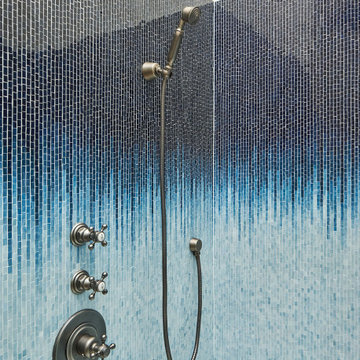
The "Dream of the '90s" was alive in this industrial loft condo before Neil Kelly Portland Design Consultant Erika Altenhofen got her hands on it. No new roof penetrations could be made, so we were tasked with updating the current footprint. Erika filled the niche with much needed storage provisions, like a shelf and cabinet. The shower tile will replaced with stunning blue "Billie Ombre" tile by Artistic Tile. An impressive marble slab was laid on a fresh navy blue vanity, white oval mirrors and fitting industrial sconce lighting rounds out the remodeled space.
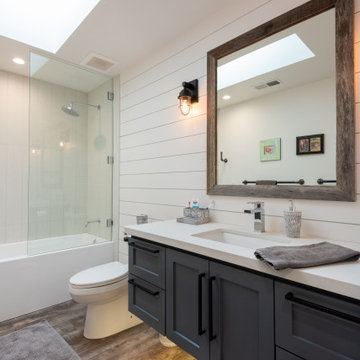
Large country bathroom in Other with blue cabinets, an undermount sink, white benchtops, furniture-like cabinets, an alcove tub, a shower/bathtub combo, a two-piece toilet, white tile, white walls and medium hardwood floors.
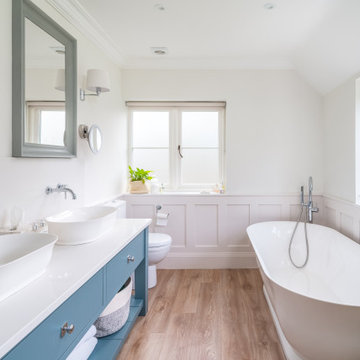
Design ideas for a transitional bathroom in Buckinghamshire with flat-panel cabinets, blue cabinets, a freestanding tub, white walls, medium hardwood floors, a vessel sink, brown floor, white benchtops, a double vanity, a freestanding vanity and decorative wall panelling.
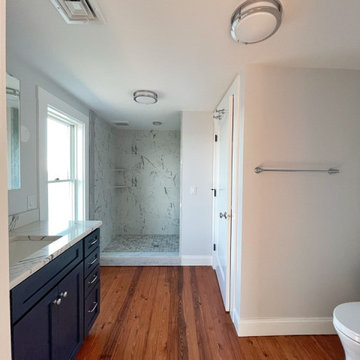
When the owner of this petite c. 1910 cottage in Riverside, RI first considered purchasing it, he fell for its charming front façade and the stunning rear water views. But it needed work. The weather-worn, water-facing back of the house was in dire need of attention. The first-floor kitchen/living/dining areas were cramped. There was no first-floor bathroom, and the second-floor bathroom was a fright. Most surprisingly, there was no rear-facing deck off the kitchen or living areas to allow for outdoor living along the Providence River.
In collaboration with the homeowner, KHS proposed a number of renovations and additions. The first priority was a new cantilevered rear deck off an expanded kitchen/dining area and reconstructed sunroom, which was brought up to the main floor level. The cantilever of the deck prevents the need for awkwardly tall supporting posts that could potentially be undermined by a future storm event or rising sea level.
To gain more first-floor living space, KHS also proposed capturing the corner of the wrapping front porch as interior kitchen space in order to create a more generous open kitchen/dining/living area, while having minimal impact on how the cottage appears from the curb. Underutilized space in the existing mudroom was also reconfigured to contain a modest full bath and laundry closet. Upstairs, a new full bath was created in an addition between existing bedrooms. It can be accessed from both the master bedroom and the stair hall. Additional closets were added, too.
New windows and doors, new heart pine flooring stained to resemble the patina of old pine flooring that remained upstairs, new tile and countertops, new cabinetry, new plumbing and lighting fixtures, as well as a new color palette complete the updated look. Upgraded insulation in areas exposed during the construction and augmented HVAC systems also greatly improved indoor comfort. Today, the cottage continues to charm while also accommodating modern amenities and features.
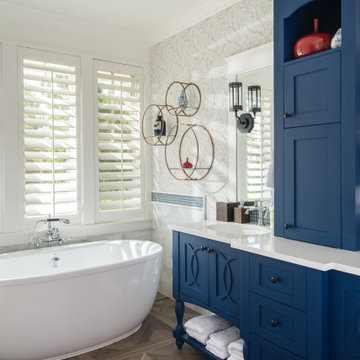
A unique and captivating design that combines a bold color palette with luxurious elements. The colorful cabinetry in this bathroom is a true showstopper, adding a vibrant and playful touch to the space.
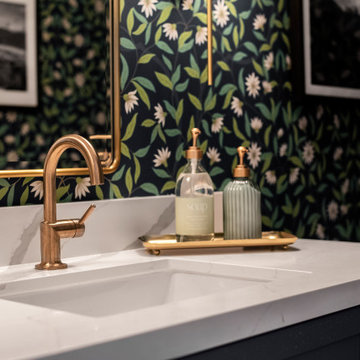
This project features a six-foot addition on the back of the home, allowing us to open up the kitchen and family room for this young and active family. These spaces were redesigned to accommodate a large open kitchen, featuring cabinets in a beautiful sage color, that opens onto the dining area and family room. Natural stone countertops add texture to the space without dominating the room.
The powder room footprint stayed the same, but new cabinetry, mirrors, and fixtures compliment the bold wallpaper, making this space surprising and fun, like a piece of statement jewelry in the middle of the home.
The kid's bathroom is youthful while still being able to age with the children. An ombre pink and white floor tile is complimented by a greenish/blue vanity and a coordinating shower niche accent tile. White walls and gold fixtures complete the space.
The primary bathroom is more sophisticated but still colorful and full of life. The wood-style chevron floor tiles anchor the room while more light and airy tones of white, blue, and cream finish the rest of the space. The freestanding tub and large shower make this the perfect retreat after a long day.
Bathroom Design Ideas with Blue Cabinets and Medium Hardwood Floors
8

