Bathroom Design Ideas with Blue Cabinets and Medium Hardwood Floors
Refine by:
Budget
Sort by:Popular Today
41 - 60 of 478 photos
Item 1 of 3

Luxury powder room with graphic wallpaper and blue cabinets.
Photo of a mid-sized contemporary powder room in Minneapolis with flat-panel cabinets, blue cabinets, a two-piece toilet, grey walls, medium hardwood floors, an undermount sink, marble benchtops, brown floor, grey benchtops, a built-in vanity and wallpaper.
Photo of a mid-sized contemporary powder room in Minneapolis with flat-panel cabinets, blue cabinets, a two-piece toilet, grey walls, medium hardwood floors, an undermount sink, marble benchtops, brown floor, grey benchtops, a built-in vanity and wallpaper.

This estate is a transitional home that blends traditional architectural elements with clean-lined furniture and modern finishes. The fine balance of curved and straight lines results in an uncomplicated design that is both comfortable and relaxing while still sophisticated and refined. The red-brick exterior façade showcases windows that assure plenty of light. Once inside, the foyer features a hexagonal wood pattern with marble inlays and brass borders which opens into a bright and spacious interior with sumptuous living spaces. The neutral silvery grey base colour palette is wonderfully punctuated by variations of bold blue, from powder to robin’s egg, marine and royal. The anything but understated kitchen makes a whimsical impression, featuring marble counters and backsplashes, cherry blossom mosaic tiling, powder blue custom cabinetry and metallic finishes of silver, brass, copper and rose gold. The opulent first-floor powder room with gold-tiled mosaic mural is a visual feast.
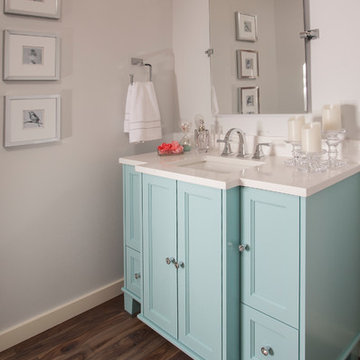
The infamous ring-bearer box of an iconic jeweler is the inspiration for a bespoke vanity studded with modern crystal pulls.
This is an example of a mid-sized midcentury powder room in Seattle with furniture-like cabinets, blue cabinets, grey walls, medium hardwood floors, an undermount sink, engineered quartz benchtops, brown floor and white benchtops.
This is an example of a mid-sized midcentury powder room in Seattle with furniture-like cabinets, blue cabinets, grey walls, medium hardwood floors, an undermount sink, engineered quartz benchtops, brown floor and white benchtops.
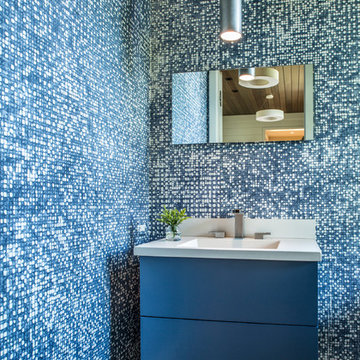
Photography by David Dietrich
Design ideas for a large transitional powder room in Other with flat-panel cabinets, blue cabinets, blue walls, medium hardwood floors, an integrated sink, brown floor and white benchtops.
Design ideas for a large transitional powder room in Other with flat-panel cabinets, blue cabinets, blue walls, medium hardwood floors, an integrated sink, brown floor and white benchtops.
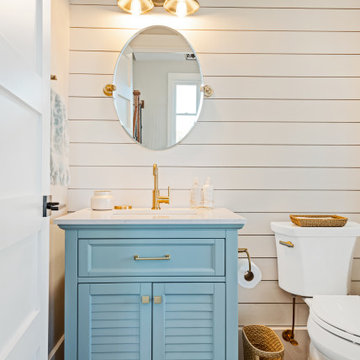
Inspiration for a beach style powder room in Charleston with louvered cabinets, blue cabinets, white walls, medium hardwood floors, an undermount sink, brown floor, white benchtops, a freestanding vanity and planked wall panelling.
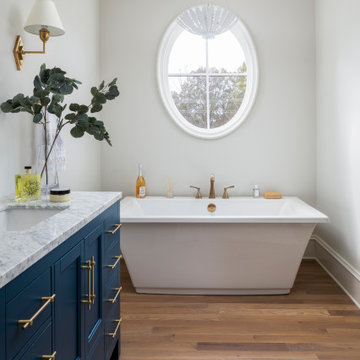
Inspiration for a mid-sized beach style master bathroom in Charlotte with blue cabinets, a freestanding tub, beige walls, medium hardwood floors, a single vanity and a freestanding vanity.
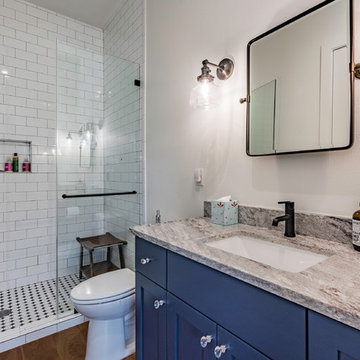
Mark Adams
Inspiration for a mid-sized country kids bathroom in Austin with shaker cabinets, blue cabinets, an open shower, white tile, ceramic tile, white walls, medium hardwood floors, an undermount sink, granite benchtops, brown floor, a hinged shower door and multi-coloured benchtops.
Inspiration for a mid-sized country kids bathroom in Austin with shaker cabinets, blue cabinets, an open shower, white tile, ceramic tile, white walls, medium hardwood floors, an undermount sink, granite benchtops, brown floor, a hinged shower door and multi-coloured benchtops.
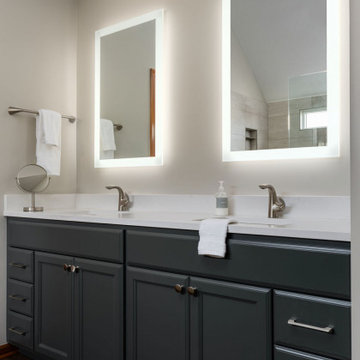
Inspiration for a large transitional master bathroom in Columbus with recessed-panel cabinets, blue cabinets, white walls, an undermount sink, engineered quartz benchtops, brown floor, white benchtops, a double vanity, a built-in vanity and medium hardwood floors.
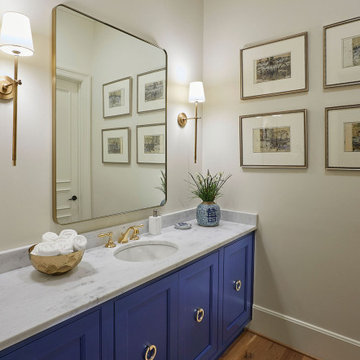
Half bathroom featuring blue cabinets, marble countertop, and hardwood flooring.
Large transitional 3/4 bathroom in Birmingham with recessed-panel cabinets, blue cabinets, an undermount tub, white walls, medium hardwood floors, an undermount sink, a hinged shower door, white benchtops, a single vanity and a built-in vanity.
Large transitional 3/4 bathroom in Birmingham with recessed-panel cabinets, blue cabinets, an undermount tub, white walls, medium hardwood floors, an undermount sink, a hinged shower door, white benchtops, a single vanity and a built-in vanity.

Country master wet room bathroom in Portland Maine with beaded inset cabinets, blue cabinets, a one-piece toilet, medium hardwood floors, a vessel sink, wood benchtops, a hinged shower door, a double vanity, a freestanding vanity and wallpaper.
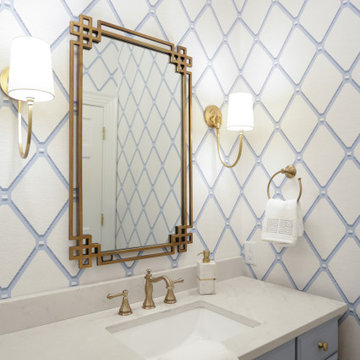
Our busy young homeowners were looking to move back to Indianapolis and considered building new, but they fell in love with the great bones of this Coppergate home. The home reflected different times and different lifestyles and had become poorly suited to contemporary living. We worked with Stacy Thompson of Compass Design for the design and finishing touches on this renovation. The makeover included improving the awkwardness of the front entrance into the dining room, lightening up the staircase with new spindles, treads and a brighter color scheme in the hall. New carpet and hardwoods throughout brought an enhanced consistency through the first floor. We were able to take two separate rooms and create one large sunroom with walls of windows and beautiful natural light to abound, with a custom designed fireplace. The downstairs powder received a much-needed makeover incorporating elegant transitional plumbing and lighting fixtures. In addition, we did a complete top-to-bottom makeover of the kitchen, including custom cabinetry, new appliances and plumbing and lighting fixtures. Soft gray tile and modern quartz countertops bring a clean, bright space for this family to enjoy. This delightful home, with its clean spaces and durable surfaces is a textbook example of how to take a solid but dull abode and turn it into a dream home for a young family.
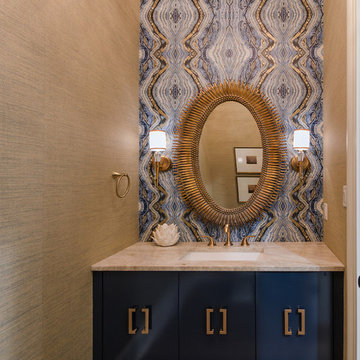
Small but drama filled powder room. Love the custom floating vanity with the lacquered navy finish. John Magor Photography
Small transitional bathroom in Richmond with flat-panel cabinets, blue cabinets, a one-piece toilet, blue walls, medium hardwood floors, an undermount sink and marble benchtops.
Small transitional bathroom in Richmond with flat-panel cabinets, blue cabinets, a one-piece toilet, blue walls, medium hardwood floors, an undermount sink and marble benchtops.
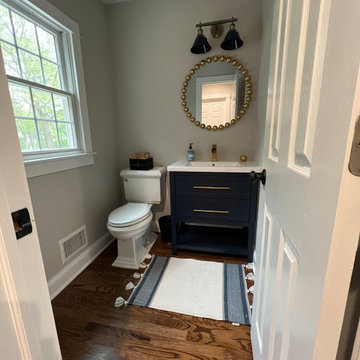
New powder room.
Inspiration for a small contemporary powder room in New York with shaker cabinets, blue cabinets, a two-piece toilet, grey walls, medium hardwood floors, an integrated sink, solid surface benchtops, brown floor, white benchtops and a freestanding vanity.
Inspiration for a small contemporary powder room in New York with shaker cabinets, blue cabinets, a two-piece toilet, grey walls, medium hardwood floors, an integrated sink, solid surface benchtops, brown floor, white benchtops and a freestanding vanity.
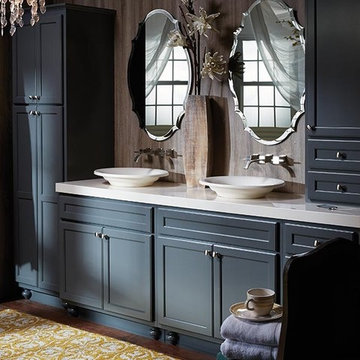
This is an example of a mid-sized traditional master bathroom in Columbus with shaker cabinets, blue cabinets, brown tile, porcelain tile, brown walls, medium hardwood floors, a vessel sink, quartzite benchtops and brown floor.
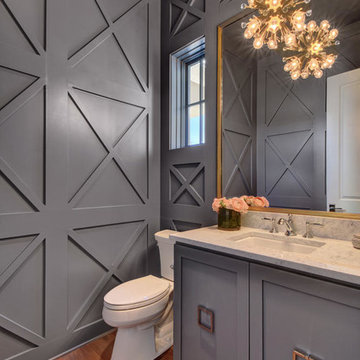
Twist Tours
Inspiration for a large transitional 3/4 bathroom in Austin with shaker cabinets, blue cabinets, a one-piece toilet, grey walls, medium hardwood floors and an undermount sink.
Inspiration for a large transitional 3/4 bathroom in Austin with shaker cabinets, blue cabinets, a one-piece toilet, grey walls, medium hardwood floors and an undermount sink.
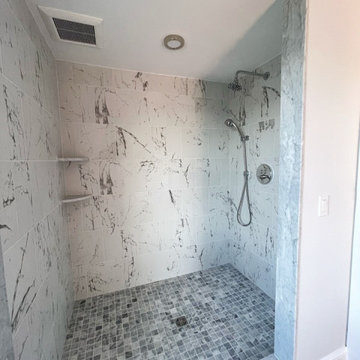
When the owner of this petite c. 1910 cottage in Riverside, RI first considered purchasing it, he fell for its charming front façade and the stunning rear water views. But it needed work. The weather-worn, water-facing back of the house was in dire need of attention. The first-floor kitchen/living/dining areas were cramped. There was no first-floor bathroom, and the second-floor bathroom was a fright. Most surprisingly, there was no rear-facing deck off the kitchen or living areas to allow for outdoor living along the Providence River.
In collaboration with the homeowner, KHS proposed a number of renovations and additions. The first priority was a new cantilevered rear deck off an expanded kitchen/dining area and reconstructed sunroom, which was brought up to the main floor level. The cantilever of the deck prevents the need for awkwardly tall supporting posts that could potentially be undermined by a future storm event or rising sea level.
To gain more first-floor living space, KHS also proposed capturing the corner of the wrapping front porch as interior kitchen space in order to create a more generous open kitchen/dining/living area, while having minimal impact on how the cottage appears from the curb. Underutilized space in the existing mudroom was also reconfigured to contain a modest full bath and laundry closet. Upstairs, a new full bath was created in an addition between existing bedrooms. It can be accessed from both the master bedroom and the stair hall. Additional closets were added, too.
New windows and doors, new heart pine flooring stained to resemble the patina of old pine flooring that remained upstairs, new tile and countertops, new cabinetry, new plumbing and lighting fixtures, as well as a new color palette complete the updated look. Upgraded insulation in areas exposed during the construction and augmented HVAC systems also greatly improved indoor comfort. Today, the cottage continues to charm while also accommodating modern amenities and features.
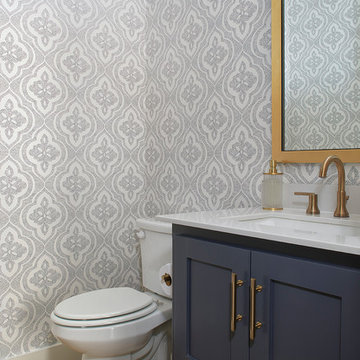
Design ideas for a transitional powder room in Dallas with shaker cabinets, blue cabinets, a two-piece toilet, medium hardwood floors, an undermount sink, brown floor and white benchtops.
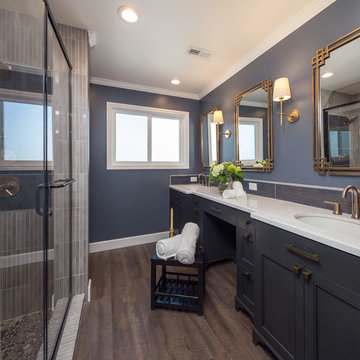
Scott Dubose Photography /Designed by Jessica Peters: https://www.casesanjose.com/bio/jessica-peters/

Small modern powder room in Milwaukee with flat-panel cabinets, blue cabinets, a two-piece toilet, beige walls, medium hardwood floors, an undermount sink, engineered quartz benchtops, brown floor, beige benchtops, a freestanding vanity and wallpaper.
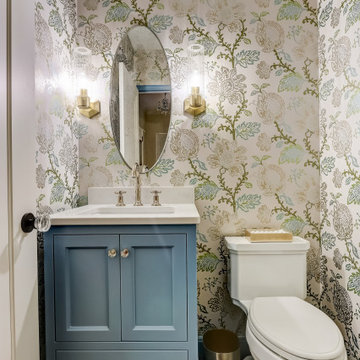
This is an example of a small transitional powder room in Milwaukee with recessed-panel cabinets, blue cabinets, multi-coloured walls, medium hardwood floors, engineered quartz benchtops, brown floor, white benchtops, a freestanding vanity and wallpaper.
Bathroom Design Ideas with Blue Cabinets and Medium Hardwood Floors
3

