Bathroom Design Ideas with Blue Cabinets
Refine by:
Budget
Sort by:Popular Today
101 - 120 of 5,556 photos
Item 1 of 3
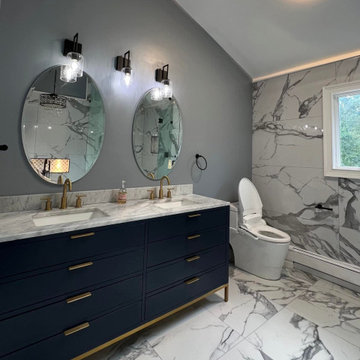
Beautiful Master Bathroom tile
Design ideas for a large modern master bathroom in Newark with flat-panel cabinets, blue cabinets, a freestanding tub, white tile, porcelain tile, marble benchtops, white benchtops, a double vanity and a freestanding vanity.
Design ideas for a large modern master bathroom in Newark with flat-panel cabinets, blue cabinets, a freestanding tub, white tile, porcelain tile, marble benchtops, white benchtops, a double vanity and a freestanding vanity.
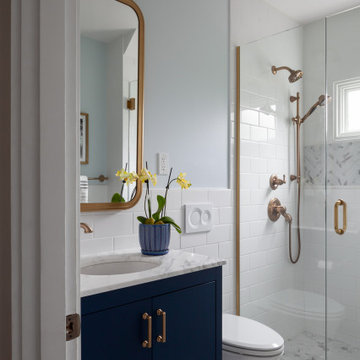
This remodeled bathroom features brass fixtures, marble stone, chevron detail and splashes of blue. The wall mounted toilet adds elegance to the room. And the light colors on the walls and floor brighten up the space, leaving you feeling refreshed.

This beautiful blue bathroom gives you such a calm, coastal vibe. Quartz walls in the shower and a generous double sink vanity gives this space a touch of luxury while the linen roman blind and bright white space makes it feel spa-like. There is lots of storage for the client in the two built-in units beside the shower and the extensive vanity.
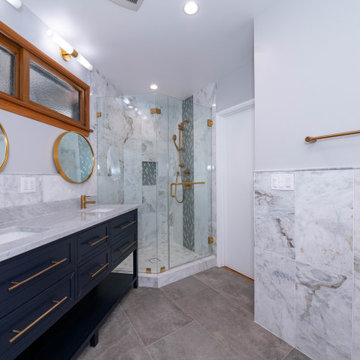
Large modern master bathroom in Los Angeles with furniture-like cabinets, blue cabinets, a corner shower, a one-piece toilet, white tile, marble, white walls, porcelain floors, an undermount sink, marble benchtops, grey floor, a hinged shower door, white benchtops, a double vanity, a freestanding vanity and recessed.
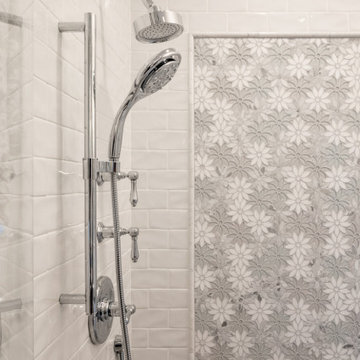
Design ideas for a small transitional 3/4 bathroom in Seattle with furniture-like cabinets, blue cabinets, a one-piece toilet, white tile, porcelain tile, multi-coloured walls, porcelain floors, an undermount sink, engineered quartz benchtops, grey floor, white benchtops, a niche, a single vanity, a freestanding vanity and wallpaper.
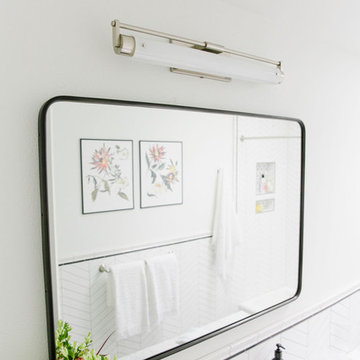
This crisp and clean bathroom renovation boost bright white herringbone wall tile with a delicate matte black accent along the chair rail. the floors plan a leading roll with their unique pattern and the vanity adds warmth with its rich blue green color tone and is full of unique storage.
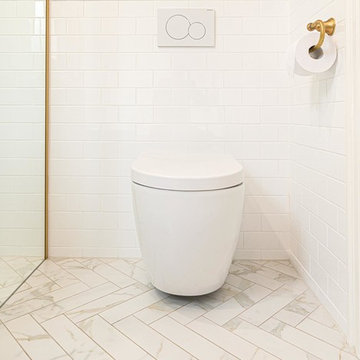
This main bathroom is kept fresh with the use of white tiles however the highlight is the beautiful navy shaker style cabinet with raw brass handled.
Inspiration for a mid-sized traditional 3/4 bathroom in Melbourne with shaker cabinets, blue cabinets, a drop-in tub, a curbless shower, a wall-mount toilet, white tile, ceramic tile, grey walls, porcelain floors, an undermount sink, engineered quartz benchtops, white floor, a hinged shower door and grey benchtops.
Inspiration for a mid-sized traditional 3/4 bathroom in Melbourne with shaker cabinets, blue cabinets, a drop-in tub, a curbless shower, a wall-mount toilet, white tile, ceramic tile, grey walls, porcelain floors, an undermount sink, engineered quartz benchtops, white floor, a hinged shower door and grey benchtops.
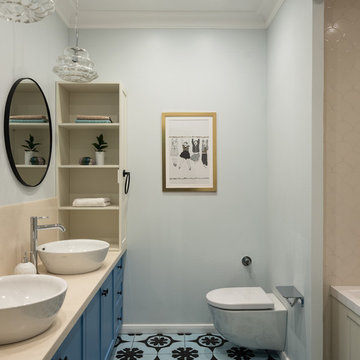
Дизайнер интерьера - Татьяна Архипова, фото - Михаил Лоскутов
Design ideas for a small transitional master bathroom in Moscow with recessed-panel cabinets, blue cabinets, an undermount tub, a wall-mount toilet, beige tile, ceramic tile, blue walls, cement tiles, a drop-in sink, solid surface benchtops, blue floor and beige benchtops.
Design ideas for a small transitional master bathroom in Moscow with recessed-panel cabinets, blue cabinets, an undermount tub, a wall-mount toilet, beige tile, ceramic tile, blue walls, cement tiles, a drop-in sink, solid surface benchtops, blue floor and beige benchtops.
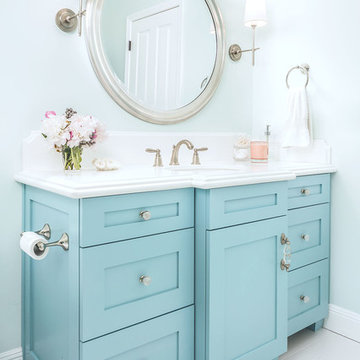
Inspiration for a mid-sized transitional kids bathroom in San Francisco with shaker cabinets, blue cabinets, a one-piece toilet, ceramic tile, blue walls, porcelain floors, engineered quartz benchtops, an undermount sink, white floor, an alcove shower and a hinged shower door.
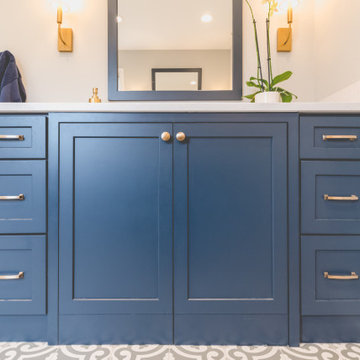
Blue, White & Gray Master Bath
Inspiration for a mid-sized transitional master bathroom in Chicago with flat-panel cabinets, blue cabinets, a freestanding tub, a curbless shower, a two-piece toilet, white tile, subway tile, grey walls, porcelain floors, an undermount sink, engineered quartz benchtops, grey floor, an open shower and white benchtops.
Inspiration for a mid-sized transitional master bathroom in Chicago with flat-panel cabinets, blue cabinets, a freestanding tub, a curbless shower, a two-piece toilet, white tile, subway tile, grey walls, porcelain floors, an undermount sink, engineered quartz benchtops, grey floor, an open shower and white benchtops.
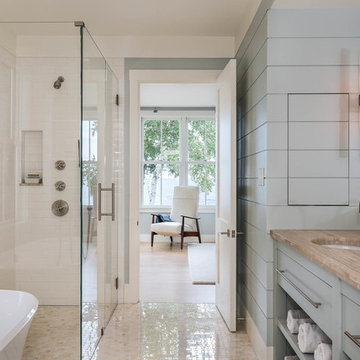
Design ideas for a large beach style master bathroom in Portland Maine with flat-panel cabinets, blue cabinets, a curbless shower, white tile, subway tile, blue walls, an undermount sink, a freestanding tub, marble floors, granite benchtops and a hinged shower door.

Bagno moderno con gres a tutt'altezza e foliage colore blu e neutri
Design ideas for a large 3/4 bathroom in Rome with flat-panel cabinets, blue cabinets, an open shower, a wall-mount toilet, gray tile, porcelain tile, blue walls, porcelain floors, a drop-in sink, grey floor, an open shower, black benchtops, a single vanity and a freestanding vanity.
Design ideas for a large 3/4 bathroom in Rome with flat-panel cabinets, blue cabinets, an open shower, a wall-mount toilet, gray tile, porcelain tile, blue walls, porcelain floors, a drop-in sink, grey floor, an open shower, black benchtops, a single vanity and a freestanding vanity.

Small updates to this bathroom layout made a big impact. We moved the shower area out of the dormer to allow for much needed headroom. Under the dormer, new shelving was added for additional storage. The size of the vanity was extended and a half wall as added next to the toilet to keep it out of plain sight.
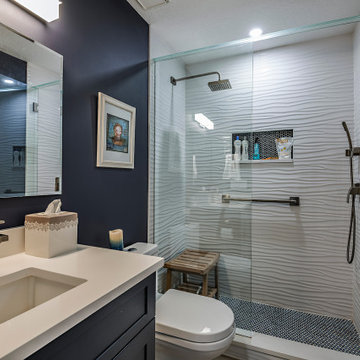
The wavy tile reflects the waves of the gulf in this beach condo.
This is an example of a beach style 3/4 bathroom in Tampa with flat-panel cabinets, blue cabinets, a double shower, white tile, ceramic tile, blue walls, an undermount sink, engineered quartz benchtops, a hinged shower door, white benchtops, a single vanity and a built-in vanity.
This is an example of a beach style 3/4 bathroom in Tampa with flat-panel cabinets, blue cabinets, a double shower, white tile, ceramic tile, blue walls, an undermount sink, engineered quartz benchtops, a hinged shower door, white benchtops, a single vanity and a built-in vanity.

The bathroom is quite tight but we were able to get a spacious shower tucked away with an awesome capri-blue vanity with long niche in the center. The clients hung a mirror behind the vanity which completed the space and they chose some really fun tiles that compliment the blues and brass accents.

We created this fun Guest bathroom for our wonderful clients to enjoy. We selected a wonderful patterned blue and white recycled glass tile for the feature wall of the shower, and used it as a jumping off point for the rest of the design. We complemented the wall tile with a light gray hexagon porcelain tile on the main floor and a smaller version in the shower area. Coupled with a matching blue vanity, the space comes together with an ease and flow in a stylish bathroom for family and friends to enjoy!

Compact size basement bathroom with a black herringbone tile installation and navy blue vanity.
Small transitional master bathroom in DC Metro with shaker cabinets, blue cabinets, an alcove shower, a two-piece toilet, beige tile, porcelain tile, white walls, ceramic floors, an undermount sink, engineered quartz benchtops, black floor, a sliding shower screen, white benchtops, a niche, a single vanity and a freestanding vanity.
Small transitional master bathroom in DC Metro with shaker cabinets, blue cabinets, an alcove shower, a two-piece toilet, beige tile, porcelain tile, white walls, ceramic floors, an undermount sink, engineered quartz benchtops, black floor, a sliding shower screen, white benchtops, a niche, a single vanity and a freestanding vanity.

This is an example of a small transitional bathroom in Seattle with blue cabinets, blue walls, dark hardwood floors, an undermount sink, marble benchtops, brown floor, white benchtops, a single vanity, a built-in vanity, wallpaper and wallpaper.

The clients wanted to create a visual impact whilst still ensuring the space was relaxed and useable. The project consisted of two bathrooms in a loft style conversion; a small en-suite wet room and a larger bathroom for guest use. We kept the look of both bathrooms consistent throughout by using the same tiles and fixtures. The overall feel is sensual due to the dark moody tones used whilst maintaining a functional space. This resulted in making the clients’ day-to-day routine more enjoyable as well as providing an ample space for guests.

Mid-sized transitional 3/4 bathroom in Denver with recessed-panel cabinets, blue cabinets, an alcove tub, an alcove shower, a one-piece toilet, gray tile, porcelain tile, white walls, porcelain floors, an undermount sink, quartzite benchtops, grey floor, a shower curtain, white benchtops, a single vanity and a built-in vanity.
Bathroom Design Ideas with Blue Cabinets
6