Bathroom Design Ideas with Blue Tile and a Freestanding Vanity
Refine by:
Budget
Sort by:Popular Today
81 - 100 of 1,565 photos
Item 1 of 3
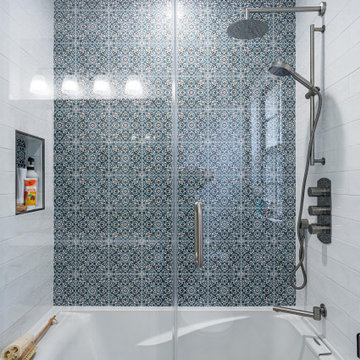
Valley Villagem, CA - Complete Bathroom remodel
Installation of all tile, shower heads and body sprays, tub area and with a finishing paint to finish.
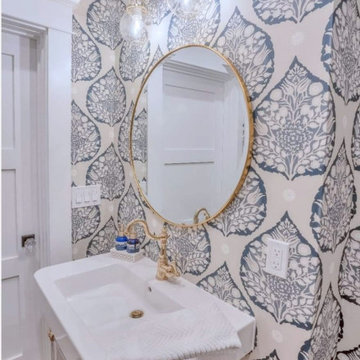
The white and lucite pedestal sink sit prominently in this jewel box powder room. Large scaled periwinkle leaf wallpaper add texture and depth. Gold fixtures provide a luxurious feel for this petite and gorgeous powder bath
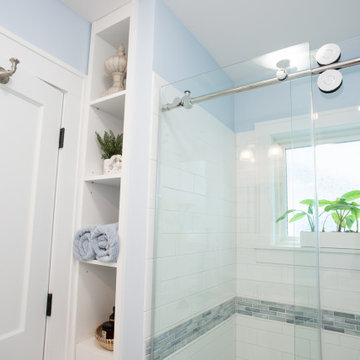
This project was focused on eeking out space for another bathroom for this growing family. The three bedroom, Craftsman bungalow was originally built with only one bathroom, which is typical for the era. The challenge was to find space without compromising the existing storage in the home. It was achieved by claiming the closet areas between two bedrooms, increasing the original 29" depth and expanding into the larger of the two bedrooms. The result was a compact, yet efficient bathroom. Classic finishes are respectful of the vernacular and time period of the home.
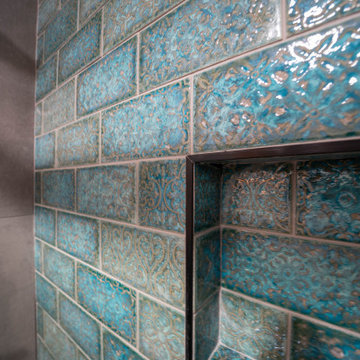
Design ideas for a mid-sized master bathroom in Phoenix with shaker cabinets, grey cabinets, an open shower, blue tile, ceramic tile, grey walls, ceramic floors, a vessel sink, glass benchtops, a sliding shower screen, grey benchtops, a shower seat, a double vanity and a freestanding vanity.
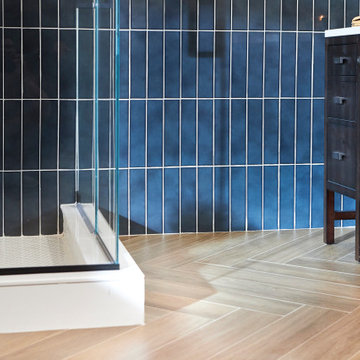
Inspiration for a large modern master bathroom in Other with flat-panel cabinets, brown cabinets, a freestanding tub, a corner shower, a one-piece toilet, blue tile, porcelain tile, grey walls, wood-look tile, an undermount sink, engineered quartz benchtops, brown floor, a hinged shower door, white benchtops, a shower seat, a single vanity and a freestanding vanity.
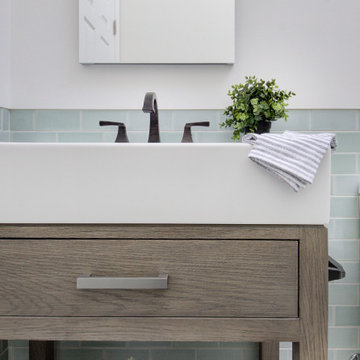
Complete bathroom remodel - The bathroom was completely gutted to studs. A curb-less stall shower was added with a glass panel instead of a shower door. This creates a barrier free space maintaining the light and airy feel of the complete interior remodel. The fireclay tile is recessed into the wall allowing for a clean finish without the need for bull nose tile. The light finishes are grounded with a wood vanity and then all tied together with oil rubbed bronze faucets.
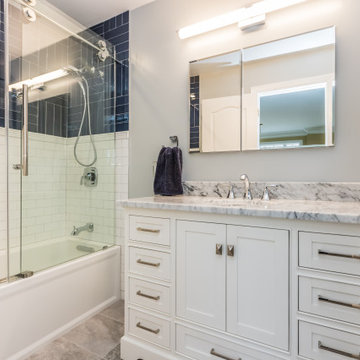
The hall bath of the Thornton Double Bath Remodel got a fresh look by removing and replacing everything without changing the layout.
The previous vanity was a 48" double vanity and allowed no couther space. It was replaced with the 48" single bowl Quen Vanity from Signature Hardware in white with a Carrara marble top. The single bowl offers a lot of counter space and the 9 drawers and double door cabinet offers an abundance of storage space below. The decorative base makes the vanity feel like a piece of furniture. The old medicine cabinet was replaced with a Kohler double mirrored frameless option topped off with a contemporary George Kovacs bar light
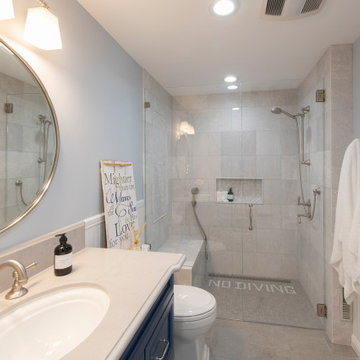
Pool bathroom in a transitional home. 3 Generations share this luxurious bathroom, complete with a shower bench, hand shower and versatile shower head. Custom vanity and countertop design elevate this pool bathroom.
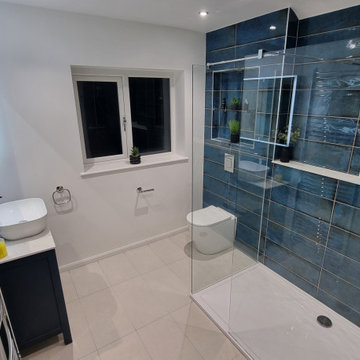
Design ideas for a large contemporary kids bathroom in West Midlands with shaker cabinets, blue cabinets, an open shower, a one-piece toilet, blue tile, ceramic tile, white walls, porcelain floors, a trough sink, marble benchtops, white floor, an open shower, multi-coloured benchtops, a single vanity and a freestanding vanity.
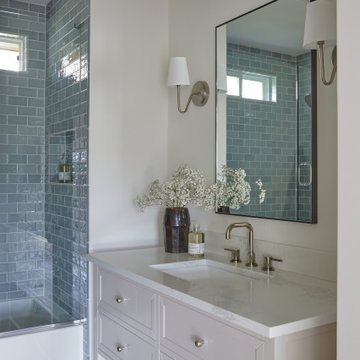
Step into a beautiful blue-tiled bath adorned with a pristine white vanity. The tranquil blue hues create a soothing ambiance, while the white vanity adds a touch of elegance and brightness to the space.
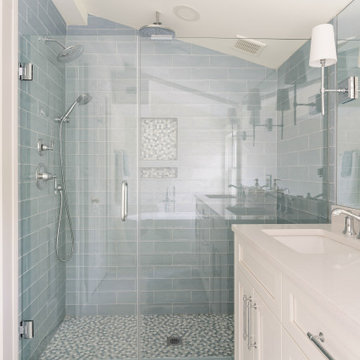
The Master Bath was built out onto what used to be an old porch from the historic kitchen. We were able to find ample space to accommodate a full size shower, double vanity, and vessel tub.
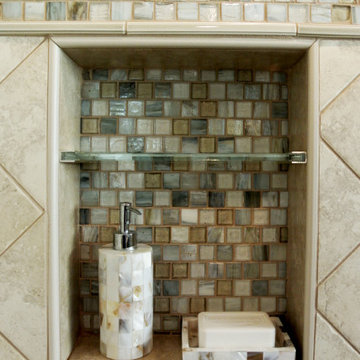
Inspiration for a small master bathroom in San Francisco with raised-panel cabinets, brown cabinets, a drop-in tub, an alcove shower, blue tile, blue walls, porcelain floors, an undermount sink, engineered quartz benchtops, beige floor, a hinged shower door, beige benchtops, a double vanity and a freestanding vanity.

Inspiration for a small eclectic kids bathroom in Other with shaker cabinets, white cabinets, an alcove tub, a two-piece toilet, blue tile, mosaic tile, multi-coloured walls, ceramic floors, an undermount sink, engineered quartz benchtops, green floor, a shower curtain, white benchtops, a single vanity, a freestanding vanity and wallpaper.
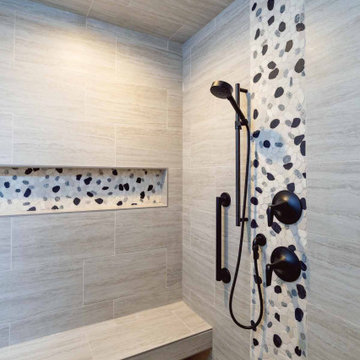
Design ideas for a mid-sized traditional master bathroom in Milwaukee with a curbless shower, a one-piece toilet, blue tile, blue walls, ceramic floors, a drop-in sink, quartzite benchtops, grey floor, a hinged shower door, grey benchtops, a shower seat, a double vanity and a freestanding vanity.

Refresh of an existing kid's bathroom. The client wanted a space that would be welcoming for guests but also a space that was easy to maintain for her kid's primary bathroom.
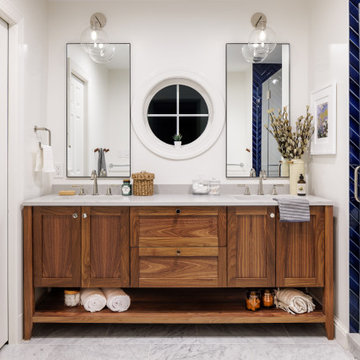
Transitional master bathroom in DC Metro with shaker cabinets, brown cabinets, an alcove shower, blue tile, ceramic tile, white walls, marble floors, an undermount sink, engineered quartz benchtops, white floor, a hinged shower door, grey benchtops, an enclosed toilet, a double vanity and a freestanding vanity.
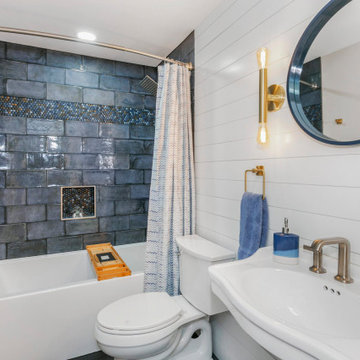
This guest bathroom is a focal point when walking down the hall with its gorgeous blue tile
This is an example of a small country 3/4 bathroom in Seattle with white cabinets, an alcove tub, blue tile, ceramic tile, a pedestal sink, a niche, a single vanity, a freestanding vanity and planked wall panelling.
This is an example of a small country 3/4 bathroom in Seattle with white cabinets, an alcove tub, blue tile, ceramic tile, a pedestal sink, a niche, a single vanity, a freestanding vanity and planked wall panelling.
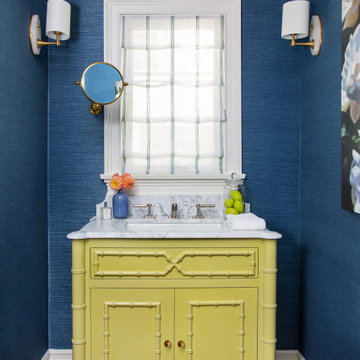
Design ideas for a small traditional bathroom in Los Angeles with blue tile, marble benchtops, grey benchtops, a single vanity, a freestanding vanity and wallpaper.
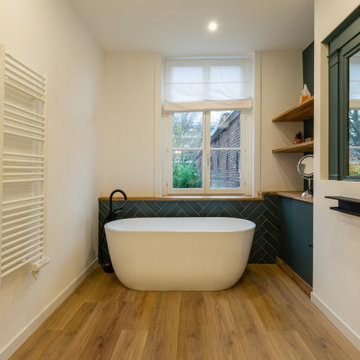
Nos clients souhaitaient revoir l’aménagement de l’étage de leur maison en plein cœur de Lille. Les volumes étaient mal distribués et il y avait peu de rangement.
Le premier défi était d’intégrer l’espace dressing dans la chambre sans perdre trop d’espace. Une tête de lit avec verrière intégrée a donc été installée, ce qui permet de délimiter les différents espaces. La peinture Tuscan Red de Little Green apporte le dynamisme qu’il manquait à cette chambre d’époque.
Ensuite, le bureau a été réduit pour agrandir la salle de bain maintenant assez grande pour toute la famille. Baignoire îlot, douche et double vasque, on a vu les choses en grand. Les accents noir mat et de bois apportent à la fois une touche chaleureuse et ultra tendance. Nous avons choisi des matériaux de qualité pour un rendu impeccable.
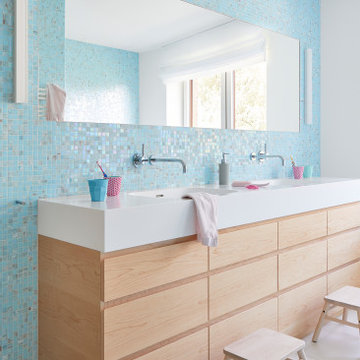
Design ideas for a contemporary kids bathroom in Stuttgart with flat-panel cabinets, light wood cabinets, blue tile, multi-coloured tile, mosaic tile, white walls, an integrated sink, white floor, white benchtops, a double vanity and a freestanding vanity.
Bathroom Design Ideas with Blue Tile and a Freestanding Vanity
5