Bathroom Design Ideas with Blue Tile and a Freestanding Vanity
Refine by:
Budget
Sort by:Popular Today
141 - 160 of 1,565 photos
Item 1 of 3
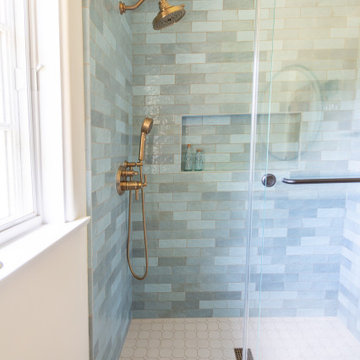
This is an example of a mid-sized country kids bathroom in Santa Barbara with furniture-like cabinets, dark wood cabinets, blue tile, ceramic tile, white walls, mosaic tile floors, an undermount sink, engineered quartz benchtops, white floor, a sliding shower screen, white benchtops, a single vanity, a freestanding vanity and a niche.
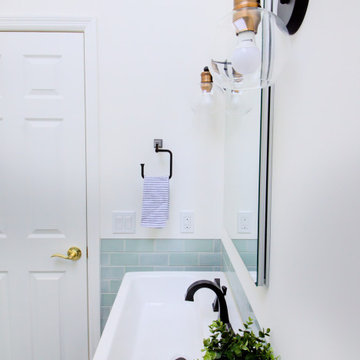
Complete bathroom remodel - The bathroom was completely gutted to studs. A curb-less stall shower was added with a glass panel instead of a shower door. This creates a barrier free space maintaining the light and airy feel of the complete interior remodel. The fireclay tile is recessed into the wall allowing for a clean finish without the need for bull nose tile. The light finishes are grounded with a wood vanity and then all tied together with oil rubbed bronze faucets.
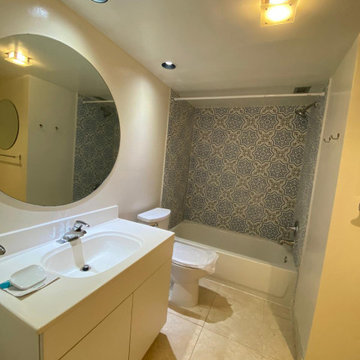
Condo Bathroom Renovation
Photo of a small modern master bathroom in Miami with flat-panel cabinets, white cabinets, an alcove tub, a shower/bathtub combo, a one-piece toilet, blue tile, porcelain tile, beige walls, porcelain floors, a drop-in sink, solid surface benchtops, beige floor, a shower curtain, white benchtops, a single vanity and a freestanding vanity.
Photo of a small modern master bathroom in Miami with flat-panel cabinets, white cabinets, an alcove tub, a shower/bathtub combo, a one-piece toilet, blue tile, porcelain tile, beige walls, porcelain floors, a drop-in sink, solid surface benchtops, beige floor, a shower curtain, white benchtops, a single vanity and a freestanding vanity.
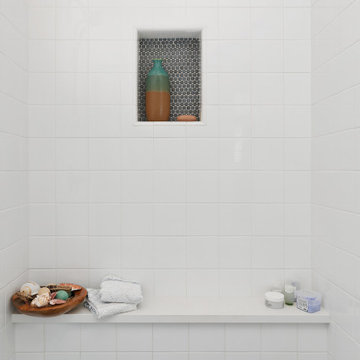
An unfortunate flood in the laundry room created an opportunity to upgrade the master bathroom from builder grade finishes, to custom choices. Taking out the large built in tub, and replacing it with a generous oval soaking tub, opened up the space. We added a tile accent wall to create a back drop for the new tub. New faucets and fixtures in brushed nickel helped update the space. The shower has coordinating crisp white and blue penny tile. The new floor is a grey washed wood looking tile that feels like a beach board walk. The overall feel is clean and modern with a coastal vibe.
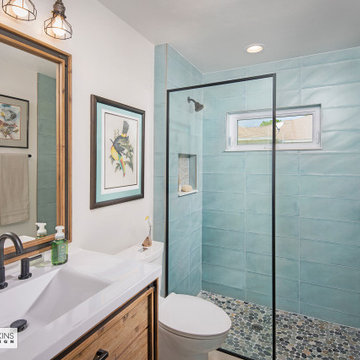
Guest bath
Design ideas for a mid-sized midcentury 3/4 bathroom in Other with furniture-like cabinets, brown cabinets, an open shower, a one-piece toilet, blue tile, ceramic tile, white walls, pebble tile floors, a vessel sink, engineered quartz benchtops, grey floor, an open shower, brown benchtops, a single vanity and a freestanding vanity.
Design ideas for a mid-sized midcentury 3/4 bathroom in Other with furniture-like cabinets, brown cabinets, an open shower, a one-piece toilet, blue tile, ceramic tile, white walls, pebble tile floors, a vessel sink, engineered quartz benchtops, grey floor, an open shower, brown benchtops, a single vanity and a freestanding vanity.
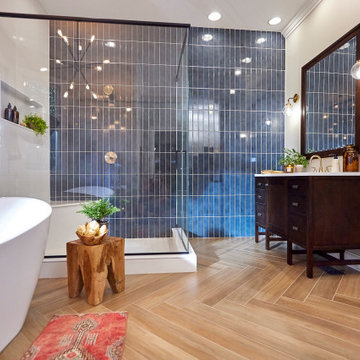
Inspiration for a large modern master bathroom in Other with flat-panel cabinets, brown cabinets, a freestanding tub, a corner shower, a one-piece toilet, blue tile, porcelain tile, grey walls, wood-look tile, an undermount sink, engineered quartz benchtops, brown floor, a hinged shower door, white benchtops, a shower seat, a single vanity and a freestanding vanity.
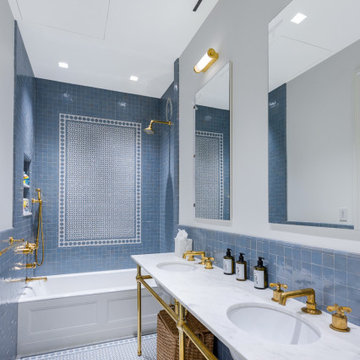
This is an example of a traditional bathroom in New York with an alcove tub, a shower/bathtub combo, blue tile, ceramic tile, white walls, mosaic tile floors, an undermount sink, marble benchtops, blue floor, an open shower, white benchtops, a double vanity and a freestanding vanity.
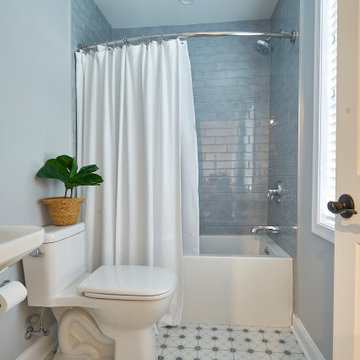
Inspiration for a mid-sized transitional 3/4 bathroom in Philadelphia with an alcove tub, a shower/bathtub combo, a two-piece toilet, blue tile, subway tile, blue walls, cement tiles, a pedestal sink, multi-coloured floor, a shower curtain, a niche, a single vanity and a freestanding vanity.

Design ideas for a transitional 3/4 bathroom in Jacksonville with shaker cabinets, white cabinets, an alcove tub, an alcove shower, a one-piece toilet, blue tile, subway tile, blue walls, cement tiles, an undermount sink, marble benchtops, black floor, a shower curtain, white benchtops, a single vanity, a freestanding vanity and decorative wall panelling.
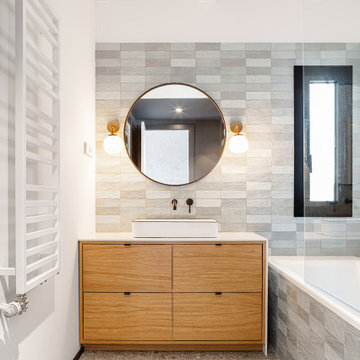
► Unificación de dos pisos y reforma integral de vivienda:
✓ Baño estilo moderno.
✓ Instalaciones empotradas.
✓ Muebles de baño a medida.
✓ Grifería empotrada en pared.
✓ Radiador toallero minimalista.
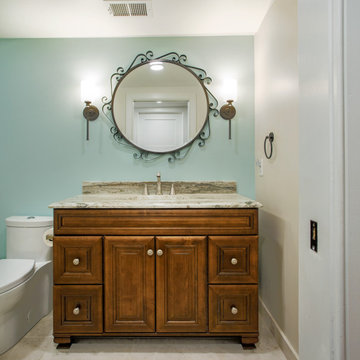
As part of the log farmhouse renovation, we ripped out the tiny original bathroom and replaced it with this beautiful functional replacement.
This is an example of a mid-sized country kids bathroom in DC Metro with raised-panel cabinets, medium wood cabinets, an alcove shower, a one-piece toilet, blue tile, ceramic tile, beige walls, ceramic floors, an undermount sink, granite benchtops, beige floor, a hinged shower door, beige benchtops, a niche, a single vanity and a freestanding vanity.
This is an example of a mid-sized country kids bathroom in DC Metro with raised-panel cabinets, medium wood cabinets, an alcove shower, a one-piece toilet, blue tile, ceramic tile, beige walls, ceramic floors, an undermount sink, granite benchtops, beige floor, a hinged shower door, beige benchtops, a niche, a single vanity and a freestanding vanity.

Mid century modern bathroom. Calm Bathroom vibes. Bold but understated. Black fixtures. Freestanding vanity.
Bold flooring.
Midcentury 3/4 bathroom in Salt Lake City with flat-panel cabinets, medium wood cabinets, an alcove tub, a shower/bathtub combo, white walls, cement tiles, an undermount sink, multi-coloured floor, a sliding shower screen, white benchtops, a niche, a single vanity, a freestanding vanity, a one-piece toilet, blue tile and porcelain tile.
Midcentury 3/4 bathroom in Salt Lake City with flat-panel cabinets, medium wood cabinets, an alcove tub, a shower/bathtub combo, white walls, cement tiles, an undermount sink, multi-coloured floor, a sliding shower screen, white benchtops, a niche, a single vanity, a freestanding vanity, a one-piece toilet, blue tile and porcelain tile.

Penny Round Tile
Photo of a small beach style 3/4 bathroom in Hawaii with flat-panel cabinets, medium wood cabinets, an alcove tub, a shower/bathtub combo, a one-piece toilet, blue tile, ceramic tile, blue walls, porcelain floors, an undermount sink, engineered quartz benchtops, grey floor, a shower curtain, white benchtops, a single vanity and a freestanding vanity.
Photo of a small beach style 3/4 bathroom in Hawaii with flat-panel cabinets, medium wood cabinets, an alcove tub, a shower/bathtub combo, a one-piece toilet, blue tile, ceramic tile, blue walls, porcelain floors, an undermount sink, engineered quartz benchtops, grey floor, a shower curtain, white benchtops, a single vanity and a freestanding vanity.
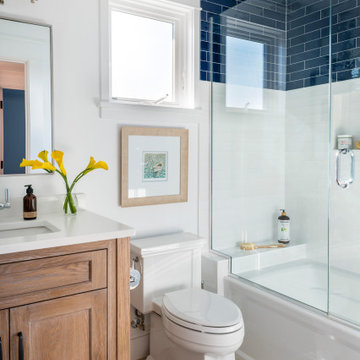
Photo of a beach style bathroom in Boston with shaker cabinets, medium wood cabinets, an alcove tub, a shower/bathtub combo, blue tile, white tile, white walls, an undermount sink, beige floor, a hinged shower door, white benchtops, a freestanding vanity and a single vanity.

Transitional bathroom in Seattle with flat-panel cabinets, medium wood cabinets, a curbless shower, blue tile, grey walls, an undermount sink, white floor, an open shower, white benchtops, a double vanity, a freestanding vanity and wallpaper.
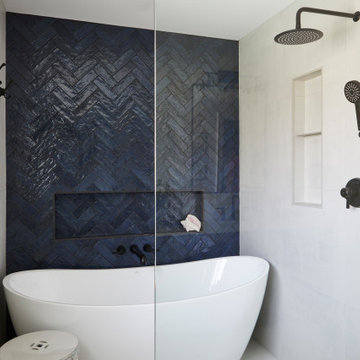
Blue accent tile with herringbone pattern
Design ideas for a mid-sized transitional master bathroom in Toronto with a freestanding tub, a shower/bathtub combo, a one-piece toilet, blue tile, porcelain tile, ceramic floors, a drop-in sink, beige floor, an open shower, white benchtops, a niche, a double vanity and a freestanding vanity.
Design ideas for a mid-sized transitional master bathroom in Toronto with a freestanding tub, a shower/bathtub combo, a one-piece toilet, blue tile, porcelain tile, ceramic floors, a drop-in sink, beige floor, an open shower, white benchtops, a niche, a double vanity and a freestanding vanity.
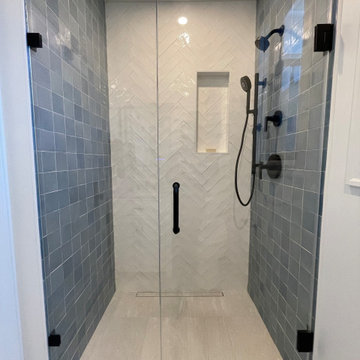
Photo of a small transitional 3/4 bathroom in San Francisco with shaker cabinets, white cabinets, an alcove shower, a bidet, blue tile, porcelain tile, white walls, porcelain floors, an undermount sink, marble benchtops, grey floor, a hinged shower door, grey benchtops, a niche, a single vanity and a freestanding vanity.

Hillcrest Construction designed and executed a complete facelift for these West Chester clients’ master bathroom. The sink/toilet/shower layout stayed relatively unchanged due to the limitations of the small space, but major changes were slated for the overall functionality and aesthetic appeal.
The bathroom was gutted completely, the wiring was updated, and minor plumbing alterations were completed for code compliance.
Bathroom waterproofing was installed utilizing the state-of-the-industry Schluter substrate products, and the feature wall of the shower is tiled with a striking blue 12x12 tile set in a stacked pattern, which is a departure of color and layout from the staggered gray-tome wall tile and floor tile.
The original bathroom lacked storage, and what little storage it had lacked practicality.
The original 1’ wide by 4’ deep “reach-in closet” was abandoned and replaced with a custom cabinetry unit that featured six 30” drawers to hold a world of personal bathroom items which could pulled out for easy access. The upper cubbie was shallower at 13” and was sized right to hold a few spare towels without the towels being lost to an unreachable area. The custom furniture-style vanity, also built and finished at the Hillcrest custom shop facilitated a clutter-free countertop with its two deep drawers, one with a u-shaped cut out for the sink plumbing. Considering the relatively small size of the bathroom, and the vanity’s proximity to the toilet, the drawer design allows for greater access to the storage area as compared to a vanity door design that would only be accessed from the front. The custom niche in the shower serves and a consolidated home for soap, shampoo bottles, and all other shower accessories.
Moen fixtures at the sink and in the shower and a Toto toilet complete the contemporary feel. The controls at the shower allow the user to easily switch between the fixed rain head, the hand shower, or both. And for a finishing touch, the client chose between a number for shower grate color and design options to complete their tailor-made sanctuary.

This client wanted a spa like retreat, mission accomplished.
Small contemporary master bathroom in Charlotte with medium wood cabinets, a freestanding tub, an open shower, a bidet, blue tile, white walls, ceramic floors, a vessel sink, engineered quartz benchtops, grey floor, an open shower, white benchtops, a niche, a double vanity, a freestanding vanity and vaulted.
Small contemporary master bathroom in Charlotte with medium wood cabinets, a freestanding tub, an open shower, a bidet, blue tile, white walls, ceramic floors, a vessel sink, engineered quartz benchtops, grey floor, an open shower, white benchtops, a niche, a double vanity, a freestanding vanity and vaulted.
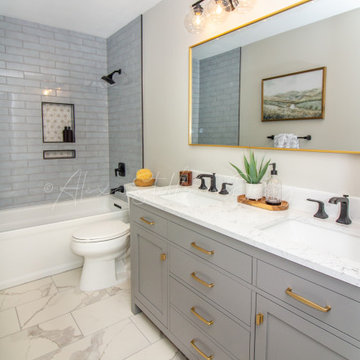
Hall Bath was transformed, we removed a small linen closet to accommodate double sinks. Shower was tiled to the ceiling, this bathroom was a full gut. All items were hand picked with client's design aesthetic in mind! Project was done with a tight budget in mind.
Bathroom Design Ideas with Blue Tile and a Freestanding Vanity
8