Bathroom Design Ideas with Blue Tile and a Sliding Shower Screen
Refine by:
Budget
Sort by:Popular Today
201 - 220 of 1,498 photos
Item 1 of 3
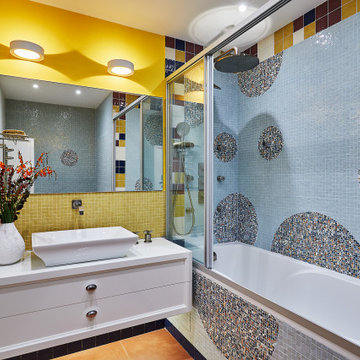
Photo of a mid-sized contemporary 3/4 bathroom in Moscow with recessed-panel cabinets, white cabinets, an alcove tub, a shower/bathtub combo, blue tile, multi-coloured tile, yellow tile, yellow walls, a vessel sink, orange floor, a sliding shower screen and white benchtops.
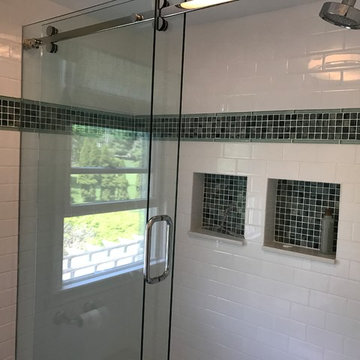
Mid-sized contemporary bathroom in Providence with recessed-panel cabinets, white cabinets, an alcove tub, a shower/bathtub combo, a two-piece toilet, blue tile, green tile, mosaic tile, white walls, light hardwood floors, an undermount sink, solid surface benchtops, beige floor and a sliding shower screen.
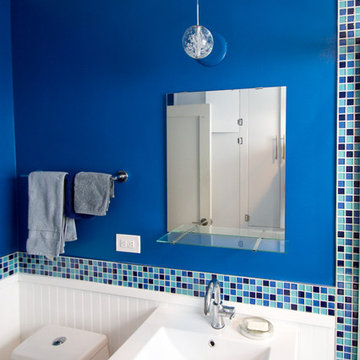
This wonderful Denver bathroom is a relaxing retreat in an urban environment! Our client wanted a deep blue escape, and we achieved that through various aesthetic applications. Deep blue painted walls and dancing blue glass mosaic move throughout the space. We introduced concrete-look floor tiles for a bit of natural stone earthiness. The rich colors are contrasted by sharp whites and bright chromes.
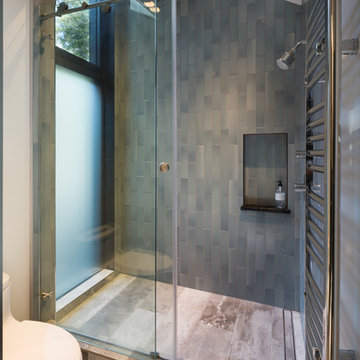
Heat Tiles and a tall glass wall light up this bathroom. The glass shower doors on rollers let the light filter through the entire space. The oversize floor ceramic tile - used elsewhere in the house as well - looks like concrete was chosen for its rustic yet elegant look and also because its slightly gritty surface doesn't get slippery when wet. Note the crisp detail of the black Schluter strip edge.
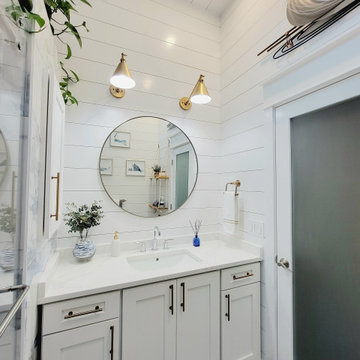
Design ideas for a mid-sized beach style master bathroom in Boston with shaker cabinets, white cabinets, engineered quartz benchtops, a single vanity, a freestanding vanity, an alcove shower, blue tile, ceramic tile, white walls, wood-look tile, an undermount sink, blue floor, a sliding shower screen, white benchtops, a shower seat, vaulted and planked wall panelling.
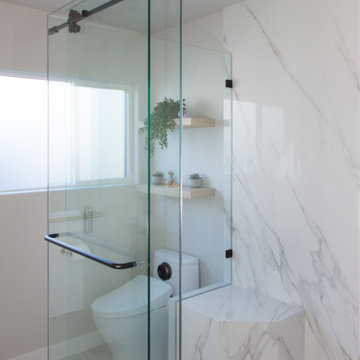
Inspiration for a mid-sized contemporary master bathroom in San Diego with flat-panel cabinets, light wood cabinets, a corner shower, a one-piece toilet, blue tile, ceramic tile, beige walls, porcelain floors, an undermount sink, engineered quartz benchtops, beige floor, a sliding shower screen, white benchtops, a shower seat, a double vanity and a floating vanity.
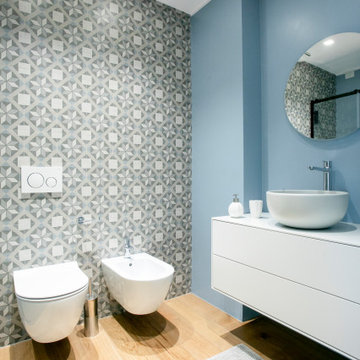
Bagno
This is an example of a small modern 3/4 bathroom with flat-panel cabinets, grey cabinets, a curbless shower, a wall-mount toilet, blue tile, porcelain tile, blue walls, light hardwood floors, a vessel sink, wood benchtops, a sliding shower screen, beige benchtops, a niche, a single vanity and a floating vanity.
This is an example of a small modern 3/4 bathroom with flat-panel cabinets, grey cabinets, a curbless shower, a wall-mount toilet, blue tile, porcelain tile, blue walls, light hardwood floors, a vessel sink, wood benchtops, a sliding shower screen, beige benchtops, a niche, a single vanity and a floating vanity.
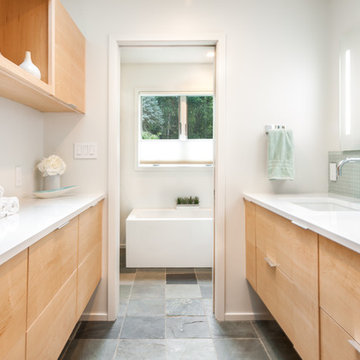
The master suite in this 1970’s Frank Lloyd Wright-inspired home was transformed from open and awkward to clean and crisp. The original suite was one large room with a sunken tub, pedestal sink, and toilet just a few steps up from the bedroom, which had a full wall of patio doors. The roof was rebuilt so the bedroom floor could be raised so that it is now on the same level as the bathroom (and the rest of the house). Rebuilding the roof gave an opportunity for the bedroom ceilings to be vaulted, and wood trim, soffits, and uplighting enhance the Frank Lloyd Wright connection. The interior space was reconfigured to provide a private master bath with a soaking tub and a skylight, and a private porch was built outside the bedroom.
Contractor: Meadowlark Design + Build
Interior Designer: Meadowlark Design + Build
Photographer: Emily Rose Imagery
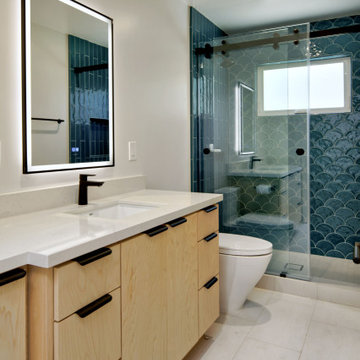
Dark teal mermaid tile on the rear shower wall steals the show from this light, streamlined bathroom.
Design ideas for a mid-sized contemporary bathroom in San Francisco with flat-panel cabinets, light wood cabinets, an alcove shower, a one-piece toilet, blue tile, ceramic tile, white walls, porcelain floors, an undermount sink, engineered quartz benchtops, a sliding shower screen, white benchtops, a single vanity and a built-in vanity.
Design ideas for a mid-sized contemporary bathroom in San Francisco with flat-panel cabinets, light wood cabinets, an alcove shower, a one-piece toilet, blue tile, ceramic tile, white walls, porcelain floors, an undermount sink, engineered quartz benchtops, a sliding shower screen, white benchtops, a single vanity and a built-in vanity.
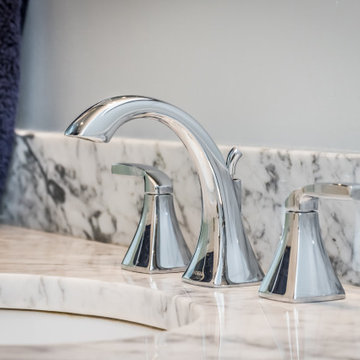
Shiny surfaces help to reflect light in this windowless bathroom
Photo of a mid-sized transitional kids bathroom in Philadelphia with shaker cabinets, white cabinets, an alcove tub, a shower/bathtub combo, a two-piece toilet, blue tile, glass tile, blue walls, porcelain floors, an undermount sink, marble benchtops, grey floor, a sliding shower screen, grey benchtops, a single vanity and a freestanding vanity.
Photo of a mid-sized transitional kids bathroom in Philadelphia with shaker cabinets, white cabinets, an alcove tub, a shower/bathtub combo, a two-piece toilet, blue tile, glass tile, blue walls, porcelain floors, an undermount sink, marble benchtops, grey floor, a sliding shower screen, grey benchtops, a single vanity and a freestanding vanity.
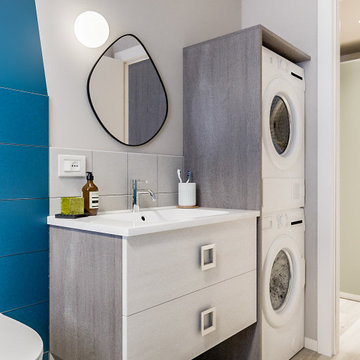
Liadesign
Mid-sized contemporary 3/4 bathroom in Milan with flat-panel cabinets, beige cabinets, a curbless shower, a two-piece toilet, blue tile, porcelain tile, beige walls, an integrated sink, laminate benchtops, a sliding shower screen, beige benchtops, a shower seat, a single vanity and a floating vanity.
Mid-sized contemporary 3/4 bathroom in Milan with flat-panel cabinets, beige cabinets, a curbless shower, a two-piece toilet, blue tile, porcelain tile, beige walls, an integrated sink, laminate benchtops, a sliding shower screen, beige benchtops, a shower seat, a single vanity and a floating vanity.
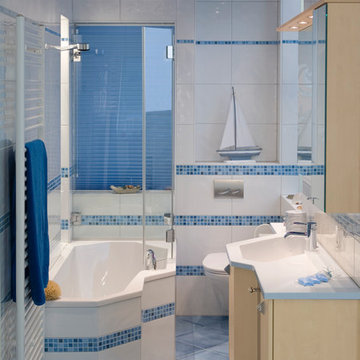
Kleines Badezimmer mit Duschwanne, Toilette und großem Waschtisch. Das Lichtkonzept, die spiegelnde Decke und der große Spiegel lassen den Raum optisch größer erscheinen.
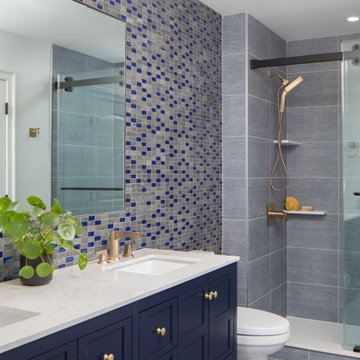
Ensuite boys bathroom coordinates with the navy blue bedroom.
Inspiration for a mid-sized kids bathroom in Newark with recessed-panel cabinets, blue cabinets, an alcove shower, a one-piece toilet, blue tile, porcelain tile, white walls, porcelain floors, an undermount sink, solid surface benchtops, blue floor, a sliding shower screen, white benchtops, an enclosed toilet, a double vanity and a freestanding vanity.
Inspiration for a mid-sized kids bathroom in Newark with recessed-panel cabinets, blue cabinets, an alcove shower, a one-piece toilet, blue tile, porcelain tile, white walls, porcelain floors, an undermount sink, solid surface benchtops, blue floor, a sliding shower screen, white benchtops, an enclosed toilet, a double vanity and a freestanding vanity.
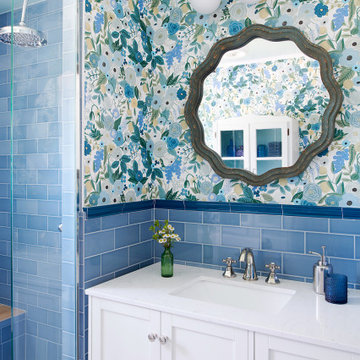
Design ideas for a small eclectic 3/4 bathroom in Philadelphia with shaker cabinets, white cabinets, a corner shower, a two-piece toilet, blue tile, subway tile, multi-coloured walls, mosaic tile floors, an undermount sink, engineered quartz benchtops, multi-coloured floor, a sliding shower screen, white benchtops, a shower seat, a single vanity, a freestanding vanity and wallpaper.
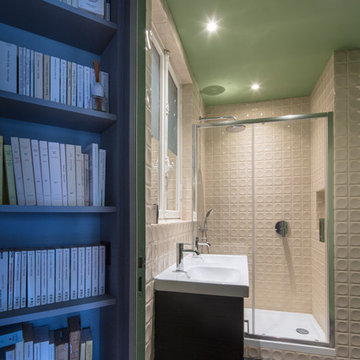
Joan Bracco
Mid-sized contemporary master bathroom in Paris with an alcove shower, white tile, blue tile, gray tile, porcelain floors, tile benchtops, blue floor, a sliding shower screen and white benchtops.
Mid-sized contemporary master bathroom in Paris with an alcove shower, white tile, blue tile, gray tile, porcelain floors, tile benchtops, blue floor, a sliding shower screen and white benchtops.

Inspiration for a small traditional master bathroom in Chicago with shaker cabinets, blue cabinets, a double shower, a one-piece toilet, blue tile, ceramic tile, white walls, ceramic floors, an undermount sink, engineered quartz benchtops, white floor, a sliding shower screen, white benchtops, a niche, a single vanity, a freestanding vanity, vaulted and wallpaper.
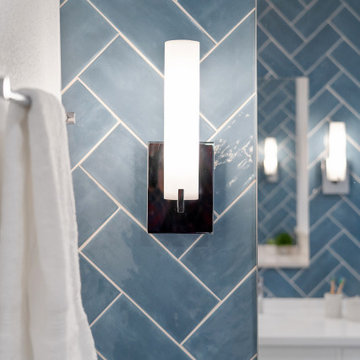
Large beach style master bathroom in San Francisco with shaker cabinets, white cabinets, an alcove shower, blue tile, ceramic tile, white walls, light hardwood floors, an integrated sink, solid surface benchtops, brown floor, a sliding shower screen, white benchtops, a double vanity and a built-in vanity.
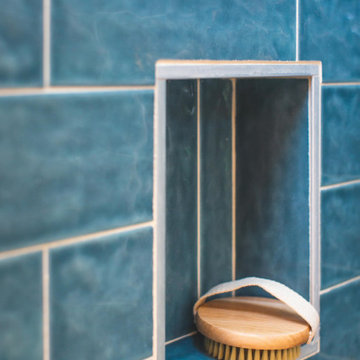
This tiny home has a very unique and spacious bathroom with an indoor shower that feels like an outdoor shower. The triangular cut mango slab with the vessel sink conserves space while looking sleek and elegant, and the shower has not been stuck in a corner but instead is constructed as a whole new corner to the room! Yes, this bathroom has five right angles. Sunlight from the sunroof above fills the whole room. A curved glass shower door, as well as a frosted glass bathroom door, allows natural light to pass from one room to another. Ferns grow happily in the moisture and light from the shower.
This contemporary, costal Tiny Home features a bathroom with a shower built out over the tongue of the trailer it sits on saving space and creating space in the bathroom. This shower has it's own clear roofing giving the shower a skylight. This allows tons of light to shine in on the beautiful blue tiles that shape this corner shower. Stainless steel planters hold ferns giving the shower an outdoor feel. With sunlight, plants, and a rain shower head above the shower, it is just like an outdoor shower only with more convenience and privacy. The curved glass shower door gives the whole tiny home bathroom a bigger feel while letting light shine through to the rest of the bathroom. The blue tile shower has niches; built-in shower shelves to save space making your shower experience even better. The frosted glass pocket door also allows light to shine through.
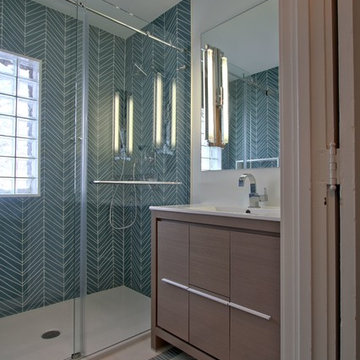
The freestanding vanity features an integral porcelain sink and Brizo Vero single hole faucet. The shower valve is also the Vero collection. The shower pan is acrylic by MTI, with Island Stone Waveline Mini glass mosaic wall tile. A glass block window brings lots of light into the space. Design by Ashley Fruits. Photo by Christopher Wright, CR.
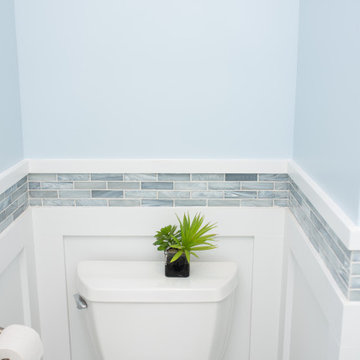
This project was focused on eeking out space for another bathroom for this growing family. The three bedroom, Craftsman bungalow was originally built with only one bathroom, which is typical for the era. The challenge was to find space without compromising the existing storage in the home. It was achieved by claiming the closet areas between two bedrooms, increasing the original 29" depth and expanding into the larger of the two bedrooms. The result was a compact, yet efficient bathroom. Classic finishes are respectful of the vernacular and time period of the home.
Bathroom Design Ideas with Blue Tile and a Sliding Shower Screen
11