Bathroom Design Ideas with Blue Tile and a Sliding Shower Screen
Refine by:
Budget
Sort by:Popular Today
141 - 160 of 1,496 photos
Item 1 of 3
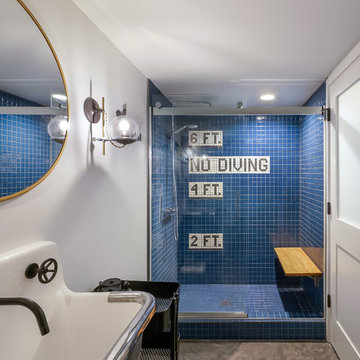
L+M's ADU is a basement converted to an accessory dwelling unit (ADU) with exterior & main level access, wet bar, living space with movie center & ethanol fireplace, office divided by custom steel & glass "window" grid, guest bathroom, & guest bedroom. Along with an efficient & versatile layout, we were able to get playful with the design, reflecting the whimsical personalties of the home owners.
credits
design: Matthew O. Daby - m.o.daby design
interior design: Angela Mechaley - m.o.daby design
construction: Hammish Murray Construction
custom steel fabricator: Flux Design
reclaimed wood resource: Viridian Wood
photography: Darius Kuzmickas - KuDa Photography
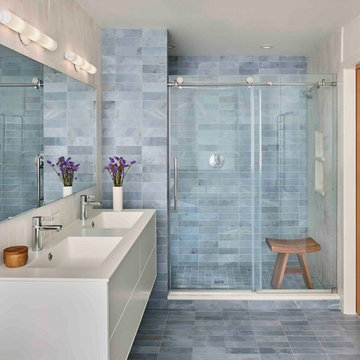
Todd Mason, Halkin Photography
Design ideas for a mid-sized contemporary master bathroom in Philadelphia with flat-panel cabinets, white cabinets, a double shower, a one-piece toilet, blue tile, marble, blue walls, marble floors, an integrated sink, solid surface benchtops, blue floor and a sliding shower screen.
Design ideas for a mid-sized contemporary master bathroom in Philadelphia with flat-panel cabinets, white cabinets, a double shower, a one-piece toilet, blue tile, marble, blue walls, marble floors, an integrated sink, solid surface benchtops, blue floor and a sliding shower screen.
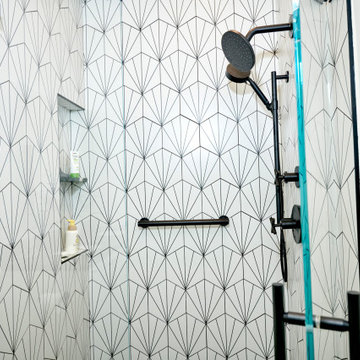
Bold Bathroom with statement tile and black grout. Creates a bold statement for this room.
Inspiration for a mid-sized transitional kids bathroom in Denver with flat-panel cabinets, black cabinets, an alcove shower, a one-piece toilet, blue tile, ceramic tile, blue walls, cement tiles, an undermount sink, granite benchtops, black floor, a sliding shower screen, black benchtops, a niche, a single vanity and a freestanding vanity.
Inspiration for a mid-sized transitional kids bathroom in Denver with flat-panel cabinets, black cabinets, an alcove shower, a one-piece toilet, blue tile, ceramic tile, blue walls, cement tiles, an undermount sink, granite benchtops, black floor, a sliding shower screen, black benchtops, a niche, a single vanity and a freestanding vanity.
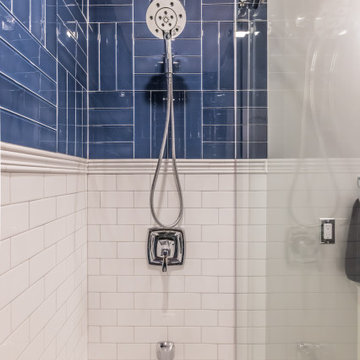
Moen's Voss collection on polished chrome was used for all plumbing fixtures and other accessories to include the towel bar and robe hooks
Design ideas for a mid-sized transitional kids bathroom in Philadelphia with shaker cabinets, white cabinets, an alcove tub, a shower/bathtub combo, a two-piece toilet, blue tile, glass tile, blue walls, porcelain floors, an undermount sink, marble benchtops, grey floor, a sliding shower screen, grey benchtops, a single vanity and a freestanding vanity.
Design ideas for a mid-sized transitional kids bathroom in Philadelphia with shaker cabinets, white cabinets, an alcove tub, a shower/bathtub combo, a two-piece toilet, blue tile, glass tile, blue walls, porcelain floors, an undermount sink, marble benchtops, grey floor, a sliding shower screen, grey benchtops, a single vanity and a freestanding vanity.
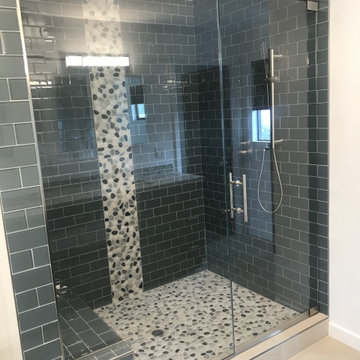
Relocate master bathroom to accommodate better floor plan, including new walk in shower and double sink vanity.
Large transitional master bathroom in Los Angeles with shaker cabinets, brown cabinets, an alcove shower, a one-piece toilet, blue tile, glass tile, white walls, porcelain floors, an undermount sink, quartzite benchtops, white floor, a sliding shower screen, grey benchtops, a shower seat, a double vanity and a built-in vanity.
Large transitional master bathroom in Los Angeles with shaker cabinets, brown cabinets, an alcove shower, a one-piece toilet, blue tile, glass tile, white walls, porcelain floors, an undermount sink, quartzite benchtops, white floor, a sliding shower screen, grey benchtops, a shower seat, a double vanity and a built-in vanity.
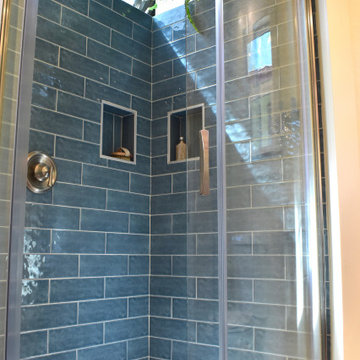
This contemporary, costal Tiny Home features a bathroom with a shower built out over the tongue of the trailer it sits on saving space and creating space in the bathroom. This shower has it's own clear roofing giving the shower a skylight. This allows tons of light to shine in on the beautiful blue tiles that shape this corner shower. Stainless steel planters hold ferns giving the shower an outdoor feel. With sunlight, plants, and a rain shower head above the shower, it is just like an outdoor shower only with more convenience and privacy. The curved glass shower door gives the whole tiny home bathroom a bigger feel while letting light shine through to the rest of the bathroom. The blue tile shower has niches; built-in shower shelves to save space making your shower experience even better.
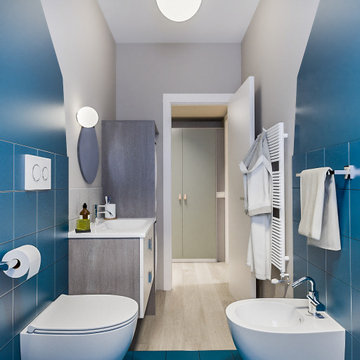
Liadesign
This is an example of a mid-sized contemporary 3/4 bathroom in Milan with flat-panel cabinets, beige cabinets, a curbless shower, a two-piece toilet, blue tile, porcelain tile, beige walls, an integrated sink, laminate benchtops, a sliding shower screen, beige benchtops, a shower seat, a single vanity and a floating vanity.
This is an example of a mid-sized contemporary 3/4 bathroom in Milan with flat-panel cabinets, beige cabinets, a curbless shower, a two-piece toilet, blue tile, porcelain tile, beige walls, an integrated sink, laminate benchtops, a sliding shower screen, beige benchtops, a shower seat, a single vanity and a floating vanity.
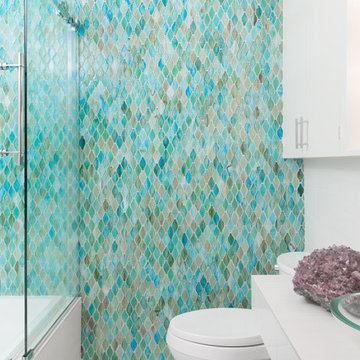
Julep Studio, LLC
Small transitional kids bathroom in New Orleans with flat-panel cabinets, white cabinets, an alcove tub, a shower/bathtub combo, a two-piece toilet, blue tile, glass tile, white walls, porcelain floors, a vessel sink, tile benchtops, white floor, a sliding shower screen, white benchtops, a single vanity, a floating vanity and decorative wall panelling.
Small transitional kids bathroom in New Orleans with flat-panel cabinets, white cabinets, an alcove tub, a shower/bathtub combo, a two-piece toilet, blue tile, glass tile, white walls, porcelain floors, a vessel sink, tile benchtops, white floor, a sliding shower screen, white benchtops, a single vanity, a floating vanity and decorative wall panelling.

This is an example of a transitional bathroom in London with flat-panel cabinets, blue cabinets, a corner shower, blue tile, beige walls, a vessel sink, beige floor, a sliding shower screen, white benchtops, a double vanity and a freestanding vanity.
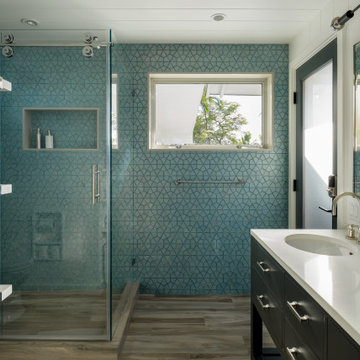
Glass octagon tile
Photo of a mid-sized beach style bathroom in Hawaii with flat-panel cabinets, grey cabinets, a corner shower, a one-piece toilet, blue tile, ceramic tile, blue walls, porcelain floors, an undermount sink, engineered quartz benchtops, grey floor, a sliding shower screen, white benchtops, a single vanity, a freestanding vanity, timber and panelled walls.
Photo of a mid-sized beach style bathroom in Hawaii with flat-panel cabinets, grey cabinets, a corner shower, a one-piece toilet, blue tile, ceramic tile, blue walls, porcelain floors, an undermount sink, engineered quartz benchtops, grey floor, a sliding shower screen, white benchtops, a single vanity, a freestanding vanity, timber and panelled walls.
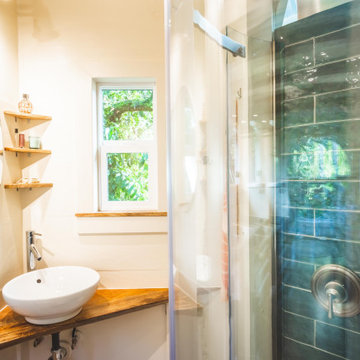
This tiny home has utilized space-saving design and put the bathroom vanity in the corner of the bathroom. Natural light in addition to track lighting makes this vanity perfect for getting ready in the morning. Triangle corner shelves give an added space for personal items to keep from cluttering the wood counter. This contemporary, costal Tiny Home features a bathroom with a shower built out over the tongue of the trailer it sits on saving space and creating space in the bathroom. This shower has it's own clear roofing giving the shower a skylight. This allows tons of light to shine in on the beautiful blue tiles that shape this corner shower. Stainless steel planters hold ferns giving the shower an outdoor feel. With sunlight, plants, and a rain shower head above the shower, it is just like an outdoor shower only with more convenience and privacy. The curved glass shower door gives the whole tiny home bathroom a bigger feel while letting light shine through to the rest of the bathroom. The blue tile shower has niches; built-in shower shelves to save space making your shower experience even better. The bathroom door is a pocket door, saving space in both the bathroom and kitchen to the other side. The frosted glass pocket door also allows light to shine through.
This Tiny Home has a unique shower structure that points out over the tongue of the tiny house trailer. This provides much more room to the entire bathroom and centers the beautiful shower so that it is what you see looking through the bathroom door. The gorgeous blue tile is hit with natural sunlight from above allowed in to nurture the ferns by way of clear roofing. Yes, there is a skylight in the shower and plants making this shower conveniently located in your bathroom feel like an outdoor shower. It has a large rounded sliding glass door that lets the space feel open and well lit. There is even a frosted sliding pocket door that also lets light pass back and forth. There are built-in shelves to conserve space making the shower, bathroom, and thus the tiny house, feel larger, open and airy.
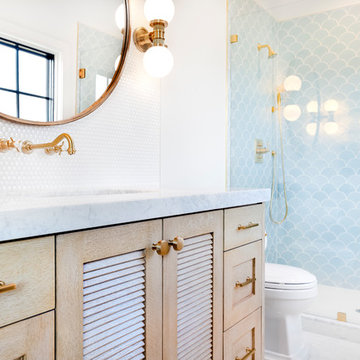
Meagan Larsen Photography
Eclectic 3/4 bathroom in Salt Lake City with light wood cabinets, an open shower, blue tile, white walls, a drop-in sink, marble benchtops, white floor and a sliding shower screen.
Eclectic 3/4 bathroom in Salt Lake City with light wood cabinets, an open shower, blue tile, white walls, a drop-in sink, marble benchtops, white floor and a sliding shower screen.
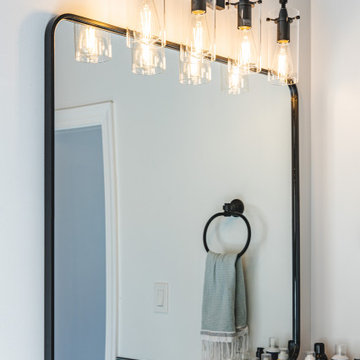
Immerse yourself in the allure of this dark-modern bathroom oasis, where two vanities stand poised to elevate your daily routine. With a captivating bath tub that beckons relaxation and mirrors that reflect chic sophistication, this space is the epitome of contemporary indulgence.

Finished shower installation with rain head and handheld shower fixtures trimmed out. Includes the finished pebble floor tiles sloped to the square chrome shower drain. The shower doors are barn-door style, with a fixed panel on the left and operable sliding door on the right. Floor to ceiling wall tile and frameless shower doors make the space appear larger. The bathroom floor tile was replaced outside of the shower as well, with long 15x60 wood-looking porcelain tile. The shaker-style floating vanity includes long drawer hardware, a streamlined faucet and round mirror. A decorative vanity light rounds out the space.
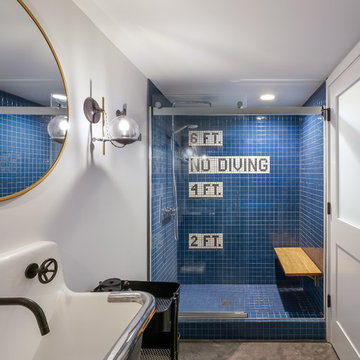
L+M's ADU is a basement converted to an accessory dwelling unit (ADU) with exterior & main level access, wet bar, living space with movie center & ethanol fireplace, office divided by custom steel & glass "window" grid, guest bathroom, & guest bedroom. Along with an efficient & versatile layout, we were able to get playful with the design, reflecting the whimsical personalties of the home owners.
credits
design: Matthew O. Daby - m.o.daby design
interior design: Angela Mechaley - m.o.daby design
construction: Hammish Murray Construction
custom steel fabricator: Flux Design
reclaimed wood resource: Viridian Wood
photography: Darius Kuzmickas - KuDa Photography
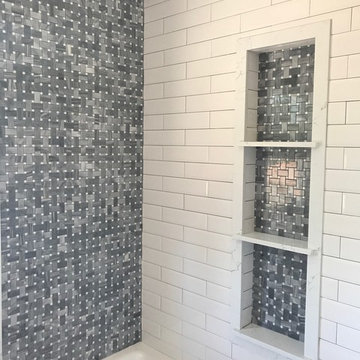
Guest bathroom, 3 x 12 beveled subway tile, basket weave tile accent. Quartz shower niche shelves and frame.
Design ideas for a small transitional 3/4 bathroom in Los Angeles with shaker cabinets, a corner tub, a shower/bathtub combo, a one-piece toilet, grey walls, porcelain floors, engineered quartz benchtops, grey floor, a sliding shower screen, blue cabinets, blue tile, glass sheet wall and a vessel sink.
Design ideas for a small transitional 3/4 bathroom in Los Angeles with shaker cabinets, a corner tub, a shower/bathtub combo, a one-piece toilet, grey walls, porcelain floors, engineered quartz benchtops, grey floor, a sliding shower screen, blue cabinets, blue tile, glass sheet wall and a vessel sink.
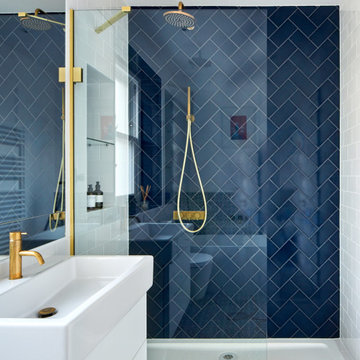
The family bathroom was small but was fitted with a free standing bath and a walk in shower. The clever use of the space allows for plenty of storage being the only full bathroom in the house. A white and blue colour scheme worked very well within the style of the property.
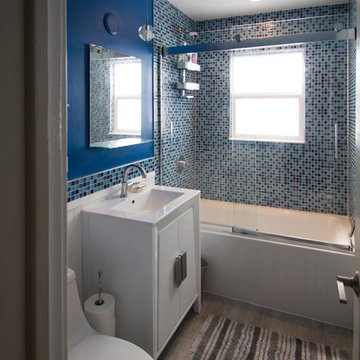
This wonderful Denver bathroom is a relaxing retreat in an urban environment! Our client wanted a deep blue escape, and we achieved that through various aesthetic applications. Deep blue painted walls and dancing blue glass mosaic move throughout the space. We introduced concrete-look floor tiles for a bit of natural stone earthiness. The rich colors are contrasted by sharp whites and bright chromes.

Inspiration for a small eclectic 3/4 bathroom in Philadelphia with shaker cabinets, white cabinets, a corner shower, a two-piece toilet, blue tile, subway tile, multi-coloured walls, mosaic tile floors, an undermount sink, engineered quartz benchtops, multi-coloured floor, a sliding shower screen, white benchtops, a shower seat, a single vanity, a freestanding vanity and wallpaper.
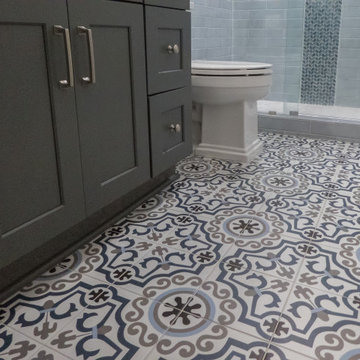
The tub was removed to create a large shower. The floor tile is a patterned tile with a touch of blue that brings out the blue subway tile. The plumbing fixtures a brushed nickel, professional grade. The vanity is a dark gray shaker. It's always great when the client has excellent taste.
Bathroom Design Ideas with Blue Tile and a Sliding Shower Screen
8