Bathroom Design Ideas with Blue Tile and a Sliding Shower Screen
Refine by:
Budget
Sort by:Popular Today
81 - 100 of 1,496 photos
Item 1 of 3

Inspiration for a small traditional master bathroom in Chicago with shaker cabinets, blue cabinets, a double shower, a one-piece toilet, blue tile, ceramic tile, white walls, ceramic floors, an undermount sink, engineered quartz benchtops, white floor, a sliding shower screen, white benchtops, a niche, a single vanity, a freestanding vanity, vaulted and wallpaper.
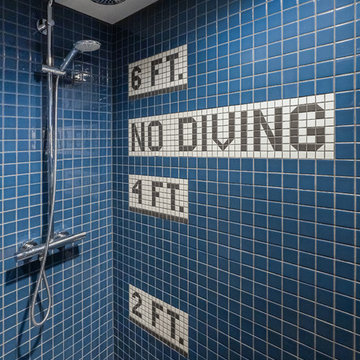
L+M's ADU is a basement converted to an accessory dwelling unit (ADU) with exterior & main level access, wet bar, living space with movie center & ethanol fireplace, office divided by custom steel & glass "window" grid, guest bathroom, & guest bedroom. Along with an efficient & versatile layout, we were able to get playful with the design, reflecting the whimsical personalties of the home owners.
credits
design: Matthew O. Daby - m.o.daby design
interior design: Angela Mechaley - m.o.daby design
construction: Hammish Murray Construction
custom steel fabricator: Flux Design
reclaimed wood resource: Viridian Wood
photography: Darius Kuzmickas - KuDa Photography
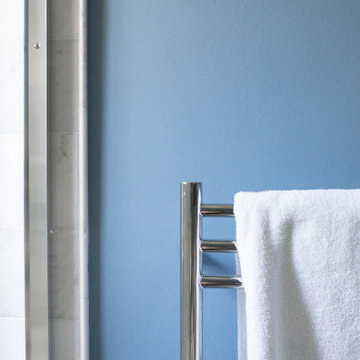
Traditional chrome primary bathroom in the heart of Towson. New calacatta marble with a black accent dot on the floors. Large marble tiles on the walls for a touch of a transitional design. Double bowl vanity to maximize the space. 40" towel warmer to keep the space toasty and a large 50" medicine cabinet to store every day needs.
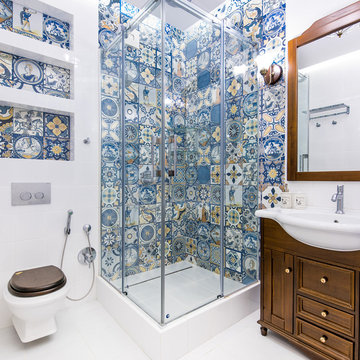
Design ideas for a traditional 3/4 bathroom in Other with dark wood cabinets, a corner shower, a wall-mount toilet, blue tile, white tile, white floor, a sliding shower screen, a console sink and recessed-panel cabinets.
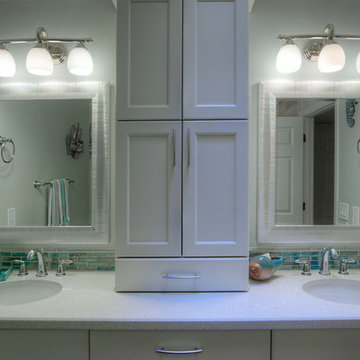
Mid-sized transitional kids bathroom in Phoenix with shaker cabinets, white cabinets, a drop-in tub, a shower/bathtub combo, blue tile, glass tile, an undermount sink, quartzite benchtops, a one-piece toilet, blue walls, porcelain floors, blue floor and a sliding shower screen.
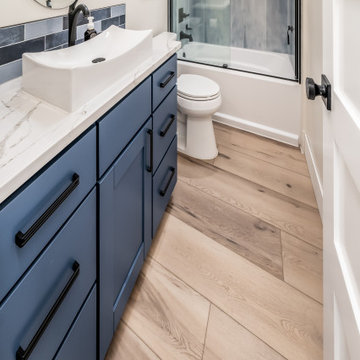
Warm, light, and inviting with characteristic knot vinyl floors that bring a touch of wabi-sabi to every room. This rustic maple style is ideal for Japanese and Scandinavian-inspired spaces. With the Modin Collection, we have raised the bar on luxury vinyl plank. The result is a new standard in resilient flooring. Modin offers true embossed in register texture, a low sheen level, a rigid SPC core, an industry-leading wear layer, and so much more.
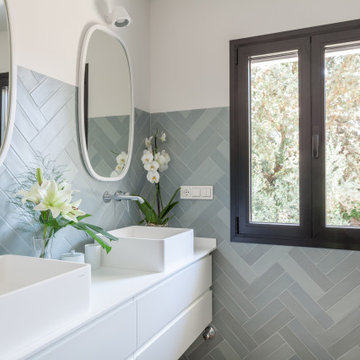
Design ideas for a mid-sized contemporary 3/4 bathroom in Madrid with flat-panel cabinets, white cabinets, a curbless shower, a two-piece toilet, blue tile, ceramic tile, white walls, porcelain floors, a vessel sink, engineered quartz benchtops, brown floor, a sliding shower screen, white benchtops, a double vanity and a floating vanity.
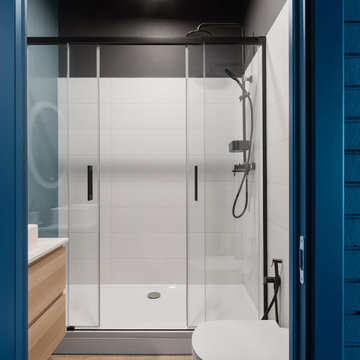
Inspiration for a mid-sized industrial 3/4 bathroom in Moscow with flat-panel cabinets, light wood cabinets, an alcove shower, a wall-mount toilet, blue tile, porcelain tile, grey walls, ceramic floors, a drop-in sink, engineered quartz benchtops, brown floor, a sliding shower screen, white benchtops, a single vanity and a floating vanity.
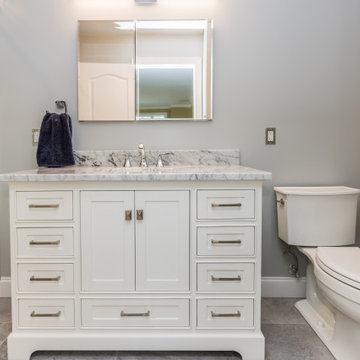
The hall bath of the Thornton Double Bath Remodel got a fresh look by removing and replacing everything without changing the layout.
The toilet was replaced with Asher two-piece comfort height toilet by Kohler
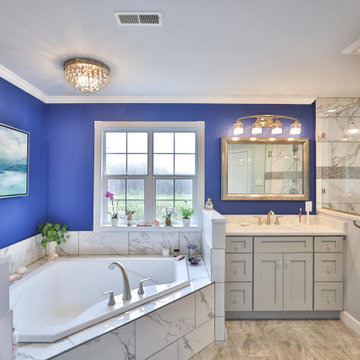
This is an example of a large contemporary master bathroom in New York with a hot tub, an open shower, a one-piece toilet, blue tile, porcelain tile, ceramic floors, an integrated sink, quartzite benchtops, brown floor, a sliding shower screen, a single vanity, a built-in vanity, grey cabinets, blue walls, white benchtops and a shower seat.
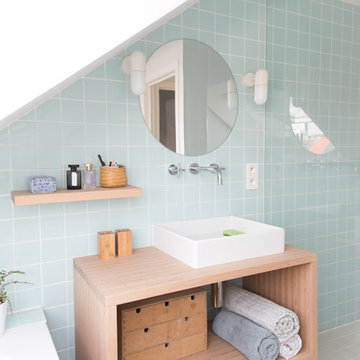
Louise Verdier
Inspiration for a small scandinavian 3/4 bathroom in Brussels with open cabinets, light wood cabinets, an undermount tub, a curbless shower, blue tile, ceramic tile, white walls, bamboo floors, a console sink, tile benchtops, brown floor, a sliding shower screen and blue benchtops.
Inspiration for a small scandinavian 3/4 bathroom in Brussels with open cabinets, light wood cabinets, an undermount tub, a curbless shower, blue tile, ceramic tile, white walls, bamboo floors, a console sink, tile benchtops, brown floor, a sliding shower screen and blue benchtops.
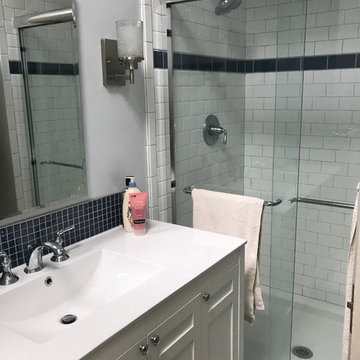
Photo of a small transitional 3/4 bathroom in New York with shaker cabinets, white cabinets, an alcove shower, blue tile, white tile, subway tile, grey walls, ceramic floors, an integrated sink, engineered quartz benchtops, white floor and a sliding shower screen.
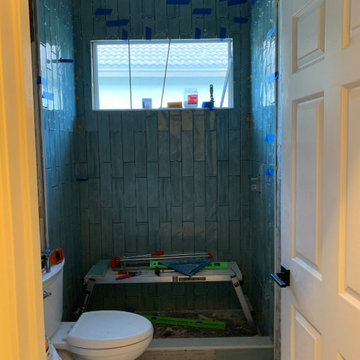
Almost completed with the wall tile installation. The wall tile was laid vertically from floor to ceiling to make the room appear larger. A jolly schluter was used to cap the ends of the wall tile.
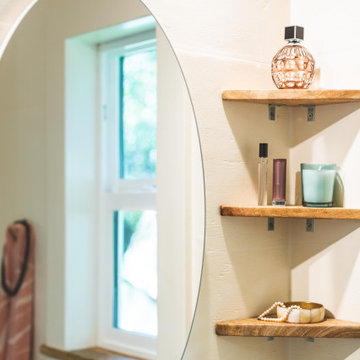
This tiny home has utilized space-saving design and put the bathroom vanity in the corner of the bathroom. Natural light in addition to track lighting makes this vanity perfect for getting ready in the morning. Triangle corner shelves give an added space for personal items to keep from cluttering the wood counter. This contemporary, costal Tiny Home features a bathroom with a shower built out over the tongue of the trailer it sits on saving space and creating space in the bathroom. This shower has it's own clear roofing giving the shower a skylight. This allows tons of light to shine in on the beautiful blue tiles that shape this corner shower. Stainless steel planters hold ferns giving the shower an outdoor feel. With sunlight, plants, and a rain shower head above the shower, it is just like an outdoor shower only with more convenience and privacy. The curved glass shower door gives the whole tiny home bathroom a bigger feel while letting light shine through to the rest of the bathroom. The blue tile shower has niches; built-in shower shelves to save space making your shower experience even better. The bathroom door is a pocket door, saving space in both the bathroom and kitchen to the other side. The frosted glass pocket door also allows light to shine through.
This Tiny Home has a unique shower structure that points out over the tongue of the tiny house trailer. This provides much more room to the entire bathroom and centers the beautiful shower so that it is what you see looking through the bathroom door. The gorgeous blue tile is hit with natural sunlight from above allowed in to nurture the ferns by way of clear roofing. Yes, there is a skylight in the shower and plants making this shower conveniently located in your bathroom feel like an outdoor shower. It has a large rounded sliding glass door that lets the space feel open and well lit. There is even a frosted sliding pocket door that also lets light pass back and forth. There are built-in shelves to conserve space making the shower, bathroom, and thus the tiny house, feel larger, open and airy.
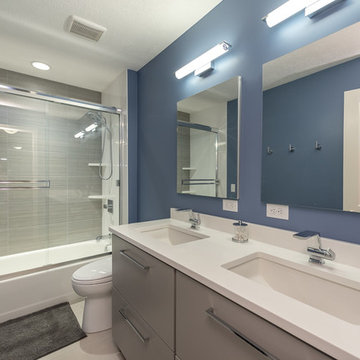
Photo of a small contemporary kids bathroom in Indianapolis with flat-panel cabinets, grey cabinets, an alcove tub, a shower/bathtub combo, a two-piece toilet, blue tile, ceramic tile, blue walls, ceramic floors, an undermount sink, engineered quartz benchtops, a sliding shower screen and white benchtops.
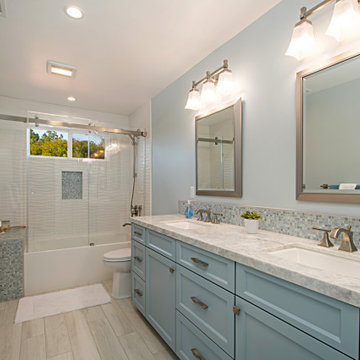
Blue coastal retreat
Design ideas for a beach style bathroom in San Diego with recessed-panel cabinets, blue cabinets, an alcove tub, a shower/bathtub combo, a one-piece toilet, blue tile, porcelain tile, blue walls, porcelain floors, an undermount sink, quartzite benchtops, beige floor, a sliding shower screen, grey benchtops, a double vanity and a built-in vanity.
Design ideas for a beach style bathroom in San Diego with recessed-panel cabinets, blue cabinets, an alcove tub, a shower/bathtub combo, a one-piece toilet, blue tile, porcelain tile, blue walls, porcelain floors, an undermount sink, quartzite benchtops, beige floor, a sliding shower screen, grey benchtops, a double vanity and a built-in vanity.
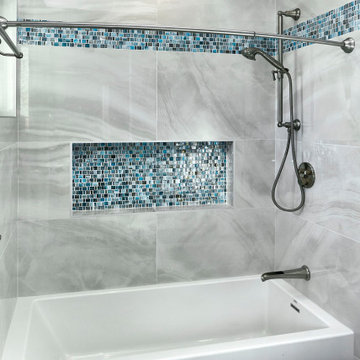
Inspiration for a large contemporary kids bathroom in San Francisco with shaker cabinets, blue cabinets, an alcove tub, a shower/bathtub combo, a two-piece toilet, blue tile, porcelain tile, white walls, ceramic floors, an undermount sink, engineered quartz benchtops, blue floor, a sliding shower screen, grey benchtops, a niche, a double vanity and a built-in vanity.

Photo of a small country 3/4 bathroom in Le Havre with open cabinets, a corner shower, a two-piece toilet, blue tile, ceramic tile, white walls, terra-cotta floors, a vessel sink, wood benchtops, brown floor, a sliding shower screen, beige benchtops, a single vanity, a built-in vanity and exposed beam.
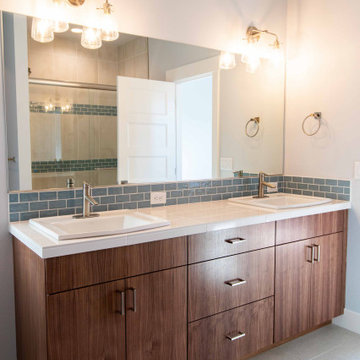
Photo of a mid-sized modern master bathroom in Other with flat-panel cabinets, medium wood cabinets, a two-piece toilet, blue tile, ceramic tile, grey walls, ceramic floors, a drop-in sink, tile benchtops, beige floor, white benchtops, a double vanity, a built-in vanity, an alcove shower and a sliding shower screen.
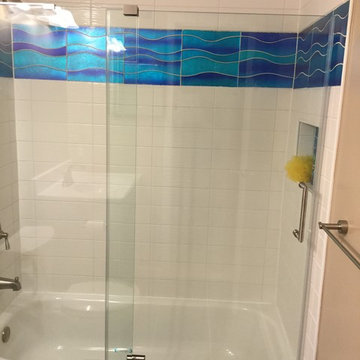
Small transitional bathroom in DC Metro with shaker cabinets, white cabinets, an alcove tub, a shower/bathtub combo, blue tile, white tile, subway tile, brown walls, vinyl floors, an integrated sink, blue floor, a sliding shower screen and white benchtops.
Bathroom Design Ideas with Blue Tile and a Sliding Shower Screen
5