Bathroom Design Ideas with Blue Tile and Beige Benchtops
Refine by:
Budget
Sort by:Popular Today
81 - 100 of 551 photos
Item 1 of 3
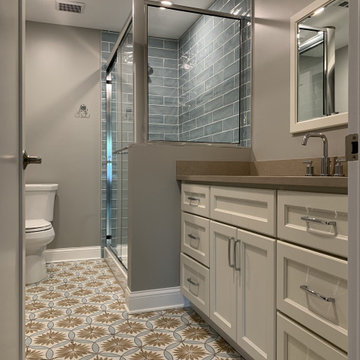
In the master bath, we went from four doors to two by removing the wall between the vanity and the shower area and the linen closet. Before, the master bath would remind you of a hotel with a self-contained water closet area. In the master bedroom we created a BIG walk-in closet with linen storage shelves there. The bathroom is larger and functions better. There is glass between the shower and vanity on a half wall.
The flooring in the master bath has a Monaco polished porcelain tile (Savannah Hexagon 10" x 8") pattern that accents the shower's wavy subway tile in a midrange blue (Seaside Polished Blue 4" x 16" ceramic tile). A taupe countertop provides a slight Moroccan flair!
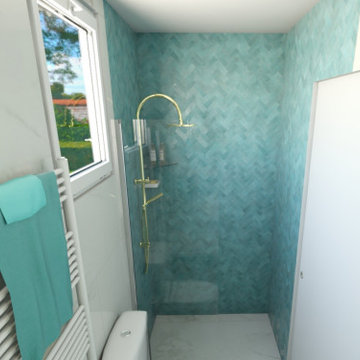
Quand on tombe amoureux d'une destination de vacances, on a forcément envie d'y retourner le plus souvent possible. Oui, mais comment apporter à un appartement des années 70, tout le confort et la modernité dont on rêve pour se prélasser? C'est le travail que Kamel et Samia ont confié à WherDeco pour faire de leur appartement de vacances, un petit coin de paradis espagnol.
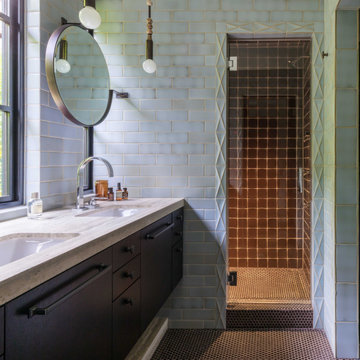
Originally built in 1955, this modest penthouse apartment typified the small, separated living spaces of its era. The design challenge was how to create a home that reflected contemporary taste and the client’s desire for an environment rich in materials and textures. The keys to updating the space were threefold: break down the existing divisions between rooms; emphasize the connection to the adjoining 850-square-foot terrace; and establish an overarching visual harmony for the home through the use of simple, elegant materials.
The renovation preserves and enhances the home’s mid-century roots while bringing the design into the 21st century—appropriate given the apartment’s location just a few blocks from the fairgrounds of the 1962 World’s Fair.
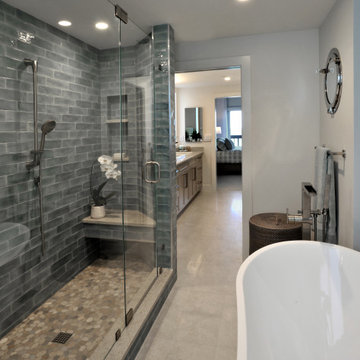
Beach style master bathroom in Miami with shaker cabinets, beige cabinets, a freestanding tub, an alcove shower, blue tile, ceramic tile, white walls, porcelain floors, a trough sink, quartzite benchtops, beige floor and beige benchtops.
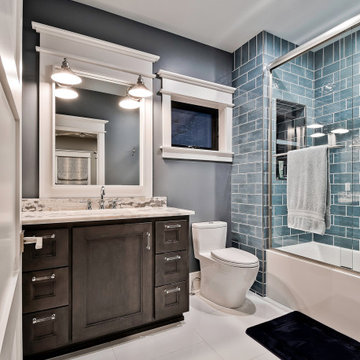
make up area off master bath
This is an example of a large transitional kids bathroom in Other with recessed-panel cabinets, blue walls, porcelain floors, an undermount sink, quartzite benchtops, grey floor, beige benchtops, a single vanity, a built-in vanity, dark wood cabinets, an alcove tub, a shower/bathtub combo, a one-piece toilet, blue tile and a sliding shower screen.
This is an example of a large transitional kids bathroom in Other with recessed-panel cabinets, blue walls, porcelain floors, an undermount sink, quartzite benchtops, grey floor, beige benchtops, a single vanity, a built-in vanity, dark wood cabinets, an alcove tub, a shower/bathtub combo, a one-piece toilet, blue tile and a sliding shower screen.
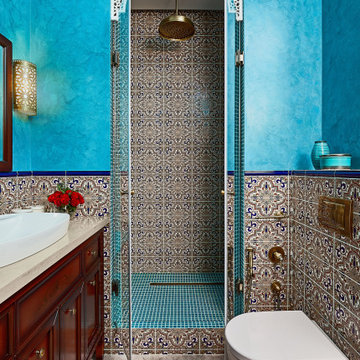
Душевая в марокканском стиле (Санузел №1)
Восточная атмосфера, которая прослеживается в душевой, создавалась с помощью сочетания различных орнаментов и материалов. Голубая влагостойкая штукатурка передает фактуру неоднородности и отсутствие однотонности, присущих марокканским интерьерам. В душевой кабине синяя мозаика, обрамляющая скамейку, стены и пол. А на стенах вне душа плитка в марокканском стиле с восточными орнаментами. Система хранения здесь выполнена из темного дерева, которое очень красиво раскрывает голубой цвет стены, создается ощущение нахождения в восточной сказке. Отдельное внимание стоит выделить аутентичной люстре с резными металлическими элементами и острыми наконечниками.
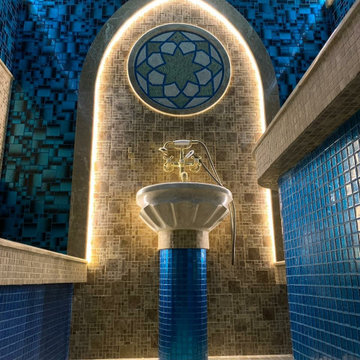
Интерьер хамама для пристройки СПА частного дома
Inspiration for a small asian bathroom in Moscow with blue tile, mosaic tile, blue walls, beige floor, vaulted, an open shower, mosaic tile floors, marble benchtops, beige benchtops, a niche, a single vanity and a built-in vanity.
Inspiration for a small asian bathroom in Moscow with blue tile, mosaic tile, blue walls, beige floor, vaulted, an open shower, mosaic tile floors, marble benchtops, beige benchtops, a niche, a single vanity and a built-in vanity.
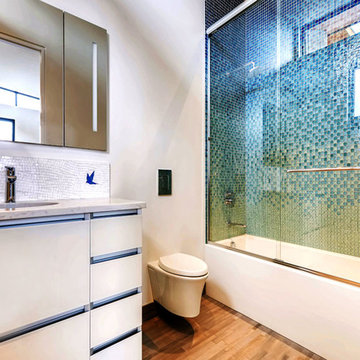
Rodwin Architecture & Skycastle Homes
Location: Boulder, CO, United States
The homeowner wanted something bold and unique for his home. He asked that it be warm in its material palette, strongly connected to its site and deep green in its performance. This 3,000 sf. modern home’s design reflects a carefully crafted balance between capturing mountain views and passive solar design. On the ground floor, interior Travertine tile radiant heated floors flow out through broad sliding doors to the white concrete patio and then dissolves into the landscape. A built-in BBQ and gas fire pit create an outdoor room. The ground floor has a sunny, simple open concept floor plan that joins all the public social spaces and creates a gracious indoor/outdoor flow. The sleek kitchen has an urban cultivator (for fresh veggies) and a quick connection to the raised bed garden and small fruit tree orchard outside. Follow the floating staircase up the board-formed concrete tile wall. At the landing your view continues out over a “live roof”. The second floor’s 14ft tall ceilings open to giant views of the Flatirons and towering trees. Clerestory windows allow in high light, and create a floating roof effect as the Doug Fir ceiling continues out to form the large eaves; we protected the house’s large windows from overheating by creating an enormous cantilevered hat. The upper floor has a bedroom on each end and is centered around the spacious family room, where music is the main activity. The family room has a nook for a mini-home office featuring a floating wood desk. Forming one wall of the family room, a custom-designed pair of laser-cut barn doors inspired by a forest of trees opens to an 18th century Chinese day-bed. The bathrooms sport hand-made glass mosaic tiles; the daughter’s shower is designed to resemble a waterfall. This near-Net-Zero Energy home achieved LEED Gold certification. It has 10kWh of solar panels discretely tucked onto the roof, a ground source heat pump & boiler, foam insulation, an ERV, Energy Star windows and appliances, all LED lights and water conserving plumbing fixtures. Built by Skycastle Construction.
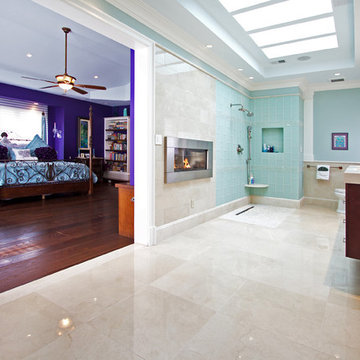
Desiree Henderson
Inspiration for a large transitional master wet room bathroom in DC Metro with flat-panel cabinets, dark wood cabinets, blue tile, glass tile, white walls, an undermount sink, beige floor, an open shower, marble floors, marble benchtops and beige benchtops.
Inspiration for a large transitional master wet room bathroom in DC Metro with flat-panel cabinets, dark wood cabinets, blue tile, glass tile, white walls, an undermount sink, beige floor, an open shower, marble floors, marble benchtops and beige benchtops.
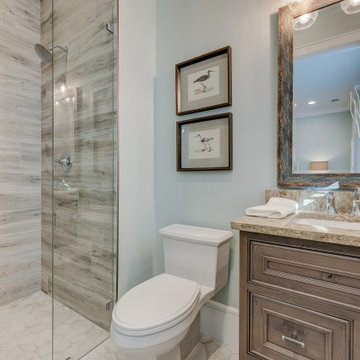
The bathroom for the guest bedroom / office. We did plan for the future as all door into bedrooms and bathrooms are 36" wide. We planned for this shower to have a zero threshold entry, should a wheelchair access be needed.
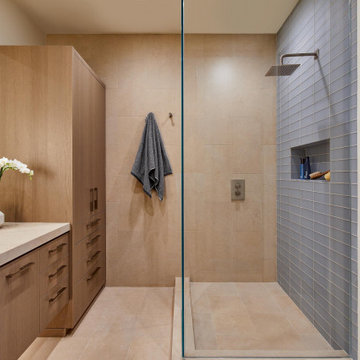
This is an example of a contemporary bathroom in San Francisco with flat-panel cabinets, medium wood cabinets, a corner shower, blue tile, glass tile, an undermount sink, beige floor, beige benchtops, a niche, a single vanity and a floating vanity.
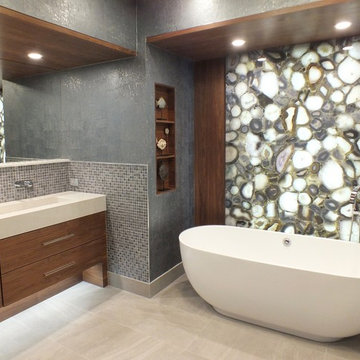
Design ideas for a large contemporary master bathroom in Miami with flat-panel cabinets, brown cabinets, a freestanding tub, a double shower, a one-piece toilet, blue tile, glass tile, ceramic floors, an integrated sink, engineered quartz benchtops, grey floor and beige benchtops.
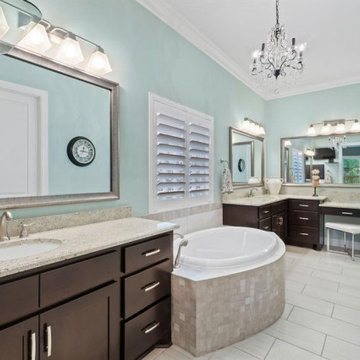
Double doors draw you into the master ensuite which is complete with separate vanities with granite countertops and a large soaking tub in between. The large alcove shower features a rainfall shower.
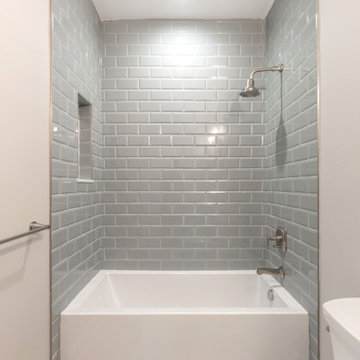
Photo of a country bathroom in Philadelphia with an alcove shower, blue tile, glass tile, granite benchtops, a shower curtain, beige benchtops and a single vanity.
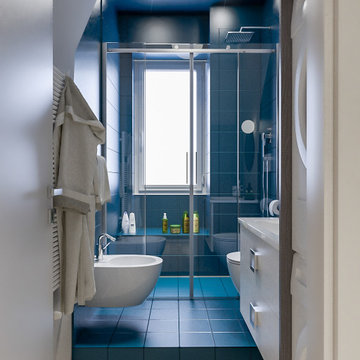
Liadesign
Inspiration for a small scandinavian 3/4 bathroom in Milan with flat-panel cabinets, beige cabinets, a curbless shower, a two-piece toilet, blue tile, porcelain tile, beige walls, an integrated sink, laminate benchtops, a sliding shower screen, beige benchtops, a shower seat, a single vanity and a floating vanity.
Inspiration for a small scandinavian 3/4 bathroom in Milan with flat-panel cabinets, beige cabinets, a curbless shower, a two-piece toilet, blue tile, porcelain tile, beige walls, an integrated sink, laminate benchtops, a sliding shower screen, beige benchtops, a shower seat, a single vanity and a floating vanity.
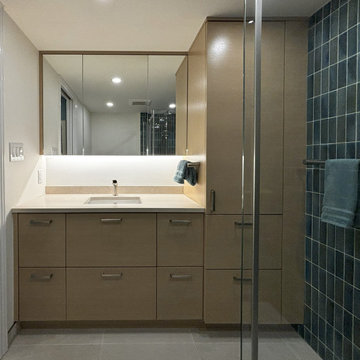
A dated ensuite bath and inefficient use of space gets a complete makeover with a large closet with mirrored doors to give the illusion of a larger space, and a brand new ensuite with a much more accessible with a glorious turquoise pottery look glazed porcelain tile and much improved storage. Perfect for aging in place at this Kanata condo.
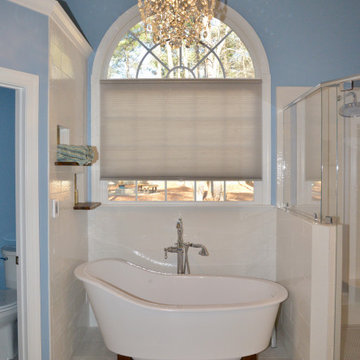
After a long week of work, this is a wonderful place to relax. Bathing in the tub staring up at the beautiful chandelier or looking out the window, this was the client's desire. The old, large jacuzzi tub was replaced with this wood-footed soaker tub. Wood shelves were placed above the tub on the tiled wall to host towels and bath salts.
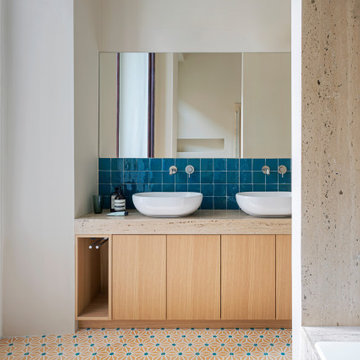
Design ideas for a contemporary bathroom in Milan with flat-panel cabinets, light wood cabinets, blue tile, white walls, dark hardwood floors, a vessel sink, multi-coloured floor, beige benchtops, a double vanity and a built-in vanity.
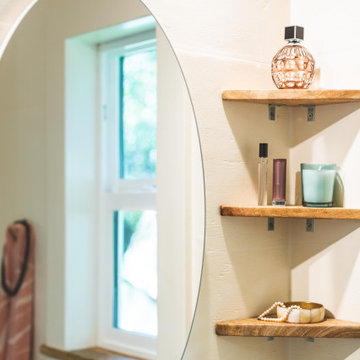
This tiny home has utilized space-saving design and put the bathroom vanity in the corner of the bathroom. Natural light in addition to track lighting makes this vanity perfect for getting ready in the morning. Triangle corner shelves give an added space for personal items to keep from cluttering the wood counter. This contemporary, costal Tiny Home features a bathroom with a shower built out over the tongue of the trailer it sits on saving space and creating space in the bathroom. This shower has it's own clear roofing giving the shower a skylight. This allows tons of light to shine in on the beautiful blue tiles that shape this corner shower. Stainless steel planters hold ferns giving the shower an outdoor feel. With sunlight, plants, and a rain shower head above the shower, it is just like an outdoor shower only with more convenience and privacy. The curved glass shower door gives the whole tiny home bathroom a bigger feel while letting light shine through to the rest of the bathroom. The blue tile shower has niches; built-in shower shelves to save space making your shower experience even better. The bathroom door is a pocket door, saving space in both the bathroom and kitchen to the other side. The frosted glass pocket door also allows light to shine through.
This Tiny Home has a unique shower structure that points out over the tongue of the tiny house trailer. This provides much more room to the entire bathroom and centers the beautiful shower so that it is what you see looking through the bathroom door. The gorgeous blue tile is hit with natural sunlight from above allowed in to nurture the ferns by way of clear roofing. Yes, there is a skylight in the shower and plants making this shower conveniently located in your bathroom feel like an outdoor shower. It has a large rounded sliding glass door that lets the space feel open and well lit. There is even a frosted sliding pocket door that also lets light pass back and forth. There are built-in shelves to conserve space making the shower, bathroom, and thus the tiny house, feel larger, open and airy.
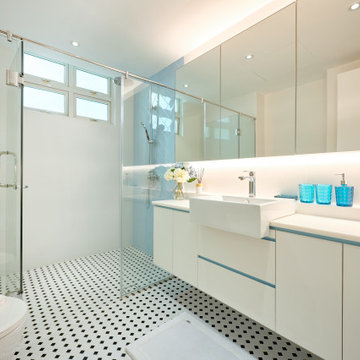
Design ideas for a large scandinavian 3/4 bathroom in Singapore with flat-panel cabinets, beige cabinets, an alcove shower, blue tile, white tile, white walls, porcelain floors, a vessel sink, multi-coloured floor, a hinged shower door and beige benchtops.
Bathroom Design Ideas with Blue Tile and Beige Benchtops
5