Bathroom Design Ideas with Blue Tile and Beige Benchtops
Refine by:
Budget
Sort by:Popular Today
121 - 140 of 551 photos
Item 1 of 3
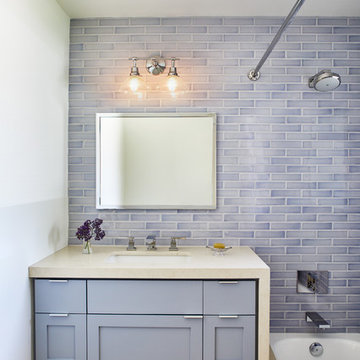
Guest Bathroom
Photo by Dan Arnold
Photo of a small transitional bathroom in Los Angeles with shaker cabinets, blue cabinets, an undermount tub, a shower/bathtub combo, a one-piece toilet, blue tile, ceramic tile, white walls, light hardwood floors, an undermount sink, engineered quartz benchtops, beige floor, a shower curtain and beige benchtops.
Photo of a small transitional bathroom in Los Angeles with shaker cabinets, blue cabinets, an undermount tub, a shower/bathtub combo, a one-piece toilet, blue tile, ceramic tile, white walls, light hardwood floors, an undermount sink, engineered quartz benchtops, beige floor, a shower curtain and beige benchtops.
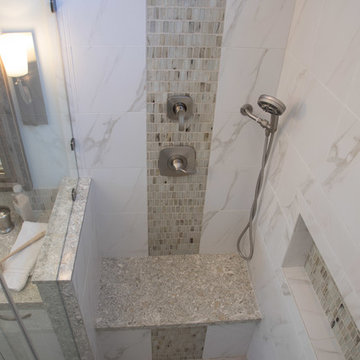
This Beach inspired contemporary master bathroom is both beautiful and functional. Adding "His and Hers" vanities with deep undermount porcelain sinks gave this couple the space they needed to begin their day. Warm taupe tones in both the porcelain tile for floors and shower with taupe tone quartz countertops gave the backdrop for cool blue accents in both wall color and accessories. One of a kind custom reclaimed lumber mirror frames and driftwood accents juxtaposed the sleek contemporary elements in this space, Lighting was paramount in creating both drama and function. LED ceiling fixtures on dimmers, 8-light chandelier, wall mounted sconces and added accent up lights on both the tower and architectural wall shelf were all utilized to create a soft and effective lighting design.
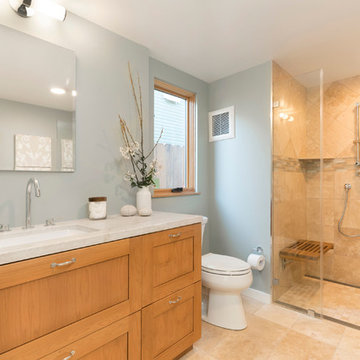
Small arts and crafts master bathroom in San Francisco with shaker cabinets, medium wood cabinets, a curbless shower, a two-piece toilet, blue tile, travertine, blue walls, travertine floors, an undermount sink, quartzite benchtops, beige floor, a hinged shower door and beige benchtops.
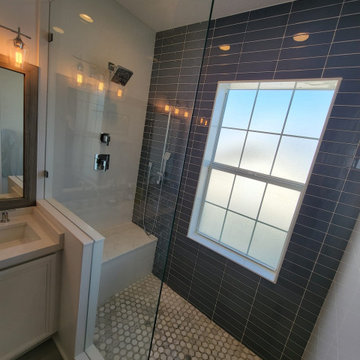
Inspiration for a mid-sized master bathroom in Miami with blue tile and beige benchtops.
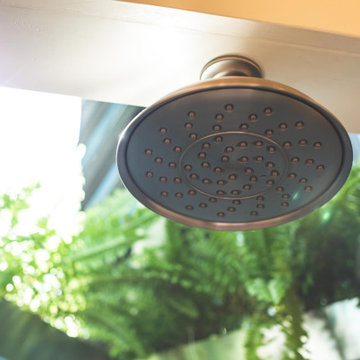
This Tiny Home has a unique shower structure that points out over the tongue of the tiny house trailer. This provides much more room to the entire bathroom and centers the beautiful shower so that it is what you see looking through the bathroom door. The gorgeous blue tile is hit with natural sunlight from above allowed in to nurture the ferns by way of clear roofing. Yes, there is a skylight in the shower and plants making this shower conveniently located in your bathroom feel like an outdoor shower. It has a large rounded sliding glass door that lets the space feel open and well lit. There is even a frosted sliding pocket door that also lets light pass back and forth. There are built-in shelves to conserve space making the shower, bathroom, and thus the tiny house, feel larger, open and airy.
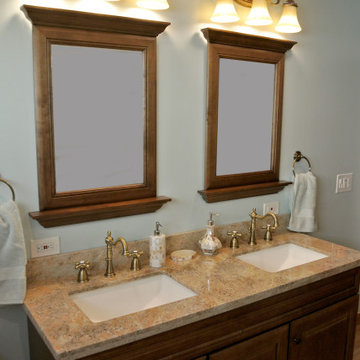
Small master bathroom in San Francisco with raised-panel cabinets, brown cabinets, a drop-in tub, an alcove shower, blue tile, blue walls, porcelain floors, an undermount sink, engineered quartz benchtops, beige floor, a hinged shower door, beige benchtops, a double vanity and a freestanding vanity.

This casita was completely renovated from floor to ceiling in preparation of Airbnb short term romantic getaways. The color palette of teal green, blue and white was brought to life with curated antiques that were stripped of their dark stain colors, collected fine linens, fine plaster wall finishes, authentic Turkish rugs, antique and custom light fixtures, original oil paintings and moorish chevron tile and Moroccan pattern choices.
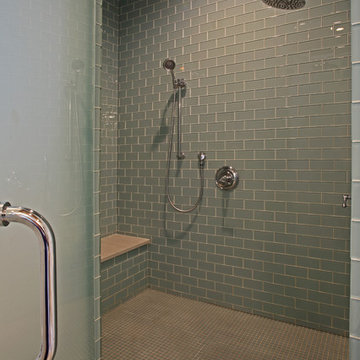
Shooting Star Photography
In Collaboration with Charles Cudd Co.
Inspiration for a mid-sized contemporary master bathroom in Minneapolis with beaded inset cabinets, grey cabinets, a freestanding tub, a corner shower, blue tile, glass tile, blue walls, light hardwood floors, an undermount sink, granite benchtops, a hinged shower door and beige benchtops.
Inspiration for a mid-sized contemporary master bathroom in Minneapolis with beaded inset cabinets, grey cabinets, a freestanding tub, a corner shower, blue tile, glass tile, blue walls, light hardwood floors, an undermount sink, granite benchtops, a hinged shower door and beige benchtops.
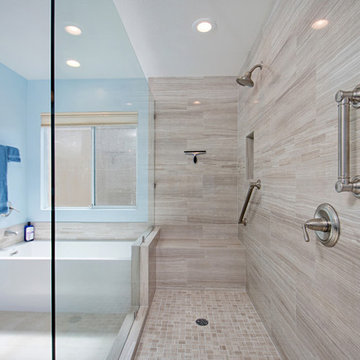
This Chula Vista master bathroom features a large walk-in shower with Eramosa Sand Polished tile, and tiled bench seat and niche. With a soaking tub and tile splash installed right under the window this bathroom was designed with a large dry off space and grab bars for functionality.
Photos by Preview First
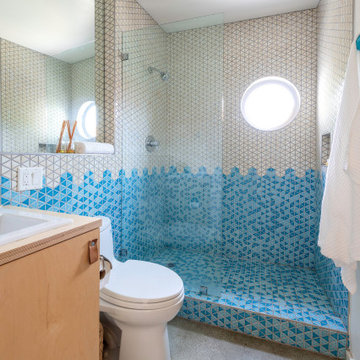
Photo of a small eclectic 3/4 bathroom in Los Angeles with flat-panel cabinets, light wood cabinets, an alcove shower, a one-piece toilet, blue tile, ceramic tile, blue walls, concrete floors, a drop-in sink, wood benchtops, grey floor, an open shower, beige benchtops, a niche, a single vanity and a built-in vanity.
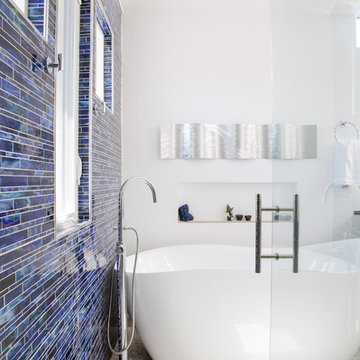
Inspiration for a mid-sized contemporary master bathroom in Orange County with flat-panel cabinets, medium wood cabinets, a freestanding tub, a corner shower, blue tile, glass tile, white walls, porcelain floors, an undermount sink, white floor, a hinged shower door and beige benchtops.
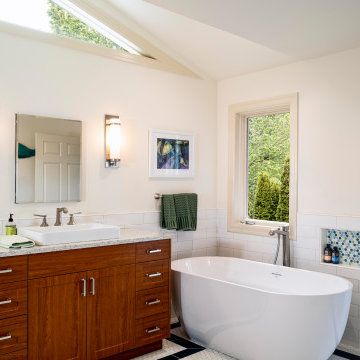
This master Bath features a colorful design with deco-backed niches, subway tiled shower, mosaic tiled floor with a decorative border and a custom built vanity.
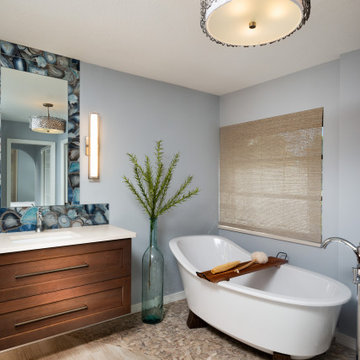
This Master Bathroom remodel included removing a drop in platform tub and in its place a freestanding furniture style tub featured. An organic style was captured through the used of a curved floor line in the tile. The curved line imparts a sene of moevement in the design and flow from water features. The sliced stone used as vertical accent was hand placed by the tile installer to eliminate the tile outlines sometimes seen in lesser quality installations. The agate design glass tiles used as the back splash and mirror surround delight the eye. The warm brown greige cabinetry have custom designed drawer interiors to work around the plumbing underneath. Floating vanities add visual space to the room.
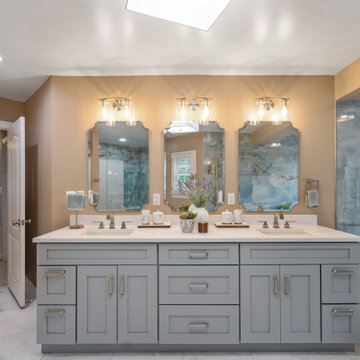
Master bathroom Double Vanity
Inspiration for a large transitional master bathroom in DC Metro with shaker cabinets, beige cabinets, blue tile, porcelain tile, beige walls, marble floors, an undermount sink, quartzite benchtops, beige floor, a sliding shower screen, beige benchtops, a shower seat, a double vanity and a freestanding vanity.
Inspiration for a large transitional master bathroom in DC Metro with shaker cabinets, beige cabinets, blue tile, porcelain tile, beige walls, marble floors, an undermount sink, quartzite benchtops, beige floor, a sliding shower screen, beige benchtops, a shower seat, a double vanity and a freestanding vanity.
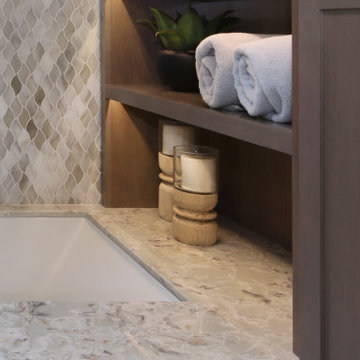
Stained glass mosaic waterfall is a soothing backdrop for this spa tub. Built-in shelves, highlighted with lighting provides storage and ambience.
Transitional master bathroom in Orange County with shaker cabinets, medium wood cabinets, an undermount tub, a curbless shower, blue tile, glass tile, beige walls, marble floors, an undermount sink, engineered quartz benchtops, beige floor, an open shower, beige benchtops, a double vanity and a built-in vanity.
Transitional master bathroom in Orange County with shaker cabinets, medium wood cabinets, an undermount tub, a curbless shower, blue tile, glass tile, beige walls, marble floors, an undermount sink, engineered quartz benchtops, beige floor, an open shower, beige benchtops, a double vanity and a built-in vanity.
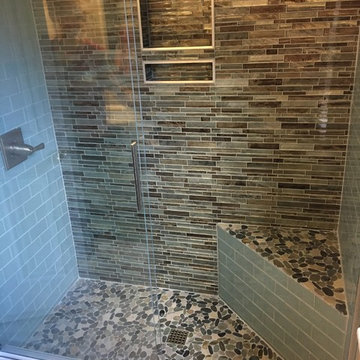
Inspiration for a mid-sized modern bathroom in Orlando with furniture-like cabinets, dark wood cabinets, an alcove shower, a two-piece toilet, blue tile, glass tile, beige walls, porcelain floors, an undermount sink, engineered quartz benchtops, multi-coloured floor, a sliding shower screen and beige benchtops.
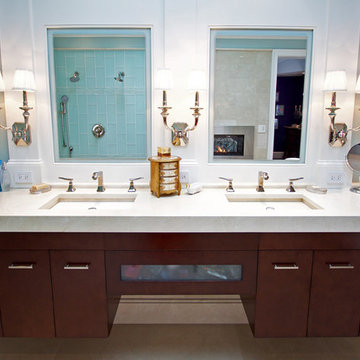
Desiree Henderson
Large transitional master wet room bathroom in DC Metro with flat-panel cabinets, dark wood cabinets, blue tile, glass tile, white walls, an undermount sink, an open shower, marble floors, marble benchtops, beige floor and beige benchtops.
Large transitional master wet room bathroom in DC Metro with flat-panel cabinets, dark wood cabinets, blue tile, glass tile, white walls, an undermount sink, an open shower, marble floors, marble benchtops, beige floor and beige benchtops.
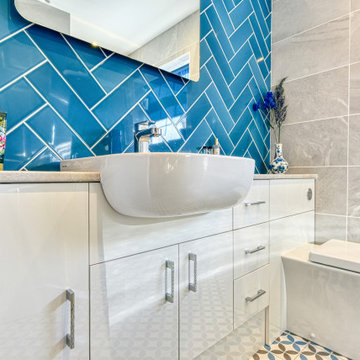
Vibrant Bathroom in Horsham, West Sussex
Glossy, fitted furniture and fantastic tile choices combine within this Horsham bathroom in a vibrant design.
The Brief
This Horsham client sought our help to replace what was a dated bathroom space with a vibrant and modern design.
With a relatively minimal brief of a shower room and other essential inclusions, designer Martin was tasked with conjuring a design to impress this client and fulfil their needs for years to come.
Design Elements
To make the most of the space in this room designer Martin has placed the shower in the alcove of this room, using an in-swinging door from supplier Crosswater for easy access. A useful niche also features within the shower for showering essentials.
This layout meant that there was plenty of space to move around and plenty of floor space to maintain a spacious feel.
Special Inclusions
To incorporate suitable storage Martin has used wall-to-wall fitted furniture in a White Gloss finish from supplier Mereway. This furniture choice meant a semi-recessed basin and concealed cistern would fit seamlessly into this design, whilst adding useful storage space.
A HiB Ambience illuminating mirror has been installed above the furniture area, which is equipped with ambient illuminating and demisting capabilities.
Project Highlight
Fantastic tile choices are the undoubtable highlight of this project.
Vibrant blue herringbone-laid tiles combine nicely with the earthy wall tiles, and the colours of the geometric floor tiles compliment these tile choices further.
The End Result
The result is a well-thought-out and spacious design, that combines numerous colours to great effect. This project is also a great example of what our design team can achieve in a relatively compact bathroom space.
If you are seeking a transformation to your bathroom space, discover how our expert designers can create a great design that meets all your requirements.
To arrange a free design appointment visit a showroom or book an appointment now!
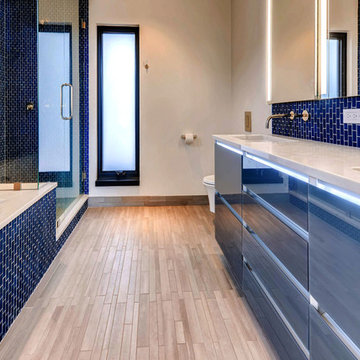
Rodwin Architecture & Skycastle Homes
Location: Boulder, CO, United States
The homeowner wanted something bold and unique for his home. He asked that it be warm in its material palette, strongly connected to its site and deep green in its performance. This 3,000 sf. modern home’s design reflects a carefully crafted balance between capturing mountain views and passive solar design. On the ground floor, interior Travertine tile radiant heated floors flow out through broad sliding doors to the white concrete patio and then dissolves into the landscape. A built-in BBQ and gas fire pit create an outdoor room. The ground floor has a sunny, simple open concept floor plan that joins all the public social spaces and creates a gracious indoor/outdoor flow. The sleek kitchen has an urban cultivator (for fresh veggies) and a quick connection to the raised bed garden and small fruit tree orchard outside. Follow the floating staircase up the board-formed concrete tile wall. At the landing your view continues out over a “live roof”. The second floor’s 14ft tall ceilings open to giant views of the Flatirons and towering trees. Clerestory windows allow in high light, and create a floating roof effect as the Doug Fir ceiling continues out to form the large eaves; we protected the house’s large windows from overheating by creating an enormous cantilevered hat. The upper floor has a bedroom on each end and is centered around the spacious family room, where music is the main activity. The family room has a nook for a mini-home office featuring a floating wood desk. Forming one wall of the family room, a custom-designed pair of laser-cut barn doors inspired by a forest of trees opens to an 18th century Chinese day-bed. The bathrooms sport hand-made glass mosaic tiles; the daughter’s shower is designed to resemble a waterfall. This near-Net-Zero Energy home achieved LEED Gold certification. It has 10kWh of solar panels discretely tucked onto the roof, a ground source heat pump & boiler, foam insulation, an ERV, Energy Star windows and appliances, all LED lights and water conserving plumbing fixtures. Built by Skycastle Construction.
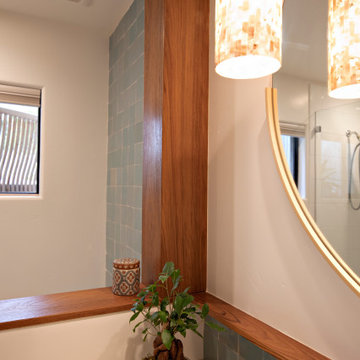
A guest bath gets a revamp with a modern floating bamboo veneer vanity. A wall hiding support beams is clad in warm wood. shell glass pendants drop from the ceiling, framing in a blue tile backsplash. Blue tile runs behind the commode adding a fun detail and pop of color. The shower remains a calm space with large format shimmery white tiles and a frameless glass enclosure.
Bathroom Design Ideas with Blue Tile and Beige Benchtops
7