Bathroom Design Ideas with Blue Tile and Grey Walls
Refine by:
Budget
Sort by:Popular Today
81 - 100 of 2,514 photos
Item 1 of 3
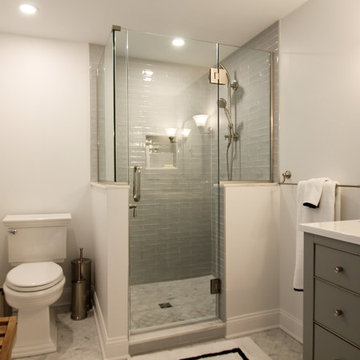
Mid-sized country master bathroom in Bridgeport with flat-panel cabinets, grey cabinets, a corner shower, a two-piece toilet, blue tile, ceramic tile, grey walls, marble floors, an undermount sink, engineered quartz benchtops, white floor, a hinged shower door and white benchtops.
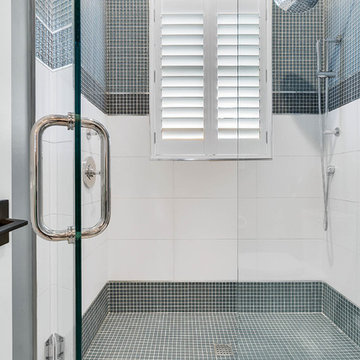
Design ideas for a large transitional master bathroom in Orlando with flat-panel cabinets, dark wood cabinets, an alcove shower, blue tile, mosaic tile, grey walls, laminate floors, a vessel sink, limestone benchtops, grey floor and a hinged shower door.
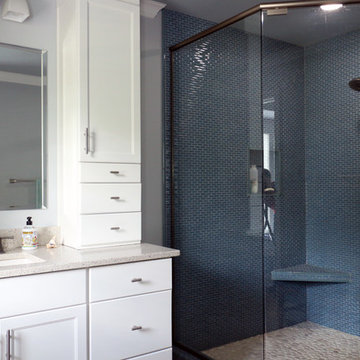
Mid-sized beach style master bathroom in Other with recessed-panel cabinets, white cabinets, an alcove tub, a corner shower, a one-piece toilet, blue tile, mosaic tile, grey walls, mosaic tile floors, an undermount sink, engineered quartz benchtops, beige floor and a hinged shower door.
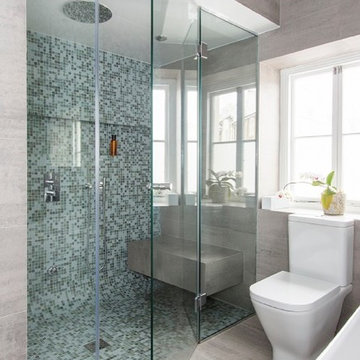
Large steam shower with glass enclosure and glass door bounces light around this bathroom keeping it looking spacious and bright.
Photo Credits:David Giles
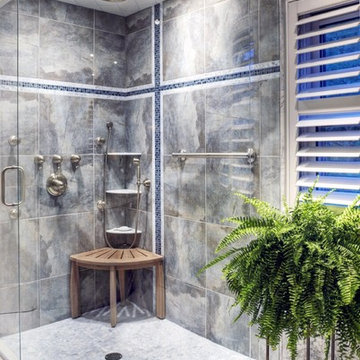
This beautiful shower displays a body shower and rain shower in a luxurious curved glass shower. The teal bench weathers to it's natural grey and the porcelain grey and white tile is a perfect compliment. The slate blue mosaic tile accents the room In a geometric design. Adding the Plantation Shutters and the Charleston Forge pedestal that supports a Boston fern that loves the humidity are the perfect touch.
Photographer Tom Kessler

Full Remodel of Bathroom to accommodate accessibility for Aging in Place ( Future Proofing ) :
Widened Doorways, Increased Circulation and Clearances for Fixtures, Large Spa-like Curb-less Shower with bench, decorative grab bars and finishes.
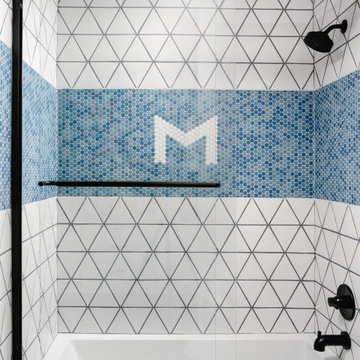
Completed in 2020, this large 3,500 square foot bungalow underwent a major facelift from the 1990s finishes throughout the house. We worked with the homeowners who have two sons to create a bright and serene forever home. The project consisted of one kitchen, four bathrooms, den, and game room. We mixed Scandinavian and mid-century modern styles to create these unique and fun spaces.
---
Project designed by the Atomic Ranch featured modern designers at Breathe Design Studio. From their Austin design studio, they serve an eclectic and accomplished nationwide clientele including in Palm Springs, LA, and the San Francisco Bay Area.
For more about Breathe Design Studio, see here: https://www.breathedesignstudio.com/
To learn more about this project, see here: https://www.breathedesignstudio.com/bungalow-remodel
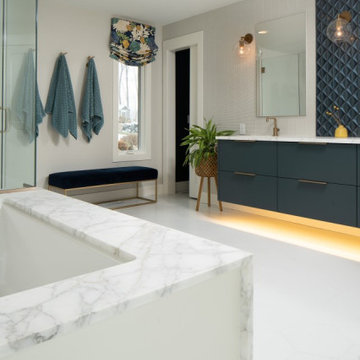
Our client asked us to remodel the Master Bathroom of her 1970's lake home which was quite an honor since it was an important and personal space that she had been dreaming about for years. As a busy doctor and mother of two, she needed a sanctuary to relax and unwind. She and her husband had previously remodeled their entire house except for the Master Bath which was dark, tight and tired. She wanted a better layout to create a bright, clean, modern space with Calacatta gold marble, navy blue glass tile and cabinets and a sprinkle of gold hardware. The results were stunning... a fresh, clean, modern, bright and beautiful Master Bathroom that our client was thrilled to enjoy for years to come.
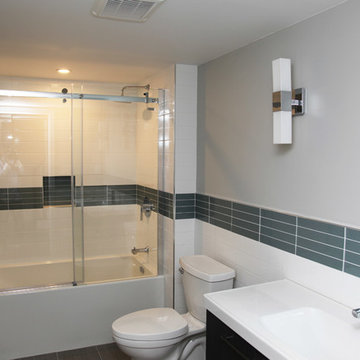
Mid-sized modern 3/4 bathroom in Ottawa with flat-panel cabinets, beige cabinets, an alcove tub, a shower/bathtub combo, a two-piece toilet, blue tile, white tile, subway tile, grey walls, an integrated sink, solid surface benchtops and ceramic floors.
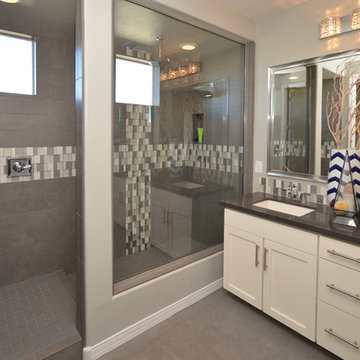
Photo of a mid-sized modern master bathroom in Phoenix with an integrated sink, recessed-panel cabinets, white cabinets, engineered quartz benchtops, an alcove shower, a one-piece toilet, blue tile, porcelain tile, grey walls and porcelain floors.
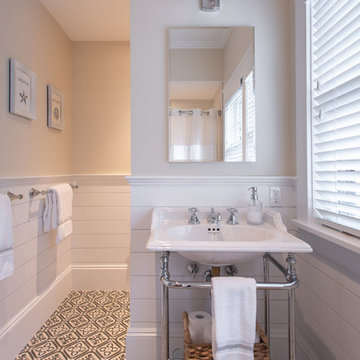
Inspiration for a large transitional master bathroom in Boston with furniture-like cabinets, medium wood cabinets, a two-piece toilet, blue tile, grey walls, medium hardwood floors, a vessel sink, brown floor and white benchtops.
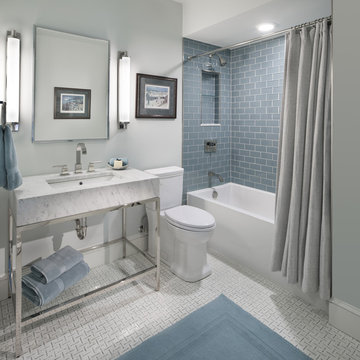
Photo of a mid-sized traditional 3/4 bathroom in DC Metro with a shower/bathtub combo, a two-piece toilet, blue tile, subway tile, grey walls, linoleum floors, an undermount sink and marble benchtops.
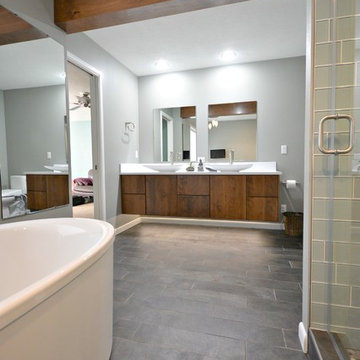
This project included expanding the master bathroom into a too large master closet to provide a large shower and tub area.
Large contemporary master bathroom in Boise with flat-panel cabinets, medium wood cabinets, a freestanding tub, an alcove shower, a bidet, blue tile, glass tile, grey walls, ceramic floors, a vessel sink and quartzite benchtops.
Large contemporary master bathroom in Boise with flat-panel cabinets, medium wood cabinets, a freestanding tub, an alcove shower, a bidet, blue tile, glass tile, grey walls, ceramic floors, a vessel sink and quartzite benchtops.
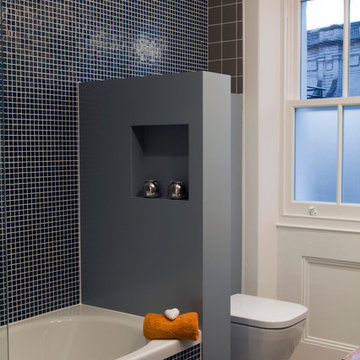
Inter Urban Studios
Design ideas for a small modern master bathroom in London with a vessel sink, a drop-in tub, a shower/bathtub combo, a wall-mount toilet, blue tile, glass tile, grey walls and ceramic floors.
Design ideas for a small modern master bathroom in London with a vessel sink, a drop-in tub, a shower/bathtub combo, a wall-mount toilet, blue tile, glass tile, grey walls and ceramic floors.

Hillcrest Construction designed and executed a complete facelift for these West Chester clients’ master bathroom. The sink/toilet/shower layout stayed relatively unchanged due to the limitations of the small space, but major changes were slated for the overall functionality and aesthetic appeal.
The bathroom was gutted completely, the wiring was updated, and minor plumbing alterations were completed for code compliance.
Bathroom waterproofing was installed utilizing the state-of-the-industry Schluter substrate products, and the feature wall of the shower is tiled with a striking blue 12x12 tile set in a stacked pattern, which is a departure of color and layout from the staggered gray-tome wall tile and floor tile.
The original bathroom lacked storage, and what little storage it had lacked practicality.
The original 1’ wide by 4’ deep “reach-in closet” was abandoned and replaced with a custom cabinetry unit that featured six 30” drawers to hold a world of personal bathroom items which could pulled out for easy access. The upper cubbie was shallower at 13” and was sized right to hold a few spare towels without the towels being lost to an unreachable area. The custom furniture-style vanity, also built and finished at the Hillcrest custom shop facilitated a clutter-free countertop with its two deep drawers, one with a u-shaped cut out for the sink plumbing. Considering the relatively small size of the bathroom, and the vanity’s proximity to the toilet, the drawer design allows for greater access to the storage area as compared to a vanity door design that would only be accessed from the front. The custom niche in the shower serves and a consolidated home for soap, shampoo bottles, and all other shower accessories.
Moen fixtures at the sink and in the shower and a Toto toilet complete the contemporary feel. The controls at the shower allow the user to easily switch between the fixed rain head, the hand shower, or both. And for a finishing touch, the client chose between a number for shower grate color and design options to complete their tailor-made sanctuary.
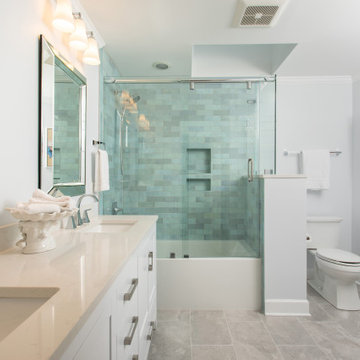
This is an example of a mid-sized eclectic master bathroom in Other with recessed-panel cabinets, white cabinets, an alcove tub, a shower/bathtub combo, a one-piece toilet, blue tile, ceramic tile, grey walls, porcelain floors, an undermount sink, engineered quartz benchtops, grey floor, a sliding shower screen, white benchtops, a double vanity and a built-in vanity.
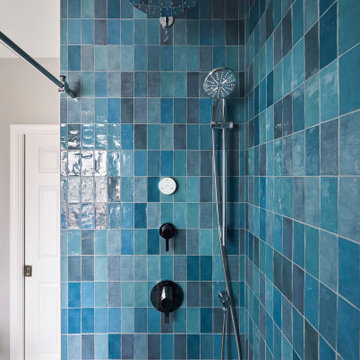
123 Remodeling turned this small bathroom into an oasis with functionality and look. By installing a pocket door and turning a cramped closet into a beautifully built-in cabinet, the space can be accessed much easier. The blue Ocean Gloss shower tile is a showstopper!
https://123remodeling.com/ - premier bathroom remodeler in the Chicago area
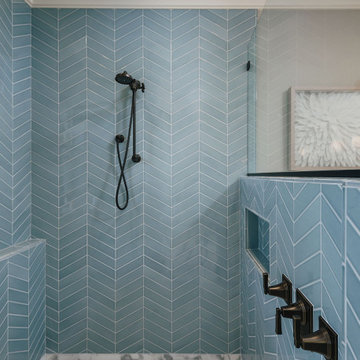
Expansive traditional master bathroom in Portland with furniture-like cabinets, grey cabinets, a freestanding tub, a corner shower, blue tile, ceramic tile, grey walls, marble floors, an undermount sink, marble benchtops, white floor, a hinged shower door, white benchtops, a two-piece toilet, a double vanity and a freestanding vanity.
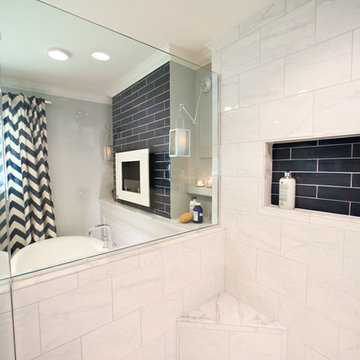
Featured on DIY Network’s Bath Crashers, this lovely bathroom shows off our 61 Navy glaze in a stunning fireplace backsplash. The combination of dark rustic wood, marble, and chevron patterns work together for a bathroom we would love in our own home!
3″x12″ Subway Tile – 61 Navy
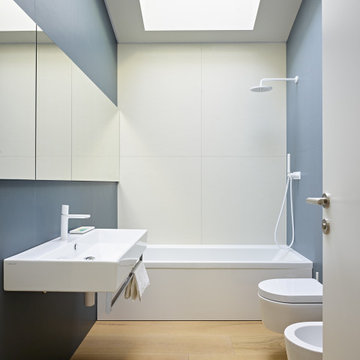
Scandinavian bathroom in Other with glass-front cabinets, white cabinets, a drop-in tub, a wall-mount toilet, blue tile, grey walls, medium hardwood floors, a wall-mount sink, beige floor, a single vanity and a floating vanity.
Bathroom Design Ideas with Blue Tile and Grey Walls
5