Bathroom Design Ideas with Blue Tile and Grey Walls
Refine by:
Budget
Sort by:Popular Today
161 - 180 of 2,514 photos
Item 1 of 3
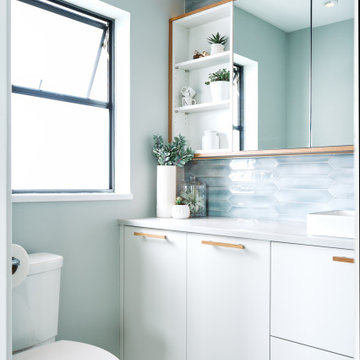
Inspiration for a mid-sized contemporary master bathroom in Vancouver with flat-panel cabinets, white cabinets, an alcove shower, a two-piece toilet, blue tile, porcelain tile, grey walls, a vessel sink, engineered quartz benchtops, grey floor, grey benchtops, a single vanity and a built-in vanity.
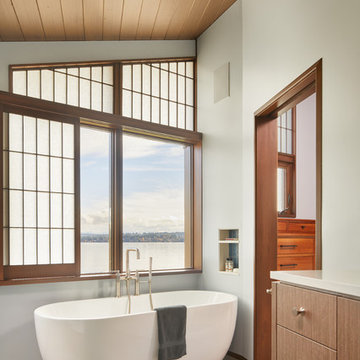
This is an example of a large midcentury master bathroom in Seattle with flat-panel cabinets, medium wood cabinets, a freestanding tub, a curbless shower, beige tile, blue tile, mosaic tile, grey walls, concrete floors, engineered quartz benchtops, grey floor and a hinged shower door.
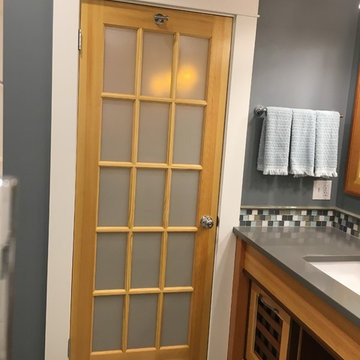
BRAMWELL YOUNG
This is an example of a mid-sized arts and crafts bathroom in Boston with light wood cabinets, an open shower, blue tile, brown tile, gray tile, grey walls and an open shower.
This is an example of a mid-sized arts and crafts bathroom in Boston with light wood cabinets, an open shower, blue tile, brown tile, gray tile, grey walls and an open shower.
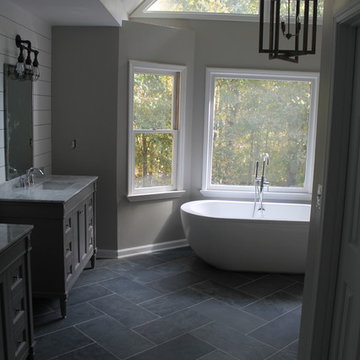
Design ideas for a mid-sized modern master bathroom in Atlanta with recessed-panel cabinets, grey cabinets, a freestanding tub, an open shower, a two-piece toilet, blue tile, stone tile, grey walls, slate floors, an undermount sink and marble benchtops.
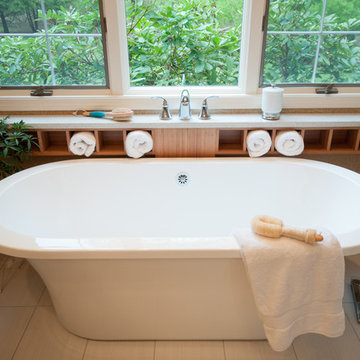
The clients were looking for an updated, spacious and spa-like bathroom they could enjoy. Our challenge was taking a very long-high ceiling and making personal spaces for each of the clients, along with a joint area for them to feel comfortable and enjoy their personal experience. We convinced the clients to close off the door to the hallway, so they can have their privacy. We expanded the shower area, created more storage, elongated the vanity and divided the room with ½ pillars.
Specific design aspects include:
The cabinets and linen cabinet were updated to a dark bamboo wood, the countertops soft elegant quartz, added designer wallpaper with a sand design of foliage, and heated the floors.
To create the spa-like environment, we used soft shades of blue, light earth brown tones and natural woods with a picturesque window show casing the rhododendron’s beginning to bloom. The accent of a contemporary artistic floor and a pop of bling with the ceiling light and wall sconces brought the room to life.
To create more space we closed off the door to the hallway, which transformed the previous two small rooms to one large space.
We creatively incorporated additional storage by adding light bamboo personal cubbies in next to the soaker tub and built a longer vanity.
A standing tub and an expanded shower area completed the spa-like atmosphere.
We took a cramped and out of date bathroom and transformed it into a spa-like retreat for our clients. They finally received a beautiful and tranquil bathroom they can escape to and call their own.
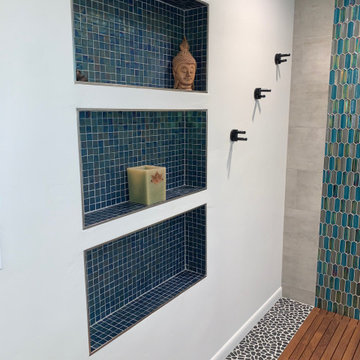
Complete master bathroom design and remodel
Mid-sized modern master bathroom in Phoenix with shaker cabinets, grey cabinets, a curbless shower, a one-piece toilet, blue tile, glass tile, grey walls, pebble tile floors, an undermount sink, engineered quartz benchtops, grey floor, a hinged shower door, grey benchtops, a niche, a double vanity and a built-in vanity.
Mid-sized modern master bathroom in Phoenix with shaker cabinets, grey cabinets, a curbless shower, a one-piece toilet, blue tile, glass tile, grey walls, pebble tile floors, an undermount sink, engineered quartz benchtops, grey floor, a hinged shower door, grey benchtops, a niche, a double vanity and a built-in vanity.
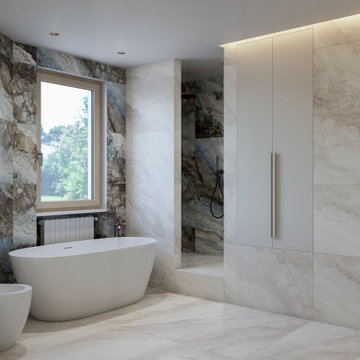
Progetto bagno con forma irregolare, rivestimento in gres porcellanato a tutta altezza.
Doccia in nicchia e vasca a libera installazione.
Inspiration for a mid-sized contemporary master wet room bathroom in Milan with raised-panel cabinets, brown cabinets, a freestanding tub, a bidet, blue tile, porcelain tile, grey walls, porcelain floors, a vessel sink, solid surface benchtops, beige floor, an open shower, white benchtops, a niche, a single vanity, a floating vanity and recessed.
Inspiration for a mid-sized contemporary master wet room bathroom in Milan with raised-panel cabinets, brown cabinets, a freestanding tub, a bidet, blue tile, porcelain tile, grey walls, porcelain floors, a vessel sink, solid surface benchtops, beige floor, an open shower, white benchtops, a niche, a single vanity, a floating vanity and recessed.
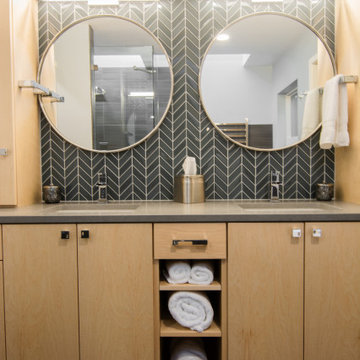
We love the way the blue herringbone full tile backsplash complements the Maple cabinetry. Notice the same color in the shower niche to connect the two areas of the bathroom. Interestingly, just by looking at the white accent tile in the shower, you'd think the texture would make it hard to clean, but the angles of the texture and the polished material makes running a towel or spraying it with a handheld so smooth.
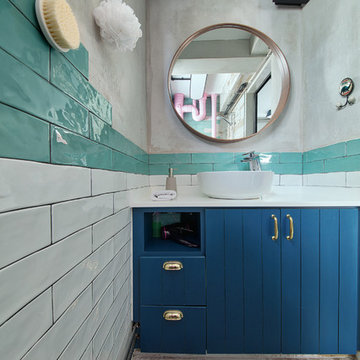
Eclectic 3/4 bathroom in Singapore with flat-panel cabinets, blue cabinets, blue tile, white tile, grey walls, a vessel sink and white benchtops.
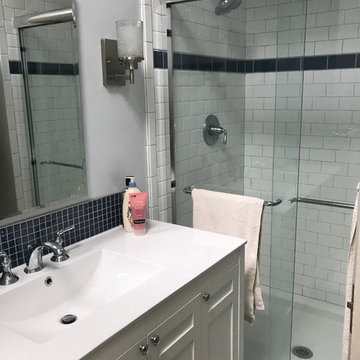
Photo of a small transitional 3/4 bathroom in New York with shaker cabinets, white cabinets, an alcove shower, blue tile, white tile, subway tile, grey walls, ceramic floors, an integrated sink, engineered quartz benchtops, white floor and a sliding shower screen.
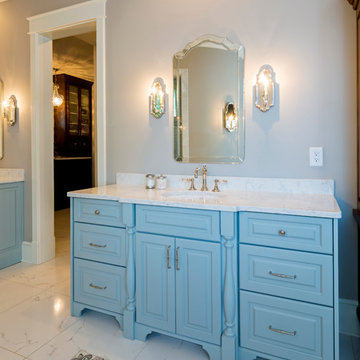
Jim Schmid Photography
Photo of an expansive country master bathroom in Charlotte with furniture-like cabinets, blue cabinets, blue tile, grey walls and engineered quartz benchtops.
Photo of an expansive country master bathroom in Charlotte with furniture-like cabinets, blue cabinets, blue tile, grey walls and engineered quartz benchtops.

Small transitional bathroom in San Francisco with shaker cabinets, distressed cabinets, an alcove tub, an alcove shower, a one-piece toilet, blue tile, ceramic tile, grey walls, an undermount sink, engineered quartz benchtops, a shower curtain, grey benchtops, a single vanity, a built-in vanity, wood-look tile, grey floor and a niche.
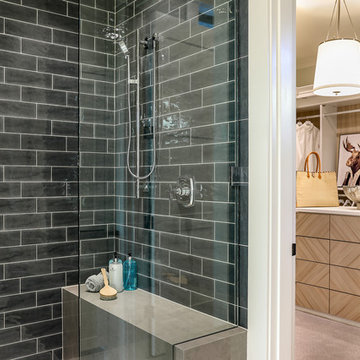
On the main level of Hearth and Home is a full luxury master suite complete with all the bells and whistles. Access the suite from a quiet hallway vestibule, and you’ll be greeted with plush carpeting, sophisticated textures, and a serene color palette. A large custom designed walk-in closet features adjustable built ins for maximum storage, and details like chevron drawer faces and lit trifold mirrors add a touch of glamour. Getting ready for the day is made easier with a personal coffee and tea nook built for a Keurig machine, so you can get a caffeine fix before leaving the master suite. In the master bathroom, a breathtaking patterned floor tile repeats in the shower niche, complemented by a full-wall vanity with built-in storage. The adjoining tub room showcases a freestanding tub nestled beneath an elegant chandelier.
For more photos of this project visit our website: https://wendyobrienid.com.
Photography by Valve Interactive: https://valveinteractive.com/
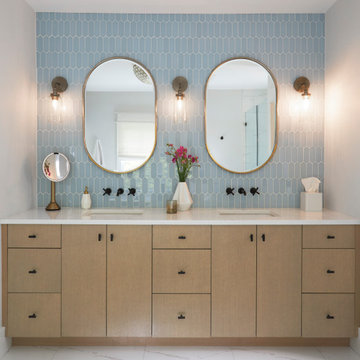
This primary bathroom incorporates a built-in, double vanity with undermount sinks for a clean look. The beautiful, blue, tile backsplash accents the space and reflects light let in through the window across the room.
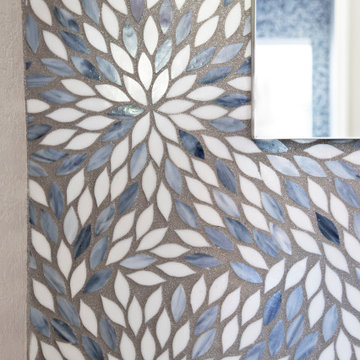
This coastal inspired bathroom hits the reset button in a fresh and modern way. Out with the travertine and white tile countertops, in with white, light greys and blues, complimented by beautiful bamboo wood tones. A mosaic leaf tile glitters as the backsplash and accent niche areas. Swaths of marble like large format tile wrap the shower and tub area. Stainless steel fixtures, frameless glass enclosure, and a crystal chandelier reflect light around the room.
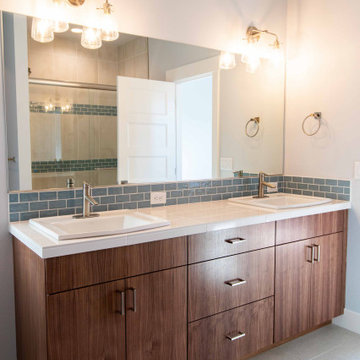
Photo of a mid-sized modern master bathroom in Other with flat-panel cabinets, medium wood cabinets, a two-piece toilet, blue tile, ceramic tile, grey walls, ceramic floors, a drop-in sink, tile benchtops, beige floor, white benchtops, a double vanity, a built-in vanity, an alcove shower and a sliding shower screen.
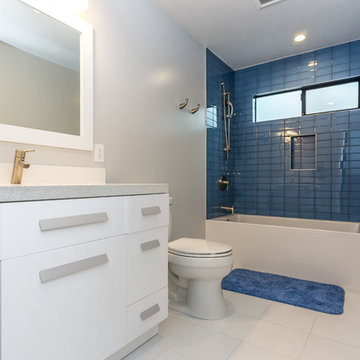
Modernized bright bathroom with blue tiles in shower to give a relaxing feel.
Design ideas for a large contemporary 3/4 bathroom in Los Angeles with flat-panel cabinets, white cabinets, an alcove tub, a two-piece toilet, blue tile, glass tile, grey walls, porcelain floors, an undermount sink, engineered quartz benchtops and a shower/bathtub combo.
Design ideas for a large contemporary 3/4 bathroom in Los Angeles with flat-panel cabinets, white cabinets, an alcove tub, a two-piece toilet, blue tile, glass tile, grey walls, porcelain floors, an undermount sink, engineered quartz benchtops and a shower/bathtub combo.
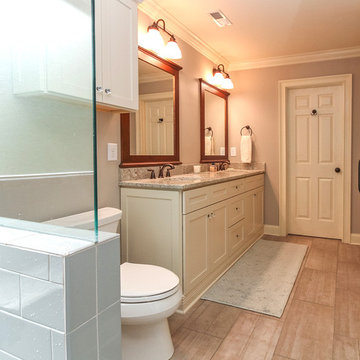
Greg Frick
Design ideas for a mid-sized arts and crafts master bathroom in Charlotte with an undermount sink, shaker cabinets, yellow cabinets, granite benchtops, a double shower, a two-piece toilet, blue tile, stone tile, grey walls and porcelain floors.
Design ideas for a mid-sized arts and crafts master bathroom in Charlotte with an undermount sink, shaker cabinets, yellow cabinets, granite benchtops, a double shower, a two-piece toilet, blue tile, stone tile, grey walls and porcelain floors.
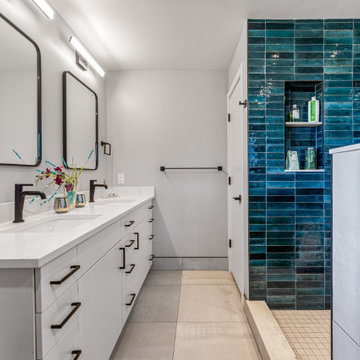
This is an example of a modern master bathroom in Denver with flat-panel cabinets, white cabinets, an alcove shower, a one-piece toilet, blue tile, grey walls, a drop-in sink, a hinged shower door, white benchtops, a double vanity and a built-in vanity.
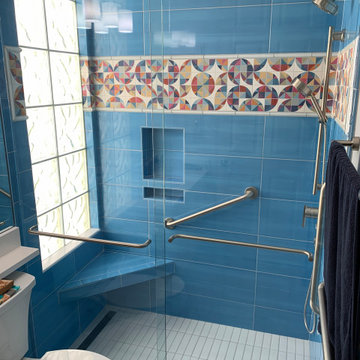
Walk-in handicap shower remodel with no step curb, grab bars, flat shower floor, corner bench seat and handheld shower sprayer. Village Walk Sarasota Florida Bathroom remodel
Bathroom Design Ideas with Blue Tile and Grey Walls
9