Bathroom Design Ideas with Blue Tile and Wood Benchtops
Refine by:
Budget
Sort by:Popular Today
161 - 180 of 1,020 photos
Item 1 of 3
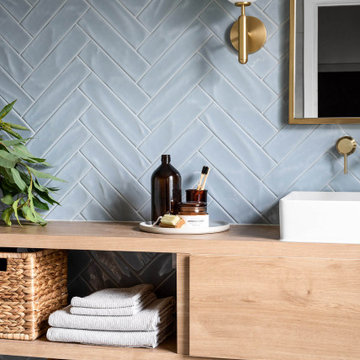
This is an example of a mid-sized modern 3/4 bathroom in Melbourne with flat-panel cabinets, light wood cabinets, an open shower, a wall-mount toilet, blue tile, cement tile, grey walls, cement tiles, a vessel sink, wood benchtops, grey floor, an open shower, brown benchtops, a niche, a single vanity and a floating vanity.
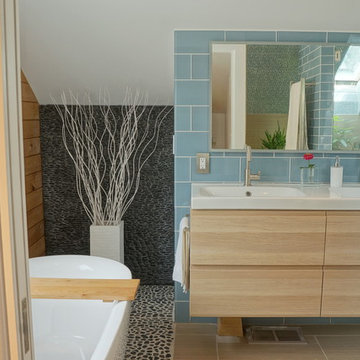
Photo of a mid-sized scandinavian master bathroom in Denver with an integrated sink, flat-panel cabinets, light wood cabinets, wood benchtops, a freestanding tub, an open shower, a one-piece toilet, blue tile, glass tile, white walls and ceramic floors.
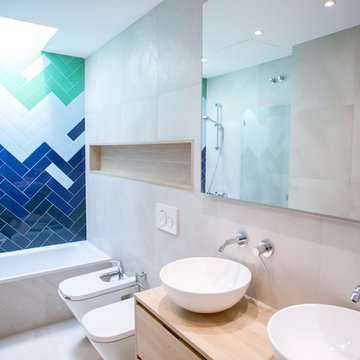
Los baños dispones de un equipamiento sanitario compuesto por lavabo, pareja inodoro y bidet y ducha o bañera. Elementos que ofrecen las mejoras prestaciones y funcionalidad en su uso. Grupo Inventia.
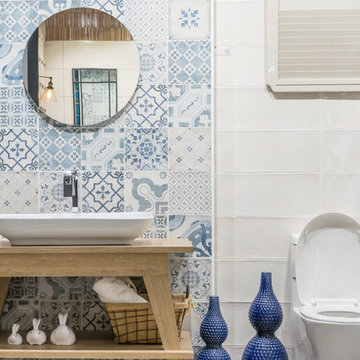
Mediterranean 3/4 bathroom in Los Angeles with a one-piece toilet, blue tile, white tile, a vessel sink and wood benchtops.
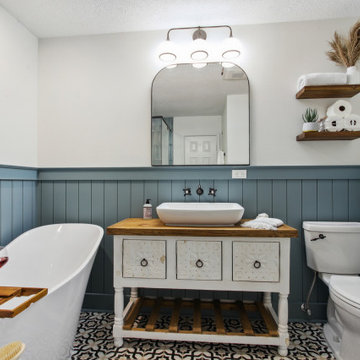
This is an example of a mid-sized eclectic master bathroom in New Orleans with furniture-like cabinets, white cabinets, a freestanding tub, a corner shower, a two-piece toilet, blue tile, ceramic tile, blue walls, ceramic floors, a vessel sink, wood benchtops, black floor, a hinged shower door, brown benchtops, a niche, a single vanity, a freestanding vanity and planked wall panelling.
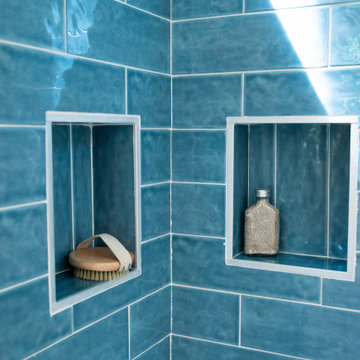
This Tiny Home has a unique shower structure that points out over the tongue of the tiny house trailer. This provides much more room to the entire bathroom and centers the beautiful shower so that it is what you see looking through the bathroom door. The gorgeous blue tile is hit with natural sunlight from above allowed in to nurture the ferns by way of clear roofing. Yes, there is a skylight in the shower and plants making this shower conveniently located in your bathroom feel like an outdoor shower. It has a large rounded sliding glass door that lets the space feel open and well lit. There is even a frosted sliding pocket door that also lets light pass back and forth. There are built-in shelves to conserve space making the shower, bathroom, and thus the tiny house, feel larger, open and airy.
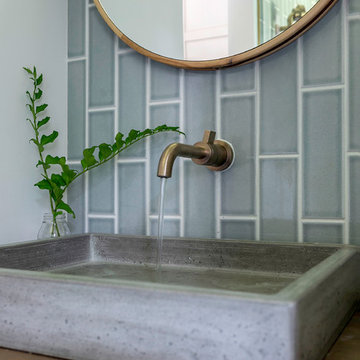
A custom floating vanity made of reclaimed wood, and a concrete composite vessel sink, along with subway tile run in a vertical off-set pattern keep the small space clean and free of visual clutter.
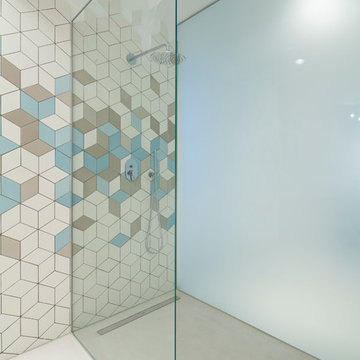
Sanierung #Wohnungsumbau #Mini-Loft #Wohnküche #Einbaumöbel #maßgefertigt #sichtbares Mauerwerk #beschichteter Estrich #Fotos Christoph Panzer
Inspiration for a mid-sized modern bathroom in Other with a curbless shower, blue tile, white walls, concrete floors, a vessel sink, wood benchtops, beige floor, an open shower and brown benchtops.
Inspiration for a mid-sized modern bathroom in Other with a curbless shower, blue tile, white walls, concrete floors, a vessel sink, wood benchtops, beige floor, an open shower and brown benchtops.
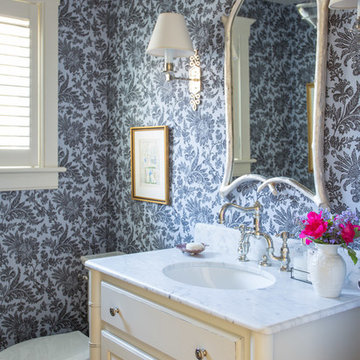
Published in the NORTHSHORE HOME MAGAZINE Fall 2015 issue, this home was dubbed 'Manchester Marvel'.
Before its renovation, the home consisted of a street front cottage built in the 1820’s, with a wing added onto the back at a later point. The home owners required a family friendly space to accommodate a large extended family, but they also wished to retain the original character of the home.
The design solution was to turn the rectangular footprint into an L shape. The kitchen and the formal entertaining rooms run along the vertical wing of the home. Within the central hub of the home is a large family room that opens to the kitchen and the back of the patio. Located in the horizontal plane are the solarium, mudroom and garage.
Client Quote
"He (John Olson of OLSON LEWIS + Architects) did an amazing job. He asked us about our goals and actually walked through our former house with us to see what we did and did not like about it. He also worked really hard to give us the same level of detail we had in our last home."
“Manchester Marvel” clients.
Photo Credits:
Eric Roth
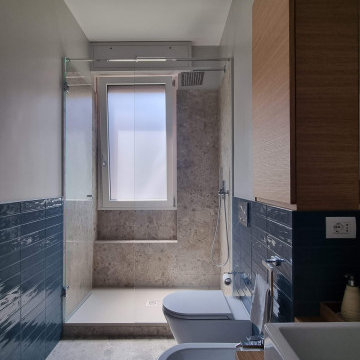
Vista del bagno della zona notte. Prospettiva verso la doccia. Pavimento e rivestimento doccia in gres. Box doccia in cristallo temperato trasparente spessore 8mm. rivestimento delle pareti in bicottura strutturata colore carta da zucchero finitura lucida.
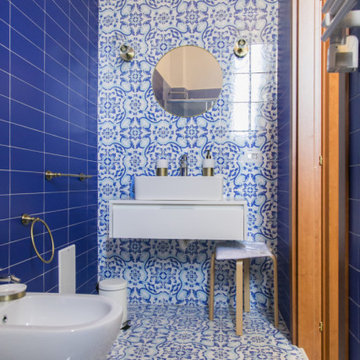
Inspiration for a mid-sized midcentury 3/4 bathroom in Other with flat-panel cabinets, white cabinets, a curbless shower, a two-piece toilet, ceramic tile, white walls, ceramic floors, a vessel sink, wood benchtops, a sliding shower screen, white benchtops, a single vanity, a floating vanity, blue tile and blue floor.
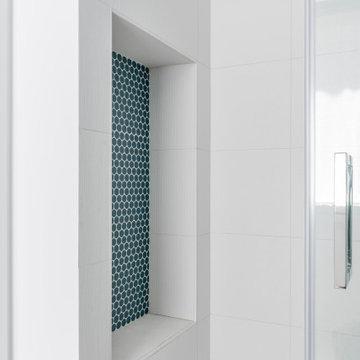
Il bagno secondario di Casa s9 presenta una piccola finestra circolare che permette al bagno cieco di essere sufficientemente luminoso senza avere una finestra diretta sull'esterno. Il rivestimento alto è in piastrelle bianche nella zona doccia e in piastrelle blu brillante sulla parete principale dei sanitari.
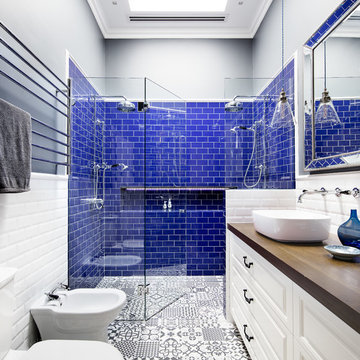
This is an example of a transitional 3/4 bathroom in Melbourne with raised-panel cabinets, white cabinets, a double shower, a two-piece toilet, blue tile, white tile, black walls, ceramic floors, a vessel sink, wood benchtops and a hinged shower door.
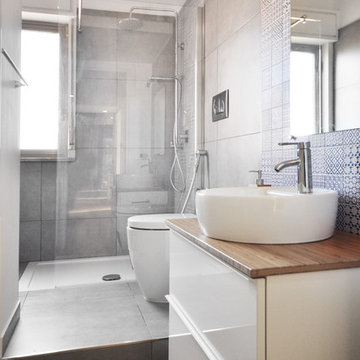
degmastudio
This is an example of a mid-sized contemporary 3/4 bathroom in Catania-Palermo with flat-panel cabinets, white cabinets, a corner shower, blue tile, gray tile, white walls, medium hardwood floors, a vessel sink, wood benchtops and an open shower.
This is an example of a mid-sized contemporary 3/4 bathroom in Catania-Palermo with flat-panel cabinets, white cabinets, a corner shower, blue tile, gray tile, white walls, medium hardwood floors, a vessel sink, wood benchtops and an open shower.
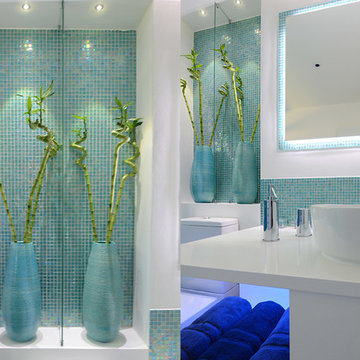
Small mediterranean kids bathroom in London with open cabinets, white cabinets, wood benchtops, a one-piece toilet, blue tile, mosaic tile, white walls and ceramic floors.
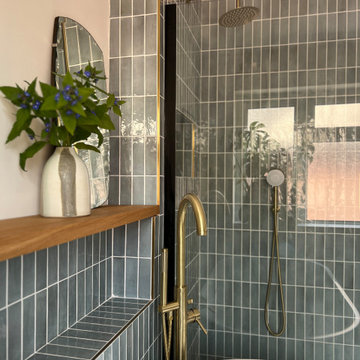
Blue vertical stacked tile bond, with a walk-in shower, freestanding bathtub, floor-mounted gold faucet, and oak shelf.
Mid-sized midcentury kids bathroom in West Midlands with flat-panel cabinets, brown cabinets, a freestanding tub, an open shower, a one-piece toilet, blue tile, ceramic tile, white walls, porcelain floors, a wall-mount sink, wood benchtops, grey floor, an open shower, brown benchtops, a niche, a single vanity and a floating vanity.
Mid-sized midcentury kids bathroom in West Midlands with flat-panel cabinets, brown cabinets, a freestanding tub, an open shower, a one-piece toilet, blue tile, ceramic tile, white walls, porcelain floors, a wall-mount sink, wood benchtops, grey floor, an open shower, brown benchtops, a niche, a single vanity and a floating vanity.
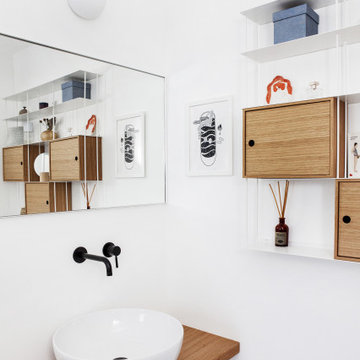
Mid-sized contemporary master bathroom in Rome with brown cabinets, a drop-in tub, porcelain tile, purple walls, porcelain floors, a vessel sink, wood benchtops, purple floor, brown benchtops, a double vanity, a floating vanity, a two-piece toilet and blue tile.
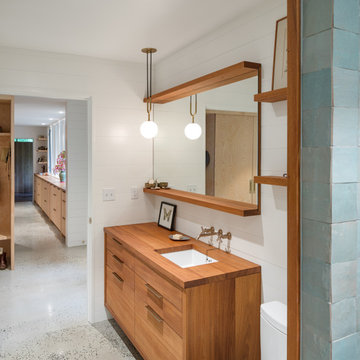
Design ideas for a modern bathroom in Portland with flat-panel cabinets, an open shower, a one-piece toilet, blue tile, ceramic tile, white walls, concrete floors, an undermount sink, wood benchtops, grey floor, a shower seat, a single vanity, a floating vanity and planked wall panelling.
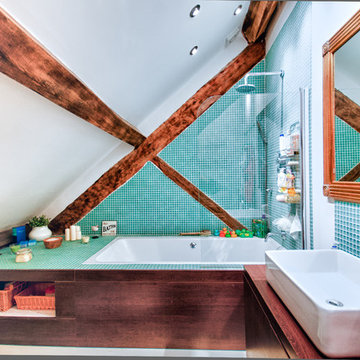
Brett Trafford Photography
Design ideas for a small country kids bathroom in West Midlands with flat-panel cabinets, brown cabinets, a drop-in tub, a shower/bathtub combo, blue tile, green tile, blue walls, a trough sink, wood benchtops, an open shower and brown benchtops.
Design ideas for a small country kids bathroom in West Midlands with flat-panel cabinets, brown cabinets, a drop-in tub, a shower/bathtub combo, blue tile, green tile, blue walls, a trough sink, wood benchtops, an open shower and brown benchtops.
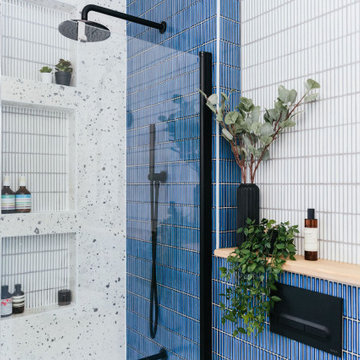
Small contemporary kids bathroom in Hampshire with light wood cabinets, a drop-in tub, a shower/bathtub combo, blue tile, porcelain tile, wood benchtops, a single vanity and a floating vanity.
Bathroom Design Ideas with Blue Tile and Wood Benchtops
9