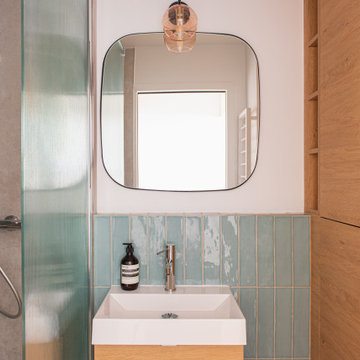Bathroom Design Ideas with Blue Tile
Refine by:
Budget
Sort by:Popular Today
121 - 140 of 1,414 photos
Item 1 of 3
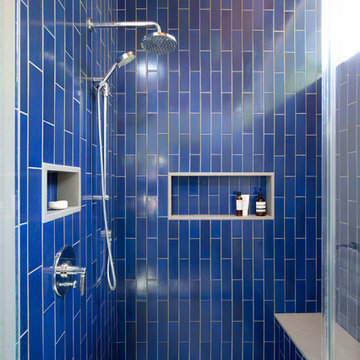
The master shower has tile from Heath Ceramics in LA. The bench and trim is Caesarstone.
Photo of a mid-sized midcentury master bathroom in Los Angeles with flat-panel cabinets, medium wood cabinets, an alcove shower, a one-piece toilet, blue tile, ceramic tile, white walls, ceramic floors, an undermount sink, engineered quartz benchtops, grey floor, a hinged shower door and grey benchtops.
Photo of a mid-sized midcentury master bathroom in Los Angeles with flat-panel cabinets, medium wood cabinets, an alcove shower, a one-piece toilet, blue tile, ceramic tile, white walls, ceramic floors, an undermount sink, engineered quartz benchtops, grey floor, a hinged shower door and grey benchtops.
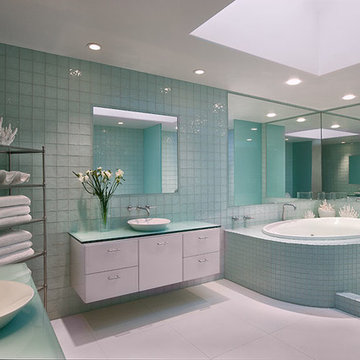
Inspiration for an expansive contemporary master bathroom in Santa Barbara with flat-panel cabinets, white cabinets, a hot tub, an open shower, blue tile, glass tile, blue walls, porcelain floors, a vessel sink, glass benchtops and white floor.
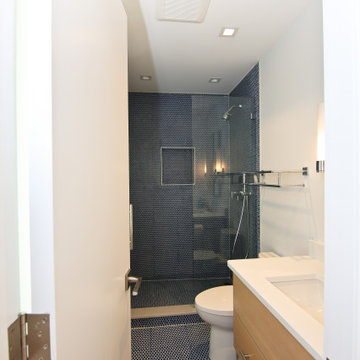
Inspiration for a small contemporary kids bathroom in Other with flat-panel cabinets, light wood cabinets, an alcove shower, a one-piece toilet, blue tile, ceramic tile, ceramic floors, an undermount sink, engineered quartz benchtops, blue floor, a hinged shower door, white benchtops, a single vanity and a floating vanity.
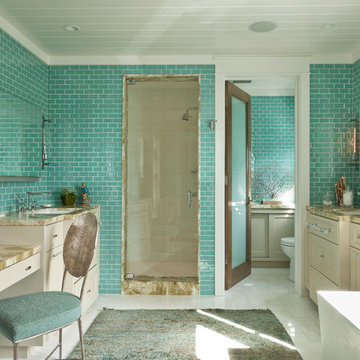
Mark Lohman Photography
Inspiration for a large beach style master bathroom in Orange County with an undermount sink, beige cabinets, a freestanding tub, an alcove shower, blue tile, subway tile, blue walls, shaker cabinets, a two-piece toilet, porcelain floors, onyx benchtops, white floor, a hinged shower door and multi-coloured benchtops.
Inspiration for a large beach style master bathroom in Orange County with an undermount sink, beige cabinets, a freestanding tub, an alcove shower, blue tile, subway tile, blue walls, shaker cabinets, a two-piece toilet, porcelain floors, onyx benchtops, white floor, a hinged shower door and multi-coloured benchtops.

This project began with an entire penthouse floor of open raw space which the clients had the opportunity to section off the piece that suited them the best for their needs and desires. As the design firm on the space, LK Design was intricately involved in determining the borders of the space and the way the floor plan would be laid out. Taking advantage of the southwest corner of the floor, we were able to incorporate three large balconies, tremendous views, excellent light and a layout that was open and spacious. There is a large master suite with two large dressing rooms/closets, two additional bedrooms, one and a half additional bathrooms, an office space, hearth room and media room, as well as the large kitchen with oversized island, butler's pantry and large open living room. The clients are not traditional in their taste at all, but going completely modern with simple finishes and furnishings was not their style either. What was produced is a very contemporary space with a lot of visual excitement. Every room has its own distinct aura and yet the whole space flows seamlessly. From the arched cloud structure that floats over the dining room table to the cathedral type ceiling box over the kitchen island to the barrel ceiling in the master bedroom, LK Design created many features that are unique and help define each space. At the same time, the open living space is tied together with stone columns and built-in cabinetry which are repeated throughout that space. Comfort, luxury and beauty were the key factors in selecting furnishings for the clients. The goal was to provide furniture that complimented the space without fighting it.
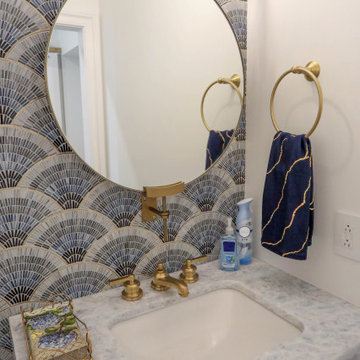
Powder bathroom featuring custom cabinetry and luxury fixtures.
Custom Cabinetry by Ayr Cabinet Co.; Lighting by Kendall Lighting Center; Tile by Halsey Tile Co. Plumbing Fixtures & Bath Hardware by Ferguson; Hardwood Flooring by Hoosier Hardwood Floors, LLC; Design by Nanci Wirt of N. Wirt Design & Gallery; Images by Marie Martin Kinney; General Contracting by Martin Bros. Contracting, Inc.
Products: Brown maple painted Kelly White. Artistic Tile Jazz Collection Fan Club Blue Ombre glass mosaic tile. Newport Brass plumbing fixtures and bathroom hardware in Satin Bronze. Kohler undermount bathroom sink and DXV toilet. Artistic Tile White Diamond quartzite countertop with leathered finish.
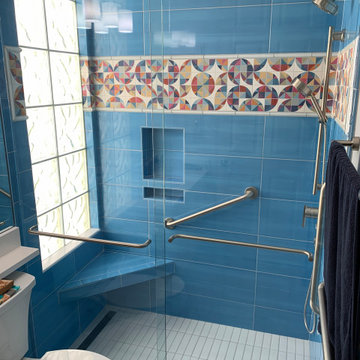
Walk-in handicap shower remodel with no step curb, grab bars, flat shower floor, corner bench seat and handheld shower sprayer. Village Walk Sarasota Florida Bathroom remodel
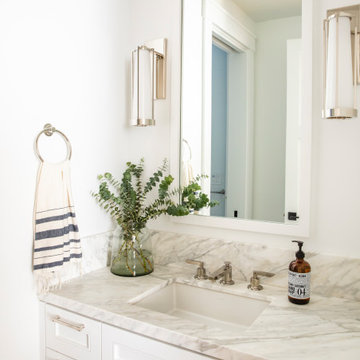
Photo of a large country kids bathroom in San Francisco with white walls, an undermount sink, a hinged shower door, multi-coloured benchtops, a single vanity, a built-in vanity, shaker cabinets, white cabinets, an alcove shower, a one-piece toilet, blue tile, glass tile, porcelain floors and marble benchtops.
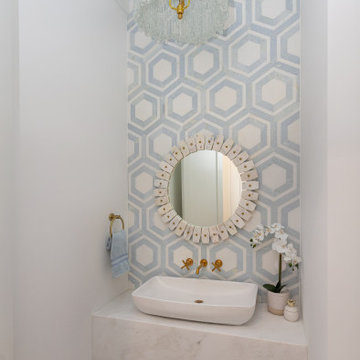
Mid-sized beach style powder room in Charleston with white cabinets, blue tile, mosaic tile, white walls, light hardwood floors, a vessel sink, marble benchtops, white benchtops and a floating vanity.

The Grandparents first floor suite features an accessible bathroom with double vanity and plenty of storage as well as walk/roll in shower with flexible shower fixtures to support standing or seated showers.
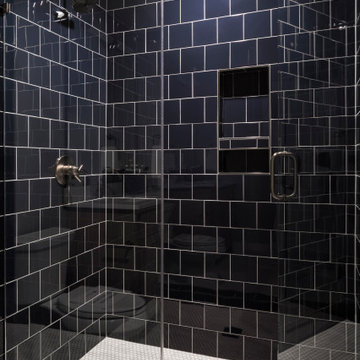
A young son has the ability to grow with his ensuite bath. It was completed by using a 4x4 navy tile with contrast white grout, complimented by the white penny rounds on the floor. A custom niche and Delta champagne bronze finish help finish out the shower area.
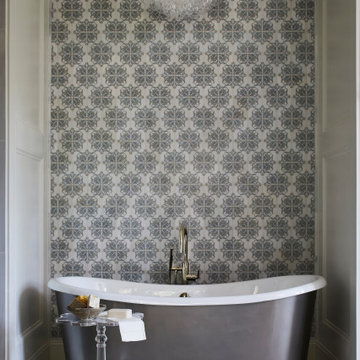
Oversized free standing soaking tub with tiled wall.
Design ideas for a large traditional master bathroom in Other with a freestanding tub, porcelain tile, white walls, marble floors, white floor, a niche, a double vanity, panelled walls, recessed-panel cabinets, brown cabinets, an alcove shower, a two-piece toilet, blue tile, an undermount sink, marble benchtops, a hinged shower door and a built-in vanity.
Design ideas for a large traditional master bathroom in Other with a freestanding tub, porcelain tile, white walls, marble floors, white floor, a niche, a double vanity, panelled walls, recessed-panel cabinets, brown cabinets, an alcove shower, a two-piece toilet, blue tile, an undermount sink, marble benchtops, a hinged shower door and a built-in vanity.
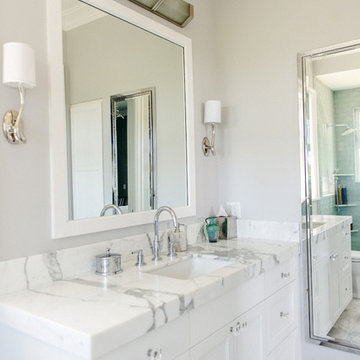
Photo of a small traditional master bathroom in Hawaii with an undermount sink, shaker cabinets, white cabinets, marble benchtops, a drop-in tub, an alcove shower, a one-piece toilet, blue tile, grey walls and marble floors.
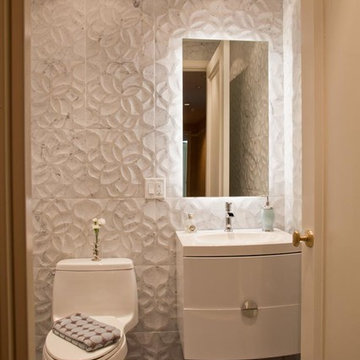
sam gray photography, MDK Design Associates, Inc.
Small contemporary powder room in Boston with an undermount sink, flat-panel cabinets, white cabinets, solid surface benchtops, a one-piece toilet, white tile, blue tile, white walls and ceramic floors.
Small contemporary powder room in Boston with an undermount sink, flat-panel cabinets, white cabinets, solid surface benchtops, a one-piece toilet, white tile, blue tile, white walls and ceramic floors.
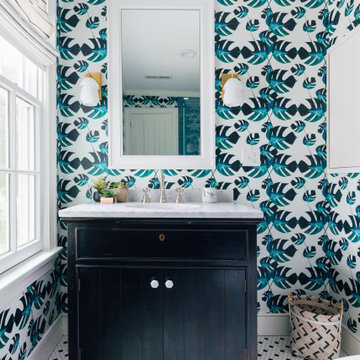
Photographs by Julia Dags | Copyright © 2019 Happily Eva After, Inc. All Rights Reserved.
Photo of a small kids bathroom in New York with dark wood cabinets, a corner shower, blue tile, ceramic tile, blue walls, mosaic tile floors, an undermount sink, marble benchtops, white floor, a hinged shower door, white benchtops, a single vanity, a freestanding vanity and wallpaper.
Photo of a small kids bathroom in New York with dark wood cabinets, a corner shower, blue tile, ceramic tile, blue walls, mosaic tile floors, an undermount sink, marble benchtops, white floor, a hinged shower door, white benchtops, a single vanity, a freestanding vanity and wallpaper.
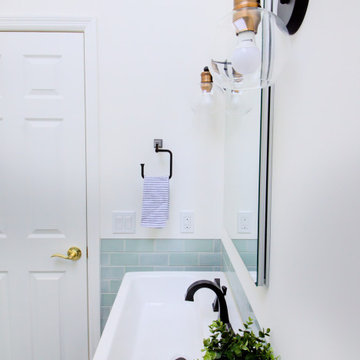
Complete bathroom remodel - The bathroom was completely gutted to studs. A curb-less stall shower was added with a glass panel instead of a shower door. This creates a barrier free space maintaining the light and airy feel of the complete interior remodel. The fireclay tile is recessed into the wall allowing for a clean finish without the need for bull nose tile. The light finishes are grounded with a wood vanity and then all tied together with oil rubbed bronze faucets.
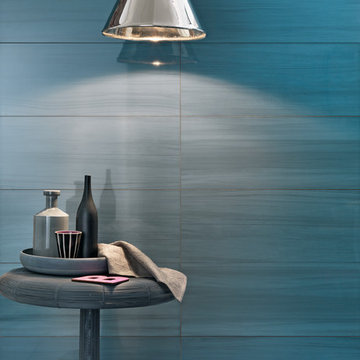
Inspiration for a large modern master bathroom in New York with blue tile and porcelain tile.
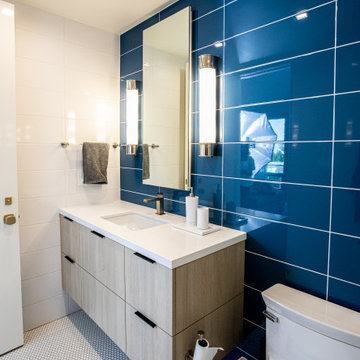
This is an example of a large midcentury kids bathroom in Salt Lake City with flat-panel cabinets, light wood cabinets, an alcove shower, blue tile, white walls, mosaic tile floors, quartzite benchtops, orange floor, a hinged shower door, white benchtops, a single vanity and a floating vanity.
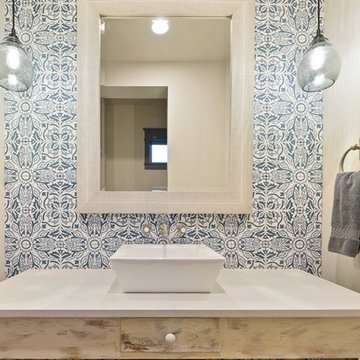
Design ideas for a mid-sized country powder room in Austin with furniture-like cabinets, distressed cabinets, blue tile, cement tile, white walls, a vessel sink and quartzite benchtops.
Bathroom Design Ideas with Blue Tile
7


