Bathroom Design Ideas with Blue Tile
Refine by:
Budget
Sort by:Popular Today
21 - 40 of 6,129 photos
Item 1 of 3
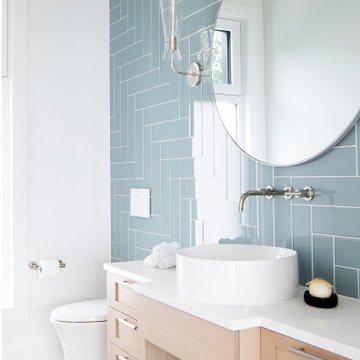
Design ideas for a mid-sized beach style 3/4 bathroom in Vancouver with recessed-panel cabinets, white cabinets, a wall-mount toilet, blue tile, glass tile, white walls, light hardwood floors, a vessel sink, engineered quartz benchtops, white benchtops, a single vanity and a floating vanity.
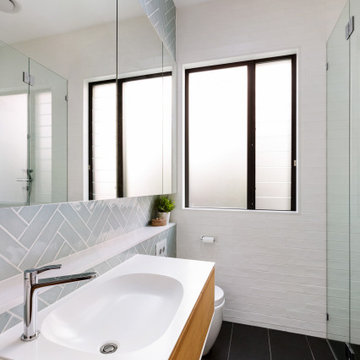
Beach themed bathroom with stunning Herringbone blue glass tile feature wall.
Photo of a mid-sized contemporary 3/4 bathroom in Sydney with blue tile, white tile, glass tile, ceramic floors, an integrated sink, engineered quartz benchtops, black floor, a hinged shower door, white benchtops, a single vanity, a floating vanity, flat-panel cabinets, medium wood cabinets and an alcove shower.
Photo of a mid-sized contemporary 3/4 bathroom in Sydney with blue tile, white tile, glass tile, ceramic floors, an integrated sink, engineered quartz benchtops, black floor, a hinged shower door, white benchtops, a single vanity, a floating vanity, flat-panel cabinets, medium wood cabinets and an alcove shower.
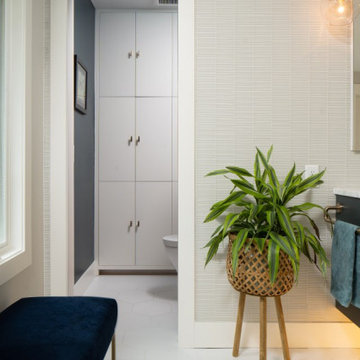
Our client asked us to remodel the Master Bathroom of her 1970's lake home which was quite an honor since it was an important and personal space that she had been dreaming about for years. As a busy doctor and mother of two, she needed a sanctuary to relax and unwind. She and her husband had previously remodeled their entire house except for the Master Bath which was dark, tight and tired. She wanted a better layout to create a bright, clean, modern space with Calacatta gold marble, navy blue glass tile and cabinets and a sprinkle of gold hardware. The results were stunning... a fresh, clean, modern, bright and beautiful Master Bathroom that our client was thrilled to enjoy for years to come.
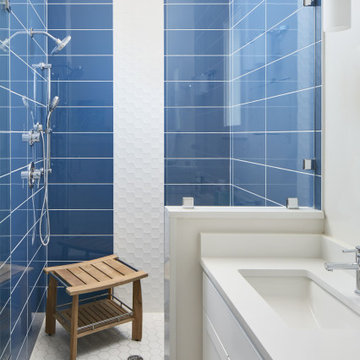
Beach House Port Aransas TX
Boys' bathroom
Mid-sized beach style bathroom in Other with shaker cabinets, white cabinets, an alcove shower, blue tile, ceramic tile, engineered quartz benchtops, white floor, a hinged shower door, white benchtops, a single vanity and a built-in vanity.
Mid-sized beach style bathroom in Other with shaker cabinets, white cabinets, an alcove shower, blue tile, ceramic tile, engineered quartz benchtops, white floor, a hinged shower door, white benchtops, a single vanity and a built-in vanity.

This stunning master bathroom started with a creative reconfiguration of space, but it’s the wall of shimmering blue dimensional tile that really makes this a “statement” bathroom.
The homeowners’, parents of two boys, wanted to add a master bedroom and bath onto the main floor of their classic mid-century home. Their objective was to be close to their kids’ rooms, but still have a quiet and private retreat.
To obtain space for the master suite, the construction was designed to add onto the rear of their home. This was done by expanding the interior footprint into their existing outside corner covered patio. To create a sizeable suite, we also utilized the current interior footprint of their existing laundry room, adjacent to the patio. The design also required rebuilding the exterior walls of the kitchen nook which was adjacent to the back porch. Our clients rounded out the updated rear home design by installing all new windows along the back wall of their living and dining rooms.
Once the structure was formed, our design team worked with the homeowners to fill in the space with luxurious elements to form their desired retreat with universal design in mind. The selections were intentional, mixing modern-day comfort and amenities with 1955 architecture.
The shower was planned to be accessible and easy to use at the couple ages in place. Features include a curb-less, walk-in shower with a wide shower door. We also installed two shower fixtures, a handheld unit and showerhead.
To brighten the room without sacrificing privacy, a clearstory window was installed high in the shower and the room is topped off with a skylight.
For ultimate comfort, heated floors were installed below the silvery gray wood-plank floor tiles which run throughout the entire room and into the shower! Additional features include custom cabinetry in rich walnut with horizontal grain and white quartz countertops. In the shower, oversized white subway tiles surround a mermaid-like soft-blue tile niche, and at the vanity the mirrors are surrounded by boomerang-shaped ultra-glossy marine blue tiles. These create a dramatic focal point. Serene and spectacular.
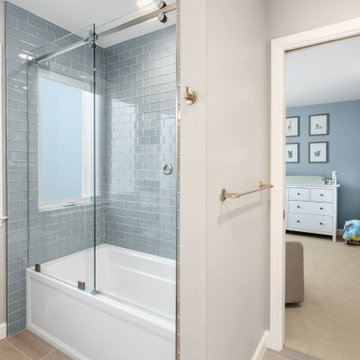
Design ideas for a mid-sized transitional kids bathroom in San Francisco with shaker cabinets, white cabinets, blue tile, glass tile, grey walls, porcelain floors, engineered quartz benchtops and white benchtops.
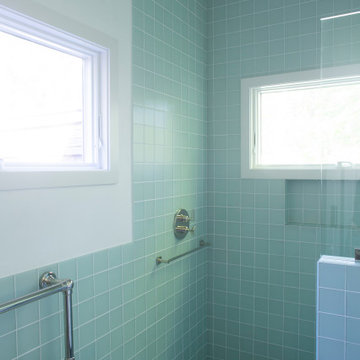
Cool Blue Glass Tile Bathroom
A spa-like atmosphere envelopes this glass tile bathroom covered in serenely stacked Warbler Matte squares.
Tile shown: Warbler Matte 4x4
DESIGN
Victoria Ninette Interiors
PHOTOS
Victoria Ninette
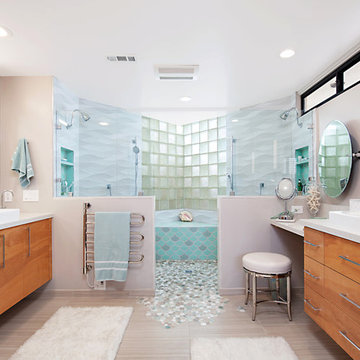
Feast your eyes on this stunning master bathroom remodel in Encinitas. Project was completely customized to homeowner's specifications. His and Hers floating beech wood vanities with quartz counters, include a drop down make up vanity on Her side. Custom recessed solid maple medicine cabinets behind each mirror. Both vanities feature large rimmed vessel sinks and polished chrome faucets. The spacious 2 person shower showcases a custom pebble mosaic puddle at the entrance, 3D wave tile walls and hand painted Moroccan fish scale tile accenting the bench and oversized shampoo niches. Each end of the shower is outfitted with it's own set of shower head and valve, as well as a hand shower with slide bar. Also of note are polished chrome towel warmer and radiant under floor heating system.
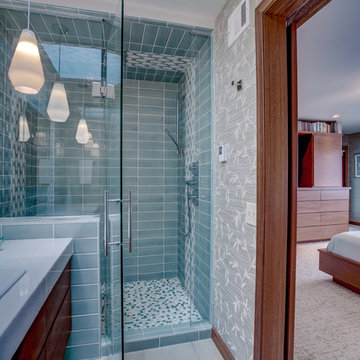
The master bedroom offered a large footprint so we could easily barrow some space to create a spa like bathroom with a generous double shower.
Photo provided by: KWREG
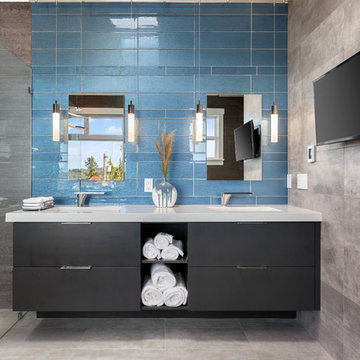
Snowberry Lane Photography
Design ideas for a large contemporary master bathroom in Seattle with flat-panel cabinets, black cabinets, a curbless shower, porcelain tile, grey walls, porcelain floors, an undermount sink, engineered quartz benchtops, grey floor, an open shower, white benchtops, beige tile and blue tile.
Design ideas for a large contemporary master bathroom in Seattle with flat-panel cabinets, black cabinets, a curbless shower, porcelain tile, grey walls, porcelain floors, an undermount sink, engineered quartz benchtops, grey floor, an open shower, white benchtops, beige tile and blue tile.
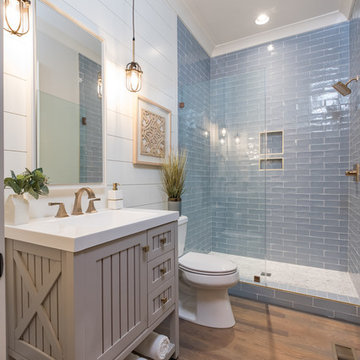
Mid-sized country bathroom in Charlotte with blue tile, glass tile, beige walls, medium hardwood floors and a hinged shower door.
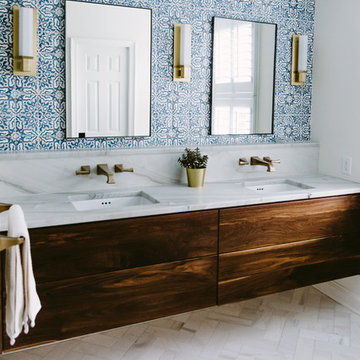
Victoria Herr Photography
Inspiration for a large contemporary master bathroom in Baltimore with flat-panel cabinets, dark wood cabinets, a double shower, a one-piece toilet, blue tile, cement tile, blue walls, marble floors, a drop-in sink, engineered quartz benchtops, white floor, a hinged shower door and white benchtops.
Inspiration for a large contemporary master bathroom in Baltimore with flat-panel cabinets, dark wood cabinets, a double shower, a one-piece toilet, blue tile, cement tile, blue walls, marble floors, a drop-in sink, engineered quartz benchtops, white floor, a hinged shower door and white benchtops.
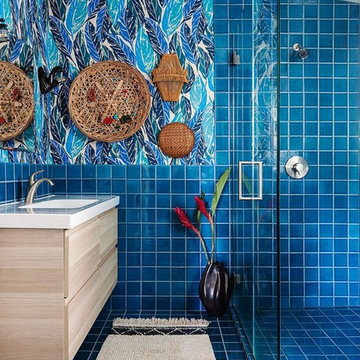
This is an example of a small eclectic 3/4 bathroom with flat-panel cabinets, light wood cabinets, blue tile, ceramic tile, multi-coloured walls, an integrated sink and solid surface benchtops.
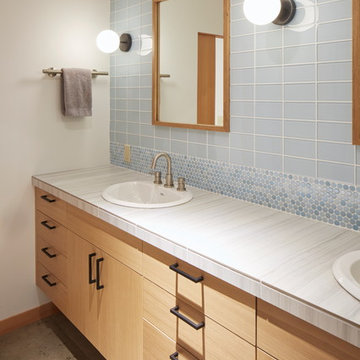
Sally Painter Photography
Design ideas for a large contemporary kids bathroom in Portland with flat-panel cabinets, light wood cabinets, blue tile, glass tile, white walls, concrete floors, a drop-in sink, tile benchtops and grey floor.
Design ideas for a large contemporary kids bathroom in Portland with flat-panel cabinets, light wood cabinets, blue tile, glass tile, white walls, concrete floors, a drop-in sink, tile benchtops and grey floor.
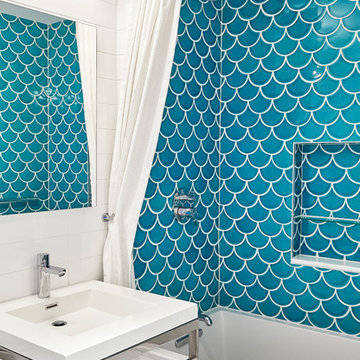
Inspiration for a small transitional bathroom in New York with a shower/bathtub combo, white walls, a console sink, white floor, a shower curtain, an alcove tub, a one-piece toilet, blue tile, ceramic tile, cement tiles and solid surface benchtops.
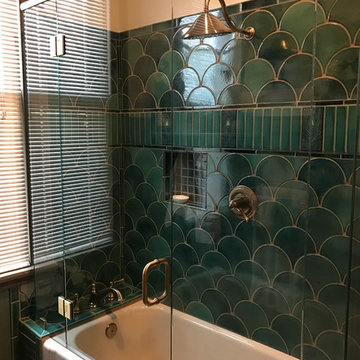
Custom bathroom with an Arts and Crafts design. Beautiful Motawi Tile with the peacock feather pattern in the shower accent band and the Iris flower along the vanity. The bathroom floor is hand made tile from Seneca tile, using 7 different colors to create this one of kind basket weave pattern. Lighting is from Arteriors, The bathroom vanity is a chest from Arteriors turned into a vanity. Original one of kind vessel sink from Potsalot in New Orleans.
Photography - Forsythe Home Styling
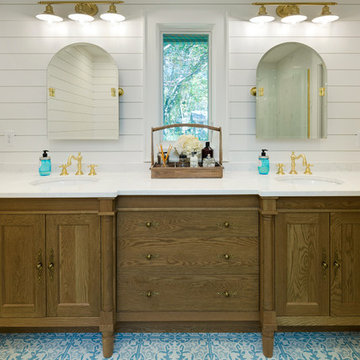
Spacecrafting
Inspiration for a mid-sized master bathroom in Minneapolis with furniture-like cabinets, medium wood cabinets, blue tile, cement tile, white walls, ceramic floors, an undermount sink and engineered quartz benchtops.
Inspiration for a mid-sized master bathroom in Minneapolis with furniture-like cabinets, medium wood cabinets, blue tile, cement tile, white walls, ceramic floors, an undermount sink and engineered quartz benchtops.
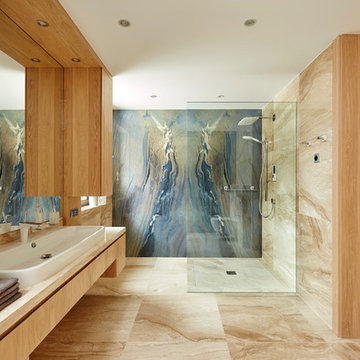
Fotografo Oscar Gutierrez
Large contemporary master bathroom in Other with a curbless shower, beige walls, a vessel sink, flat-panel cabinets, light wood cabinets, blue tile, stone slab and an open shower.
Large contemporary master bathroom in Other with a curbless shower, beige walls, a vessel sink, flat-panel cabinets, light wood cabinets, blue tile, stone slab and an open shower.
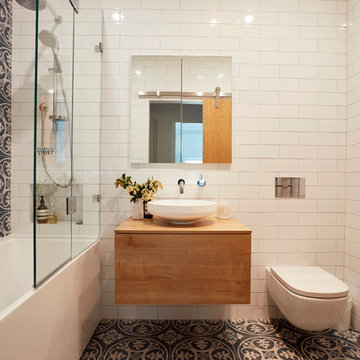
A small family bathroom with style that packs some punch. Feature tiles to wall and floor matched with a crisp white subway tile on the remaining walls. A floating vanity, recessed cabinet and wall hung toilet ensure that every single cm counts. Photography by Jason Denton
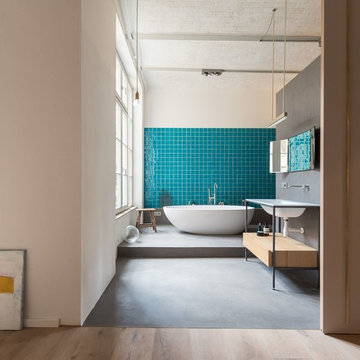
Umbau eines Lofts in Berlin, Das Badezimmer ist durch eine Schiebetür vom Raum getrennt. Fotos Stefan Wolf Lucks
Photo of a mid-sized contemporary 3/4 bathroom in Berlin with a freestanding tub, a curbless shower, blue tile, ceramic tile, grey walls, concrete floors and a console sink.
Photo of a mid-sized contemporary 3/4 bathroom in Berlin with a freestanding tub, a curbless shower, blue tile, ceramic tile, grey walls, concrete floors and a console sink.
Bathroom Design Ideas with Blue Tile
2