All Toilets Bathroom Design Ideas with Blue Tile
Refine by:
Budget
Sort by:Popular Today
81 - 100 of 11,944 photos
Item 1 of 3

Inspiration for a mid-sized modern 3/4 bathroom in Melbourne with flat-panel cabinets, light wood cabinets, an open shower, a wall-mount toilet, blue tile, cement tile, grey walls, cement tiles, a vessel sink, wood benchtops, grey floor, an open shower, brown benchtops, a niche, a single vanity and a floating vanity.

Complete bathroom remodel - The bathroom was completely gutted to studs. A curb-less stall shower was added with a glass panel instead of a shower door. This creates a barrier free space maintaining the light and airy feel of the complete interior remodel. The fireclay tile is recessed into the wall allowing for a clean finish without the need for bull nose tile. The light finishes are grounded with a wood vanity and then all tied together with oil rubbed bronze faucets.

Photo of a large contemporary master bathroom in London with a drop-in tub, an alcove shower, a wall-mount toilet, blue tile, a wall-mount sink, marble benchtops and a double vanity.

Bagno
Inspiration for a small modern 3/4 bathroom with flat-panel cabinets, grey cabinets, a curbless shower, a wall-mount toilet, blue tile, porcelain tile, blue walls, light hardwood floors, a vessel sink, wood benchtops, beige floor, a sliding shower screen, grey benchtops, a niche, a single vanity and a floating vanity.
Inspiration for a small modern 3/4 bathroom with flat-panel cabinets, grey cabinets, a curbless shower, a wall-mount toilet, blue tile, porcelain tile, blue walls, light hardwood floors, a vessel sink, wood benchtops, beige floor, a sliding shower screen, grey benchtops, a niche, a single vanity and a floating vanity.

This beautiful guest bathroom in Bisazza tiles is a simple and chic white design.
Small contemporary 3/4 bathroom in Miami with white cabinets, a one-piece toilet, blue tile, mosaic tile, blue walls, a pedestal sink, blue floor and a single vanity.
Small contemporary 3/4 bathroom in Miami with white cabinets, a one-piece toilet, blue tile, mosaic tile, blue walls, a pedestal sink, blue floor and a single vanity.
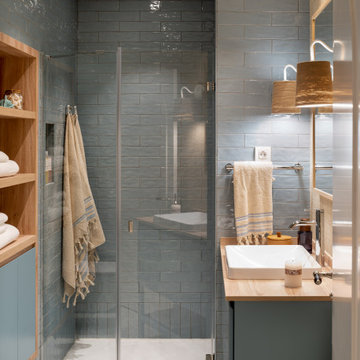
Reforma integral Sube Interiorismo www.subeinteriorismo.com
Fotografía Biderbost Photo
Photo of a mid-sized scandinavian master bathroom in Bilbao with white cabinets, a curbless shower, a wall-mount toilet, blue tile, ceramic tile, ceramic floors, a vessel sink, laminate benchtops, a hinged shower door, brown benchtops, a niche, a single vanity, a built-in vanity, blue walls, beige floor and flat-panel cabinets.
Photo of a mid-sized scandinavian master bathroom in Bilbao with white cabinets, a curbless shower, a wall-mount toilet, blue tile, ceramic tile, ceramic floors, a vessel sink, laminate benchtops, a hinged shower door, brown benchtops, a niche, a single vanity, a built-in vanity, blue walls, beige floor and flat-panel cabinets.
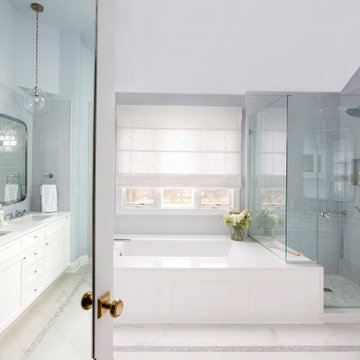
This master bath was designed to modernize a 90's house. The client's wanted clean, fresh and simple. We designed a custom vanity to maximize storage and installed RH medicine cabinets. The clients did not want to break the bank on this renovation so we maximized the look with a marble inlay in the floor, pattern details on the shower walls and a gorgeous window treatment.
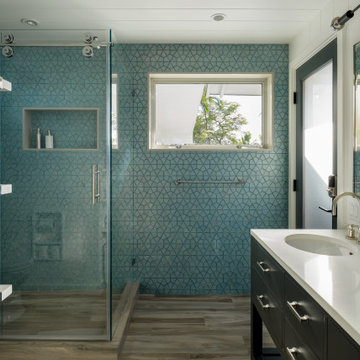
Glass octagon tile
Photo of a mid-sized beach style bathroom in Hawaii with flat-panel cabinets, grey cabinets, a corner shower, a one-piece toilet, blue tile, ceramic tile, blue walls, porcelain floors, an undermount sink, engineered quartz benchtops, grey floor, a sliding shower screen, white benchtops, a single vanity, a freestanding vanity, timber and panelled walls.
Photo of a mid-sized beach style bathroom in Hawaii with flat-panel cabinets, grey cabinets, a corner shower, a one-piece toilet, blue tile, ceramic tile, blue walls, porcelain floors, an undermount sink, engineered quartz benchtops, grey floor, a sliding shower screen, white benchtops, a single vanity, a freestanding vanity, timber and panelled walls.

This stunning master bathroom started with a creative reconfiguration of space, but it’s the wall of shimmering blue dimensional tile that really makes this a “statement” bathroom.
The homeowners’, parents of two boys, wanted to add a master bedroom and bath onto the main floor of their classic mid-century home. Their objective was to be close to their kids’ rooms, but still have a quiet and private retreat.
To obtain space for the master suite, the construction was designed to add onto the rear of their home. This was done by expanding the interior footprint into their existing outside corner covered patio. To create a sizeable suite, we also utilized the current interior footprint of their existing laundry room, adjacent to the patio. The design also required rebuilding the exterior walls of the kitchen nook which was adjacent to the back porch. Our clients rounded out the updated rear home design by installing all new windows along the back wall of their living and dining rooms.
Once the structure was formed, our design team worked with the homeowners to fill in the space with luxurious elements to form their desired retreat with universal design in mind. The selections were intentional, mixing modern-day comfort and amenities with 1955 architecture.
The shower was planned to be accessible and easy to use at the couple ages in place. Features include a curb-less, walk-in shower with a wide shower door. We also installed two shower fixtures, a handheld unit and showerhead.
To brighten the room without sacrificing privacy, a clearstory window was installed high in the shower and the room is topped off with a skylight.
For ultimate comfort, heated floors were installed below the silvery gray wood-plank floor tiles which run throughout the entire room and into the shower! Additional features include custom cabinetry in rich walnut with horizontal grain and white quartz countertops. In the shower, oversized white subway tiles surround a mermaid-like soft-blue tile niche, and at the vanity the mirrors are surrounded by boomerang-shaped ultra-glossy marine blue tiles. These create a dramatic focal point. Serene and spectacular.
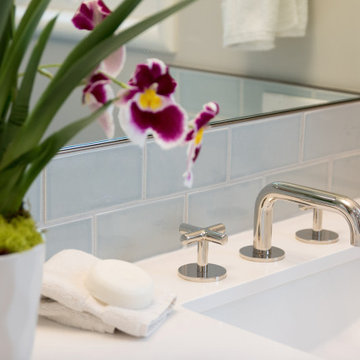
Calming Kids hall bathroom with custom grey shaker vanity with white quartz counters and undercount sink. Waterworks brand ceramic tile and plumbing fixtures. The glass tub partition allows light to filter into tub shower combo.
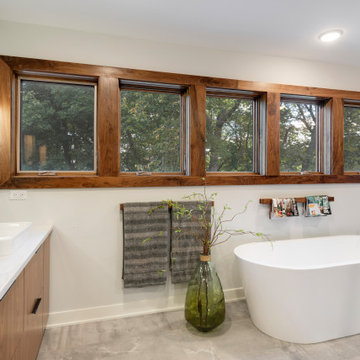
Large midcentury master bathroom in Minneapolis with flat-panel cabinets, dark wood cabinets, a japanese tub, a corner shower, a two-piece toilet, blue tile, porcelain tile, white walls, porcelain floors, an undermount sink, quartzite benchtops, grey floor, a hinged shower door, white benchtops, an enclosed toilet, a double vanity and a freestanding vanity.
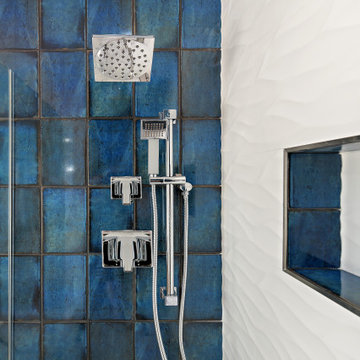
Design ideas for a small modern 3/4 bathroom in Other with flat-panel cabinets, light wood cabinets, an alcove shower, a one-piece toilet, blue tile, white tile, porcelain tile, white walls, pebble tile floors, an undermount sink, grey floor, an open shower and white benchtops.
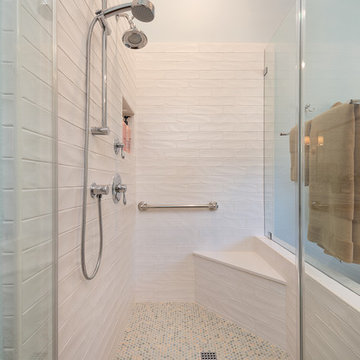
After completing several home remodeling projects with Burgin Design • Remodel, the Tolsmas felt it was time for a master bathroom update. Their add-on did not include a private entry or even a shower. Our designer, Tamara Stratton made sure the new design reflected the rest of their well appointed home and provided a functional sanctuary for starting or ending their day.
After a new Hall Bath and a Patio Addition (see the pics below!), it was time for the Tolsmas to have the Master Bathroom they had always dreamed of. We began with a design that would allow the space to look more open and warm, then began constructing custom flat panel cabinetry in white to match their style and provide storage. The cabinetry was topped off with an undermount sink and engineered quartz for durability and a beautiful elegant finish.
New porcelain tile in a hardwood look finish, a freestanding tub, and beautiful tiled shower with a glass enclosure and chrome fixtures were the perfect way to complete this gorgeous new space. It was such an honor to be asked to return and help this family create the Master Bath of their dreams!
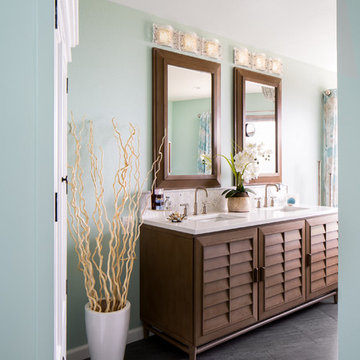
Design ideas for a mid-sized beach style master bathroom in San Francisco with louvered cabinets, medium wood cabinets, a freestanding tub, a curbless shower, a one-piece toilet, blue tile, ceramic tile, blue walls, porcelain floors, a drop-in sink, quartzite benchtops, brown floor, an open shower and white benchtops.
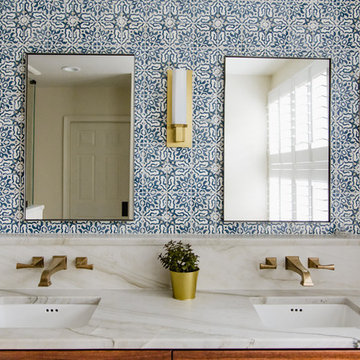
Victoria Herr Photography
Inspiration for a large eclectic master bathroom in Baltimore with flat-panel cabinets, dark wood cabinets, a double shower, a one-piece toilet, blue tile, cement tile, blue walls, marble floors, a drop-in sink, engineered quartz benchtops, white floor, a hinged shower door and white benchtops.
Inspiration for a large eclectic master bathroom in Baltimore with flat-panel cabinets, dark wood cabinets, a double shower, a one-piece toilet, blue tile, cement tile, blue walls, marble floors, a drop-in sink, engineered quartz benchtops, white floor, a hinged shower door and white benchtops.
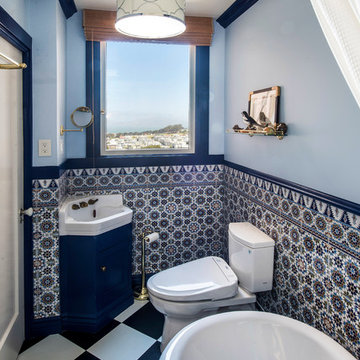
The renewed guest bathroom was given a new attitude with the addition of Moroccan tile and a vibrant blue color.
Robert Vente Photography
This is an example of a large traditional 3/4 bathroom in San Francisco with a claw-foot tub, blue walls, shaker cabinets, blue cabinets, a two-piece toilet, blue tile, multi-coloured tile, ceramic tile, a drop-in sink, white benchtops, vinyl floors and multi-coloured floor.
This is an example of a large traditional 3/4 bathroom in San Francisco with a claw-foot tub, blue walls, shaker cabinets, blue cabinets, a two-piece toilet, blue tile, multi-coloured tile, ceramic tile, a drop-in sink, white benchtops, vinyl floors and multi-coloured floor.
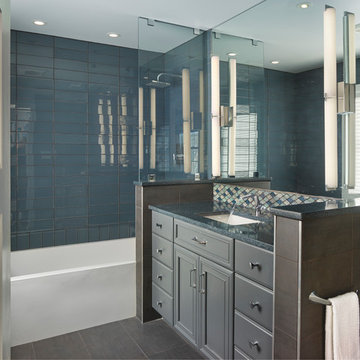
A custom smoky gray painted cabinet was topped with grey blue Zodiaq counter. Blue glass tile was used throughout the bathtub and shower. Diamond-shaped glass tiles line the backsplash and add shimmer along with the polished chrome fixture. Two 36” vertical sconces installed on the backsplash to ceiling mirror add light and height.
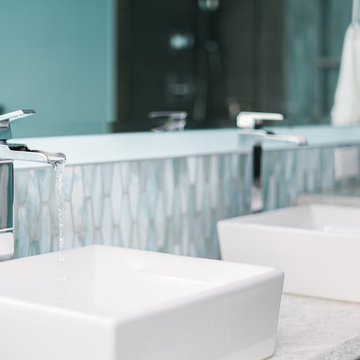
Spacious master bathroom spa retreat w/ oversized shower featuring bench and multi-function shower heads
Marshall Evan Photography
Photo of a large contemporary master bathroom in Columbus with recessed-panel cabinets, white cabinets, a freestanding tub, an alcove shower, a one-piece toilet, blue tile, ceramic tile, grey walls, vinyl floors, a vessel sink, engineered quartz benchtops, grey floor and a hinged shower door.
Photo of a large contemporary master bathroom in Columbus with recessed-panel cabinets, white cabinets, a freestanding tub, an alcove shower, a one-piece toilet, blue tile, ceramic tile, grey walls, vinyl floors, a vessel sink, engineered quartz benchtops, grey floor and a hinged shower door.
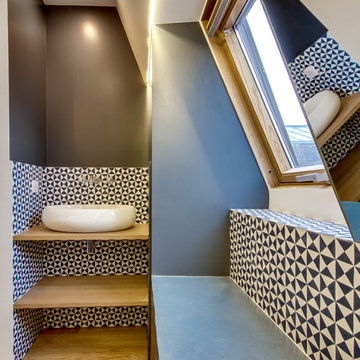
Photo of a mid-sized contemporary master bathroom in Paris with open cabinets, wood benchtops, brown floor, light wood cabinets, an undermount tub, a shower/bathtub combo, a two-piece toilet, blue tile, cement tile, blue walls, light hardwood floors, a trough sink and an open shower.
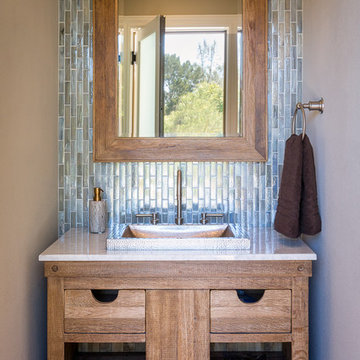
This gorgeous home renovation was a fun project to work on. The goal for the whole-house remodel was to infuse the home with a fresh new perspective while hinting at the traditional Mediterranean flare. We also wanted to balance the new and the old and help feature the customer’s existing character pieces. Let's begin with the custom front door, which is made with heavy distressing and a custom stain, along with glass and wrought iron hardware. The exterior sconces, dark light compliant, are rubbed bronze Hinkley with clear seedy glass and etched opal interior.
Moving on to the dining room, porcelain tile made to look like wood was installed throughout the main level. The dining room floor features a herringbone pattern inlay to define the space and add a custom touch. A reclaimed wood beam with a custom stain and oil-rubbed bronze chandelier creates a cozy and warm atmosphere.
In the kitchen, a hammered copper hood and matching undermount sink are the stars of the show. The tile backsplash is hand-painted and customized with a rustic texture, adding to the charm and character of this beautiful kitchen.
The powder room features a copper and steel vanity and a matching hammered copper framed mirror. A porcelain tile backsplash adds texture and uniqueness.
Lastly, a brick-backed hanging gas fireplace with a custom reclaimed wood mantle is the perfect finishing touch to this spectacular whole house remodel. It is a stunning transformation that truly showcases the artistry of our design and construction teams.
Project by Douglah Designs. Their Lafayette-based design-build studio serves San Francisco's East Bay areas, including Orinda, Moraga, Walnut Creek, Danville, Alamo Oaks, Diablo, Dublin, Pleasanton, Berkeley, Oakland, and Piedmont.
For more about Douglah Designs, click here: http://douglahdesigns.com/
All Toilets Bathroom Design Ideas with Blue Tile
5