All Toilets Bathroom Design Ideas with Blue Tile
Refine by:
Budget
Sort by:Popular Today
101 - 120 of 11,944 photos
Item 1 of 3
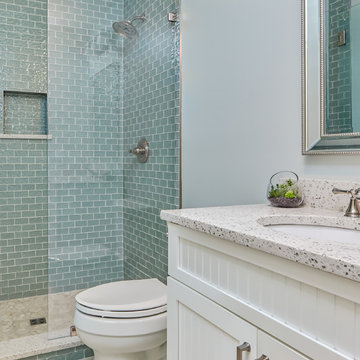
This remodeled bathroom has a fresh, updated feel...just right for a beach vacation on Hilton Head Island, South Carolina. Love the openness and easy maintenance of the glass shower wall.
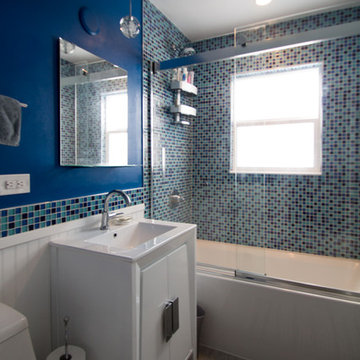
This wonderful Denver bathroom is a relaxing retreat in an urban environment! Our client wanted a deep blue escape, and we achieved that through various aesthetic applications. Deep blue painted walls and dancing blue glass mosaic move throughout the space. We introduced concrete-look floor tiles for a bit of natural stone earthiness. The rich colors are contrasted by sharp whites and bright chromes.
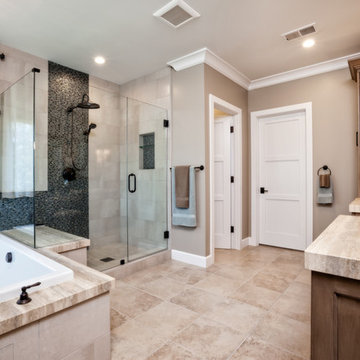
Powder bathroom with blue mosaic back splash and marble counters.
Inspiration for a large transitional master bathroom in San Francisco with recessed-panel cabinets, brown cabinets, a drop-in tub, a corner shower, a one-piece toilet, blue tile, mosaic tile, beige walls, limestone floors, an undermount sink, marble benchtops, beige floor and a hinged shower door.
Inspiration for a large transitional master bathroom in San Francisco with recessed-panel cabinets, brown cabinets, a drop-in tub, a corner shower, a one-piece toilet, blue tile, mosaic tile, beige walls, limestone floors, an undermount sink, marble benchtops, beige floor and a hinged shower door.
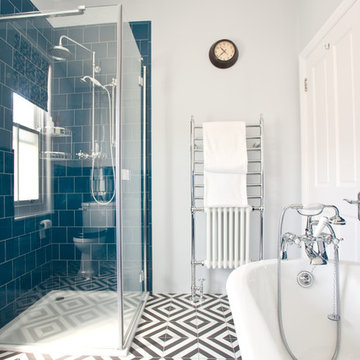
Randi Sokoloff
This is an example of a small industrial bathroom in Sussex with a corner shower, a one-piece toilet, blue tile, ceramic tile, white walls, ceramic floors, a pedestal sink, multi-coloured floor and a hinged shower door.
This is an example of a small industrial bathroom in Sussex with a corner shower, a one-piece toilet, blue tile, ceramic tile, white walls, ceramic floors, a pedestal sink, multi-coloured floor and a hinged shower door.
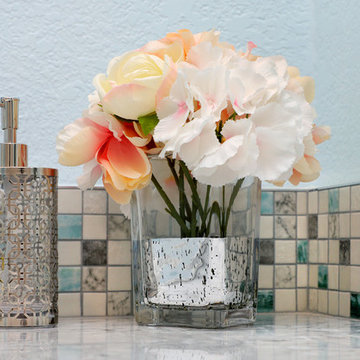
Charlie Neuman, photographer
Design ideas for a mid-sized beach style master bathroom in San Diego with shaker cabinets, white cabinets, an alcove tub, a shower/bathtub combo, a two-piece toilet, blue tile, porcelain tile, blue walls, porcelain floors, marble benchtops, grey floor and an undermount sink.
Design ideas for a mid-sized beach style master bathroom in San Diego with shaker cabinets, white cabinets, an alcove tub, a shower/bathtub combo, a two-piece toilet, blue tile, porcelain tile, blue walls, porcelain floors, marble benchtops, grey floor and an undermount sink.
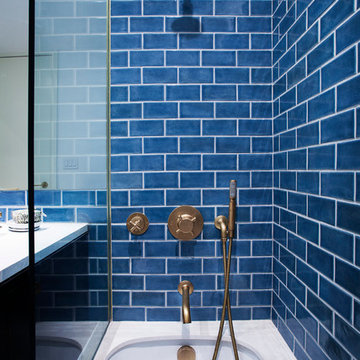
Inspiration for a small transitional master bathroom in New York with flat-panel cabinets, dark wood cabinets, an undermount tub, a one-piece toilet, blue tile, ceramic tile, white walls, an undermount sink and quartzite benchtops.
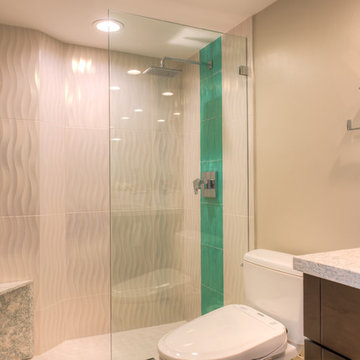
This is an example of a small eclectic 3/4 bathroom in Columbus with flat-panel cabinets, medium wood cabinets, an alcove shower, a two-piece toilet, blue tile, white tile, subway tile, grey walls, an undermount sink, granite benchtops and a hinged shower door.
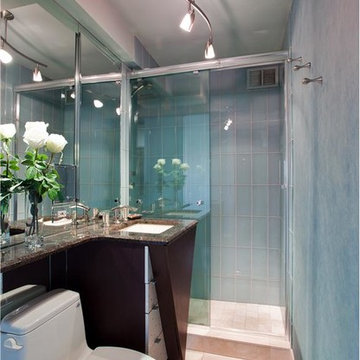
This is an example of a small contemporary 3/4 bathroom in New York with flat-panel cabinets, dark wood cabinets, an alcove shower, a one-piece toilet, blue tile, white tile, glass tile, blue walls, ceramic floors, an undermount sink and granite benchtops.
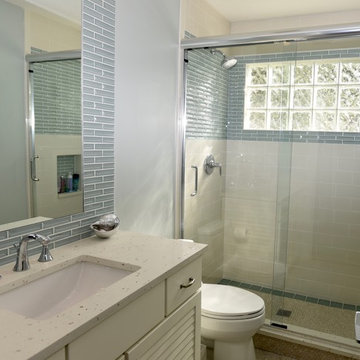
Todd Watson
Mid-sized beach style 3/4 bathroom in Jacksonville with louvered cabinets, white cabinets, an alcove shower, a two-piece toilet, blue tile, white tile, subway tile, white walls, an undermount sink, beige floor and a sliding shower screen.
Mid-sized beach style 3/4 bathroom in Jacksonville with louvered cabinets, white cabinets, an alcove shower, a two-piece toilet, blue tile, white tile, subway tile, white walls, an undermount sink, beige floor and a sliding shower screen.
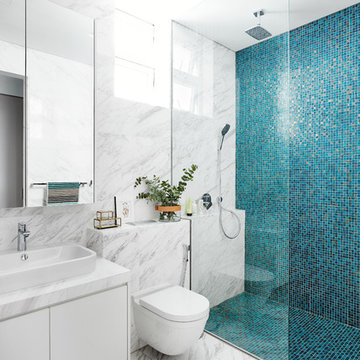
Photo of a contemporary bathroom in Singapore with flat-panel cabinets, white cabinets, a curbless shower, a wall-mount toilet, blue tile, white tile, mosaic tile, marble floors and a vessel sink.
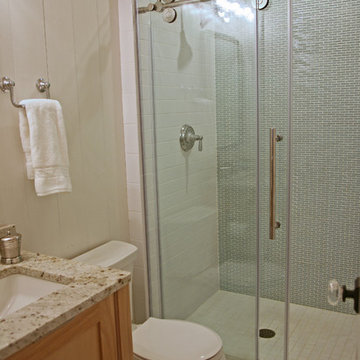
The blue glass accent wall reads like a water fall when you are in need of some spa days at the lake! Although quite small ( this vanity is only 18" wide)... the shower could almost fit two!
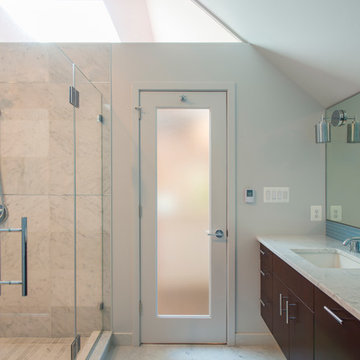
Photo: Michael K. Wilkinson
The reason for the open plan was to maintain natural light throughout the attic. However, the bathroom was a challenge because it has privacy walls. Our designer opted to use continuous clerestory glass panels that wrap around the corner of the bathroom enclosure. These custom glass pieces allow light to flow from the dormers and skylight into the bathroom. The bathroom door is frosted to maintain privacy but also let in natural light.
The modern bathroom has a floating dark wood vanity that provides plenty of storage including a laundry basket. The toilet is in a separate room for privacy.
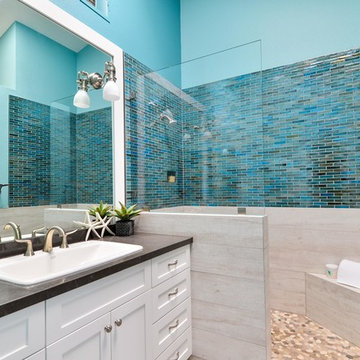
"TaylorPro completely remodeled our master bathroom. We had our outdated shower transformed into a modern walk-in shower, new custom cabinets installed with a beautiful quartz counter top, a giant framed vanity mirror which makes the bathroom look so much bigger and brighter, and a wood ceramic tile floor including under floor heating. Kerry Taylor also solved a hot water problem we had by installing a recirculating hot water system which allows us to have instant hot water in the shower rather than waiting forever for the water to heat up.
From start to finish TaylorPro did a professional, quality job. Kerry Taylor was always quick to respond to any question or problem and made sure all work was done properly. Bonnie, the resident designer, did a great job of creating a beautiful, functional bathroom design combining our ideas with her own. Every member of the TaylorPro team was professional, hard-working, considerate, and competent. Any remodeling project is going to be somewhat disruptive, but the TaylorPro crew made the process as painless as possible by being respectful of our home environment and always cleaning up their mess at the end of the day. I would recommend TaylorPro Design to anyone who wants a quality project done by a great team of professionals. You won't be disappointed!"
~ Judy and Stuart C, Clients
Carlsbad home with Caribbean Blue mosaic glass tile, NuHeat radiant floor heating, grey weathered plank floor tile, pebble shower pan and custom "Whale Tail" towel hooks. Classic white painted vanity with quartz counter tops.
Bathroom Design - Bonnie Bagley Catlin, Signature Designs Kitchen Bath.
Contractor - TaylorPro Design and Remodeling
Photos by: Kerry W. Taylor
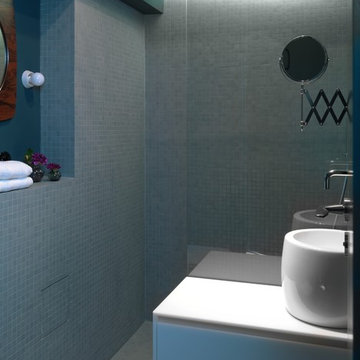
Foto: © Klaus Romberg/ a-base architekten (www.a-base.de)
Photo of a small contemporary 3/4 bathroom in Berlin with flat-panel cabinets, white cabinets, a curbless shower, blue tile, mosaic tile, an open shower, a wall-mount toilet, a vessel sink, blue walls, mosaic tile floors and blue floor.
Photo of a small contemporary 3/4 bathroom in Berlin with flat-panel cabinets, white cabinets, a curbless shower, blue tile, mosaic tile, an open shower, a wall-mount toilet, a vessel sink, blue walls, mosaic tile floors and blue floor.
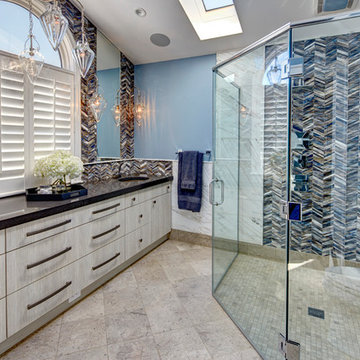
Photo of a mid-sized beach style master bathroom in New York with an undermount sink, flat-panel cabinets, white cabinets, engineered quartz benchtops, a corner shower, a one-piece toilet, blue tile, glass tile, blue walls and limestone floors.
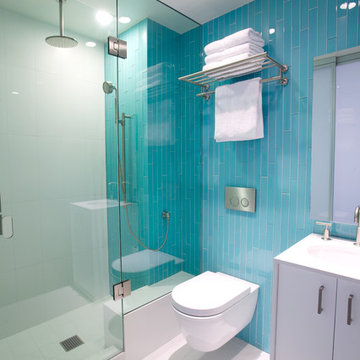
Photo: Darren Eskandari
This is an example of a mid-sized contemporary 3/4 bathroom in Los Angeles with blue tile, flat-panel cabinets, white cabinets, an alcove shower, a wall-mount toilet, glass tile, porcelain floors, an undermount sink, white floor and a hinged shower door.
This is an example of a mid-sized contemporary 3/4 bathroom in Los Angeles with blue tile, flat-panel cabinets, white cabinets, an alcove shower, a wall-mount toilet, glass tile, porcelain floors, an undermount sink, white floor and a hinged shower door.
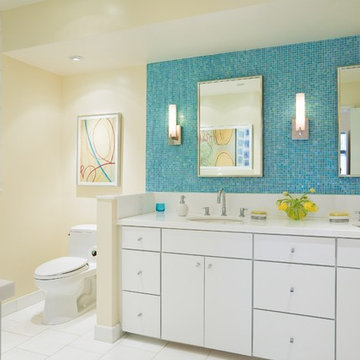
Jay Graham
Inspiration for a contemporary bathroom in San Francisco with flat-panel cabinets, white cabinets, a one-piece toilet, blue tile and mosaic tile.
Inspiration for a contemporary bathroom in San Francisco with flat-panel cabinets, white cabinets, a one-piece toilet, blue tile and mosaic tile.
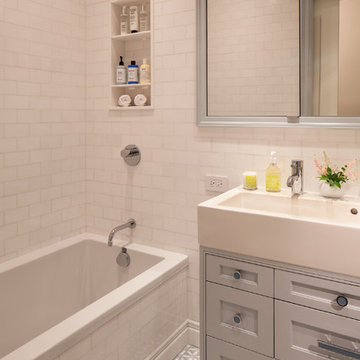
Three apartments were combined to create this 7 room home in Manhattan's West Village for a young couple and their three small girls. A kids' wing boasts a colorful playroom, a butterfly-themed bedroom, and a bath. The parents' wing includes a home office for two (which also doubles as a guest room), two walk-in closets, a master bedroom & bath. A family room leads to a gracious living/dining room for formal entertaining. A large eat-in kitchen and laundry room complete the space. Integrated lighting, audio/video and electric shades make this a modern home in a classic pre-war building.
Photography by Peter Kubilus

Inspiration for a mid-sized transitional master bathroom in Chicago with beaded inset cabinets, white cabinets, a freestanding tub, a double shower, a one-piece toilet, blue tile, ceramic tile, white walls, ceramic floors, an undermount sink, engineered quartz benchtops, grey floor, a hinged shower door, white benchtops, a shower seat, a single vanity, a built-in vanity and decorative wall panelling.

The bathroom is quite tight but we were able to get a spacious shower tucked away with an awesome capri-blue vanity with long niche in the center. The clients hung a mirror behind the vanity which completed the space and they chose some really fun tiles that compliment the blues and brass accents.
All Toilets Bathroom Design Ideas with Blue Tile
6