Bathroom Design Ideas with Blue Walls and a Shower Seat
Refine by:
Budget
Sort by:Popular Today
61 - 80 of 1,333 photos
Item 1 of 3
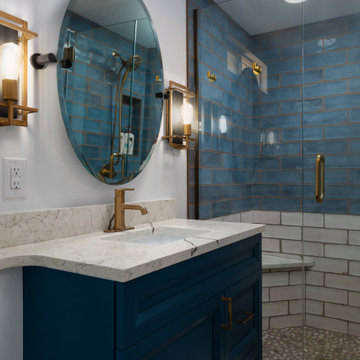
We took a boring and dysfunctional basement bathroom and transformed it to the blue themed transitional space they had dreamed about.
Photo of a mid-sized transitional 3/4 bathroom in Denver with furniture-like cabinets, blue cabinets, an alcove shower, a two-piece toilet, blue tile, ceramic tile, blue walls, wood-look tile, an undermount sink, engineered quartz benchtops, beige floor, a hinged shower door, a shower seat, a single vanity and a freestanding vanity.
Photo of a mid-sized transitional 3/4 bathroom in Denver with furniture-like cabinets, blue cabinets, an alcove shower, a two-piece toilet, blue tile, ceramic tile, blue walls, wood-look tile, an undermount sink, engineered quartz benchtops, beige floor, a hinged shower door, a shower seat, a single vanity and a freestanding vanity.
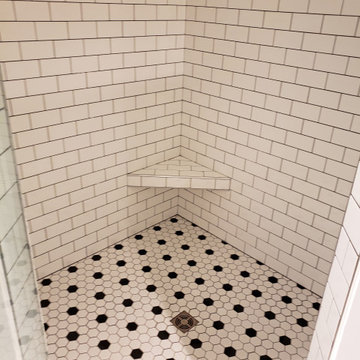
In this modern farmhouse master bathroom design, classic farmhouse features combine with sleek updated accents and a cool black and white two-tone color scheme to create a stunning bathroom at the heart of this home. The Echelon Cabinetry vanity in an Ardmore style with full overlay in a linen finish is accented by a black granite countertop and black matte finish hardware. This striking vanity space also features open wood shelves and metal framed mirrors. The corner tiled shower has a pivot heavy glass door from Quality Enclosures. The monochrome color scheme carries through in the Anatolia Tile Soho white 3x6 shower wall tile that was also used for the corner shower seat, as well as the Soho white with black hexagon shower floor and bathroom floor tile. The bathroom design maximizes available storage space in an adjacent alcove with a cabinet, countertop, and open wood shelves to match the main vanity area.
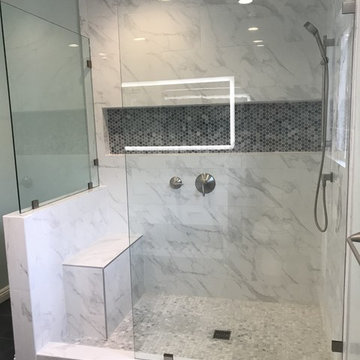
Adding new maser bedroom with master bathroom to existing house.
New walking shower with frameless glass door and rain shower head.
Inspiration for a large contemporary master bathroom in Los Angeles with white cabinets, an open shower, a two-piece toilet, white tile, marble, slate floors, an undermount sink, marble benchtops, black floor, an open shower, grey benchtops, blue walls, furniture-like cabinets, a niche, a shower seat, a double vanity and a built-in vanity.
Inspiration for a large contemporary master bathroom in Los Angeles with white cabinets, an open shower, a two-piece toilet, white tile, marble, slate floors, an undermount sink, marble benchtops, black floor, an open shower, grey benchtops, blue walls, furniture-like cabinets, a niche, a shower seat, a double vanity and a built-in vanity.
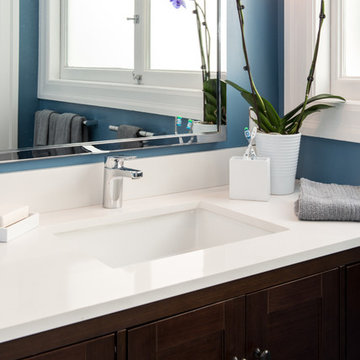
treve Johnson Photography
Photo of a mid-sized contemporary 3/4 bathroom in San Francisco with furniture-like cabinets, dark wood cabinets, a corner shower, blue tile, glass tile, blue walls, mosaic tile floors, an undermount sink, grey floor, a hinged shower door, white benchtops, a laundry, a shower seat, a single vanity and a built-in vanity.
Photo of a mid-sized contemporary 3/4 bathroom in San Francisco with furniture-like cabinets, dark wood cabinets, a corner shower, blue tile, glass tile, blue walls, mosaic tile floors, an undermount sink, grey floor, a hinged shower door, white benchtops, a laundry, a shower seat, a single vanity and a built-in vanity.
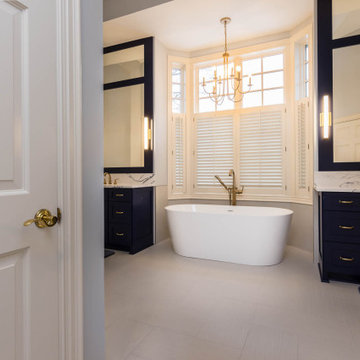
Main Ensuite makeover
Inspiration for a large beach style master bathroom in Columbus with furniture-like cabinets, blue cabinets, a freestanding tub, a curbless shower, a one-piece toilet, blue tile, porcelain tile, blue walls, porcelain floors, an undermount sink, engineered quartz benchtops, white floor, a hinged shower door, white benchtops, a shower seat, a single vanity, a built-in vanity and wood walls.
Inspiration for a large beach style master bathroom in Columbus with furniture-like cabinets, blue cabinets, a freestanding tub, a curbless shower, a one-piece toilet, blue tile, porcelain tile, blue walls, porcelain floors, an undermount sink, engineered quartz benchtops, white floor, a hinged shower door, white benchtops, a shower seat, a single vanity, a built-in vanity and wood walls.
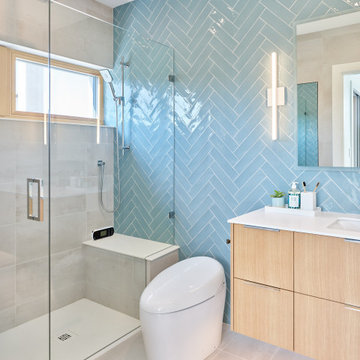
Inspiration for a large midcentury master bathroom in Vancouver with flat-panel cabinets, light wood cabinets, blue tile, ceramic tile, blue walls, ceramic floors, an undermount sink, engineered quartz benchtops, beige floor, a hinged shower door, white benchtops and a shower seat.
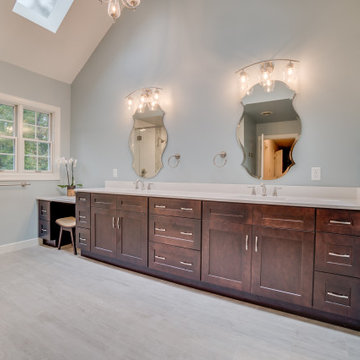
This gorgeous, remodeled bathroom in Midlothian began as an outdated space with a huge, garden tub that was never used. It is now a space that the homeowners can utilize to its full potential.
A long, double vanity with lots of storage replaced the existing single vanity. The new configuration of the bathroom allowed for the addition of a makeup vanity.
Underneath this weathered wood-look tile floor is a radiant heating system. We all know how cold tile can be to walk on with bare feet. The homeowner will be able to set the thermostat to any desired temperature which will not only heat up the tile but also the bathroom. During the colder months the radiant heating system can also be used to raise the temperature of the bathroom without effecting the entire home.
The beautiful tiled floor makes a smooth transition into the curbless shower enclosure. This is achieved by using a zero-entry shower pan, an ideal solution for those homeowners who want to age in place.
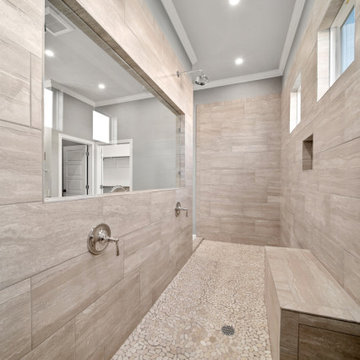
Photo of a large traditional master bathroom in Austin with shaker cabinets, white cabinets, a freestanding tub, an open shower, a one-piece toilet, brown tile, porcelain tile, blue walls, porcelain floors, a drop-in sink, granite benchtops, brown floor, an open shower, grey benchtops, a shower seat, a double vanity and a built-in vanity.
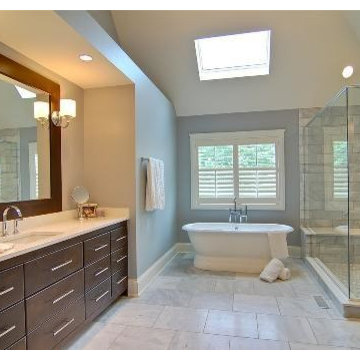
Inspiration for a large traditional master bathroom in Chicago with flat-panel cabinets, dark wood cabinets, a freestanding tub, a corner shower, ceramic tile, blue walls, ceramic floors, an undermount sink, engineered quartz benchtops, gray tile, grey floor, a hinged shower door, white benchtops, a shower seat, a double vanity, a built-in vanity and vaulted.
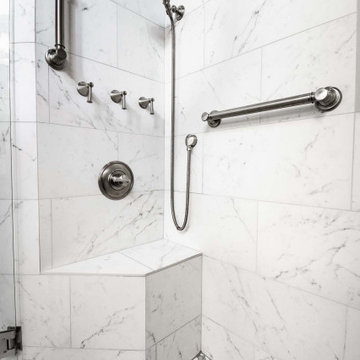
Master bath gets beautiful update without changing the layout. Walk in shower gets major upgrade with body sprayers, small bench with separate hand shower, grab bars, extra tall rain head, and Carrara marble style tile. Large vanity with shaker cabinets, under mount sinks, and traditional fixtures. Large acrylic freestanding soaking tub with floor mounted tub filler. Large format hexagon tile flooring. And new lighting throughout.
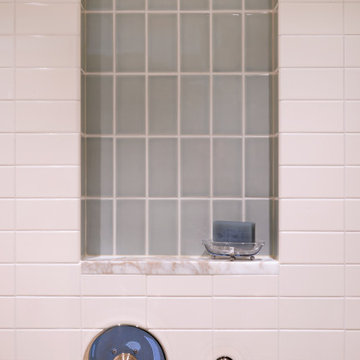
Master Suite with walk-in closet and master bath with zero threshold shower
Mid-sized transitional master bathroom in Seattle with shaker cabinets, medium wood cabinets, a curbless shower, a two-piece toilet, white tile, porcelain tile, blue walls, marble floors, an undermount sink, marble benchtops, white floor, a hinged shower door, multi-coloured benchtops, a shower seat, a double vanity and a built-in vanity.
Mid-sized transitional master bathroom in Seattle with shaker cabinets, medium wood cabinets, a curbless shower, a two-piece toilet, white tile, porcelain tile, blue walls, marble floors, an undermount sink, marble benchtops, white floor, a hinged shower door, multi-coloured benchtops, a shower seat, a double vanity and a built-in vanity.
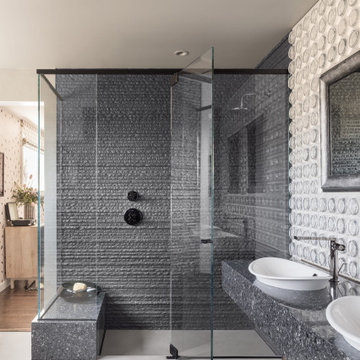
Inspiration for a large contemporary bathroom in San Francisco with grey cabinets, a one-piece toilet, gray tile, blue walls, a vessel sink, engineered quartz benchtops, grey floor, grey benchtops, a shower seat, a double vanity, a floating vanity and wallpaper.
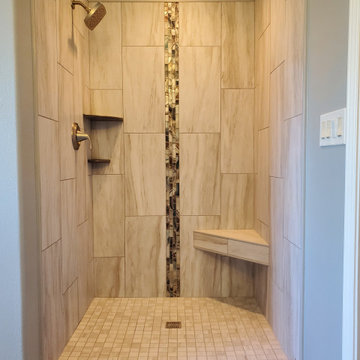
Design ideas for a large traditional master bathroom in Portland with beaded inset cabinets, white cabinets, a drop-in tub, an alcove shower, a bidet, gray tile, porcelain tile, blue walls, porcelain floors, an undermount sink, granite benchtops, grey floor, a hinged shower door, white benchtops, a shower seat, a double vanity and a freestanding vanity.
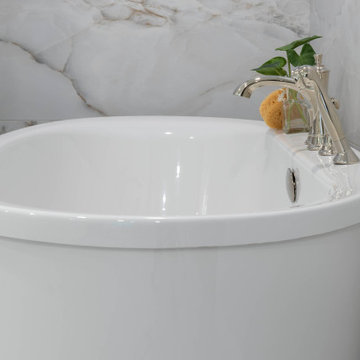
Another fabulous collaboration with Tina Crossley Designs! This Country Club of Orlando home underwent a major transformation that included swapping the shower and tub locations, removing a toilet and building a new water closet.

The master bath is highlighted by a open shower with dynamic tile.
Inspiration for a large traditional master bathroom in Indianapolis with raised-panel cabinets, black cabinets, a drop-in tub, an open shower, a two-piece toilet, blue walls, laminate floors, an undermount sink, quartzite benchtops, brown floor, multi-coloured benchtops, a shower seat, a double vanity and a built-in vanity.
Inspiration for a large traditional master bathroom in Indianapolis with raised-panel cabinets, black cabinets, a drop-in tub, an open shower, a two-piece toilet, blue walls, laminate floors, an undermount sink, quartzite benchtops, brown floor, multi-coloured benchtops, a shower seat, a double vanity and a built-in vanity.
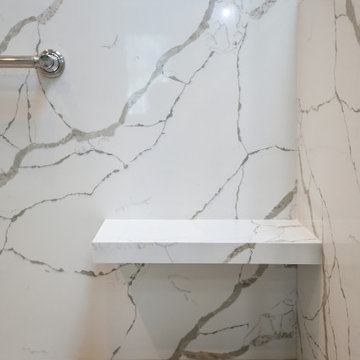
A floating shower bench is a detail we frequently use.
Design ideas for a large traditional master bathroom in Richmond with raised-panel cabinets, beige cabinets, an undermount tub, a two-piece toilet, blue walls, porcelain floors, an undermount sink, engineered quartz benchtops, beige floor, a hinged shower door, white benchtops, a shower seat, a double vanity and a built-in vanity.
Design ideas for a large traditional master bathroom in Richmond with raised-panel cabinets, beige cabinets, an undermount tub, a two-piece toilet, blue walls, porcelain floors, an undermount sink, engineered quartz benchtops, beige floor, a hinged shower door, white benchtops, a shower seat, a double vanity and a built-in vanity.
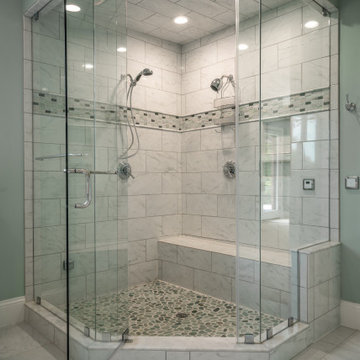
Corner Steam Shower
Photo of a large traditional master bathroom in Other with a corner shower, black and white tile, ceramic tile, blue walls, ceramic floors, green floor, a hinged shower door and a shower seat.
Photo of a large traditional master bathroom in Other with a corner shower, black and white tile, ceramic tile, blue walls, ceramic floors, green floor, a hinged shower door and a shower seat.
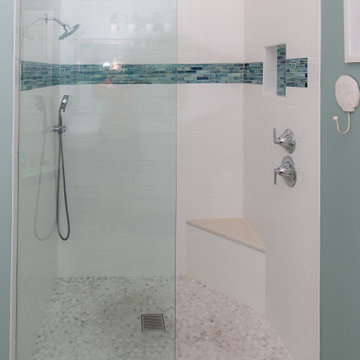
Completed look of the overall shower. The larger shower head will allow more water coverage within the bathing area. A handheld shower was also added for easier cleaning and coupled with the curbless shower entry and shower seat, considerations were made for universal design and accessibility for aging-in-place.
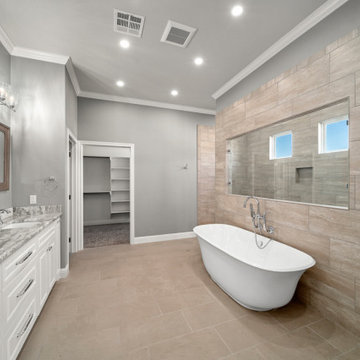
Inspiration for a large traditional master bathroom in Austin with shaker cabinets, white cabinets, a freestanding tub, an open shower, a one-piece toilet, brown tile, porcelain tile, blue walls, porcelain floors, a drop-in sink, granite benchtops, brown floor, an open shower, grey benchtops, a shower seat, a double vanity and a built-in vanity.
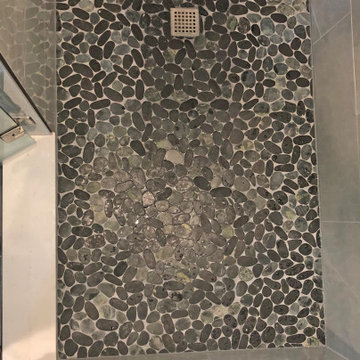
This Odenton, MD master bathroom design fits storage, style, and a highly functional layout into a compact space. The HomeCrest maple Sedona style vanity cabinet in a willow gray finish fits neatly into an alcove and offers ample storage and space for two people to get ready. The vanity is topped by a Calacatta Vicenza Q Quartz countertop with two Kohler Archer sinks, and Mirabelle Provincetown single hole sink faucets. The corner shower has a custom glass shower enclosure with a built in shower bench and three stainless shower shelves that provide storage for key toiletries. The shower has a Delta In2ition 2-in-1 multi-function wall-mounted handheld showerhead and Mirabelle shower valve and thermostatic valve. Tile creates a soothing setting in this shower design with Sande Gray 12 x 24 tile by MSI wall tile and shaved black stone sheet shower floor tile, adding to the soothing spa-style atmosphere in the bath design. The bathroom floor is Dimensions by MSI 12 x 24 graphite tile. Two Kohler Archer single door frameless mirrored medicine cabinets offer additional storage, and Mirabelle Provincetown towel rings provide space to hang up towels.
Bathroom Design Ideas with Blue Walls and a Shower Seat
4