Bathroom Design Ideas with Blue Walls and a Single Vanity
Refine by:
Budget
Sort by:Popular Today
101 - 120 of 4,498 photos
Item 1 of 3
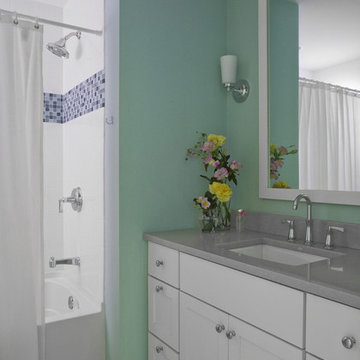
Photo by Linda Oyama-Bryan
Inspiration for a mid-sized transitional kids bathroom in Chicago with grey benchtops, shaker cabinets, white cabinets, an alcove tub, a shower/bathtub combo, a two-piece toilet, white tile, ceramic tile, blue walls, mosaic tile floors, an undermount sink, engineered quartz benchtops, white floor, a shower curtain, a single vanity and a built-in vanity.
Inspiration for a mid-sized transitional kids bathroom in Chicago with grey benchtops, shaker cabinets, white cabinets, an alcove tub, a shower/bathtub combo, a two-piece toilet, white tile, ceramic tile, blue walls, mosaic tile floors, an undermount sink, engineered quartz benchtops, white floor, a shower curtain, a single vanity and a built-in vanity.
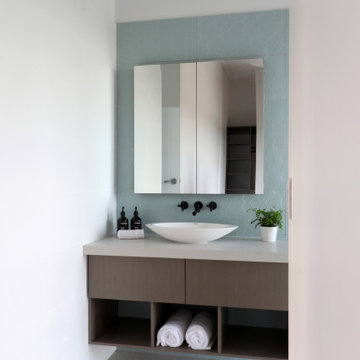
View of main ensuite bathroom from master bedroom.
This is an example of a mid-sized contemporary master bathroom in Other with an open shower, a one-piece toilet, blue tile, porcelain tile, blue walls, porcelain floors, a vessel sink, engineered quartz benchtops, grey floor, grey benchtops, an enclosed toilet, a single vanity, a floating vanity and vaulted.
This is an example of a mid-sized contemporary master bathroom in Other with an open shower, a one-piece toilet, blue tile, porcelain tile, blue walls, porcelain floors, a vessel sink, engineered quartz benchtops, grey floor, grey benchtops, an enclosed toilet, a single vanity, a floating vanity and vaulted.

Transitional kids bathroom in Brisbane with shaker cabinets, light wood cabinets, an open shower, a one-piece toilet, beige tile, porcelain tile, blue walls, ceramic floors, a vessel sink, marble benchtops, beige floor, an open shower, multi-coloured benchtops, a niche, a single vanity, a floating vanity and planked wall panelling.

What started as a kitchen and two-bathroom remodel evolved into a full home renovation plus conversion of the downstairs unfinished basement into a permitted first story addition, complete with family room, guest suite, mudroom, and a new front entrance. We married the midcentury modern architecture with vintage, eclectic details and thoughtful materials.
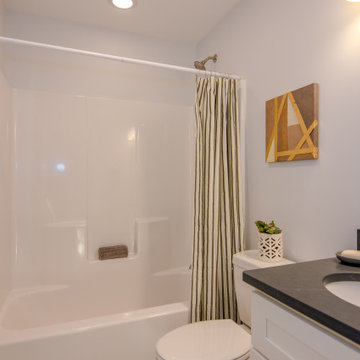
This is an example of a mid-sized traditional kids bathroom in Other with shaker cabinets, white cabinets, an alcove tub, a shower/bathtub combo, a two-piece toilet, blue walls, ceramic floors, an undermount sink, granite benchtops, a shower curtain, black benchtops, a single vanity and a built-in vanity.
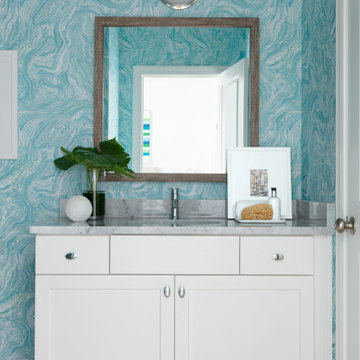
Photography: Rustic White
Mid-sized contemporary kids bathroom in Atlanta with shaker cabinets, white cabinets, an alcove tub, a shower/bathtub combo, a two-piece toilet, white tile, porcelain tile, blue walls, porcelain floors, an undermount sink, marble benchtops, grey floor, a shower curtain, grey benchtops, a niche, a single vanity and a built-in vanity.
Mid-sized contemporary kids bathroom in Atlanta with shaker cabinets, white cabinets, an alcove tub, a shower/bathtub combo, a two-piece toilet, white tile, porcelain tile, blue walls, porcelain floors, an undermount sink, marble benchtops, grey floor, a shower curtain, grey benchtops, a niche, a single vanity and a built-in vanity.
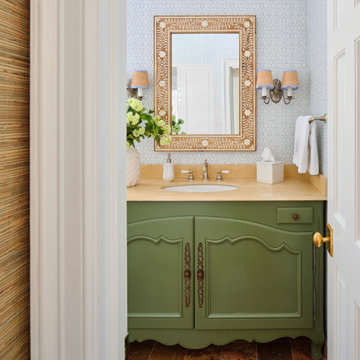
Designer Maria Beck of M.E. Designs expertly combines fun wallpaper patterns and sophisticated colors in this lovely Alamo Heights home.
Bathroom Paper Moon Painting wallpaper installation
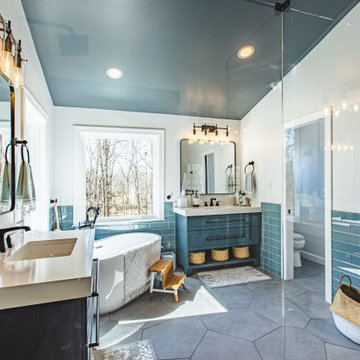
Indulge in the modern sophistication of this dark and luxurious bathroom. With its dual vanities, elegant bath tub, and captivating mirrors, this space is a testament to impeccable design. The carefully designed lighting scheme and dark color palette create a sense of intimacy and serenity, ensuring a truly indulgent experience.
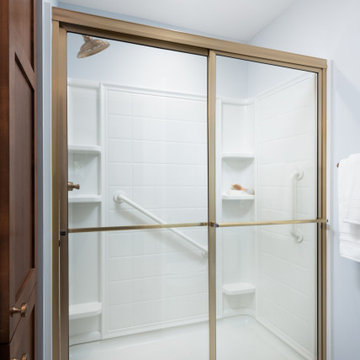
Photo of a mid-sized traditional bathroom in Chicago with flat-panel cabinets, medium wood cabinets, an alcove shower, a one-piece toilet, blue walls, vinyl floors, an undermount sink, engineered quartz benchtops, a sliding shower screen, white benchtops, a single vanity and a built-in vanity.
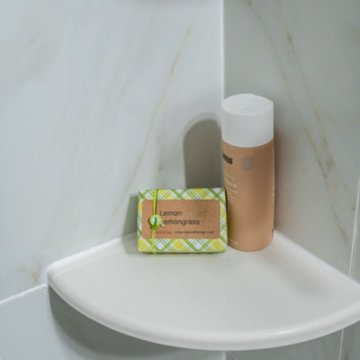
Design ideas for a small traditional 3/4 bathroom in Minneapolis with flat-panel cabinets, medium wood cabinets, an alcove shower, a wall-mount toilet, beige tile, ceramic tile, blue walls, cement tiles, an undermount sink, zinc benchtops, white floor, a shower curtain, white benchtops, a single vanity and a freestanding vanity.
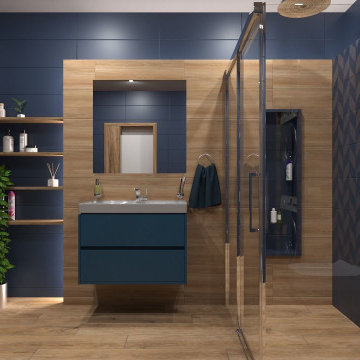
Photo of a mid-sized contemporary 3/4 bathroom in Leipzig with flat-panel cabinets, light wood cabinets, a curbless shower, a wall-mount toilet, blue tile, ceramic tile, blue walls, ceramic floors, a vessel sink, wood benchtops, brown floor, an open shower, a single vanity and a floating vanity.

Inspiration for a small traditional bathroom in Minneapolis with furniture-like cabinets, white cabinets, an alcove tub, an alcove shower, a two-piece toilet, white tile, subway tile, blue walls, marble floors, an undermount sink, multi-coloured floor, a single vanity, a built-in vanity, vaulted and decorative wall panelling.

Inspiration for an expansive midcentury master wet room bathroom in San Diego with flat-panel cabinets, medium wood cabinets, a freestanding tub, a one-piece toilet, blue tile, glass tile, blue walls, terrazzo floors, a vessel sink, engineered quartz benchtops, beige floor, a hinged shower door, white benchtops, a single vanity and a floating vanity.
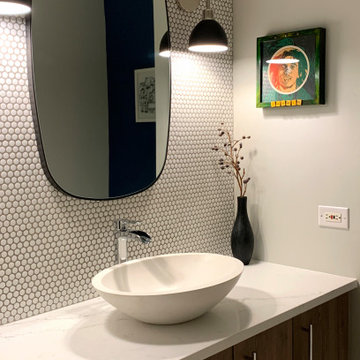
This was a remodeling of an existing powder room. It has a retro modern look. We used penny tile to cover the main wall along with two wall sconces for main lighting. We used a floating vanity and added under cabinet lighting to create a dramatic look reminiscent of a high end hotel. The vessel sink was sourced from Etsy and is made from linen colored concrete. All fixtures are polished chrome to add extra flair.
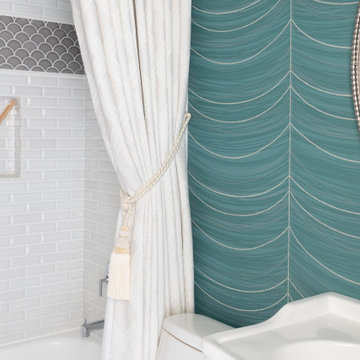
This transitional guest bathroom features timeless white subway tile, contemporary grey fish scale banding, and a neutral patterned floor tile. Teal wallpaper, a custom embroidered shower treatment, and a nickel mirror give this bath sophistication and class. A contemporary polished chrome faucet and chrome vanity light add the finishing touch.
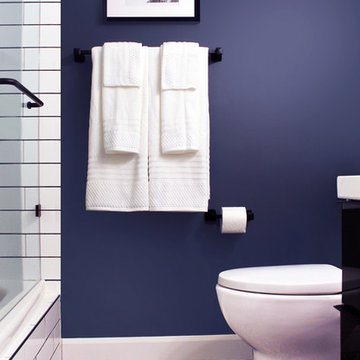
Photo of a small modern 3/4 bathroom in Toronto with flat-panel cabinets, black cabinets, a drop-in tub, a shower/bathtub combo, a one-piece toilet, white tile, ceramic tile, blue walls, ceramic floors, a drop-in sink, marble benchtops, blue floor, an open shower, white benchtops, a single vanity and a floating vanity.
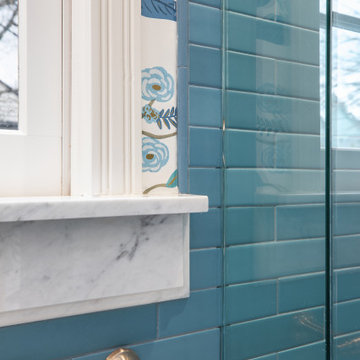
The bathroom features traditional elements such as tiled wainscotting with wallpaper and Carrara marble windowsill.
Small traditional 3/4 bathroom in Portland with recessed-panel cabinets, dark wood cabinets, an alcove shower, a one-piece toilet, blue tile, ceramic tile, blue walls, ceramic floors, a drop-in sink, marble benchtops, white floor, a hinged shower door, white benchtops, a niche, a single vanity, a built-in vanity and wallpaper.
Small traditional 3/4 bathroom in Portland with recessed-panel cabinets, dark wood cabinets, an alcove shower, a one-piece toilet, blue tile, ceramic tile, blue walls, ceramic floors, a drop-in sink, marble benchtops, white floor, a hinged shower door, white benchtops, a niche, a single vanity, a built-in vanity and wallpaper.
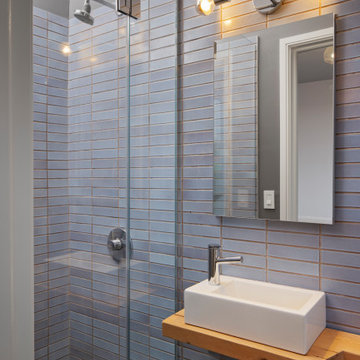
This petite guest bathroom leans into the small size of the room by going dark and dreamy. Imagine a forest at dusk. A window at the opposite side gives natural light and a view towards the sky as this room is on the 4th floor of this townhouse.
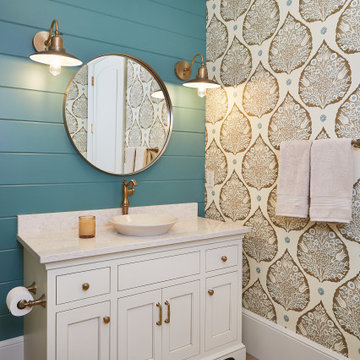
A powder bath with a unique teal accent wall and wallpaper
Photo by Ashley Avila Photography
Photo of a 3/4 bathroom in Grand Rapids with beaded inset cabinets, white cabinets, blue walls, medium hardwood floors, a vessel sink, engineered quartz benchtops, brown floor, white benchtops, a single vanity, a built-in vanity and planked wall panelling.
Photo of a 3/4 bathroom in Grand Rapids with beaded inset cabinets, white cabinets, blue walls, medium hardwood floors, a vessel sink, engineered quartz benchtops, brown floor, white benchtops, a single vanity, a built-in vanity and planked wall panelling.
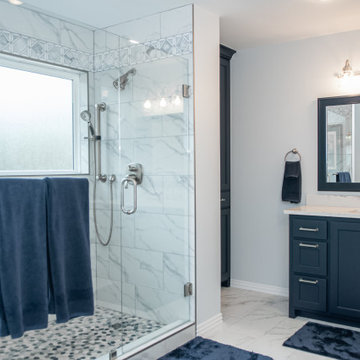
CMI Construction converted a small kitchen and office space into the open farmhouse style kitchen the client requested. The remodel also included a master bath update in which the tub was removed to create a large walk-in custom tiled shower.
Bathroom Design Ideas with Blue Walls and a Single Vanity
6