Bathroom Design Ideas with Blue Walls and a Single Vanity
Refine by:
Budget
Sort by:Popular Today
161 - 180 of 4,498 photos
Item 1 of 3
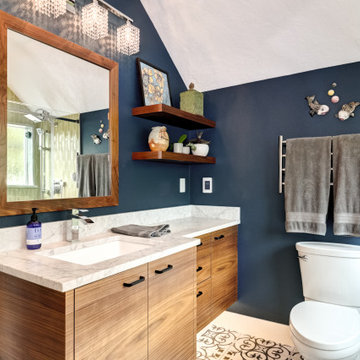
Photo of a mid-sized contemporary master bathroom in Portland with flat-panel cabinets, medium wood cabinets, a curbless shower, a one-piece toilet, green tile, ceramic tile, blue walls, porcelain floors, an undermount sink, marble benchtops, white floor, a sliding shower screen, white benchtops, a single vanity and a floating vanity.
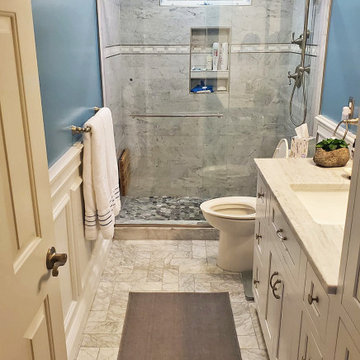
Updated guest bathroom with marble tile and modern finishes. Removed old tub and built a beautiful new stand-up shower with marble subway tile, custom shampoo niche, and hexagon tile shower floor. Installed window for more natural light. Tiled the bathroom floor herringbone-style with marble. A new vanity with ample storage completes the space.
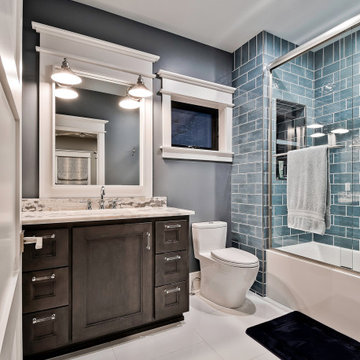
make up area off master bath
This is an example of a large transitional kids bathroom in Other with recessed-panel cabinets, blue walls, porcelain floors, an undermount sink, quartzite benchtops, grey floor, beige benchtops, a single vanity, a built-in vanity, dark wood cabinets, an alcove tub, a shower/bathtub combo, a one-piece toilet, blue tile and a sliding shower screen.
This is an example of a large transitional kids bathroom in Other with recessed-panel cabinets, blue walls, porcelain floors, an undermount sink, quartzite benchtops, grey floor, beige benchtops, a single vanity, a built-in vanity, dark wood cabinets, an alcove tub, a shower/bathtub combo, a one-piece toilet, blue tile and a sliding shower screen.
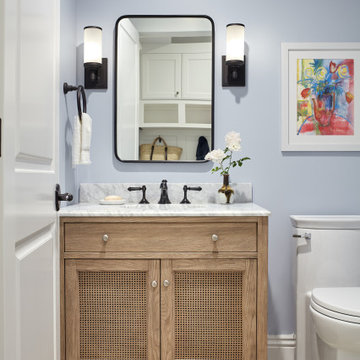
Baron Construction & Remodeling
Design Build Remodel Renovate
Victorian Home Renovation & Remodel
Kitchen Remodel and Relocation
2 Bathroom Additions and Remodel
1000 square foot deck
Interior Staircase
Exterior Staircase
New Front Porch
New Playroom
New Flooring
New Plumbing
New Electrical
New HVAC
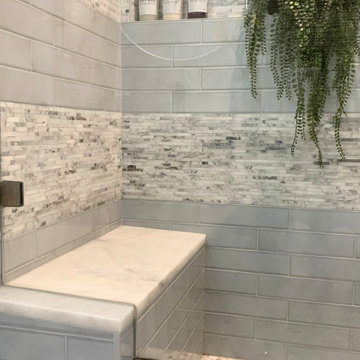
A creative use of natural materials and soft colors make this hall bathroom a standout
Photo of a small contemporary 3/4 bathroom in San Francisco with flat-panel cabinets, blue cabinets, an alcove shower, a bidet, white tile, stone tile, blue walls, ceramic floors, an undermount sink, engineered quartz benchtops, white floor, a hinged shower door, white benchtops, a shower seat, a single vanity and a floating vanity.
Photo of a small contemporary 3/4 bathroom in San Francisco with flat-panel cabinets, blue cabinets, an alcove shower, a bidet, white tile, stone tile, blue walls, ceramic floors, an undermount sink, engineered quartz benchtops, white floor, a hinged shower door, white benchtops, a shower seat, a single vanity and a floating vanity.

Photo of a mid-sized eclectic 3/4 bathroom in Catania-Palermo with flat-panel cabinets, blue cabinets, a curbless shower, a wall-mount toilet, blue tile, blue walls, porcelain floors, a console sink, solid surface benchtops, turquoise floor, a hinged shower door, white benchtops, a niche, a single vanity, a floating vanity, recessed and wallpaper.

The lower-level bathroom was also a part of this basement remodel.
Design ideas for a mid-sized transitional 3/4 bathroom in Other with recessed-panel cabinets, black cabinets, an alcove shower, a two-piece toilet, white tile, subway tile, blue walls, vinyl floors, an undermount sink, engineered quartz benchtops, beige floor, a hinged shower door, beige benchtops, a single vanity, a built-in vanity and planked wall panelling.
Design ideas for a mid-sized transitional 3/4 bathroom in Other with recessed-panel cabinets, black cabinets, an alcove shower, a two-piece toilet, white tile, subway tile, blue walls, vinyl floors, an undermount sink, engineered quartz benchtops, beige floor, a hinged shower door, beige benchtops, a single vanity, a built-in vanity and planked wall panelling.

This 1956 John Calder Mackay home had been poorly renovated in years past. We kept the 1400 sqft footprint of the home, but re-oriented and re-imagined the bland white kitchen to a midcentury olive green kitchen that opened up the sight lines to the wall of glass facing the rear yard. We chose materials that felt authentic and appropriate for the house: handmade glazed ceramics, bricks inspired by the California coast, natural white oaks heavy in grain, and honed marbles in complementary hues to the earth tones we peppered throughout the hard and soft finishes. This project was featured in the Wall Street Journal in April 2022.

The tile accent wall is a blend of limestone and marble when paired with the floating vanity, creates a dramatic look for this first floor bathroom.
Design ideas for a small modern kids bathroom in Chicago with beige cabinets, beige tile, limestone, blue walls, limestone floors, a vessel sink, solid surface benchtops, beige floor, beige benchtops, a single vanity and a floating vanity.
Design ideas for a small modern kids bathroom in Chicago with beige cabinets, beige tile, limestone, blue walls, limestone floors, a vessel sink, solid surface benchtops, beige floor, beige benchtops, a single vanity and a floating vanity.
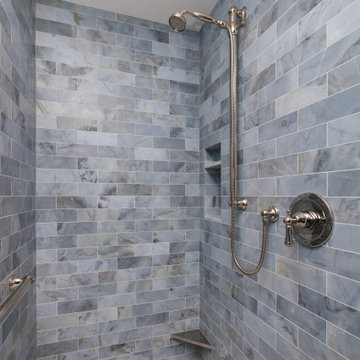
A guest bath in a vintage home is updated with classic blue and white Carrara Marble surfaces. An awkwardly placed jetted tub is replaced with a walk in shower and tiled in Blue Carrara Marble. The custom designed marble vanity complements the formality and charm of the home. Aged mirrored sconces , a gracefully shaped mirror and luxurious Polished Nickel plumbing fixtures add to the old-fashioned inviting elegance.
The homeowners now enjoy their favorite color in a stunning setting. They chose the original oil painting to complement the palette and are absolutely thrilled with this "Classic Beauty".
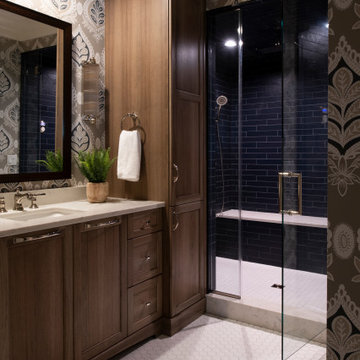
Builder: Michels Homes
Interior Design: Talla Skogmo Interior Design
Cabinetry Design: Megan at Michels Homes
Photography: Scott Amundson Photography
Large beach style 3/4 bathroom in Minneapolis with recessed-panel cabinets, dark wood cabinets, an alcove shower, a one-piece toilet, ceramic tile, blue walls, ceramic floors, an undermount sink, marble benchtops, white floor, a hinged shower door, white benchtops, a single vanity, a built-in vanity and wallpaper.
Large beach style 3/4 bathroom in Minneapolis with recessed-panel cabinets, dark wood cabinets, an alcove shower, a one-piece toilet, ceramic tile, blue walls, ceramic floors, an undermount sink, marble benchtops, white floor, a hinged shower door, white benchtops, a single vanity, a built-in vanity and wallpaper.

The first foor bathroom has also undergone a transformation from a cold bathroom to a considerably warmer shower room having now had the walls, ceiling and floor fully insulated. The room is equipped with walk in shower, fitted furniture vanity, storage and concealed cistern cabinets, semi recessed basin and back to wall pan.
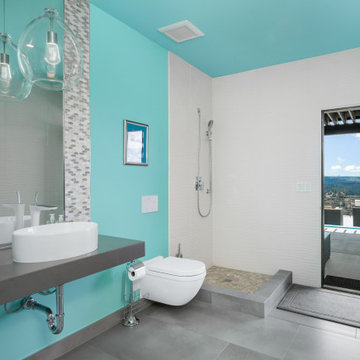
Pool access bathroom.
Large contemporary 3/4 bathroom in Seattle with open cabinets, grey cabinets, a freestanding tub, an open shower, a wall-mount toilet, blue walls, porcelain floors, a vessel sink, recycled glass benchtops, grey floor, an open shower, multi-coloured benchtops, a single vanity and a floating vanity.
Large contemporary 3/4 bathroom in Seattle with open cabinets, grey cabinets, a freestanding tub, an open shower, a wall-mount toilet, blue walls, porcelain floors, a vessel sink, recycled glass benchtops, grey floor, an open shower, multi-coloured benchtops, a single vanity and a floating vanity.
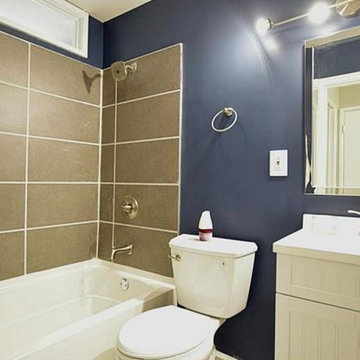
This is an example of a large traditional master bathroom in St Louis with shaker cabinets, white cabinets, an alcove tub, a shower/bathtub combo, a two-piece toilet, brown tile, ceramic tile, blue walls, an integrated sink, a shower curtain, white benchtops, a single vanity and a freestanding vanity.
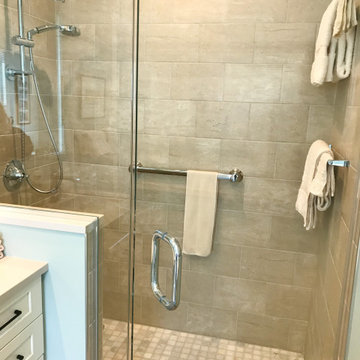
This bathroom designed by Andersonville Kitchen and Bath includes:
Dura Supreme Cabinetry in Carson Panel; painted Classic White and Caesarstone Statuario Nuvo Quartz Countertops.
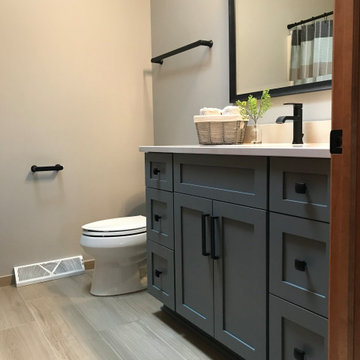
Design ideas for a mid-sized transitional kids bathroom in Milwaukee with shaker cabinets, grey cabinets, an alcove tub, an alcove shower, a two-piece toilet, blue walls, porcelain floors, an undermount sink, engineered quartz benchtops, beige floor, a shower curtain, beige benchtops, a single vanity, a built-in vanity and vaulted.
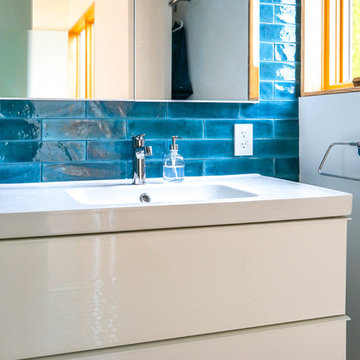
Echo Park, CA / Complete Accessory Dwelling Unit Build
Installation of all tile work; Shower, walls and floors.
Installation of bathroom vanity, medicine cabinet and all required plumbing and electrical needs per the project.
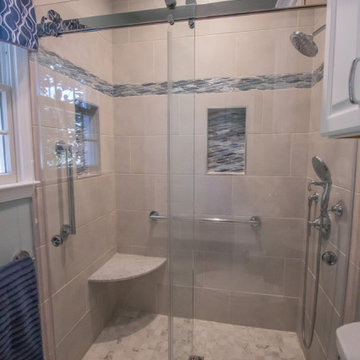
Working in the exact footprint of the previous bath and using a complementary balance of contemporary materials, fixtures and finishes the Bel Air Construction team created a refreshed bath of natural tones and textures and made functional improvements in the process.

Design ideas for a large contemporary kids bathroom in Kent with flat-panel cabinets, a freestanding tub, an open shower, a wall-mount toilet, white tile, marble, blue walls, marble floors, marble benchtops, white floor, an open shower, a single vanity and a freestanding vanity.
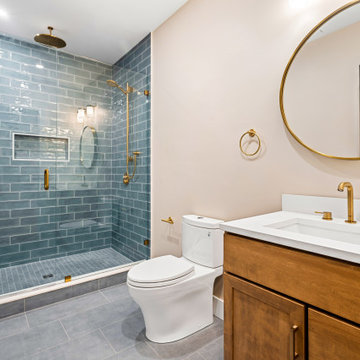
Feeling Blue-tiful Today. 12x24 Linen Blue with a 4x12 Cermaic blue wall tile
This is an example of a mid-sized 3/4 bathroom in Boston with recessed-panel cabinets, brown cabinets, an open shower, a one-piece toilet, blue tile, ceramic tile, blue walls, porcelain floors, an undermount sink, blue floor, a hinged shower door, white benchtops, a niche, a single vanity and a built-in vanity.
This is an example of a mid-sized 3/4 bathroom in Boston with recessed-panel cabinets, brown cabinets, an open shower, a one-piece toilet, blue tile, ceramic tile, blue walls, porcelain floors, an undermount sink, blue floor, a hinged shower door, white benchtops, a niche, a single vanity and a built-in vanity.
Bathroom Design Ideas with Blue Walls and a Single Vanity
9