Bathroom Design Ideas with Blue Walls and an Integrated Sink
Refine by:
Budget
Sort by:Popular Today
121 - 140 of 3,054 photos
Item 1 of 3
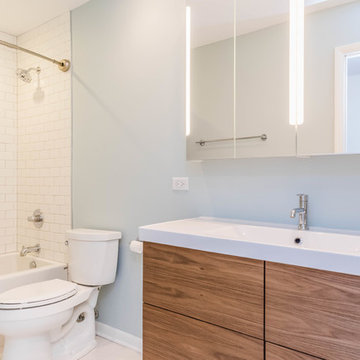
Neil Sy Photography
Inspiration for a small midcentury kids bathroom in Chicago with flat-panel cabinets, dark wood cabinets, an alcove tub, a shower/bathtub combo, a two-piece toilet, white tile, ceramic tile, blue walls, porcelain floors, an integrated sink, solid surface benchtops, grey floor and a shower curtain.
Inspiration for a small midcentury kids bathroom in Chicago with flat-panel cabinets, dark wood cabinets, an alcove tub, a shower/bathtub combo, a two-piece toilet, white tile, ceramic tile, blue walls, porcelain floors, an integrated sink, solid surface benchtops, grey floor and a shower curtain.
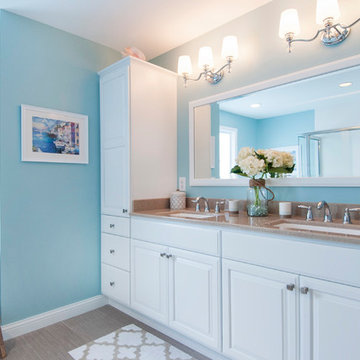
Inspiration for a large traditional master bathroom in Columbus with furniture-like cabinets, white cabinets, a freestanding tub, a corner shower, a two-piece toilet, blue walls, mosaic tile floors, an integrated sink, onyx benchtops, brown floor and a hinged shower door.
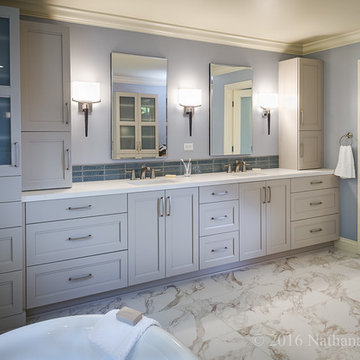
Separate water closet provides privacy and porcelian tile floor creates subtle movement in the bathroom.
Design ideas for a large transitional master bathroom in San Francisco with shaker cabinets, white cabinets, a freestanding tub, an alcove shower, a two-piece toilet, blue tile, glass tile, blue walls, marble floors, an integrated sink and solid surface benchtops.
Design ideas for a large transitional master bathroom in San Francisco with shaker cabinets, white cabinets, a freestanding tub, an alcove shower, a two-piece toilet, blue tile, glass tile, blue walls, marble floors, an integrated sink and solid surface benchtops.
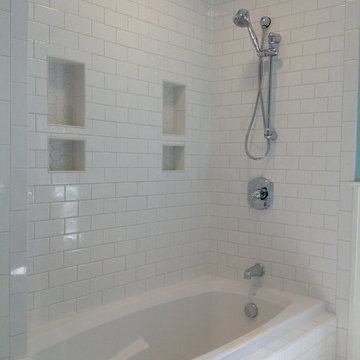
Design ideas for a mid-sized traditional 3/4 bathroom in Other with white tile, a two-piece toilet, blue walls, ceramic floors, open cabinets, a drop-in tub, a corner shower, subway tile, an integrated sink, solid surface benchtops, white floor and an open shower.
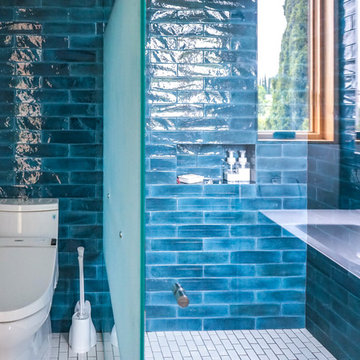
Mid-sized transitional 3/4 bathroom in Los Angeles with white cabinets, a corner shower, blue tile, blue walls, quartzite benchtops, white floor, a hinged shower door, white benchtops, beaded inset cabinets, a one-piece toilet, ceramic tile, porcelain floors and an integrated sink.
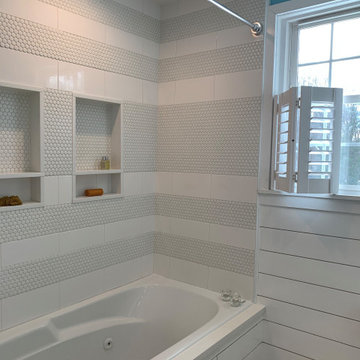
Design ideas for a large master bathroom in New York with flat-panel cabinets, white cabinets, a hot tub, a shower/bathtub combo, a two-piece toilet, blue walls, an integrated sink, a shower curtain, white benchtops, a double vanity and a built-in vanity.
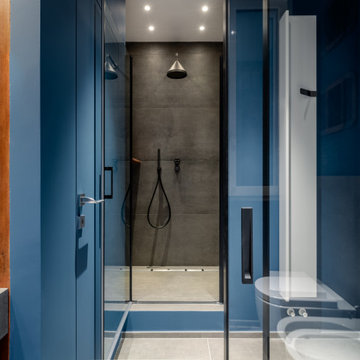
Il bagno è impreziosito da elementi di design, come il calorifero bianco vicino alla porta di destra e le pregiate rubinetterie.
This is an example of a mid-sized contemporary 3/4 bathroom in Rome with open cabinets, grey cabinets, an alcove shower, a wall-mount toilet, beige tile, porcelain tile, blue walls, porcelain floors, an integrated sink, tile benchtops, grey floor, a hinged shower door, white benchtops, a laundry, a single vanity, a floating vanity, recessed and wood walls.
This is an example of a mid-sized contemporary 3/4 bathroom in Rome with open cabinets, grey cabinets, an alcove shower, a wall-mount toilet, beige tile, porcelain tile, blue walls, porcelain floors, an integrated sink, tile benchtops, grey floor, a hinged shower door, white benchtops, a laundry, a single vanity, a floating vanity, recessed and wood walls.
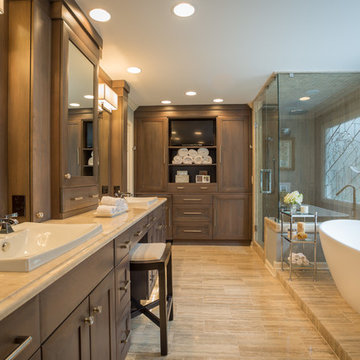
The goal of Pineapple House designers was to stay within existing footprint while improving the look, storage capabilities and functionality of the master bath. Along the right wall, they replace the existing tub with a freestanding Roman soaking tub. Glass shower walls lets natural light illuminate the formerly dark, enclosed corner shower. Along the left wall, a new double-sink vanity has hidden storage in tall, slender doors that are configured to mimic columns. The central section of the long vanity has a make-up drawer and more storage behind the mirror. Along the back wall, a custom unit houses a television that intentionally blends into the deep coloration of the millwork. An under counter refrigerator is located in the lower left portion of unit.
Scott Moore Photography
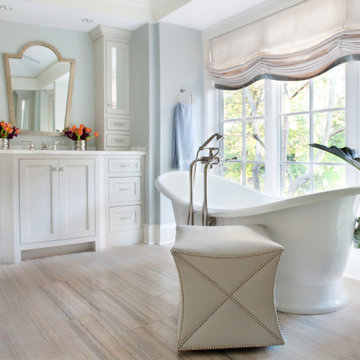
Photo of a transitional master bathroom in Chicago with beaded inset cabinets, beige cabinets, a freestanding tub, blue walls, porcelain floors, an integrated sink, quartzite benchtops, multi-coloured floor, white benchtops, a single vanity, a built-in vanity and recessed.
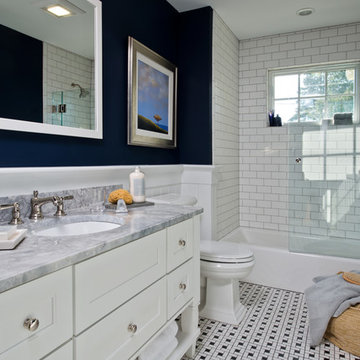
Randall Perry Photography, E Tanny Design
This is an example of a kids bathroom in New York with white cabinets, an alcove tub, an open shower, white tile, blue walls, ceramic floors, an integrated sink, quartzite benchtops, shaker cabinets, a two-piece toilet, subway tile, multi-coloured floor, a hinged shower door and grey benchtops.
This is an example of a kids bathroom in New York with white cabinets, an alcove tub, an open shower, white tile, blue walls, ceramic floors, an integrated sink, quartzite benchtops, shaker cabinets, a two-piece toilet, subway tile, multi-coloured floor, a hinged shower door and grey benchtops.
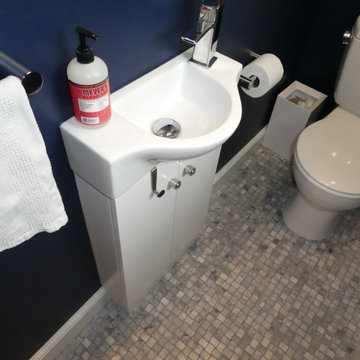
Design ideas for a small traditional 3/4 bathroom in New York with flat-panel cabinets, white cabinets, a two-piece toilet, blue walls, mosaic tile floors, an integrated sink, solid surface benchtops, grey floor, white benchtops, an enclosed toilet, a single vanity and a freestanding vanity.
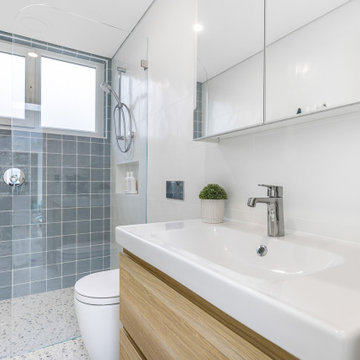
Design ideas for a small modern 3/4 bathroom in Sydney with flat-panel cabinets, light wood cabinets, an open shower, a one-piece toilet, white tile, blue walls, an integrated sink, multi-coloured floor, an open shower, white benchtops, a niche, a single vanity and a floating vanity.
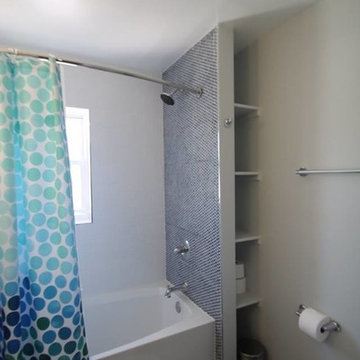
This bathroom in our client's lovely three bedroom one bath home in the North Park Neighborhood needed some serious help. The existing layout and size created a cramped space seriously lacking storage and counter space. The goal of the remodel was to expand the bathroom to add a larger vanity, bigger bath tub long and deep enough for soaking, smart storage solutions, and a bright updated look. To do this we pushed the southern wall 18 inches, flipped flopped the vanity to the opposite wall, and rotated the toilet. A new 72 inch three-wall alcove tub with subway tile and a playfull blue penny tile make create the spacous and bright bath/shower enclosure. The custom made-to-order shower curtain is a fun alternative to a custom glass door. A small built-in tower of storage cubbies tucks in behind wall holding the shower plumbing. The vanity area inlcudes an Ikea cabinet, counter, and faucet with simple mirror medicine cabinet and chrome wall sconces. The wall color is Reflection by Sherwin-Williams.
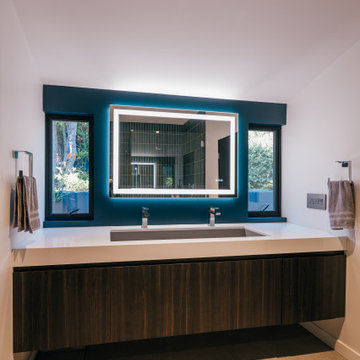
a floating vanity and dark wood cabinetry are illuminated by the integrated lighting at the mirror and adjacent windows that allow for natural light at the secondary bathroom
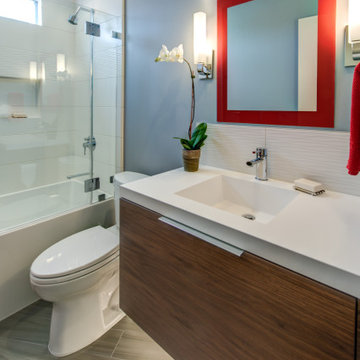
Photo of a mid-sized asian bathroom in San Francisco with flat-panel cabinets, brown cabinets, an alcove tub, a shower/bathtub combo, a two-piece toilet, white tile, ceramic tile, blue walls, porcelain floors, an integrated sink, solid surface benchtops, grey floor, an open shower, white benchtops, a niche, a single vanity and a floating vanity.
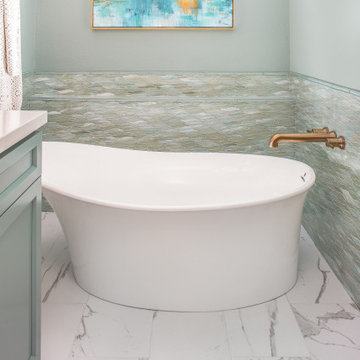
This Cardiff home remodel truly captures the relaxed elegance that this homeowner desired. The kitchen, though small in size, is the center point of this home and is situated between a formal dining room and the living room. The selection of a gorgeous blue-grey color for the lower cabinetry gives a subtle, yet impactful pop of color. Paired with white upper cabinets, beautiful tile selections, and top of the line JennAir appliances, the look is modern and bright. A custom hood and appliance panels provide rich detail while the gold pulls and plumbing fixtures are on trend and look perfect in this space. The fireplace in the family room also got updated with a beautiful new stone surround. Finally, the master bathroom was updated to be a serene, spa-like retreat. Featuring a spacious double vanity with stunning mirrors and fixtures, large walk-in shower, and gorgeous soaking bath as the jewel of this space. Soothing hues of sea-green glass tiles create interest and texture, giving the space the ultimate coastal chic aesthetic.
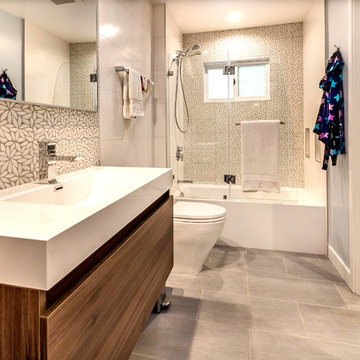
photo: Mark Pinkerton, VI360
Design ideas for a contemporary bathroom in San Francisco with an integrated sink, flat-panel cabinets, medium wood cabinets, an alcove tub, a shower/bathtub combo, a two-piece toilet, blue walls, gray tile and white tile.
Design ideas for a contemporary bathroom in San Francisco with an integrated sink, flat-panel cabinets, medium wood cabinets, an alcove tub, a shower/bathtub combo, a two-piece toilet, blue walls, gray tile and white tile.
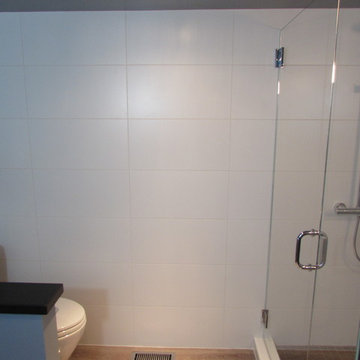
A nice upgrade for the space was to add glass doors to the shower. Definitely made the room feel open and more inviting, despite the lack of natural light.
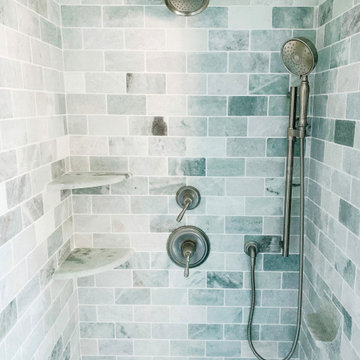
Design ideas for a mid-sized beach style master bathroom in Providence with shaker cabinets, blue cabinets, a curbless shower, a two-piece toilet, multi-coloured tile, subway tile, blue walls, pebble tile floors, an integrated sink, marble benchtops, multi-coloured floor, a hinged shower door, beige benchtops, a single vanity and a built-in vanity.
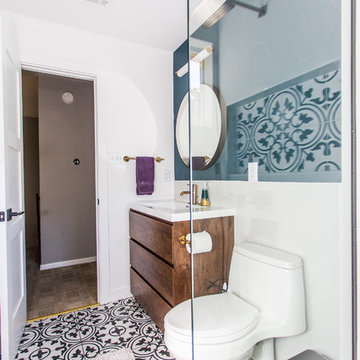
A beautiful bathroom remodel completed by our on-shore team in Austin, TX working with our interior designer Nemanja. We loved the end result, check out more on bambooapp.com
Bathroom Design Ideas with Blue Walls and an Integrated Sink
7