Bathroom Design Ideas with Blue Walls and Engineered Quartz Benchtops
Refine by:
Budget
Sort by:Popular Today
21 - 40 of 11,290 photos
Item 1 of 3
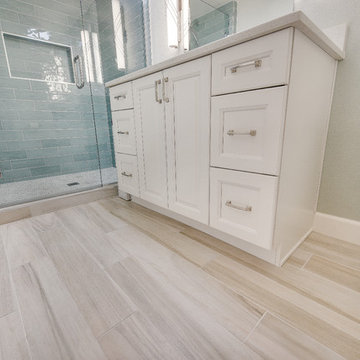
The basement bathroom had all sorts of quirkiness to it. The vanity was too small for a couple of growing kids, the shower was a corner shower and had a storage cabinet incorporated into the wall that was almost too tall to put anything into. This space was in need of a over haul. We updated the bathroom with a wall to wall shower, light bright paint, wood tile floors, vanity lights, and a big enough vanity for growing kids. The space is in a basement meaning that the walls were not tall. So we continued the tile and the mirror to the ceiling. This bathroom did not have any natural light and so it was important to have to make the bathroom light and bright. We added the glossy tile to reflect the ceiling and vanity lights.
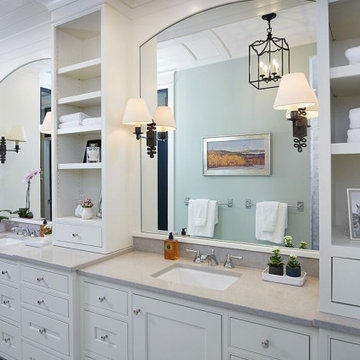
This is an example of a large traditional master bathroom in Grand Rapids with shaker cabinets, white cabinets, an alcove shower, blue walls, porcelain floors, engineered quartz benchtops, grey floor, grey benchtops, mirror tile and an undermount sink.
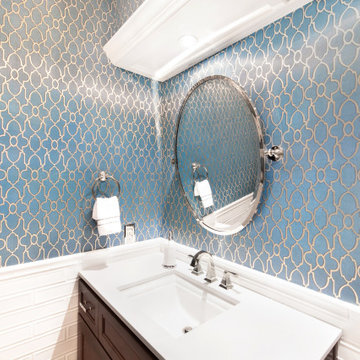
The powder room is one of my favorite places to have fun. We added dimensional tile and a glamorous wallpaper, along with a custom vanity in walnut to contrast the cool & metallic tones.
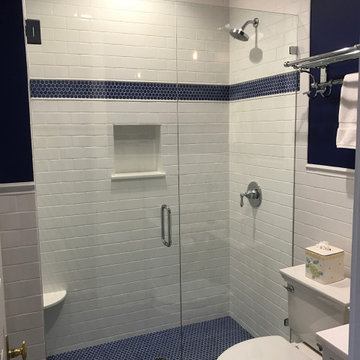
Design ideas for a mid-sized transitional 3/4 bathroom in Boston with white cabinets, an alcove shower, a two-piece toilet, blue walls, mosaic tile floors, engineered quartz benchtops, blue floor, a hinged shower door and white benchtops.
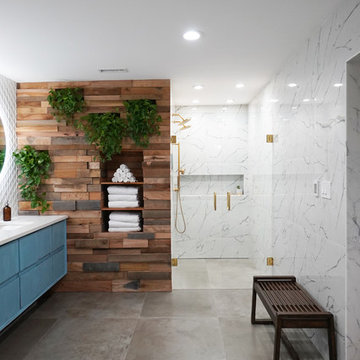
The detailed plans for this bathroom can be purchased here: https://www.changeyourbathroom.com/shop/felicitous-flora-bathroom-plans/
The original layout of this bathroom underutilized the spacious floor plan and had an entryway out into the living room as well as a poorly placed entry between the toilet and the shower into the master suite. The new floor plan offered more privacy for the water closet and cozier area for the round tub. A more spacious shower was created by shrinking the floor plan - by bringing the wall of the former living room entry into the bathroom it created a deeper shower space and the additional depth behind the wall offered deep towel storage. A living plant wall thrives and enjoys the humidity each time the shower is used. An oak wood wall gives a natural ambiance for a relaxing, nature inspired bathroom experience.
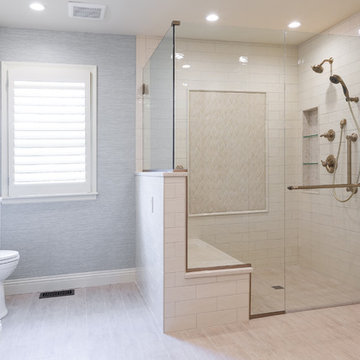
The entire bathroom layout had to be reconfigured to be able to make it a wheelchair accessible space. The two walk-in closets on either side of the bathroom were taken out to make the main bathroom area much larger. With the two closets gone, a large zero-entry shower replaced one side and a large custom built-in wardrobe unit replaced the other side. The new zero-entry shower is large enough to accommodate the wheelchair turning radius within the shower.
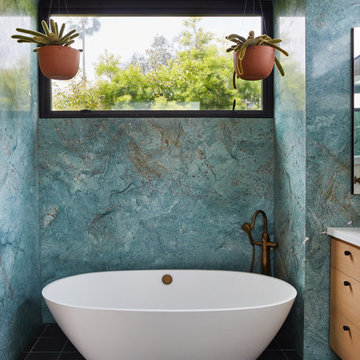
Opulent blue marble walls of the Primary Bathroom with private views of the neighborhood tree canopies.
Photo by Dan Arnold
Inspiration for a mid-sized midcentury master bathroom in Los Angeles with flat-panel cabinets, light wood cabinets, a freestanding tub, a corner shower, a one-piece toilet, blue tile, marble, blue walls, cement tiles, an undermount sink, engineered quartz benchtops, black floor, a hinged shower door and white benchtops.
Inspiration for a mid-sized midcentury master bathroom in Los Angeles with flat-panel cabinets, light wood cabinets, a freestanding tub, a corner shower, a one-piece toilet, blue tile, marble, blue walls, cement tiles, an undermount sink, engineered quartz benchtops, black floor, a hinged shower door and white benchtops.
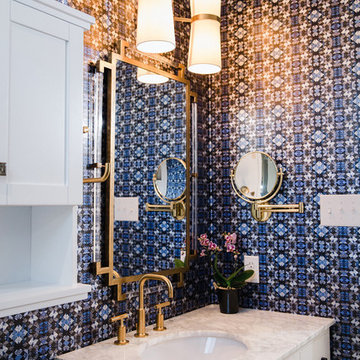
This bathroom remodel included a tub to shower conversion with a black and white vertical tile design, a herringbone design, shaker cabinets, and fun patterned wallpaper. All of these elements work together to create an inviting guest bathroom space!
Construction: Skelly Home Renovations; Design: Maureen Stevens; Sophie Epton Photography
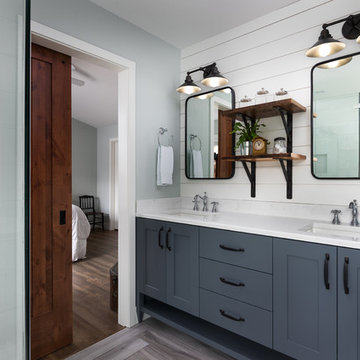
Caleb Vandermeer Photography
This is an example of a mid-sized country master bathroom in Portland with shaker cabinets, blue cabinets, a claw-foot tub, a corner shower, a two-piece toilet, white tile, porcelain tile, blue walls, porcelain floors, an undermount sink, engineered quartz benchtops, grey floor and a hinged shower door.
This is an example of a mid-sized country master bathroom in Portland with shaker cabinets, blue cabinets, a claw-foot tub, a corner shower, a two-piece toilet, white tile, porcelain tile, blue walls, porcelain floors, an undermount sink, engineered quartz benchtops, grey floor and a hinged shower door.
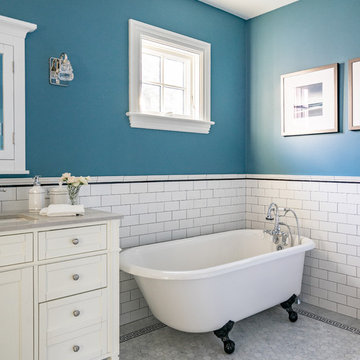
Eric Roth Photo
Photo of a mid-sized traditional master bathroom in Boston with shaker cabinets, white cabinets, an open shower, white tile, blue walls, marble floors, an undermount sink, engineered quartz benchtops, grey floor, an open shower, a claw-foot tub and subway tile.
Photo of a mid-sized traditional master bathroom in Boston with shaker cabinets, white cabinets, an open shower, white tile, blue walls, marble floors, an undermount sink, engineered quartz benchtops, grey floor, an open shower, a claw-foot tub and subway tile.
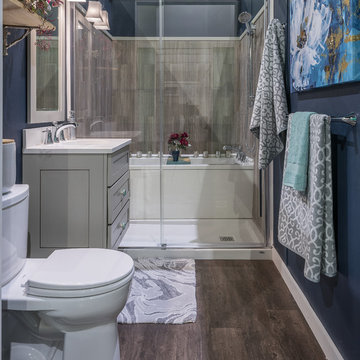
Photo by: Elaine Fredrick Photography
Design ideas for a small modern master wet room bathroom in Providence with shaker cabinets, grey cabinets, an alcove tub, a two-piece toilet, gray tile, blue walls, dark hardwood floors, an undermount sink, engineered quartz benchtops and a sliding shower screen.
Design ideas for a small modern master wet room bathroom in Providence with shaker cabinets, grey cabinets, an alcove tub, a two-piece toilet, gray tile, blue walls, dark hardwood floors, an undermount sink, engineered quartz benchtops and a sliding shower screen.
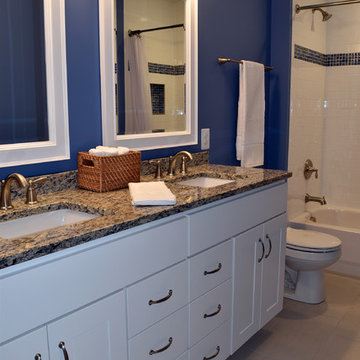
The blue wall color picks up every facet of the mosaic tile.
Mid-sized beach style kids bathroom in Baltimore with white cabinets, a shower/bathtub combo, white tile, mosaic tile, blue walls, ceramic floors, an undermount sink, engineered quartz benchtops and a shower curtain.
Mid-sized beach style kids bathroom in Baltimore with white cabinets, a shower/bathtub combo, white tile, mosaic tile, blue walls, ceramic floors, an undermount sink, engineered quartz benchtops and a shower curtain.
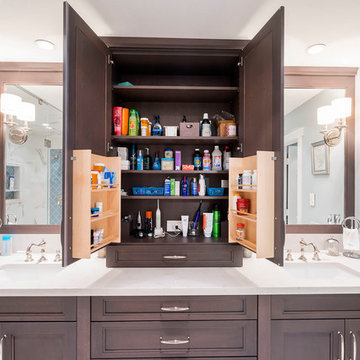
Counter-standing cabinet features finished interior to match the Matte Twilight finish. All adjustable shelves with additional storage on each door. The cabinet is finished off with a one piece crown moulding to match the mirror frames and take the design to the ceiling. Cabinets by Brookhaven featuring the Westchester door style on Quarter Sawn Red oak with a Matte Twilight finish.
Photography by Marcio Dufranc
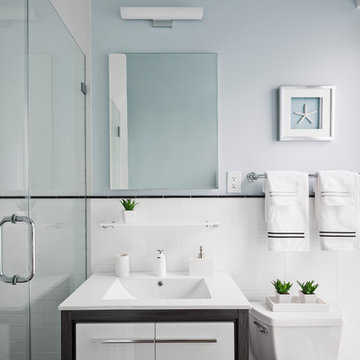
Photo by Andrew Frasz
Photo of a small contemporary 3/4 bathroom in New York with flat-panel cabinets, white cabinets, a corner shower, a two-piece toilet, white tile, ceramic tile, blue walls, porcelain floors, an integrated sink, engineered quartz benchtops, black floor and a hinged shower door.
Photo of a small contemporary 3/4 bathroom in New York with flat-panel cabinets, white cabinets, a corner shower, a two-piece toilet, white tile, ceramic tile, blue walls, porcelain floors, an integrated sink, engineered quartz benchtops, black floor and a hinged shower door.
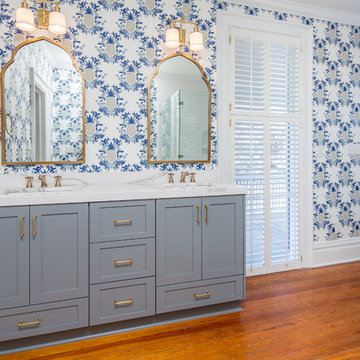
Inspiration for a mid-sized transitional master bathroom in Atlanta with shaker cabinets, grey cabinets, medium hardwood floors, an undermount sink, engineered quartz benchtops, blue walls, a one-piece toilet and a corner shower.
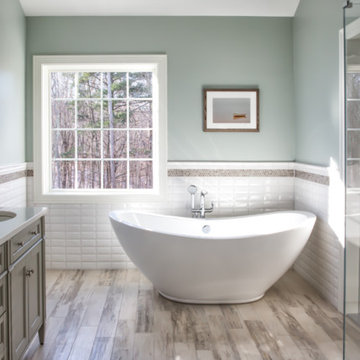
Vincent Caruso
Photo of a large contemporary master bathroom with shaker cabinets, grey cabinets, a freestanding tub, a curbless shower, a two-piece toilet, white tile, subway tile, blue walls, porcelain floors, an undermount sink and engineered quartz benchtops.
Photo of a large contemporary master bathroom with shaker cabinets, grey cabinets, a freestanding tub, a curbless shower, a two-piece toilet, white tile, subway tile, blue walls, porcelain floors, an undermount sink and engineered quartz benchtops.
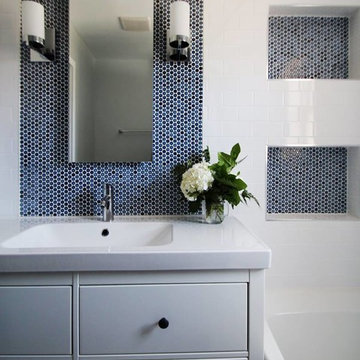
This bathroom in our client's lovely three bedroom one bath home in the North Park Neighborhood needed some serious help. The existing layout and size created a cramped space seriously lacking storage and counter space. The goal of the remodel was to expand the bathroom to add a larger vanity, bigger bath tub long and deep enough for soaking, smart storage solutions, and a bright updated look. To do this we pushed the southern wall 18 inches, flipped flopped the vanity to the opposite wall, and rotated the toilet. A new 72 inch three-wall alcove tub with subway tile and a playfull blue penny tile make create the spacous and bright bath/shower enclosure. The custom made-to-order shower curtain is a fun alternative to a custom glass door. A small built-in tower of storage cubbies tucks in behind wall holding the shower plumbing. The vanity area inlcudes an Ikea cabinet, counter, and faucet with simple mirror medicine cabinet and chrome wall sconces. The wall color is Reflection by Sherwin-Williams.
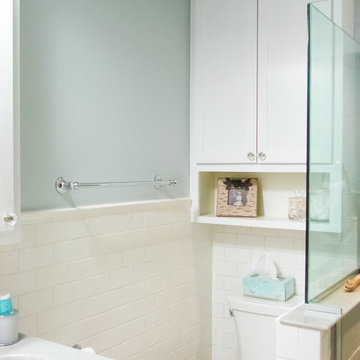
Photo of a mid-sized transitional 3/4 bathroom in Other with a two-piece toilet, blue walls, an undermount sink, shaker cabinets, white cabinets, a corner shower, white tile, subway tile and engineered quartz benchtops.
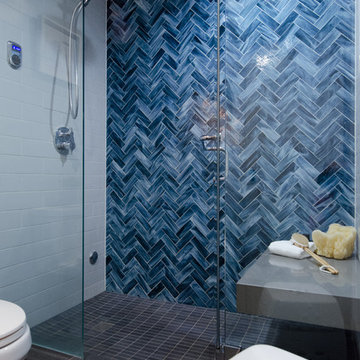
Steam shower with floating bench and bold blue glass mosaic.
Photography by Jeff Beck
Design ideas for a small eclectic 3/4 bathroom in Seattle with shaker cabinets, dark wood cabinets, an alcove shower, a one-piece toilet, gray tile, glass tile, blue walls, porcelain floors, an undermount sink and engineered quartz benchtops.
Design ideas for a small eclectic 3/4 bathroom in Seattle with shaker cabinets, dark wood cabinets, an alcove shower, a one-piece toilet, gray tile, glass tile, blue walls, porcelain floors, an undermount sink and engineered quartz benchtops.
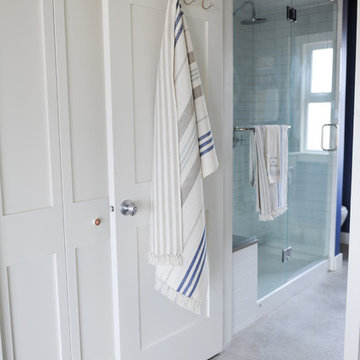
Design ideas for a large traditional bathroom in Vancouver with beaded inset cabinets, white cabinets, an alcove shower, a two-piece toilet, white tile, subway tile, blue walls, concrete floors, an undermount sink and engineered quartz benchtops.
Bathroom Design Ideas with Blue Walls and Engineered Quartz Benchtops
2