Bathroom Design Ideas with Blue Walls and Medium Hardwood Floors
Refine by:
Budget
Sort by:Popular Today
21 - 40 of 1,163 photos
Item 1 of 3
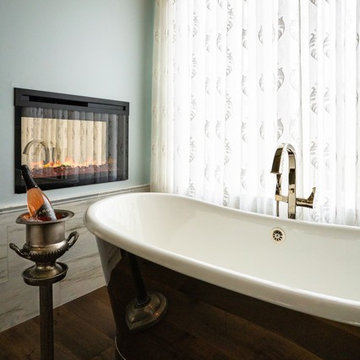
Tina Kuhlmann - Primrose Designs
Location: Rancho Santa Fe, CA, USA
Luxurious French inspired master bedroom nestled in Rancho Santa Fe with intricate details and a soft yet sophisticated palette. Photographed by John Lennon Photography https://www.primrosedi.com
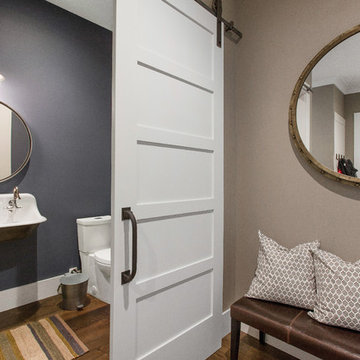
Farmhouse style with an industrial, contemporary feel.
Photo of a small country bathroom in San Francisco with blue walls, medium hardwood floors, a two-piece toilet and a trough sink.
Photo of a small country bathroom in San Francisco with blue walls, medium hardwood floors, a two-piece toilet and a trough sink.
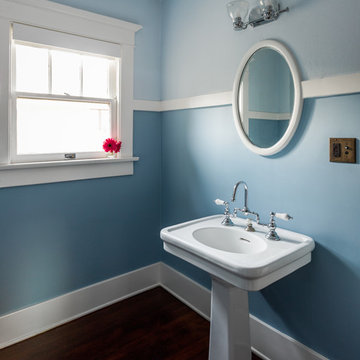
Pierre Galant
Design ideas for a mid-sized arts and crafts kids bathroom in Los Angeles with blue walls, medium hardwood floors, a pedestal sink and brown floor.
Design ideas for a mid-sized arts and crafts kids bathroom in Los Angeles with blue walls, medium hardwood floors, a pedestal sink and brown floor.
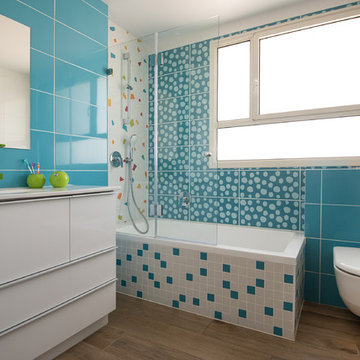
Aviv Kurt
Photo of a contemporary 3/4 bathroom in Tel Aviv with flat-panel cabinets, white cabinets, a drop-in tub, a shower/bathtub combo, a wall-mount toilet, blue tile, blue walls, medium hardwood floors, an undermount sink, brown floor and an open shower.
Photo of a contemporary 3/4 bathroom in Tel Aviv with flat-panel cabinets, white cabinets, a drop-in tub, a shower/bathtub combo, a wall-mount toilet, blue tile, blue walls, medium hardwood floors, an undermount sink, brown floor and an open shower.
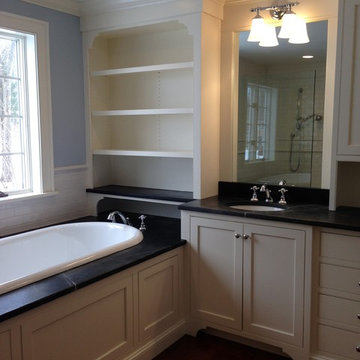
Design ideas for a country bathroom in Boston with beaded inset cabinets, white cabinets, soapstone benchtops, a claw-foot tub, an alcove shower, white tile, subway tile, blue walls and medium hardwood floors.
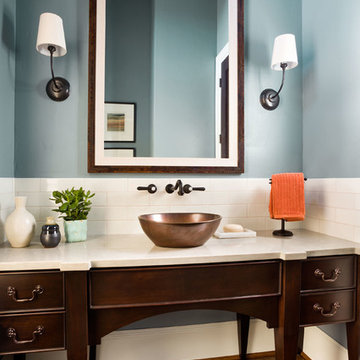
Blackstone Edge Studios
Design ideas for a large transitional 3/4 bathroom in Portland with a vessel sink, dark wood cabinets, white tile, ceramic tile, blue walls, medium hardwood floors, engineered quartz benchtops, beige benchtops and flat-panel cabinets.
Design ideas for a large transitional 3/4 bathroom in Portland with a vessel sink, dark wood cabinets, white tile, ceramic tile, blue walls, medium hardwood floors, engineered quartz benchtops, beige benchtops and flat-panel cabinets.
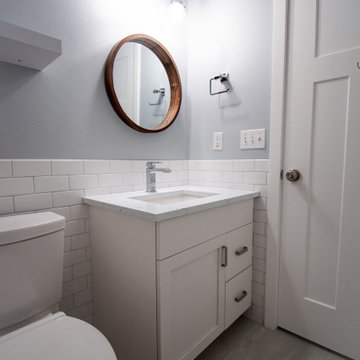
This condo was stuck in the 70s: dingy brown cabinets, worn out fixtures, and ready for a complete overhaul. What started as a bathroom update turned into a complete remodel of the condo. The kitchen became our main target, and as we brought it out of the 70s, the rest came with it.
Our client wanted a home closer to their grandchildren, but to be comfortable and functional, it needed an update. Once we begin on a design plan for one space, the vision can spread across to the other rooms, up the walls, and down to the floors. Beginning with the bathroom, our client opted for a clean and elegant look: white quartz, subway tile, and floating shelves, all of which was easy to translate into the kitchen.
The shower and tub were replaced and tiled with a perfectly sized niche for soap and shampoo, and a slide bar hand shower from Delta for an easy shower experience. Perfect for bath time with the grandkids! And to maximize storage, we installed floating shelves to hide away those extra bath toys! In a condo where the kitchen is only a few steps from the master bath, it's helpful to stay consistent, so we used the same quartz countertops, tiles, and colors for a consistent look that's easy on the eyes.
The kitchen received a total overhaul. New appliances, way more storage with tall corner cabinets, and lighting that makes the space feel bright and inviting. But the work did not stop there! Our team repaired and painted sheetrock throughout the entire condo, and also replaced the doors and window frames. So when we're asked, "Do you do kitchens?" the answer is, "We do it all!"
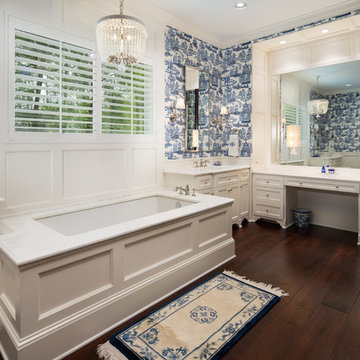
Large traditional bathroom in Houston with shaker cabinets, white cabinets, a drop-in tub, blue tile, blue walls, medium hardwood floors and quartzite benchtops.
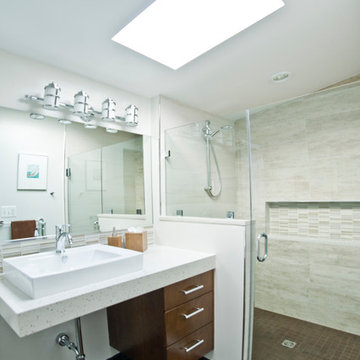
Pak Cheung
The new bathroom in the attic is located in the rear shed dormer we built. The bathroom has universal design features including a vanity top that has an open area under the sink, a low threshold shower, a low niche, and an adjustable showerhead.
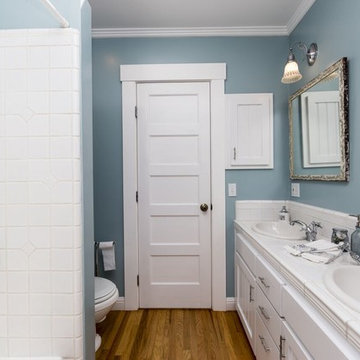
White tiled bathroom with blue wall
Photo of a contemporary bathroom in Chicago with flat-panel cabinets, white cabinets, a shower/bathtub combo, white tile, ceramic tile, blue walls, medium hardwood floors, a drop-in sink and tile benchtops.
Photo of a contemporary bathroom in Chicago with flat-panel cabinets, white cabinets, a shower/bathtub combo, white tile, ceramic tile, blue walls, medium hardwood floors, a drop-in sink and tile benchtops.
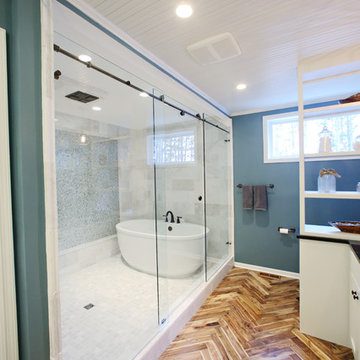
Elegance Plyquet Acacia Blonde Herringbone as Featured on HGTV Bath Crashers
This is an example of a contemporary master bathroom in Minneapolis with white cabinets, a freestanding tub, an open shower, blue walls and medium hardwood floors.
This is an example of a contemporary master bathroom in Minneapolis with white cabinets, a freestanding tub, an open shower, blue walls and medium hardwood floors.
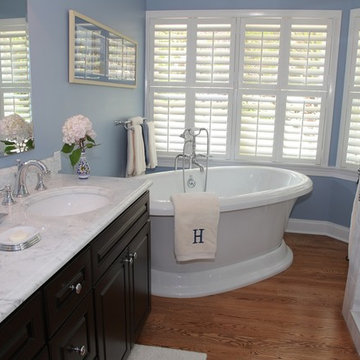
Tilghman Builders 215-357-3206
Photo of a traditional bathroom in Philadelphia with dark wood cabinets, marble benchtops, a freestanding tub, blue walls and medium hardwood floors.
Photo of a traditional bathroom in Philadelphia with dark wood cabinets, marble benchtops, a freestanding tub, blue walls and medium hardwood floors.
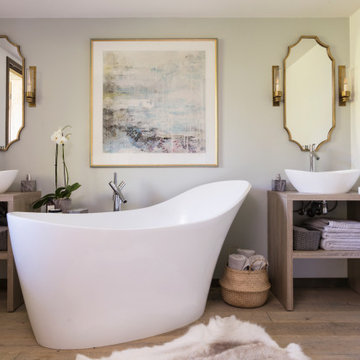
Inspiration for a mid-sized transitional master bathroom with light wood cabinets, a freestanding tub, an open shower, a wall-mount toilet, blue tile, blue walls, medium hardwood floors, a vessel sink, wood benchtops, brown floor, an open shower, brown benchtops and open cabinets.
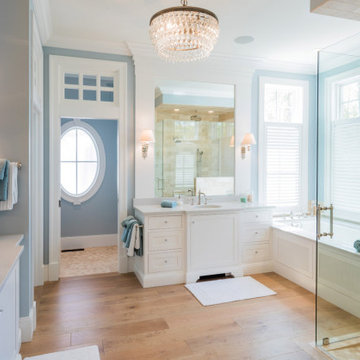
Inspiration for a traditional bathroom in Other with shaker cabinets, white cabinets, an undermount tub, a corner shower, blue walls, medium hardwood floors, an undermount sink, brown floor, a hinged shower door and white benchtops.
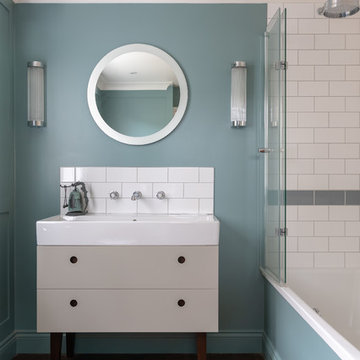
Inspiration for a contemporary bathroom in London with grey cabinets, an alcove tub, a shower/bathtub combo, gray tile, white tile, subway tile, blue walls, medium hardwood floors, an integrated sink, white benchtops and flat-panel cabinets.
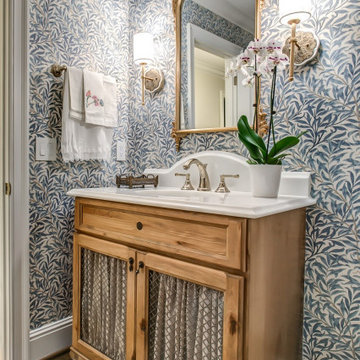
Unique French Country powder bath vanity by Koch is knotty alder with mesh inserts.
Design ideas for a bathroom in Nashville with open cabinets, light wood cabinets, blue walls, medium hardwood floors, brown floor, a single vanity, a freestanding vanity and wallpaper.
Design ideas for a bathroom in Nashville with open cabinets, light wood cabinets, blue walls, medium hardwood floors, brown floor, a single vanity, a freestanding vanity and wallpaper.
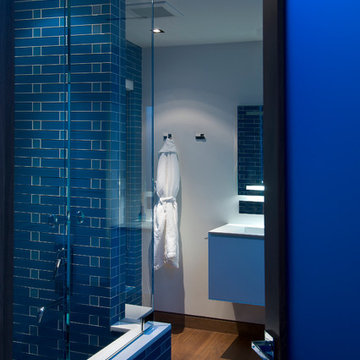
Hopen Place Hollywood Hills modern home blue tiled guest bathroom. Photo by William MacCollum.
Mid-sized modern kids bathroom in Los Angeles with white cabinets, an alcove tub, a shower/bathtub combo, blue tile, blue walls, medium hardwood floors, an undermount sink, brown floor, a sliding shower screen, white benchtops, a single vanity, a floating vanity and recessed.
Mid-sized modern kids bathroom in Los Angeles with white cabinets, an alcove tub, a shower/bathtub combo, blue tile, blue walls, medium hardwood floors, an undermount sink, brown floor, a sliding shower screen, white benchtops, a single vanity, a floating vanity and recessed.
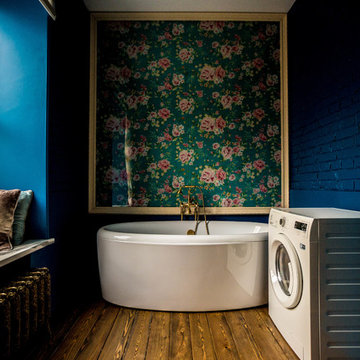
Inspiration for an eclectic 3/4 bathroom in Moscow with a freestanding tub, blue walls and medium hardwood floors.
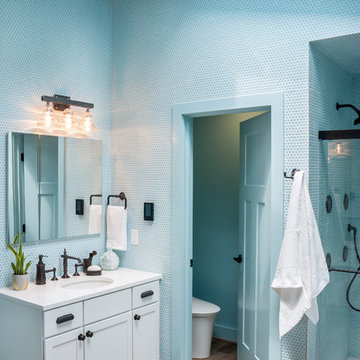
The second floor bathroom contains two vanities, a shower, a freestanding tub, and a separate toilet room.
Contractor: Maven Development
Photo: Emily Rose Imagery
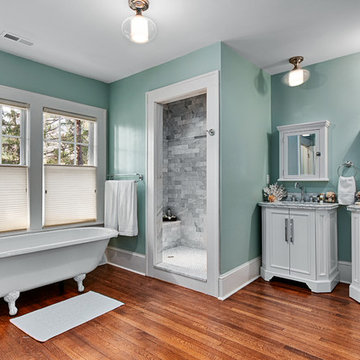
This is an example of a transitional bathroom in Other with white cabinets, a claw-foot tub, an alcove shower, blue walls, medium hardwood floors, gray tile, recessed-panel cabinets and grey benchtops.
Bathroom Design Ideas with Blue Walls and Medium Hardwood Floors
2