Bathroom Design Ideas with Blue Walls and Medium Hardwood Floors
Refine by:
Budget
Sort by:Popular Today
81 - 100 of 1,163 photos
Item 1 of 3
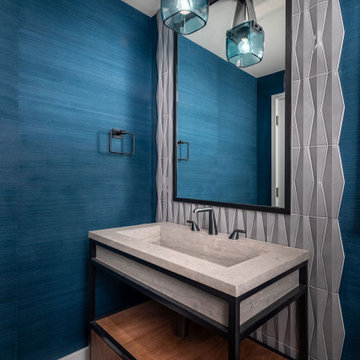
Design ideas for a mid-sized contemporary bathroom in Other with open cabinets, brown cabinets, blue tile, mosaic tile, blue walls, medium hardwood floors, an integrated sink, limestone benchtops, brown floor, beige benchtops, a single vanity, a freestanding vanity and wallpaper.
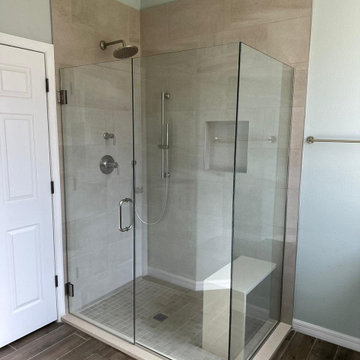
Inspiration for a mid-sized midcentury master bathroom in Tampa with beaded inset cabinets, dark wood cabinets, an open shower, blue tile, ceramic tile, blue walls, medium hardwood floors, a drop-in sink, quartzite benchtops, brown floor, a hinged shower door, beige benchtops, a shower seat, a double vanity, a built-in vanity and coffered.
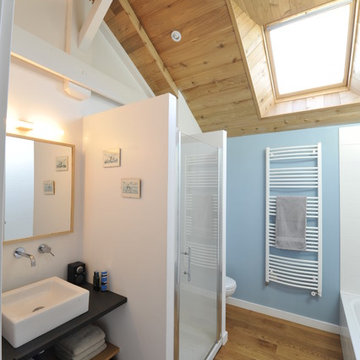
Maison et Travaux
Mid-sized contemporary 3/4 bathroom in Rennes with open cabinets, black cabinets, an alcove shower, blue walls, medium hardwood floors, a vessel sink and wood benchtops.
Mid-sized contemporary 3/4 bathroom in Rennes with open cabinets, black cabinets, an alcove shower, blue walls, medium hardwood floors, a vessel sink and wood benchtops.
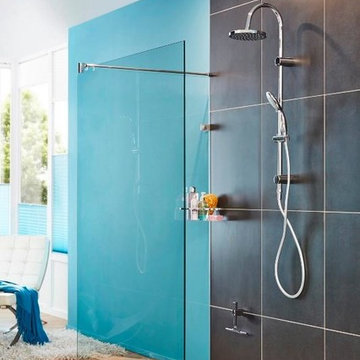
Mid-sized contemporary master bathroom in New York with a curbless shower, blue walls, medium hardwood floors, black tile and ceramic tile.
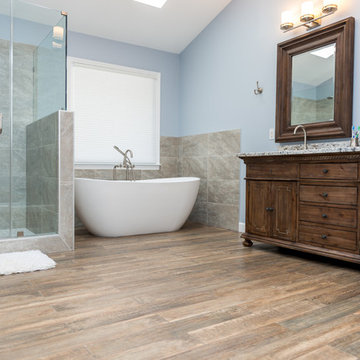
Tyler
Design ideas for a large modern master bathroom in DC Metro with furniture-like cabinets, dark wood cabinets, a freestanding tub, an alcove shower, brown tile, porcelain tile, blue walls, medium hardwood floors, an undermount sink, granite benchtops, brown floor, a hinged shower door and multi-coloured benchtops.
Design ideas for a large modern master bathroom in DC Metro with furniture-like cabinets, dark wood cabinets, a freestanding tub, an alcove shower, brown tile, porcelain tile, blue walls, medium hardwood floors, an undermount sink, granite benchtops, brown floor, a hinged shower door and multi-coloured benchtops.
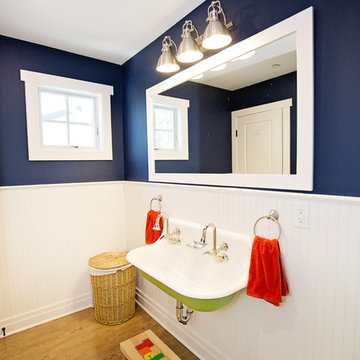
Walls in Naval SW 6244 (Sheen:Eggshell).
Beadboard in Commerical White PPG1025-1 (Sheen: Semi-Gloss)
Ceiling in Commerical White PPG1025-1 (Sheen: Flat)
Sink Base in Lime Rickey SW 6717 (Sheen: Satin).
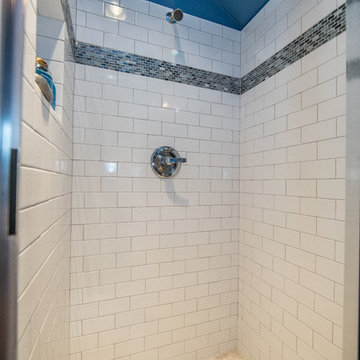
This enclosed shower has elegant varying patterns: white tile, blue tile, and stone flooring.
Remodeled by TailorCraft Builders in Maryland
Large country kids bathroom in DC Metro with an alcove shower, a two-piece toilet, white tile, ceramic tile, blue walls, medium hardwood floors, a wall-mount sink and multi-coloured floor.
Large country kids bathroom in DC Metro with an alcove shower, a two-piece toilet, white tile, ceramic tile, blue walls, medium hardwood floors, a wall-mount sink and multi-coloured floor.
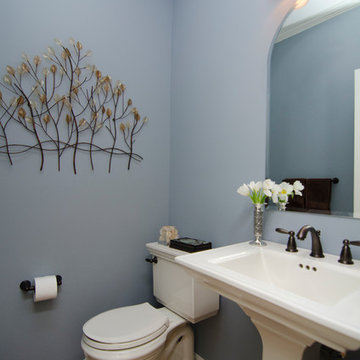
Project Developer Allie Mann
http://www.houzz.com/pro/inspiredbyallie/allie-mann-case-designremodeling-inc
www.casedesign.com
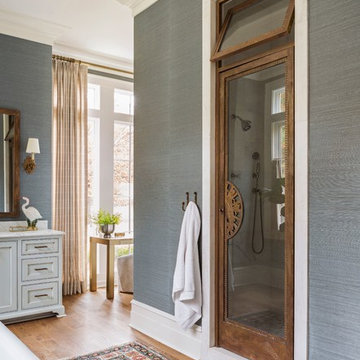
Design ideas for a large tropical master bathroom in Little Rock with shaker cabinets, white cabinets, a freestanding tub, an alcove shower, blue walls, medium hardwood floors, granite benchtops, brown floor, a hinged shower door and white benchtops.
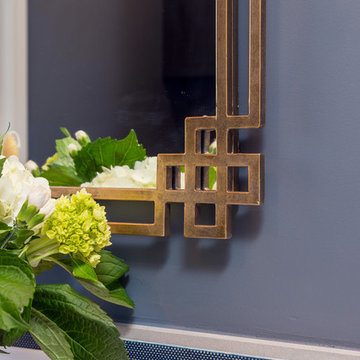
Scott Dubose Photography /Designed by Jessica Peters: https://www.casesanjose.com/bio/jessica-peters/
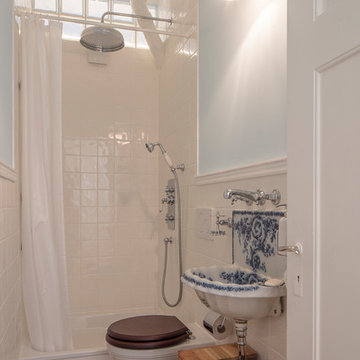
Inspiration for a small country 3/4 bathroom in Munich with flat-panel cabinets, medium wood cabinets, an alcove shower, a two-piece toilet, white tile, ceramic tile, blue walls, medium hardwood floors, a wall-mount sink, brown floor and a shower curtain.
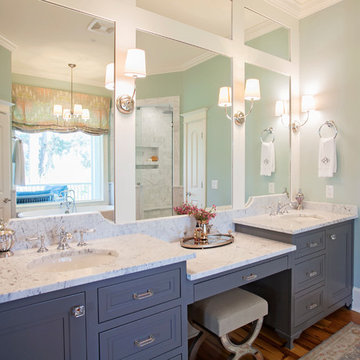
Abby Caroline Photography
Photo of a large transitional master bathroom in Atlanta with recessed-panel cabinets, grey cabinets, a freestanding tub, a corner shower, a two-piece toilet, white tile, marble, blue walls, medium hardwood floors, an undermount sink and marble benchtops.
Photo of a large transitional master bathroom in Atlanta with recessed-panel cabinets, grey cabinets, a freestanding tub, a corner shower, a two-piece toilet, white tile, marble, blue walls, medium hardwood floors, an undermount sink and marble benchtops.
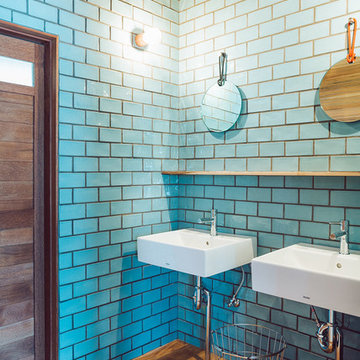
撮影:前 康輔
This is an example of a contemporary bathroom in Other with blue tile, subway tile, a wall-mount sink, blue walls and medium hardwood floors.
This is an example of a contemporary bathroom in Other with blue tile, subway tile, a wall-mount sink, blue walls and medium hardwood floors.
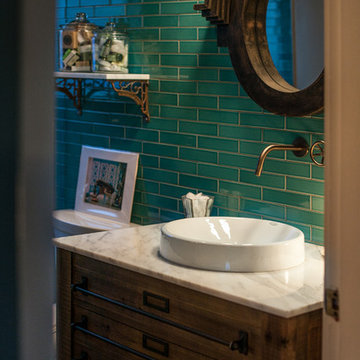
Jill Chatterjee Photography
Inspiration for a small eclectic 3/4 bathroom in Seattle with blue tile, a vessel sink, marble benchtops, furniture-like cabinets, medium hardwood floors, distressed cabinets, an alcove shower, a one-piece toilet, ceramic tile and blue walls.
Inspiration for a small eclectic 3/4 bathroom in Seattle with blue tile, a vessel sink, marble benchtops, furniture-like cabinets, medium hardwood floors, distressed cabinets, an alcove shower, a one-piece toilet, ceramic tile and blue walls.
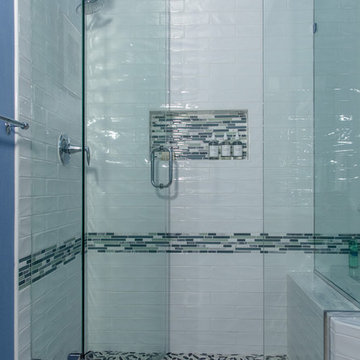
This is an example of a large contemporary master bathroom in Seattle with recessed-panel cabinets, light wood cabinets, a corner tub, an alcove shower, a one-piece toilet, white tile, porcelain tile, blue walls, medium hardwood floors, an undermount sink and marble benchtops.
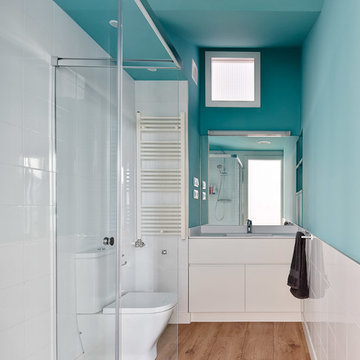
Design ideas for a small beach style 3/4 bathroom in Other with flat-panel cabinets, white cabinets, a corner shower, a two-piece toilet, blue walls, medium hardwood floors and an integrated sink.
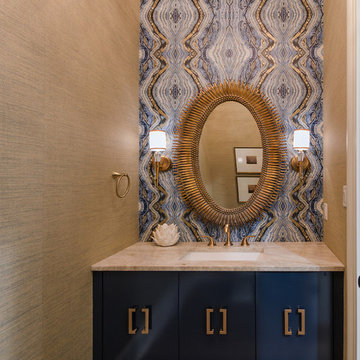
Small but drama filled powder room. Love the custom floating vanity with the lacquered navy finish. John Magor Photography
Small transitional bathroom in Richmond with flat-panel cabinets, blue cabinets, a one-piece toilet, blue walls, medium hardwood floors, an undermount sink and marble benchtops.
Small transitional bathroom in Richmond with flat-panel cabinets, blue cabinets, a one-piece toilet, blue walls, medium hardwood floors, an undermount sink and marble benchtops.
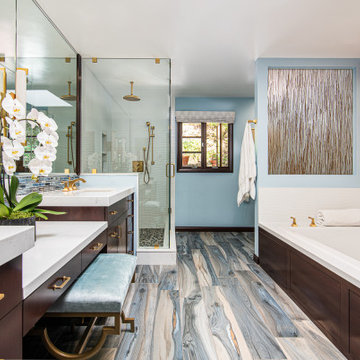
Asian inspired
Mid-sized transitional master bathroom in Los Angeles with glass-front cabinets, dark wood cabinets, a drop-in tub, a corner shower, white tile, porcelain tile, blue walls, medium hardwood floors, an undermount sink, engineered quartz benchtops, multi-coloured floor, a hinged shower door and white benchtops.
Mid-sized transitional master bathroom in Los Angeles with glass-front cabinets, dark wood cabinets, a drop-in tub, a corner shower, white tile, porcelain tile, blue walls, medium hardwood floors, an undermount sink, engineered quartz benchtops, multi-coloured floor, a hinged shower door and white benchtops.
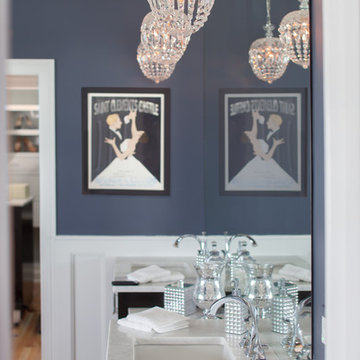
When our clients moved into their already built home they decided to live in it for a while before making any changes. Once they were settled they decided to hire us as their interior designers to renovate and redesign various spaces of their home. As they selected the spaces to be renovated they expressed a strong need for storage and customization. They allowed us to design every detail as well as oversee the entire construction process directing our team of skilled craftsmen. The home is a traditional home so it was important for us to retain some of the traditional elements while incorporating our clients style preferences.
Custom designed by Hartley and Hill Design.
All materials and furnishings in this space are available through Hartley and Hill Design. www.hartleyandhilldesign.com
888-639-0639
Neil Landino Photography
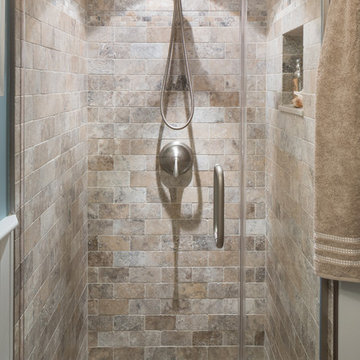
As innkeepers, Lois and Evan Evans know all about hospitality. So after buying a 1955 Cape Cod cottage whose interiors hadn’t been updated since the 1970s, they set out on a whole-house renovation, a major focus of which was the kitchen.
The goal of this renovation was to create a space that would be efficient and inviting for entertaining, as well as compatible with the home’s beach-cottage style.
Cape Associates removed the wall separating the kitchen from the dining room to create an open, airy layout. The ceilings were raised and clad in shiplap siding and highlighted with new pine beams, reflective of the cottage style of the home. New windows add a vintage look.
The designer used a whitewashed palette and traditional cabinetry to push a casual and beachy vibe, while granite countertops add a touch of elegance.
The layout was rearranged to include an island that’s roomy enough for casual meals and for guests to hang around when the owners are prepping party meals.
Placing the main sink and dishwasher in the island instead of the usual under-the-window spot was a decision made by Lois early in the planning stages. “If we have guests over, I can face everyone when I’m rinsing vegetables or washing dishes,” she says. “Otherwise, my back would be turned.”
The old avocado-hued linoleum flooring had an unexpected bonus: preserving the original oak floors, which were refinished.
The new layout includes room for the homeowners’ hutch from their previous residence, as well as an old pot-bellied stove, a family heirloom. A glass-front cabinet allows the homeowners to show off colorful dishes. Bringing the cabinet down to counter level adds more storage. Stacking the microwave, oven and warming drawer adds efficiency.
Bathroom Design Ideas with Blue Walls and Medium Hardwood Floors
5