Bathroom Design Ideas with Blue Walls and Porcelain Floors
Refine by:
Budget
Sort by:Popular Today
41 - 60 of 14,642 photos
Item 1 of 3
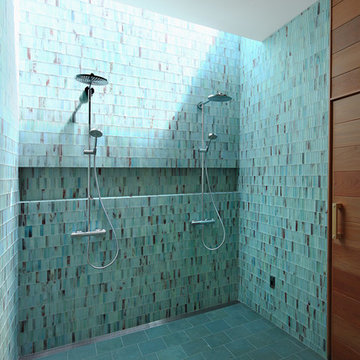
Mark Woods
Photo of a large contemporary master bathroom in San Francisco with a double shower, blue tile, blue walls, glass tile, porcelain floors, grey floor and a niche.
Photo of a large contemporary master bathroom in San Francisco with a double shower, blue tile, blue walls, glass tile, porcelain floors, grey floor and a niche.
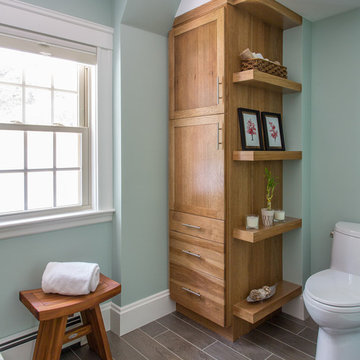
View of the built-in linen closet and shelves.
Photos by Eric Roth
Photo of a mid-sized transitional master bathroom in Boston with engineered quartz benchtops, shaker cabinets, medium wood cabinets, a one-piece toilet, blue walls and porcelain floors.
Photo of a mid-sized transitional master bathroom in Boston with engineered quartz benchtops, shaker cabinets, medium wood cabinets, a one-piece toilet, blue walls and porcelain floors.
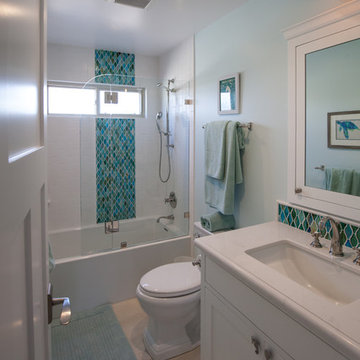
Children's beach bath with bright glass tiles.
A small weekend beach resort home for a family of four with two little girls. Remodeled from a funky old house built in the 60's on Oxnard Shores. This little white cottage has the master bedroom, a playroom, guest bedroom and girls' bunk room upstairs, while downstairs there is a 1960s feel family room with an industrial modern style bar for the family's many parties and celebrations. A great room open to the dining area with a zinc dining table and rattan chairs. Fireplace features custom iron doors, and green glass tile surround. New white cabinets and bookshelves flank the real wood burning fire place. Simple clean white cabinetry in the kitchen with x designs on glass cabinet doors and peninsula ends. Durable, beautiful white quartzite counter tops and yes! porcelain planked floors for durability! The girls can run in and out without worrying about the beach sand damage!. White painted planked and beamed ceilings, natural reclaimed woods mixed with rattans and velvets for comfortable, beautiful interiors Project Location: Oxnard, California. Project designed by Maraya Interior Design. From their beautiful resort town of Ojai, they serve clients in Montecito, Hope Ranch, Malibu, Westlake and Calabasas, across the tri-county areas of Santa Barbara, Ventura and Los Angeles, south to Hidden Hills- north through Solvang and more.
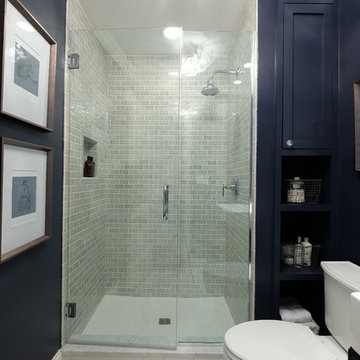
Kitchen Design by Deb Bayless, Design For Keeps, Napa, CA; photos by Carlos Vergara
Inspiration for a mid-sized transitional bathroom in San Francisco with a console sink, open cabinets, blue cabinets, a two-piece toilet, green tile, stone tile, blue walls and porcelain floors.
Inspiration for a mid-sized transitional bathroom in San Francisco with a console sink, open cabinets, blue cabinets, a two-piece toilet, green tile, stone tile, blue walls and porcelain floors.
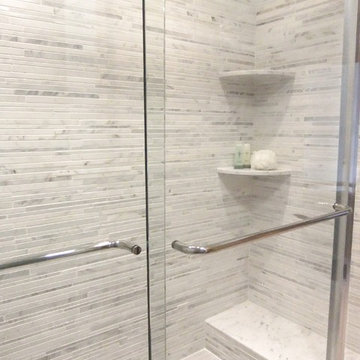
This is an example of a small transitional bathroom in Columbus with an alcove tub, a shower/bathtub combo, a two-piece toilet, gray tile, mosaic tile, blue walls and porcelain floors.
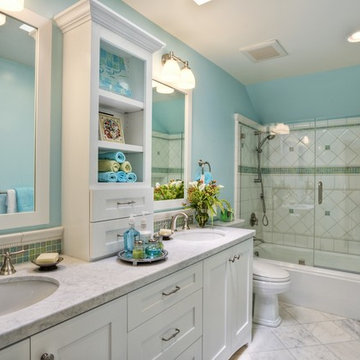
Aqua/blue Bathroom with Carrera Marble countertops, White cabinets with center upper cabinet, Wide spread faucets, Euro style cabinets. Framed Mirrors.
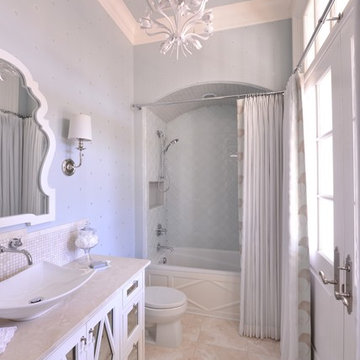
This light and airy guest bathroom was perfectly brought together with the combination of the blue glass tile and patterned light blue wallpaper. The custom vanity fit the space in order to provide function and design.
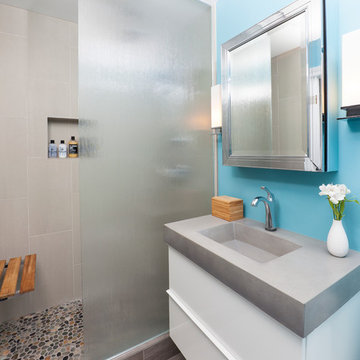
A tub shower transformed into a standing open shower. A concrete composite vanity top incorporates the sink and counter making it low maintenance.
Photography by
Jacob Hand
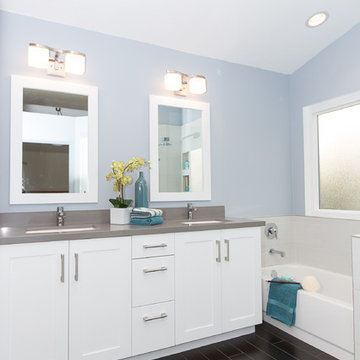
This client wanted something clean and contemporary without being cold or too modern. We used porcelain wood for the flooring to add warmth but keep it low maintenance. The shower floor is in a beautiful silver slate.
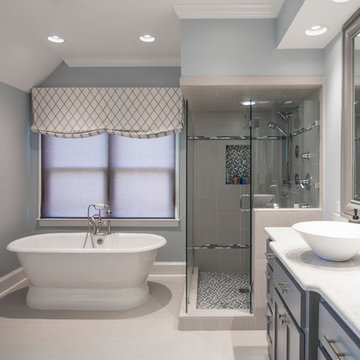
This is an example of a large transitional master bathroom in Charlotte with a freestanding tub, a vessel sink, shaker cabinets, blue cabinets, a corner shower, beige tile, porcelain tile, blue walls, porcelain floors, engineered quartz benchtops and white benchtops.
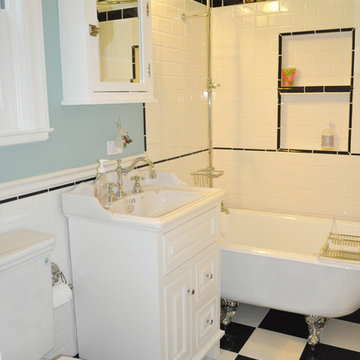
fully renovated/remodeled bathroom in traditional Victorian flat in San Francisco
Inspiration for a small traditional master bathroom in San Francisco with a claw-foot tub, subway tile, raised-panel cabinets, white cabinets, a two-piece toilet, black and white tile, blue walls, porcelain floors and a console sink.
Inspiration for a small traditional master bathroom in San Francisco with a claw-foot tub, subway tile, raised-panel cabinets, white cabinets, a two-piece toilet, black and white tile, blue walls, porcelain floors and a console sink.
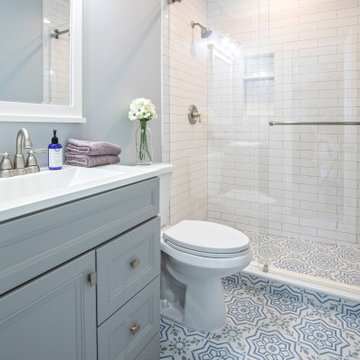
Photo of a small country 3/4 bathroom in Dallas with grey cabinets, an alcove shower, a two-piece toilet, white tile, ceramic tile, blue walls, porcelain floors, an integrated sink, solid surface benchtops, multi-coloured floor, a sliding shower screen, white benchtops, a niche, a single vanity, a freestanding vanity and recessed-panel cabinets.
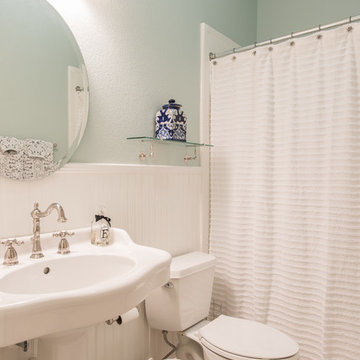
White-painted wainscoting and Sherwin Williams "Rainwashed" create a soothing combination for this first floor bath. The hexagon tile floor creates a charming farmhouse feel. The goose-neck fixture compliments the spacious pedestal sink.
Michael Hunter Photography
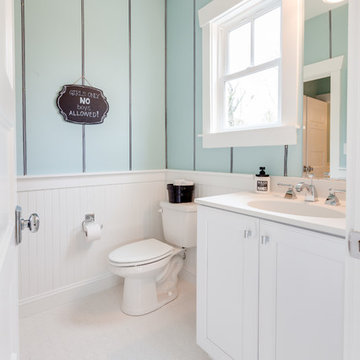
Jonathan Edwards
Mid-sized beach style kids bathroom in Other with an integrated sink, recessed-panel cabinets, white cabinets, solid surface benchtops, a freestanding tub, an open shower, a two-piece toilet, white tile, porcelain tile, blue walls and porcelain floors.
Mid-sized beach style kids bathroom in Other with an integrated sink, recessed-panel cabinets, white cabinets, solid surface benchtops, a freestanding tub, an open shower, a two-piece toilet, white tile, porcelain tile, blue walls and porcelain floors.

This 25-year-old builder grade bathroom was due for a major upgrade in both function and design. The jetted tub was a useless space hog since it did not work and leaked. The size of the shower had been dictated by the preformed shower pan and not the desire of the homeowner. All materials and finishes were outdated.
The Bel Air Construction team designed a stunning transformation for this large master bath that includes improved use of the space, improved functionality, and a relaxing color scheme.

American Standard tub shower combination with polished ceramic wall shower wall tile from Tile Bar.
Mid-sized transitional master bathroom in Bridgeport with flat-panel cabinets, dark wood cabinets, an alcove tub, a shower/bathtub combo, a two-piece toilet, white tile, ceramic tile, blue walls, porcelain floors, an undermount sink, engineered quartz benchtops, white floor, a hinged shower door, white benchtops, a double vanity and a freestanding vanity.
Mid-sized transitional master bathroom in Bridgeport with flat-panel cabinets, dark wood cabinets, an alcove tub, a shower/bathtub combo, a two-piece toilet, white tile, ceramic tile, blue walls, porcelain floors, an undermount sink, engineered quartz benchtops, white floor, a hinged shower door, white benchtops, a double vanity and a freestanding vanity.

we took this drab hall bath and took it to the next level
Photo of a small transitional bathroom in Other with shaker cabinets, white cabinets, an alcove tub, a one-piece toilet, blue walls, porcelain floors, an undermount sink, engineered quartz benchtops, grey floor, white benchtops, a double vanity and a built-in vanity.
Photo of a small transitional bathroom in Other with shaker cabinets, white cabinets, an alcove tub, a one-piece toilet, blue walls, porcelain floors, an undermount sink, engineered quartz benchtops, grey floor, white benchtops, a double vanity and a built-in vanity.

An original 1930’s English Tudor with only 2 bedrooms and 1 bath spanning about 1730 sq.ft. was purchased by a family with 2 amazing young kids, we saw the potential of this property to become a wonderful nest for the family to grow.
The plan was to reach a 2550 sq. ft. home with 4 bedroom and 4 baths spanning over 2 stories.
With continuation of the exiting architectural style of the existing home.
A large 1000sq. ft. addition was constructed at the back portion of the house to include the expended master bedroom and a second-floor guest suite with a large observation balcony overlooking the mountains of Angeles Forest.
An L shape staircase leading to the upstairs creates a moment of modern art with an all white walls and ceilings of this vaulted space act as a picture frame for a tall window facing the northern mountains almost as a live landscape painting that changes throughout the different times of day.
Tall high sloped roof created an amazing, vaulted space in the guest suite with 4 uniquely designed windows extruding out with separate gable roof above.
The downstairs bedroom boasts 9’ ceilings, extremely tall windows to enjoy the greenery of the backyard, vertical wood paneling on the walls add a warmth that is not seen very often in today’s new build.
The master bathroom has a showcase 42sq. walk-in shower with its own private south facing window to illuminate the space with natural morning light. A larger format wood siding was using for the vanity backsplash wall and a private water closet for privacy.
In the interior reconfiguration and remodel portion of the project the area serving as a family room was transformed to an additional bedroom with a private bath, a laundry room and hallway.
The old bathroom was divided with a wall and a pocket door into a powder room the leads to a tub room.
The biggest change was the kitchen area, as befitting to the 1930’s the dining room, kitchen, utility room and laundry room were all compartmentalized and enclosed.
We eliminated all these partitions and walls to create a large open kitchen area that is completely open to the vaulted dining room. This way the natural light the washes the kitchen in the morning and the rays of sun that hit the dining room in the afternoon can be shared by the two areas.
The opening to the living room remained only at 8’ to keep a division of space.

A shower room with sink and vanity, and access from the hall, was notched out of the oversized primary bathroom. The blue 3" x 6" tile satisfied the homeowners' blue wish list item. The contrast of the blue tile and the terra cotta shower floor plus the stained crown molding has a Napa Valley vibe. The shower room is complete with a hinged glass door, a shower seat, shelves, and a handheld shower head.

123 Remodeling’s design-build team gave this bathroom in Bucktown (Chicago, IL) a facelift by installing new tile, mirrors, light fixtures, and a new countertop. We reused the existing vanity, shower fixtures, faucets, and toilet that were all in good condition. We incorporated a beautiful blue blended tile as an accent wall to pop against the rest of the neutral tiles. Lastly, we added a shower bench and a sliding glass shower door giving this client the coastal bathroom of their dreams.
Bathroom Design Ideas with Blue Walls and Porcelain Floors
3