Bathroom Design Ideas with Blue Walls and White Benchtops
Refine by:
Budget
Sort by:Popular Today
121 - 140 of 8,471 photos
Item 1 of 3
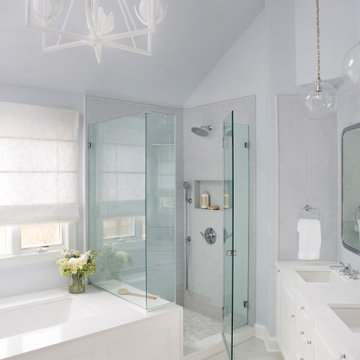
This master bath was designed to modernize a 90's house. The client's wanted clean, fresh and simple. We designed a custom vanity to maximize storage and installed RH medicine cabinets. The clients did not want to break the bank on this renovation so we maximized the look with a marble inlay in the floor, pattern details on the shower walls and a gorgeous window treatment.
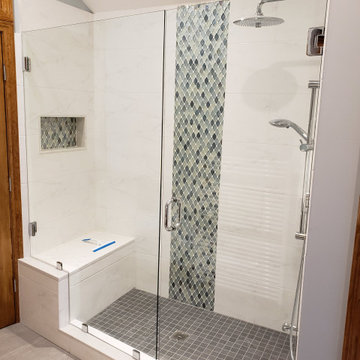
A custom shower stall was provided in this bathroom. The angle matches the exterior wall and the stall is extra large to give the owner extra space within. A built-in seat and alcove were necessary features and were built into the design early on. The owner provided the three-part shower head which includes a rain feature to mimic the waterfall tiles.
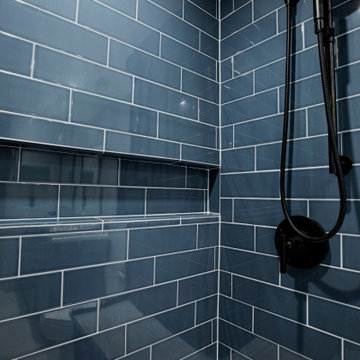
This is an example of a mid-sized transitional master bathroom in Chicago with raised-panel cabinets, blue cabinets, an open shower, a two-piece toilet, blue tile, porcelain tile, blue walls, concrete floors, an undermount sink, quartzite benchtops, beige floor, a hinged shower door, white benchtops, a shower seat, a double vanity and a built-in vanity.
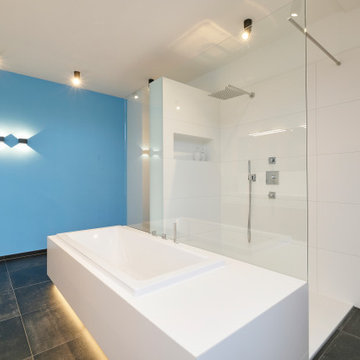
Ein Tischler wünschte sich ein großzügiges helles modernes Familienbad mit Sitzbank am Waschtisch und einem Podest für die Badewanne.
Inspiration for a large contemporary bathroom in Dortmund with flat-panel cabinets, light wood cabinets, a drop-in tub, a curbless shower, a two-piece toilet, white tile, ceramic tile, blue walls, ceramic floors, a drop-in sink, black floor, an open shower and white benchtops.
Inspiration for a large contemporary bathroom in Dortmund with flat-panel cabinets, light wood cabinets, a drop-in tub, a curbless shower, a two-piece toilet, white tile, ceramic tile, blue walls, ceramic floors, a drop-in sink, black floor, an open shower and white benchtops.
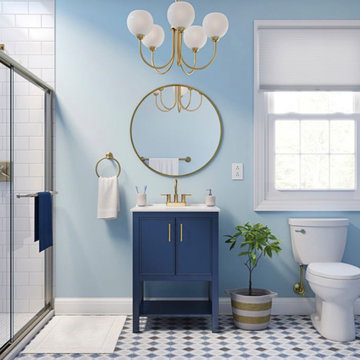
A Transitional Bathroom Designed by DLT Interiors
A light and airy bathroom with using brass accents and mosaic blue tiling is a the perfect touch of warming up the space.
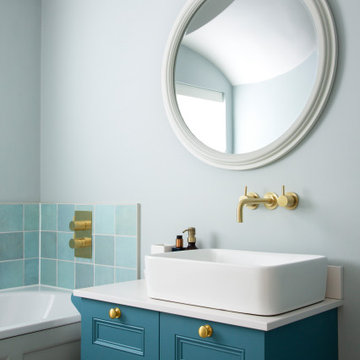
Small transitional 3/4 bathroom in London with recessed-panel cabinets, blue cabinets, a drop-in tub, blue tile, green tile, ceramic tile, blue walls, a vessel sink and white benchtops.
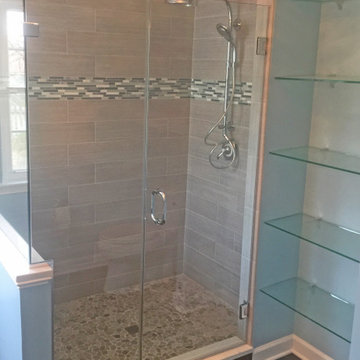
The cool blue and gray color palette of this master bath design creates a soothing space to unwind or get ready for the day. HomeCrest Brenner maple cabinetry in a gray finish includes a central tower cabinet that separates the two Kohler Caxton undermount sinks and adds extra storage. The Kohler Fairfax faucets complement the cabinetry hardware, as well as the Kohler towel bar, towel ring, and robe hooks. The Kohler Cimarron toilet has a built-in shelf above it and floor to ceiling glass shelves are built into a nook between the toilet and shower. The soothing shower includes Ice Gray Pebbles shower floor, a frameless custom enclosure from Maryland Shower, and a Q Quartz Calcatta Venice threshold, and a linear mosaic tile trim. The bathroom design also includes a pocket door, plus wall sconces and a pendant light that add sparkle to the room.
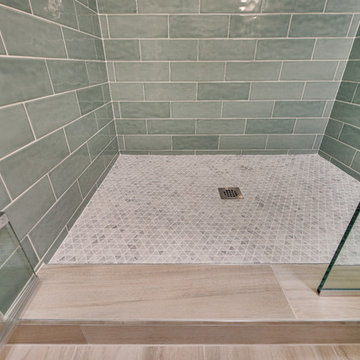
The basement bathroom had all sorts of quirkiness to it. The vanity was too small for a couple of growing kids, the shower was a corner shower and had a storage cabinet incorporated into the wall that was almost too tall to put anything into. This space was in need of a over haul. We updated the bathroom with a wall to wall shower, light bright paint, wood tile floors, vanity lights, and a big enough vanity for growing kids. The space is in a basement meaning that the walls were not tall. So we continued the tile and the mirror to the ceiling. This bathroom did not have any natural light and so it was important to have to make the bathroom light and bright. We added the glossy tile to reflect the ceiling and vanity lights.
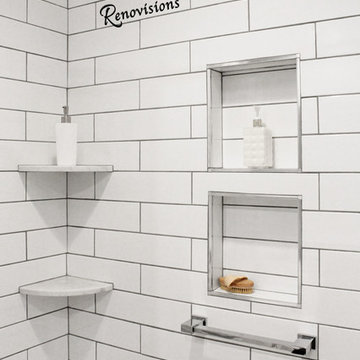
When these Canton, MA homeowners desired to upgrade their childrens’ bathroom, they were referred to Renovisions who were grateful to accept the task. The clients were unhappy with the existing cramped floor plan, lack of storage, old and drafty windows, outdated fixtures and overall lackluster aesthetic.
Renovisions designed the new room to not only meet the client’s goals, but exceeded them abundantly. Mobility in the space was limited due to the door swing into the room. Renovisions recommended replacing the currenmt door with a pocket door in an arch-top beaded design to match the nearby bedroom doors, while also upgrading the hallway linen closet with new shelving and same styled door.
Renovisions also increased the layout by borrowing space from the adjacent dining room. There is now more room for the handsome, quartered-mahogany wall-hung vanity with linen tower.
Since the homeowners requested a contemporary look, the design team focused on choosing more modern products including a soaking tub, minimalistic square designed shower heads, tub filler, single lever faucet and a large rectangular sink. The white quartz countertop with wide veining and waterfall edge, along with the striking larger format subway tile finished with square edge chrome profiles contribute to the clean aethetic and modern appeal.
From the sleek porcelain plank floor tile, new double-mulled Marvin casement windows and recessed lighting that provides just the right amount of light, the end result: a one-of-a-kind bathroom, a unique and modern ‘Revitalized Room’.
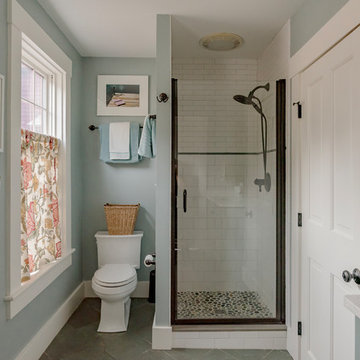
Northpeak Design Photography
This is an example of a mid-sized country 3/4 bathroom in Boston with a two-piece toilet, white tile, subway tile, slate floors, grey floor, flat-panel cabinets, grey cabinets, an undermount sink, quartzite benchtops, a hinged shower door, white benchtops, an alcove shower and blue walls.
This is an example of a mid-sized country 3/4 bathroom in Boston with a two-piece toilet, white tile, subway tile, slate floors, grey floor, flat-panel cabinets, grey cabinets, an undermount sink, quartzite benchtops, a hinged shower door, white benchtops, an alcove shower and blue walls.
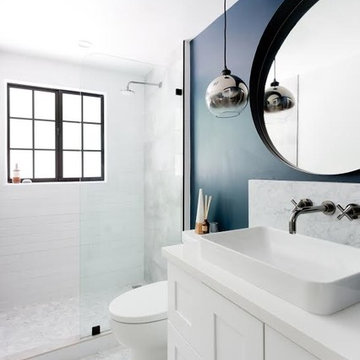
This is an example of a small transitional 3/4 bathroom in Orange County with shaker cabinets, white cabinets, a vessel sink, engineered quartz benchtops, white benchtops, an alcove shower, a one-piece toilet, gray tile, white tile, marble, blue walls, marble floors, grey floor and an open shower.
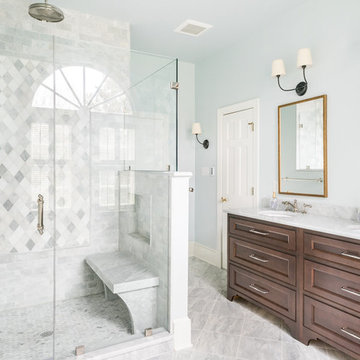
Design: Lesley Glotzl
Photo: Eastman Creative
Inspiration for a master bathroom in Richmond with beaded inset cabinets, marble, blue walls, marble floors, an undermount sink, marble benchtops, a hinged shower door, dark wood cabinets, white tile, white floor and white benchtops.
Inspiration for a master bathroom in Richmond with beaded inset cabinets, marble, blue walls, marble floors, an undermount sink, marble benchtops, a hinged shower door, dark wood cabinets, white tile, white floor and white benchtops.
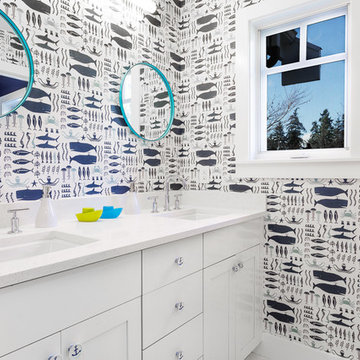
Michael Wamsley
Design ideas for a mid-sized beach style kids bathroom in Seattle with shaker cabinets, white cabinets, blue walls, an undermount sink, engineered quartz benchtops, ceramic floors and white benchtops.
Design ideas for a mid-sized beach style kids bathroom in Seattle with shaker cabinets, white cabinets, blue walls, an undermount sink, engineered quartz benchtops, ceramic floors and white benchtops.
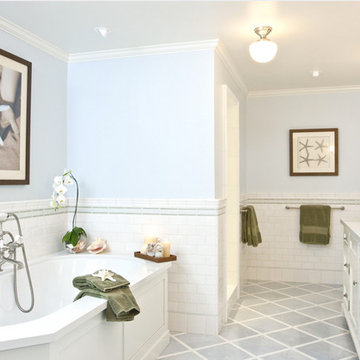
Inspiration for a large traditional master bathroom in San Diego with white cabinets, an alcove shower, white tile, subway tile, shaker cabinets, a freestanding tub, blue walls, ceramic floors, solid surface benchtops, an undermount sink, grey floor, an open shower and white benchtops.
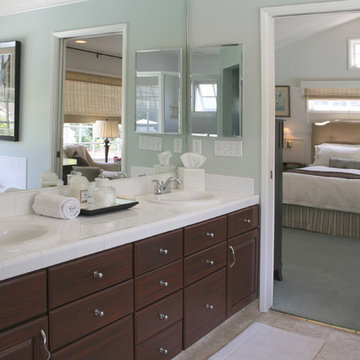
A master bathroom with an ocean inspired, upscale hotel atmosphere. The soft blues, creams and dark woods give the impression of luxury and calm. Soft sheers on a rustic iron rod hang over woven grass shades and gently filter light into the bathroom. A dark wood cabinet with brushed nickel hardware is a high contrast against the white countertop and sinks. The light blue walls create a calming retreat.
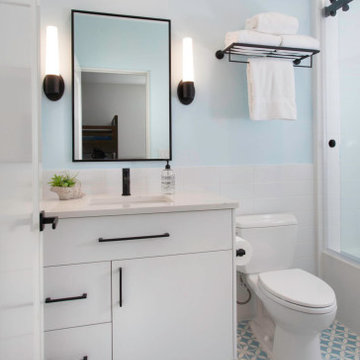
This is an example of a small beach style kids bathroom in San Diego with flat-panel cabinets, white cabinets, an alcove tub, a shower/bathtub combo, a two-piece toilet, white tile, ceramic tile, blue walls, cement tiles, an undermount sink, engineered quartz benchtops, blue floor, a sliding shower screen, white benchtops, a niche, a single vanity and a built-in vanity.

Carrara Marble is used as an elegant touch to the shower curb for this walk-in shower.
Small traditional 3/4 bathroom in Portland with recessed-panel cabinets, dark wood cabinets, an alcove shower, a one-piece toilet, blue tile, ceramic tile, blue walls, ceramic floors, a drop-in sink, marble benchtops, white floor, a hinged shower door, white benchtops, a niche, a single vanity, a built-in vanity and wallpaper.
Small traditional 3/4 bathroom in Portland with recessed-panel cabinets, dark wood cabinets, an alcove shower, a one-piece toilet, blue tile, ceramic tile, blue walls, ceramic floors, a drop-in sink, marble benchtops, white floor, a hinged shower door, white benchtops, a niche, a single vanity, a built-in vanity and wallpaper.

This historic bathroom is a luxurious sanctuary, with its clawfoot tub, gold accents, and extravagant light fixture. The space is filled with a relaxing atmosphere, perfect for unwinding in style. This is a truly remarkable bathroom that will bring timeless beauty to any home.
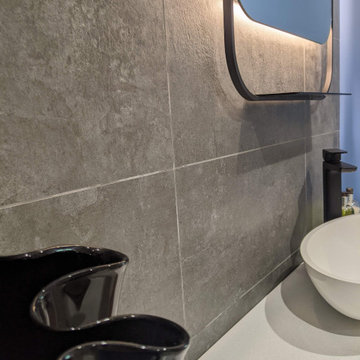
Mid-sized modern master bathroom in Cardiff with flat-panel cabinets, black cabinets, an open shower, black tile, porcelain tile, blue walls, porcelain floors, a vessel sink, solid surface benchtops, beige floor, a sliding shower screen, white benchtops, a niche, a single vanity and a built-in vanity.

This is an example of a mid-sized modern kids bathroom in London with beaded inset cabinets, blue cabinets, an alcove shower, blue tile, ceramic tile, blue walls, light hardwood floors, a drop-in sink, marble benchtops, brown floor, a hinged shower door, white benchtops, a double vanity and a freestanding vanity.
Bathroom Design Ideas with Blue Walls and White Benchtops
7