All Toilets Bathroom Design Ideas with Blue Walls
Refine by:
Budget
Sort by:Popular Today
1 - 20 of 31,249 photos
Item 1 of 3

Inspiration for a small contemporary bathroom in Sydney with flat-panel cabinets, brown cabinets, a wall-mount toilet, blue tile, ceramic tile, blue walls, ceramic floors, a vessel sink, engineered quartz benchtops, grey floor, grey benchtops, a single vanity and a floating vanity.

Powder room - Elitis vinyl wallpaper with red travertine and grey mosaics. Vessel bowl sink with black wall mounted tapware. Custom lighting. Navy painted ceiling and terrazzo floor.
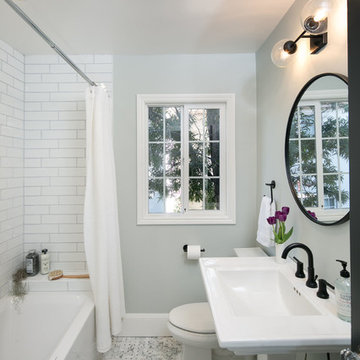
Marcell Puzsar
Small traditional 3/4 bathroom in San Francisco with a corner tub, a shower/bathtub combo, a two-piece toilet, white tile, porcelain tile, blue walls, mosaic tile floors, a vessel sink, white floor and a shower curtain.
Small traditional 3/4 bathroom in San Francisco with a corner tub, a shower/bathtub combo, a two-piece toilet, white tile, porcelain tile, blue walls, mosaic tile floors, a vessel sink, white floor and a shower curtain.
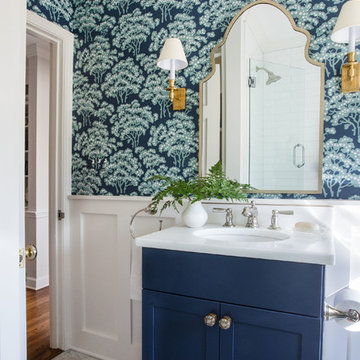
bathroom renovation with new custom built vanity, marble hexagon floor tile, and wallpaper by Farrow and Ball. wall sconces by visual comfort. Photography by Selavie Photography.

Design ideas for a large transitional powder room in Chicago with open cabinets, light wood cabinets, a one-piece toilet, blue walls, a drop-in sink, multi-coloured floor, multi-coloured benchtops, a built-in vanity and panelled walls.
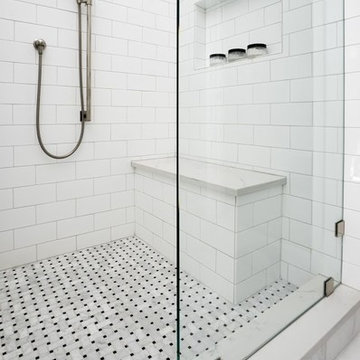
Custom built vanity
Photo of a mid-sized contemporary master bathroom in Chicago with white cabinets, a corner shower, a two-piece toilet, white tile, ceramic tile, blue walls, marble floors, an undermount sink, tile benchtops, grey floor, a hinged shower door and black benchtops.
Photo of a mid-sized contemporary master bathroom in Chicago with white cabinets, a corner shower, a two-piece toilet, white tile, ceramic tile, blue walls, marble floors, an undermount sink, tile benchtops, grey floor, a hinged shower door and black benchtops.
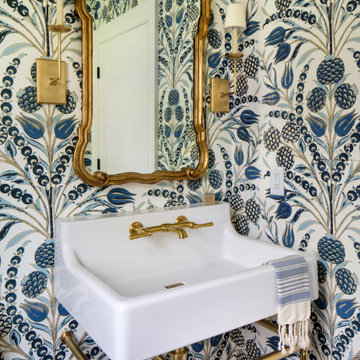
This is an example of a small beach style powder room in Richmond with an urinal, blue walls, medium hardwood floors, a pedestal sink, brown floor and white benchtops.
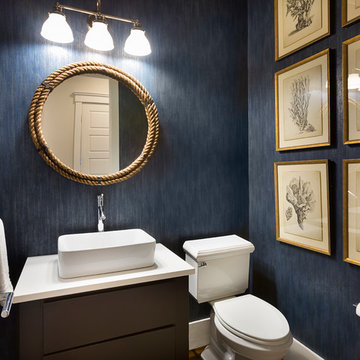
Design ideas for a beach style powder room in Charleston with flat-panel cabinets, a two-piece toilet, blue walls, a wall-mount sink and white benchtops.
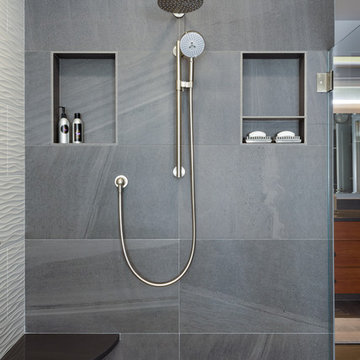
Photos courtesy of Jesse Young Property and Real Estate Photography
Inspiration for a large contemporary master bathroom in Seattle with flat-panel cabinets, medium wood cabinets, a freestanding tub, an open shower, a two-piece toilet, gray tile, ceramic tile, blue walls, pebble tile floors, an undermount sink, engineered quartz benchtops, multi-coloured floor and an open shower.
Inspiration for a large contemporary master bathroom in Seattle with flat-panel cabinets, medium wood cabinets, a freestanding tub, an open shower, a two-piece toilet, gray tile, ceramic tile, blue walls, pebble tile floors, an undermount sink, engineered quartz benchtops, multi-coloured floor and an open shower.
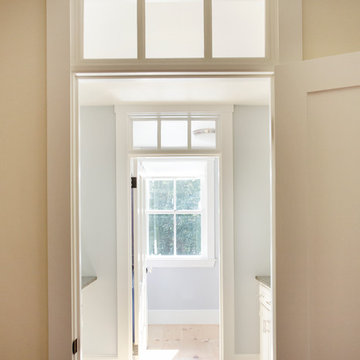
When Cummings Architects first met with the owners of this understated country farmhouse, the building’s layout and design was an incoherent jumble. The original bones of the building were almost unrecognizable. All of the original windows, doors, flooring, and trims – even the country kitchen – had been removed. Mathew and his team began a thorough design discovery process to find the design solution that would enable them to breathe life back into the old farmhouse in a way that acknowledged the building’s venerable history while also providing for a modern living by a growing family.
The redesign included the addition of a new eat-in kitchen, bedrooms, bathrooms, wrap around porch, and stone fireplaces. To begin the transforming restoration, the team designed a generous, twenty-four square foot kitchen addition with custom, farmers-style cabinetry and timber framing. The team walked the homeowners through each detail the cabinetry layout, materials, and finishes. Salvaged materials were used and authentic craftsmanship lent a sense of place and history to the fabric of the space.
The new master suite included a cathedral ceiling showcasing beautifully worn salvaged timbers. The team continued with the farm theme, using sliding barn doors to separate the custom-designed master bath and closet. The new second-floor hallway features a bold, red floor while new transoms in each bedroom let in plenty of light. A summer stair, detailed and crafted with authentic details, was added for additional access and charm.
Finally, a welcoming farmer’s porch wraps around the side entry, connecting to the rear yard via a gracefully engineered grade. This large outdoor space provides seating for large groups of people to visit and dine next to the beautiful outdoor landscape and the new exterior stone fireplace.
Though it had temporarily lost its identity, with the help of the team at Cummings Architects, this lovely farmhouse has regained not only its former charm but also a new life through beautifully integrated modern features designed for today’s family.
Photo by Eric Roth
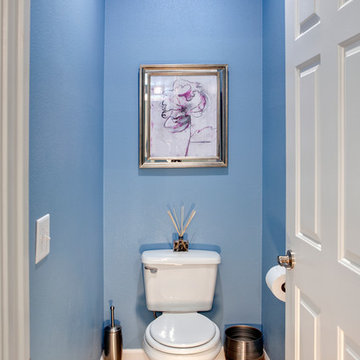
Blue Toilet Closet - A Separate Toilet room in Master bathroom adds the privacy needed.
Photography by Victor Bernard
This is an example of a mid-sized contemporary powder room in Las Vegas with a one-piece toilet, blue walls and porcelain floors.
This is an example of a mid-sized contemporary powder room in Las Vegas with a one-piece toilet, blue walls and porcelain floors.
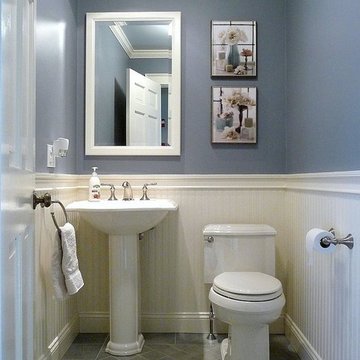
A focused design transformed a small half bath into an updated Victorian beauty. Small details like crown molding, bead board paneling, a chair rail and intricate tile pattern on the floor are the key elements that make this small bath unique and fresh.
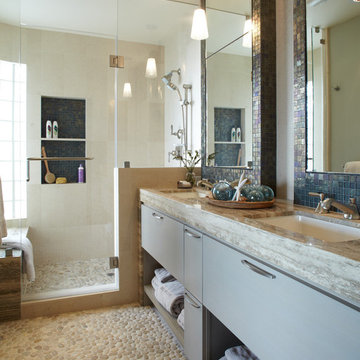
Photo by Eric Zepeda
Mid-sized beach style master bathroom in San Francisco with grey cabinets, blue tile, mosaic tile, pebble tile floors, flat-panel cabinets, an open shower, a two-piece toilet, blue walls, an undermount sink, grey floor, an open shower and a niche.
Mid-sized beach style master bathroom in San Francisco with grey cabinets, blue tile, mosaic tile, pebble tile floors, flat-panel cabinets, an open shower, a two-piece toilet, blue walls, an undermount sink, grey floor, an open shower and a niche.

This is an example of a large transitional master bathroom in Boston with recessed-panel cabinets, white cabinets, a freestanding tub, a corner shower, a two-piece toilet, white tile, marble, blue walls, marble floors, an undermount sink, marble benchtops, white floor, a hinged shower door, white benchtops, a shower seat, a double vanity and a freestanding vanity.

When our client shared their vision for their two-bathroom remodel in Uptown, they expressed a desire for a spa-like experience with a masculine vibe. So we set out to create a space that embodies both relaxation and masculinity.
Allow us to introduce this masculine master bathroom—a stunning fusion of functionality and sophistication. Enter through pocket doors into a walk-in closet, seamlessly connecting to the muscular allure of the bathroom.
The boldness of the design is evident in the choice of Blue Naval cabinets adorned with exquisite Brushed Gold hardware, embodying a luxurious yet robust aesthetic. Highlighting the shower area, the Newbev Triangles Dusk tile graces the walls, imparting modern elegance.
Complementing the ambiance, the Olivia Wall Sconce Vanity Lighting adds refined glamour, casting a warm glow that enhances the space's inviting atmosphere. Every element harmonizes, creating a master bathroom that exudes both strength and sophistication, inviting indulgence and relaxation. Additionally, we discreetly incorporated hidden washer and dryer units for added convenience.
------------
Project designed by Chi Renovation & Design, a renowned renovation firm based in Skokie. We specialize in general contracting, kitchen and bath remodeling, and design & build services. We cater to the entire Chicago area and its surrounding suburbs, with emphasis on the North Side and North Shore regions. You'll find our work from the Loop through Lincoln Park, Skokie, Evanston, Wilmette, and all the way up to Lake Forest.
For more info about Chi Renovation & Design, click here: https://www.chirenovation.com/

This transformation started with a builder grade bathroom and was expanded into a sauna wet room. With cedar walls and ceiling and a custom cedar bench, the sauna heats the space for a relaxing dry heat experience. The goal of this space was to create a sauna in the secondary bathroom and be as efficient as possible with the space. This bathroom transformed from a standard secondary bathroom to a ergonomic spa without impacting the functionality of the bedroom.
This project was super fun, we were working inside of a guest bedroom, to create a functional, yet expansive bathroom. We started with a standard bathroom layout and by building out into the large guest bedroom that was used as an office, we were able to create enough square footage in the bathroom without detracting from the bedroom aesthetics or function. We worked with the client on her specific requests and put all of the materials into a 3D design to visualize the new space.
Houzz Write Up: https://www.houzz.com/magazine/bathroom-of-the-week-stylish-spa-retreat-with-a-real-sauna-stsetivw-vs~168139419
The layout of the bathroom needed to change to incorporate the larger wet room/sauna. By expanding the room slightly it gave us the needed space to relocate the toilet, the vanity and the entrance to the bathroom allowing for the wet room to have the full length of the new space.
This bathroom includes a cedar sauna room that is incorporated inside of the shower, the custom cedar bench follows the curvature of the room's new layout and a window was added to allow the natural sunlight to come in from the bedroom. The aromatic properties of the cedar are delightful whether it's being used with the dry sauna heat and also when the shower is steaming the space. In the shower are matching porcelain, marble-look tiles, with architectural texture on the shower walls contrasting with the warm, smooth cedar boards. Also, by increasing the depth of the toilet wall, we were able to create useful towel storage without detracting from the room significantly.
This entire project and client was a joy to work with.

Inspiration for a mid-sized contemporary master bathroom in Chicago with furniture-like cabinets, medium wood cabinets, a freestanding tub, an alcove shower, a two-piece toilet, white tile, ceramic tile, blue walls, marble floors, an undermount sink, engineered quartz benchtops, white floor, a hinged shower door, white benchtops, a shower seat, a double vanity, a freestanding vanity and wallpaper.

The combination of wallpaper and white metro tiles gave a coastal look and feel to the bathroom
Design ideas for a large beach style kids bathroom in London with grey floor, blue walls, porcelain floors, flat-panel cabinets, blue cabinets, a freestanding tub, a corner shower, a one-piece toilet, white tile, porcelain tile, an open shower, a niche, a single vanity, a freestanding vanity and wallpaper.
Design ideas for a large beach style kids bathroom in London with grey floor, blue walls, porcelain floors, flat-panel cabinets, blue cabinets, a freestanding tub, a corner shower, a one-piece toilet, white tile, porcelain tile, an open shower, a niche, a single vanity, a freestanding vanity and wallpaper.

In this guest bathroom Medallion Cabinetry in the Maple Bella Biscotti Door Style Vanity with Cambria Montgomery Quartz countertop with 4” high backsplash was installed. The vanity is accented with Amerock Blackrock pulls and knobs. The shower tile is 8” HexArt Deco Turquoise Hexagon Matte tile for the back shower wall and back of the niche. The shower walls and niche sides feature 4”x16” Ice White Glossy subway tile. Cardinal Shower Heavy Swing Door. Coordinating 8” HexArt Turquoise 8” Hexagon Matte Porcelain tile for the bath floor. Mitzi Angle 15” Polished Nickel wall sconces were installed above the vanity. Native Trails Trough sink in Pearl. Moen Genta faucet, hand towel bar, and robe hook. Kohler Cimarron two piece toilet.

Photo of a mid-sized country master bathroom in St Louis with flat-panel cabinets, dark wood cabinets, a freestanding tub, a curbless shower, a two-piece toilet, marble, blue walls, marble floors, an undermount sink, marble benchtops, a hinged shower door, a niche, a single vanity and a floating vanity.
All Toilets Bathroom Design Ideas with Blue Walls
1

