Bathroom Design Ideas with Blue Walls
Refine by:
Budget
Sort by:Popular Today
1 - 20 of 65 photos
Item 1 of 3
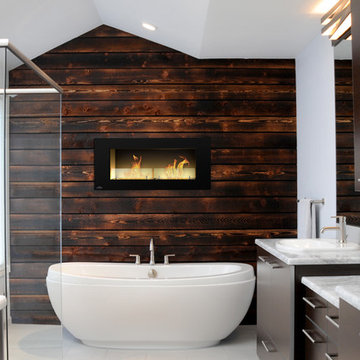
This is my favorite shot incorporating all of the design elements in the room. The simple blue grey tile and wall colors complement the amazing quartzite countertops. The dark wood cabinets and wall paneling provide just the right amount of warmth to the room.
Bill Watt Photography
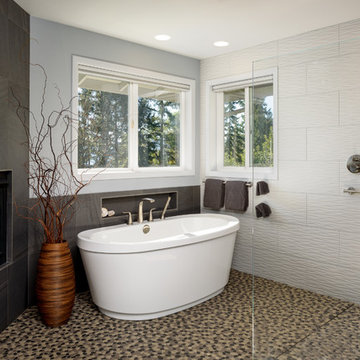
Photos courtesy of Jesse Young Property and Real Estate Photography
Inspiration for a large contemporary master bathroom in Seattle with flat-panel cabinets, medium wood cabinets, a freestanding tub, an open shower, a two-piece toilet, gray tile, ceramic tile, blue walls, pebble tile floors, an undermount sink, engineered quartz benchtops, multi-coloured floor and an open shower.
Inspiration for a large contemporary master bathroom in Seattle with flat-panel cabinets, medium wood cabinets, a freestanding tub, an open shower, a two-piece toilet, gray tile, ceramic tile, blue walls, pebble tile floors, an undermount sink, engineered quartz benchtops, multi-coloured floor and an open shower.
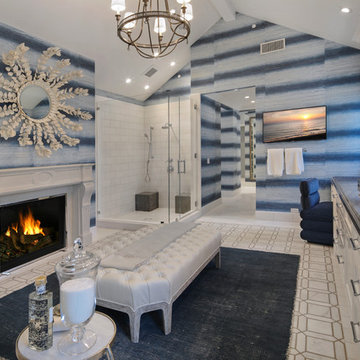
Jeri Koegel
Design ideas for a beach style master bathroom in Orange County with recessed-panel cabinets, white cabinets, a corner shower, white tile, blue walls, an undermount sink, grey floor, a hinged shower door and blue benchtops.
Design ideas for a beach style master bathroom in Orange County with recessed-panel cabinets, white cabinets, a corner shower, white tile, blue walls, an undermount sink, grey floor, a hinged shower door and blue benchtops.
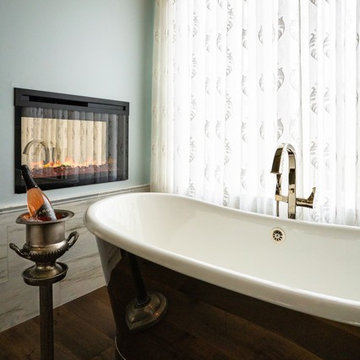
Tina Kuhlmann - Primrose Designs
Location: Rancho Santa Fe, CA, USA
Luxurious French inspired master bedroom nestled in Rancho Santa Fe with intricate details and a soft yet sophisticated palette. Photographed by John Lennon Photography https://www.primrosedi.com
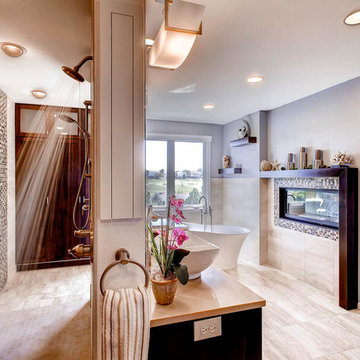
A large, less restrictive space can sometimes be a challenge to remodel as the possibilities are truly unlimited. The goal was to create a functional and warm space that still felt open, clean and utilized the large space well.
Custom glass panel cabinetry with sliding doors and a central drawer bank features ample storage and even multiple standard outlets inside. Vessel sinks sit atop the custom quartz counters that compliment the stone resin free standing bath.
On the back side of the central wall is a walk in, from both sides, his and hers shower. Custom tile through out ties both sides of this large bath together. The shower features multiple niches.
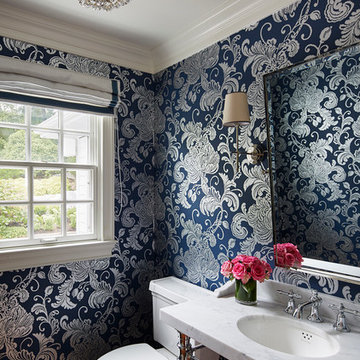
Martha O'Hara Interiors, Interior Design & Photo Styling | Corey Gaffer Photography
Please Note: All “related,” “similar,” and “sponsored” products tagged or listed by Houzz are not actual products pictured. They have not been approved by Martha O’Hara Interiors nor any of the professionals credited. For information about our work, please contact design@oharainteriors.com.
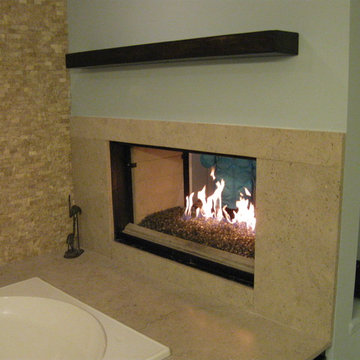
K Weiss Construction
Inspiration for a large contemporary master bathroom in St Louis with an undermount sink, flat-panel cabinets, dark wood cabinets, travertine benchtops, a drop-in tub, a two-piece toilet, green tile, stone tile, blue walls and slate floors.
Inspiration for a large contemporary master bathroom in St Louis with an undermount sink, flat-panel cabinets, dark wood cabinets, travertine benchtops, a drop-in tub, a two-piece toilet, green tile, stone tile, blue walls and slate floors.
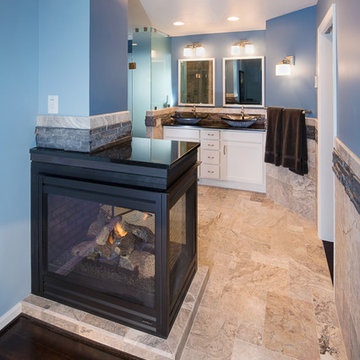
Design by Warren GravesGraves Design & Remodeling Inc.
Photography by Michael Carpenter Photography
This is an example of a mid-sized master bathroom in DC Metro with a vessel sink, shaker cabinets, white cabinets, granite benchtops, a corner shower, a two-piece toilet, multi-coloured tile, stone tile, blue walls and marble floors.
This is an example of a mid-sized master bathroom in DC Metro with a vessel sink, shaker cabinets, white cabinets, granite benchtops, a corner shower, a two-piece toilet, multi-coloured tile, stone tile, blue walls and marble floors.
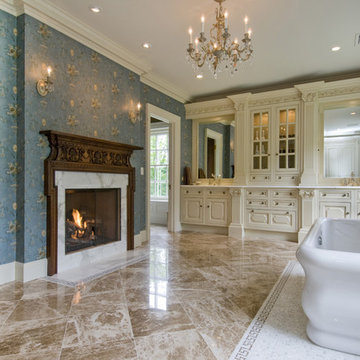
Inspiration for an expansive traditional master bathroom in Newark with a freestanding tub, beige cabinets, an alcove shower, blue walls, marble floors, an undermount sink, marble benchtops, beige floor, a hinged shower door and raised-panel cabinets.
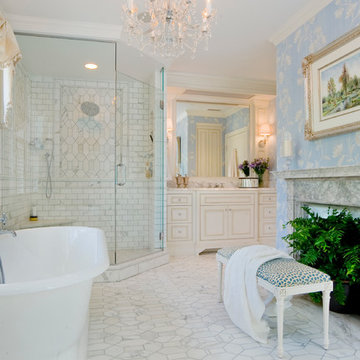
Vince Lupo / Direction One, Inc.
Design ideas for an expansive traditional master bathroom in Baltimore with recessed-panel cabinets, white cabinets, a freestanding tub, a corner shower, white tile and blue walls.
Design ideas for an expansive traditional master bathroom in Baltimore with recessed-panel cabinets, white cabinets, a freestanding tub, a corner shower, white tile and blue walls.
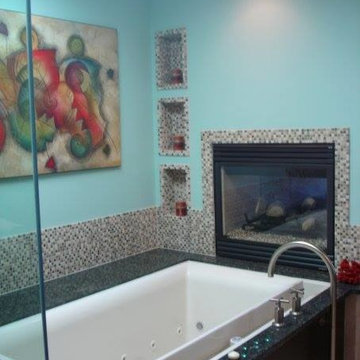
Photo of a large transitional bathroom in Cleveland with flat-panel cabinets, dark wood cabinets, a hot tub, a two-piece toilet, blue tile, mosaic tile, blue walls, porcelain floors, a vessel sink, granite benchtops, with a sauna and a corner shower.
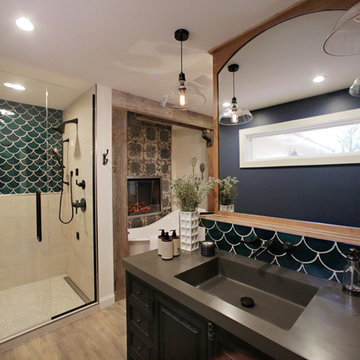
Large Moroccan Fish Scales – 1036W Bluegrass
Photos by Studio Grey Design
Large country master bathroom in Minneapolis with louvered cabinets, dark wood cabinets, a freestanding tub, an alcove shower, a one-piece toilet, green tile, ceramic tile, blue walls, light hardwood floors, an integrated sink and solid surface benchtops.
Large country master bathroom in Minneapolis with louvered cabinets, dark wood cabinets, a freestanding tub, an alcove shower, a one-piece toilet, green tile, ceramic tile, blue walls, light hardwood floors, an integrated sink and solid surface benchtops.
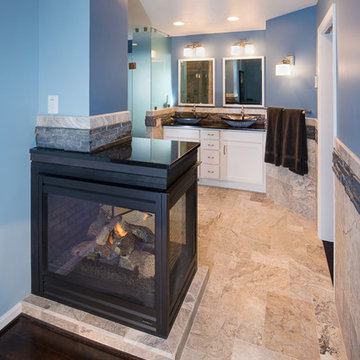
Design by Warren Graves
Michael Carpenter Photography
Design ideas for a mid-sized contemporary master bathroom in DC Metro with a vessel sink, shaker cabinets, white cabinets, granite benchtops, a corner shower, a two-piece toilet, multi-coloured tile, stone tile, blue walls and marble floors.
Design ideas for a mid-sized contemporary master bathroom in DC Metro with a vessel sink, shaker cabinets, white cabinets, granite benchtops, a corner shower, a two-piece toilet, multi-coloured tile, stone tile, blue walls and marble floors.
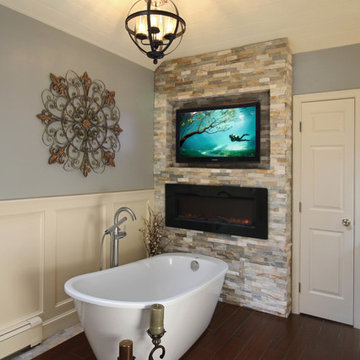
On the top of these South Shore of Boston homeowner’s master bath desires was a fireplace and TV set in ledger tile and a stylish slipper tub strategically positioned to enjoy them! They also requested a larger walk-in shower with seat and several shelves, cabinetry with plenty of storage and no-maintenance quartz countertops.
To create this bath’s peaceful feel, Renovisions collaborated with the owners to design with a transitional style in mind and incorporated luxury amenities to reflect the owner’s personalities and preferences. First things first, the blue striped wall paper was out along with the large Jacuzzi tub they rarely used.
Designing this custom master bath was a delight for the Renovisions team.
The existing space was large enough to accommodate a soaking tub and a free-standing glass enclosed shower for a clean and sophisticated look. Dark Brazilian cherry porcelain plank floor tiles were stunning against the natural stone-look border while the larger format textured silver colored tiles dressed the shower walls along with the attractive black pebble stone shower floor.
Renovisions installed tongue in groove wood to the entire ceiling and along with the moldings and trims were painted to match the soft ivory hues of the cabinetry. An electric fireplace and TV recessed into striking ledger stone adds a touch of rustic glamour to the room.
Other luxurious design elements used to create this relaxing retreat included a heated towel rack with programmable thermostat, shower bench seat and curbing that matched the countertops and five glass shelves that completed the sleek look. Gorgeous quartz countertops with waterfall edges was the perfect choice to tie in nicely with the furniture-style cream colored painted custom cabinetry with silver glaze. The beautiful matching framed mirrors were picturesque.
This spa-like master bath ‘Renovision’ was built for relaxation; a soothing sanctuary where these homeowners can retreat to de-stress at the end of a long day. By simply dimming the beautifully adorned chandelier lighting, these clients enjoy the sense-soothing amenities and zen-like ambiance in their own master bathroom.
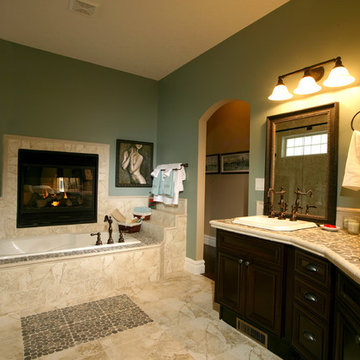
Two way fireplace between ensuite bathroom and master bedroom. Teal walls, travertine tile, inlaid pebble floor detail. Oil rubbed bronze hardware. Soaker tub with fireplace.
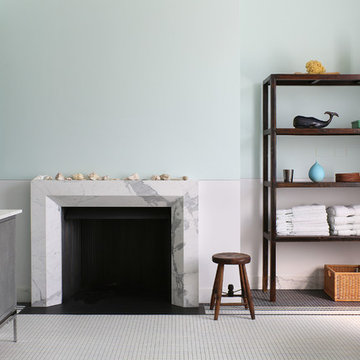
Alex Maguire
This is an example of a traditional bathroom in London with an undermount sink, grey cabinets, blue walls, mosaic tile floors and flat-panel cabinets.
This is an example of a traditional bathroom in London with an undermount sink, grey cabinets, blue walls, mosaic tile floors and flat-panel cabinets.
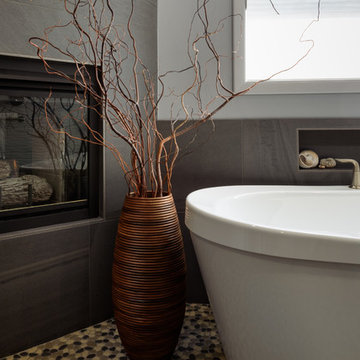
Photos courtesy of Jesse Young Property and Real Estate Photography
This is an example of a large contemporary master bathroom in Seattle with flat-panel cabinets, medium wood cabinets, a freestanding tub, an open shower, a two-piece toilet, gray tile, ceramic tile, blue walls, pebble tile floors, an undermount sink, engineered quartz benchtops, multi-coloured floor and an open shower.
This is an example of a large contemporary master bathroom in Seattle with flat-panel cabinets, medium wood cabinets, a freestanding tub, an open shower, a two-piece toilet, gray tile, ceramic tile, blue walls, pebble tile floors, an undermount sink, engineered quartz benchtops, multi-coloured floor and an open shower.
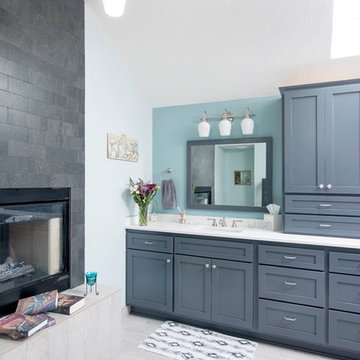
We definitely get coastal vibes from this master bathroom retreat renovation!
Large beach style 3/4 bathroom in Portland with shaker cabinets, blue cabinets, a corner shower, white tile, subway tile, blue walls, light hardwood floors, an undermount sink, marble benchtops, a hinged shower door, a two-piece toilet, grey floor, grey benchtops, a niche, a double vanity and a built-in vanity.
Large beach style 3/4 bathroom in Portland with shaker cabinets, blue cabinets, a corner shower, white tile, subway tile, blue walls, light hardwood floors, an undermount sink, marble benchtops, a hinged shower door, a two-piece toilet, grey floor, grey benchtops, a niche, a double vanity and a built-in vanity.
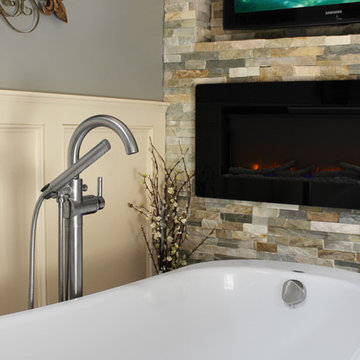
On the top of these South Shore of Boston homeowner’s master bath desires was a fireplace and TV set in ledger tile and a stylish slipper tub strategically positioned to enjoy them! They also requested a larger walk-in shower with seat and several shelves, cabinetry with plenty of storage and no-maintenance quartz countertops.
To create this bath’s peaceful feel, Renovisions collaborated with the owners to design with a transitional style in mind and incorporated luxury amenities to reflect the owner’s personalities and preferences. First things first, the blue striped wall paper was out along with the large Jacuzzi tub they rarely used.
Designing this custom master bath was a delight for the Renovisions team.
The existing space was large enough to accommodate a soaking tub and a free-standing glass enclosed shower for a clean and sophisticated look. Dark Brazilian cherry porcelain plank floor tiles were stunning against the natural stone-look border while the larger format textured silver colored tiles dressed the shower walls along with the attractive black pebble stone shower floor.
Renovisions installed tongue in groove wood to the entire ceiling and along with the moldings and trims were painted to match the soft ivory hues of the cabinetry. An electric fireplace and TV recessed into striking ledger stone adds a touch of rustic glamour to the room.
Other luxurious design elements used to create this relaxing retreat included a heated towel rack with programmable thermostat, shower bench seat and curbing that matched the countertops and five glass shelves that completed the sleek look. Gorgeous quartz countertops with waterfall edges was the perfect choice to tie in nicely with the furniture-style cream colored painted custom cabinetry with silver glaze. The beautiful matching framed mirrors were picturesque.
This spa-like master bath ‘Renovision’ was built for relaxation; a soothing sanctuary where these homeowners can retreat to de-stress at the end of a long day. By simply dimming the beautifully adorned chandelier lighting, these clients enjoy the sense-soothing amenities and zen-like ambiance in their own master bathroom.
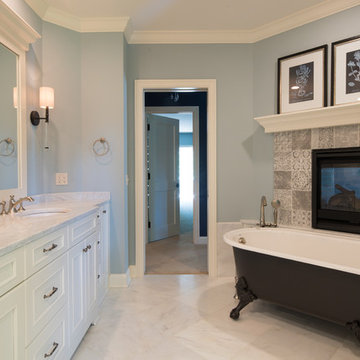
Mid-sized transitional 3/4 bathroom in Minneapolis with recessed-panel cabinets, white cabinets, a claw-foot tub, blue walls, porcelain floors, an undermount sink, granite benchtops and white floor.
Bathroom Design Ideas with Blue Walls
1

