All Showers Bathroom Design Ideas with Brick Floors
Refine by:
Budget
Sort by:Popular Today
221 - 240 of 248 photos
Item 1 of 3
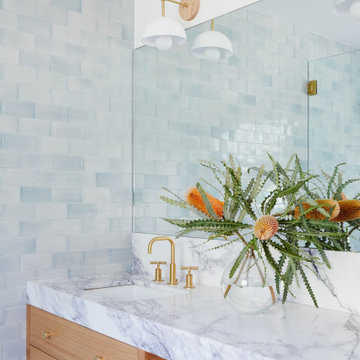
Photo of a mid-sized master bathroom in Los Angeles with flat-panel cabinets, light wood cabinets, a freestanding tub, a corner shower, a one-piece toilet, blue tile, ceramic tile, white walls, brick floors, an undermount sink, marble benchtops, white floor, a hinged shower door, white benchtops, an enclosed toilet, a double vanity, a built-in vanity and wallpaper.
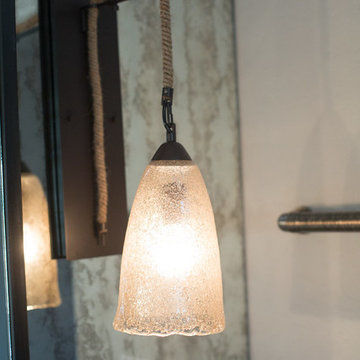
Plain Jane Photography
Design ideas for a large country master bathroom in Phoenix with shaker cabinets, distressed cabinets, a freestanding tub, an alcove shower, a one-piece toilet, gray tile, stone slab, grey walls, brick floors, a vessel sink, soapstone benchtops, grey floor and a hinged shower door.
Design ideas for a large country master bathroom in Phoenix with shaker cabinets, distressed cabinets, a freestanding tub, an alcove shower, a one-piece toilet, gray tile, stone slab, grey walls, brick floors, a vessel sink, soapstone benchtops, grey floor and a hinged shower door.
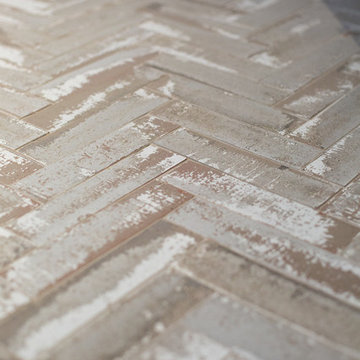
Plain Jane Photography
Photo of a large country master bathroom in Phoenix with shaker cabinets, distressed cabinets, a freestanding tub, an alcove shower, a one-piece toilet, gray tile, stone slab, grey walls, brick floors, a vessel sink, soapstone benchtops, grey floor and a hinged shower door.
Photo of a large country master bathroom in Phoenix with shaker cabinets, distressed cabinets, a freestanding tub, an alcove shower, a one-piece toilet, gray tile, stone slab, grey walls, brick floors, a vessel sink, soapstone benchtops, grey floor and a hinged shower door.
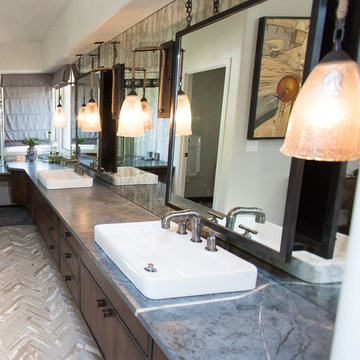
Plain Jane Photography
Inspiration for a large country master bathroom in Phoenix with shaker cabinets, distressed cabinets, a freestanding tub, an alcove shower, a one-piece toilet, gray tile, stone slab, grey walls, brick floors, a vessel sink, soapstone benchtops, grey floor and a hinged shower door.
Inspiration for a large country master bathroom in Phoenix with shaker cabinets, distressed cabinets, a freestanding tub, an alcove shower, a one-piece toilet, gray tile, stone slab, grey walls, brick floors, a vessel sink, soapstone benchtops, grey floor and a hinged shower door.
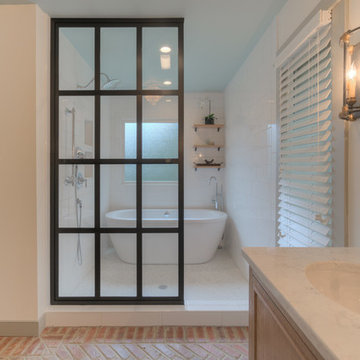
Sean Shannon Photography
This is an example of a mid-sized transitional master bathroom in DC Metro with recessed-panel cabinets, light wood cabinets, a freestanding tub, a shower/bathtub combo, a one-piece toilet, white walls, brick floors and an undermount sink.
This is an example of a mid-sized transitional master bathroom in DC Metro with recessed-panel cabinets, light wood cabinets, a freestanding tub, a shower/bathtub combo, a one-piece toilet, white walls, brick floors and an undermount sink.
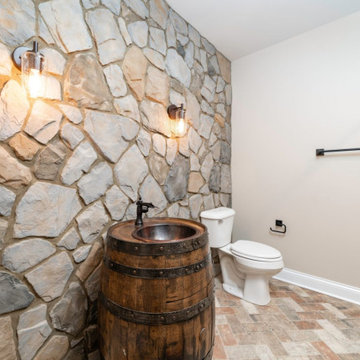
Photo of a country bathroom in Louisville with brown cabinets, a shower/bathtub combo, stone slab, brick floors, a drop-in sink, wood benchtops, orange floor, a shower curtain, a single vanity and a freestanding vanity.
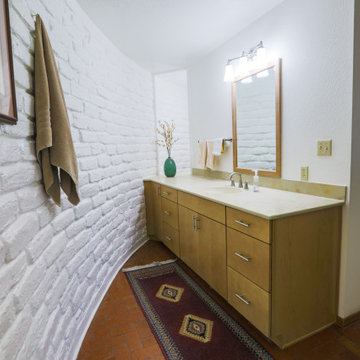
Photo of an expansive transitional master wet room bathroom in Albuquerque with shaker cabinets, medium wood cabinets, white walls, brick floors, solid surface benchtops, red floor, a sliding shower screen, beige benchtops, a shower seat, a single vanity and a built-in vanity.
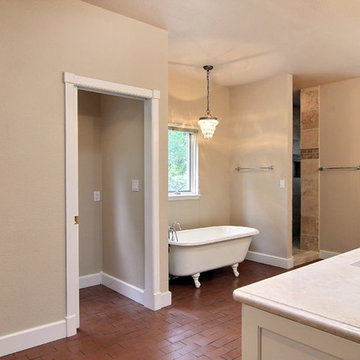
Removed all of the existing flooring, tile, carpet, shower and vanity area. Re-built shower to a 5 x 7 walk-in with travertine tile and accents with Kohler fixtures. Re-installed claw foot tub from guest bath. We built new cabinetry with self-closing hinges. The owner found a beautfiul creama marfil solid surface marble which we used through-out all the tops in this space. The homeowners had a great idea about a coffee bar off the master bedroom to make it a truly delightful master suite.
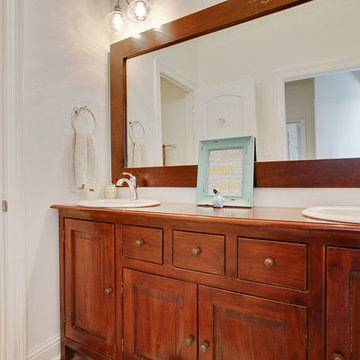
Design ideas for a large traditional master bathroom in New Orleans with a drop-in sink, flat-panel cabinets, medium wood cabinets, solid surface benchtops, a shower/bathtub combo, a one-piece toilet, white walls and brick floors.
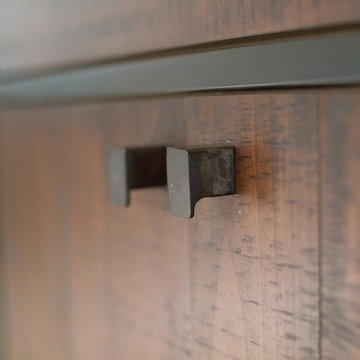
Plain Jane Photography
Photo of a large country master bathroom in Phoenix with shaker cabinets, distressed cabinets, a freestanding tub, an alcove shower, a one-piece toilet, gray tile, stone slab, grey walls, brick floors, a vessel sink, soapstone benchtops, grey floor and a hinged shower door.
Photo of a large country master bathroom in Phoenix with shaker cabinets, distressed cabinets, a freestanding tub, an alcove shower, a one-piece toilet, gray tile, stone slab, grey walls, brick floors, a vessel sink, soapstone benchtops, grey floor and a hinged shower door.
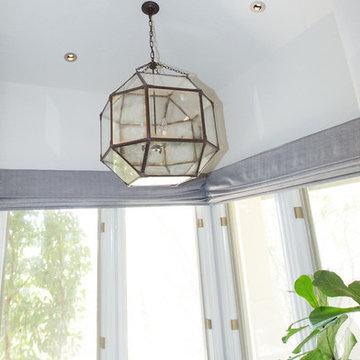
Plain Jane Photography
Photo of a large country master bathroom in Phoenix with shaker cabinets, distressed cabinets, a freestanding tub, an alcove shower, a one-piece toilet, gray tile, stone slab, grey walls, brick floors, a vessel sink, soapstone benchtops, grey floor and a hinged shower door.
Photo of a large country master bathroom in Phoenix with shaker cabinets, distressed cabinets, a freestanding tub, an alcove shower, a one-piece toilet, gray tile, stone slab, grey walls, brick floors, a vessel sink, soapstone benchtops, grey floor and a hinged shower door.
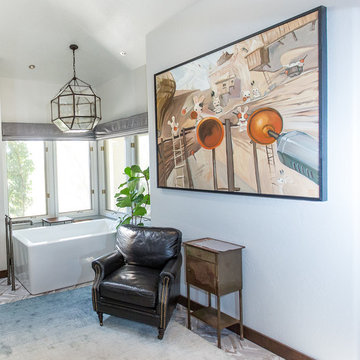
Plain Jane Photography
Design ideas for a large country master bathroom in Phoenix with shaker cabinets, distressed cabinets, a freestanding tub, an alcove shower, a one-piece toilet, gray tile, stone slab, grey walls, brick floors, a vessel sink, soapstone benchtops, grey floor and a hinged shower door.
Design ideas for a large country master bathroom in Phoenix with shaker cabinets, distressed cabinets, a freestanding tub, an alcove shower, a one-piece toilet, gray tile, stone slab, grey walls, brick floors, a vessel sink, soapstone benchtops, grey floor and a hinged shower door.
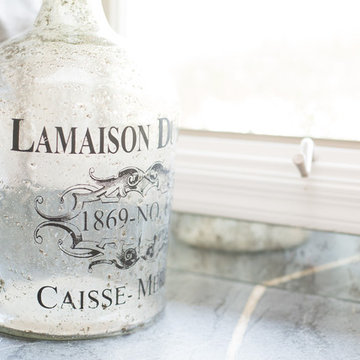
Plain Jane Photography
Large country master bathroom in Phoenix with shaker cabinets, distressed cabinets, a freestanding tub, an alcove shower, a one-piece toilet, gray tile, stone slab, grey walls, brick floors, a vessel sink, soapstone benchtops, grey floor and a hinged shower door.
Large country master bathroom in Phoenix with shaker cabinets, distressed cabinets, a freestanding tub, an alcove shower, a one-piece toilet, gray tile, stone slab, grey walls, brick floors, a vessel sink, soapstone benchtops, grey floor and a hinged shower door.
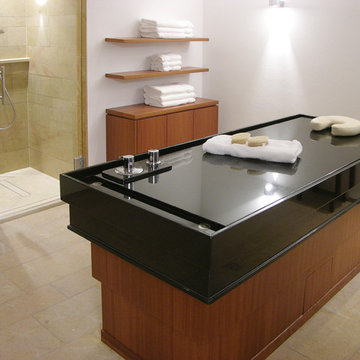
Photo of a contemporary bathroom in Other with beige cabinets, a freestanding tub, a curbless shower, a one-piece toilet, marble, beige walls, brick floors, a drop-in sink, concrete benchtops, beige floor and a shower curtain.
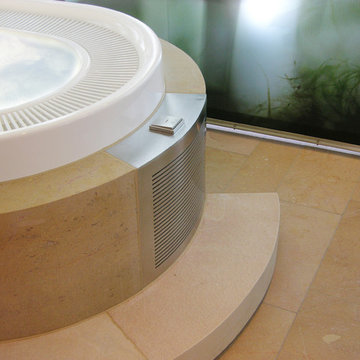
Contemporary bathroom in Other with beige cabinets, a freestanding tub, a curbless shower, a one-piece toilet, marble, beige walls, brick floors, a drop-in sink, concrete benchtops, beige floor and a shower curtain.
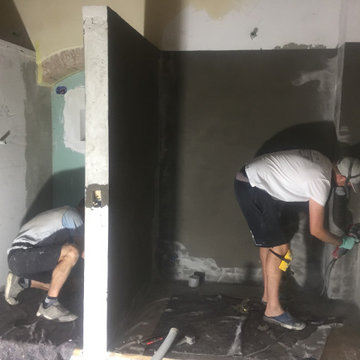
Realizzazione di una sala bagno adiacente alla camera padronale. La richiesta del committente è di avere il doppio servizio LUI, LEI. Inseriamo una grande doccia fra i due servizi sfruttando la nicchia con mattoni che era il vecchio passaggi porta. Nel sotto finestra realizziamo il mobile a taglio frattino con nascosti gli impianti elettrici di servizio. Un'armadio porta biancheria con anta in legno richiama le due ante scorrevoli della piccola cabina armadi. La vasca stile retrò completa l'atmosfera di questa importante sala. Abbiamo gestito le luci con tre piccoli lampadari in ceramica bianca disposti in linea, con l'aggiunta di tre punti luce con supporti in cotto montati sulle travi e nascosti, inoltre le due specchiere hanno un taglio verticale di luce LED. I sanitari mantengono un gusto classico con le vaschette dell'acqua in ceramica. A terra pianelle di cotto realizzate a mano nel Borgo. Mentre di taglio industial sono le chiusure in metallo.
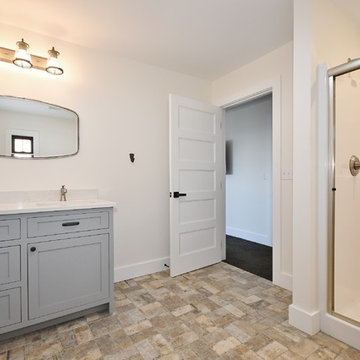
Photo of a mid-sized transitional bathroom in Other with recessed-panel cabinets, grey cabinets, an alcove shower, a two-piece toilet, green walls, brick floors, an undermount sink, quartzite benchtops, beige floor, a sliding shower screen and white benchtops.
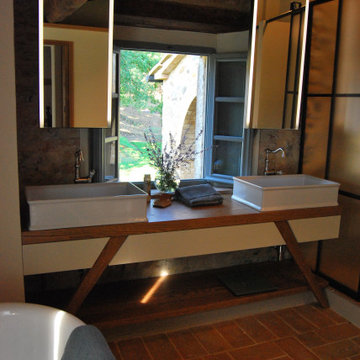
Realizzazione di una sala bagno adiacente alla camera padronale. La richiesta del committente è di avere il doppio servizio LUI, LEI. Inseriamo una grande doccia fra i due servizi sfruttando la nicchia con mattoni che era il vecchio passaggi porta. Nel sotto finestra realizziamo il mobile a taglio frattino con nascosti gli impianti elettrici di servizio. Un'armadio porta biancheria con anta in legno richiama le due ante scorrevoli della piccola cabina armadi. La vasca stile retrò completa l'atmosfera di questa importante sala. Abbiamo gestito le luci con tre piccoli lampadari in ceramica bianca disposti in linea, con l'aggiunta di tre punti luce con supporti in cotto montati sulle travi e nascosti, inoltre le due specchiere hanno un taglio verticale di luce LED. I sanitari mantengono un gusto classico con le vaschette dell'acqua in ceramica. A terra pianelle di cotto realizzate a mano nel Borgo. Mentre di taglio industial sono le chiusure in metallo.
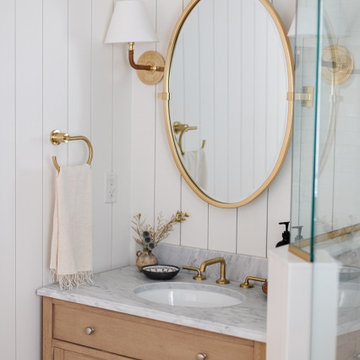
A dated pool house bath at a historic Winter Park home had a remodel to add charm and warmth that it desperately needed.
This is an example of a mid-sized transitional bathroom in Orlando with light wood cabinets, a corner shower, a two-piece toilet, white tile, terra-cotta tile, white walls, brick floors, marble benchtops, red floor, a hinged shower door, grey benchtops, a single vanity, a freestanding vanity and planked wall panelling.
This is an example of a mid-sized transitional bathroom in Orlando with light wood cabinets, a corner shower, a two-piece toilet, white tile, terra-cotta tile, white walls, brick floors, marble benchtops, red floor, a hinged shower door, grey benchtops, a single vanity, a freestanding vanity and planked wall panelling.
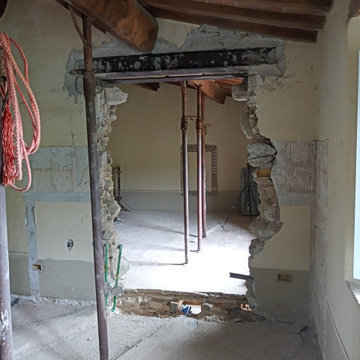
Realizzazione di una sala bagno adiacente alla camera padronale. La richiesta del committente è di avere il doppio servizio LUI, LEI. Inseriamo una grande doccia fra i due servizi sfruttando la nicchia con mattoni che era il vecchio passaggi porta. Nel sotto finestra realizziamo il mobile a taglio frattino con nascosti gli impianti elettrici di servizio. Un'armadio porta biancheria con anta in legno richiama le due ante scorrevoli della piccola cabina armadi. La vasca stile retrò completa l'atmosfera di questa importante sala. Abbiamo gestito le luci con tre piccoli lampadari in ceramica bianca disposti in linea, con l'aggiunta di tre punti luce con supporti in cotto montati sulle travi e nascosti, inoltre le due specchiere hanno un taglio verticale di luce LED. I sanitari mantengono un gusto classico con le vaschette dell'acqua in ceramica. A terra pianelle di cotto realizzate a mano nel Borgo. Mentre di taglio industial sono le chiusure in metallo.
All Showers Bathroom Design Ideas with Brick Floors
12