Bathroom Design Ideas with Brick Walls
Refine by:
Budget
Sort by:Popular Today
21 - 40 of 176 photos
Item 1 of 3
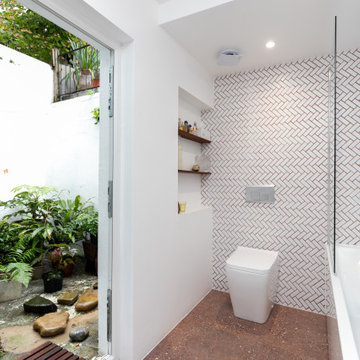
The door opens to a courtyard with green plants, we added an outside shower, giving a feel of exotic touch in the summer or through the year.
This is an example of a small modern kids bathroom in Sussex with brown cabinets, a freestanding tub, a shower/bathtub combo, a wall-mount toilet, white tile, ceramic tile, white walls, terrazzo floors, a wall-mount sink, solid surface benchtops, red floor, a hinged shower door, white benchtops, a single vanity, a built-in vanity, recessed and brick walls.
This is an example of a small modern kids bathroom in Sussex with brown cabinets, a freestanding tub, a shower/bathtub combo, a wall-mount toilet, white tile, ceramic tile, white walls, terrazzo floors, a wall-mount sink, solid surface benchtops, red floor, a hinged shower door, white benchtops, a single vanity, a built-in vanity, recessed and brick walls.
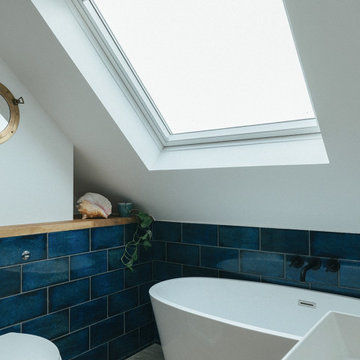
Extension and refurbishment of a semi-detached house in Hern Hill.
Extensions are modern using modern materials whilst being respectful to the original house and surrounding fabric.
Views to the treetops beyond draw occupants from the entrance, through the house and down to the double height kitchen at garden level.
From the playroom window seat on the upper level, children (and adults) can climb onto a play-net suspended over the dining table.
The mezzanine library structure hangs from the roof apex with steel structure exposed, a place to relax or work with garden views and light. More on this - the built-in library joinery becomes part of the architecture as a storage wall and transforms into a gorgeous place to work looking out to the trees. There is also a sofa under large skylights to chill and read.
The kitchen and dining space has a Z-shaped double height space running through it with a full height pantry storage wall, large window seat and exposed brickwork running from inside to outside. The windows have slim frames and also stack fully for a fully indoor outdoor feel.
A holistic retrofit of the house provides a full thermal upgrade and passive stack ventilation throughout. The floor area of the house was doubled from 115m2 to 230m2 as part of the full house refurbishment and extension project.
A huge master bathroom is achieved with a freestanding bath, double sink, double shower and fantastic views without being overlooked.
The master bedroom has a walk-in wardrobe room with its own window.
The children's bathroom is fun with under the sea wallpaper as well as a separate shower and eaves bath tub under the skylight making great use of the eaves space.
The loft extension makes maximum use of the eaves to create two double bedrooms, an additional single eaves guest room / study and the eaves family bathroom.
5 bedrooms upstairs.

DESPUÉS: Se sustituyó la bañera por una práctica y cómoda ducha con una hornacina. Los azulejos estampados y 3D le dan un poco de energía y color a este nuevo espacio en blanco y negro.
El baño principal es uno de los espacios más logrados. No fue fácil decantarse por un diseño en blanco y negro, pero por tratarse de un espacio amplio, con luz natural, y no ha resultado tan atrevido. Fue clave combinarlo con una hornacina y una mampara con perfilería negra.
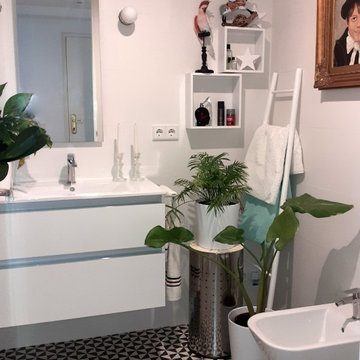
Cuarto de baño fresco donde predomina el blanco, toques de negro y verde. Acompañado de elementos decorativos como cuadros, figuras o plantas.
Small mediterranean 3/4 bathroom in Alicante-Costa Blanca with furniture-like cabinets, white cabinets, a curbless shower, a two-piece toilet, black and white tile, ceramic tile, white walls, ceramic floors, an integrated sink, tile benchtops, black floor, a hinged shower door, white benchtops, an enclosed toilet, a single vanity, a floating vanity, recessed and brick walls.
Small mediterranean 3/4 bathroom in Alicante-Costa Blanca with furniture-like cabinets, white cabinets, a curbless shower, a two-piece toilet, black and white tile, ceramic tile, white walls, ceramic floors, an integrated sink, tile benchtops, black floor, a hinged shower door, white benchtops, an enclosed toilet, a single vanity, a floating vanity, recessed and brick walls.
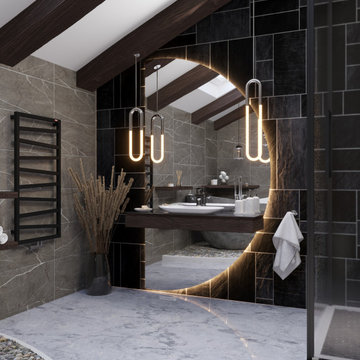
Spacious bathroom in a country house
3ds Max | Corona Renderer | Photoshop
Location: Poland
Time of completion: 2 days
Visualisation: @visual_3d_artist
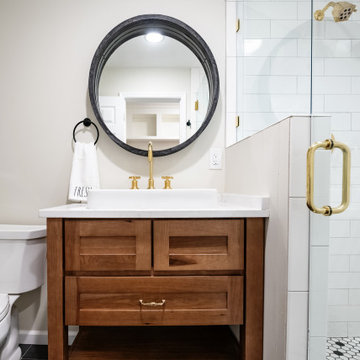
Small country kids bathroom in Birmingham with shaker cabinets, medium wood cabinets, a two-piece toilet, white tile, subway tile, white walls, slate floors, a vessel sink, engineered quartz benchtops, black floor, a hinged shower door, white benchtops, a niche, a single vanity, a freestanding vanity, vaulted and brick walls.
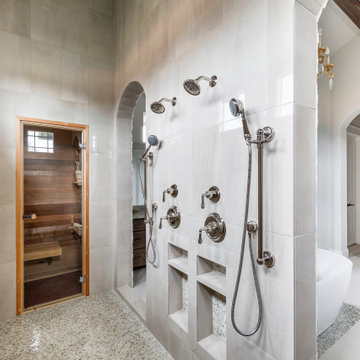
Vaulted ceiling master bathroom with stone wall.
Large mediterranean master bathroom in Houston with shaker cabinets, medium wood cabinets, a freestanding tub, a double shower, a one-piece toilet, beige tile, porcelain tile, white walls, porcelain floors, an undermount sink, quartzite benchtops, white floor, an open shower, white benchtops, a shower seat, a double vanity, a built-in vanity, vaulted and brick walls.
Large mediterranean master bathroom in Houston with shaker cabinets, medium wood cabinets, a freestanding tub, a double shower, a one-piece toilet, beige tile, porcelain tile, white walls, porcelain floors, an undermount sink, quartzite benchtops, white floor, an open shower, white benchtops, a shower seat, a double vanity, a built-in vanity, vaulted and brick walls.
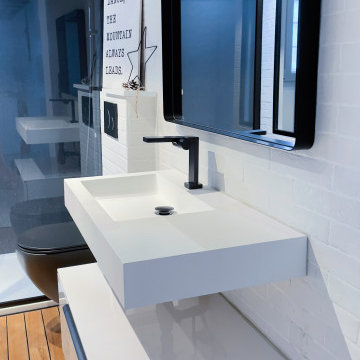
Belle salle d'eau contemporaine et agréable à vivre avec grande douche de plein pied et verrière style atelier.
Rénovation complète
This is an example of an expansive contemporary 3/4 bathroom in Paris with a curbless shower, a wall-mount toilet, white cabinets, white tile, subway tile, white walls, light hardwood floors, a console sink, brown floor, white benchtops, a single vanity, a floating vanity and brick walls.
This is an example of an expansive contemporary 3/4 bathroom in Paris with a curbless shower, a wall-mount toilet, white cabinets, white tile, subway tile, white walls, light hardwood floors, a console sink, brown floor, white benchtops, a single vanity, a floating vanity and brick walls.
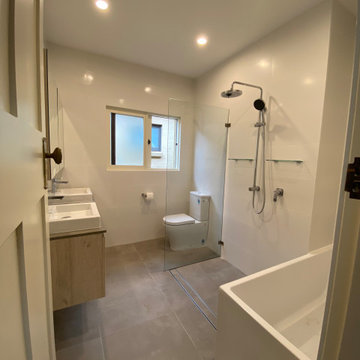
Back to back main bathroom and ensuite bathroom. Practical and efficient.
This is an example of a small contemporary master wet room bathroom in Sydney with furniture-like cabinets, grey cabinets, a corner tub, a one-piece toilet, white tile, porcelain tile, white walls, porcelain floors, a vessel sink, engineered quartz benchtops, grey floor, an open shower, grey benchtops, a niche, a double vanity, a floating vanity, recessed and brick walls.
This is an example of a small contemporary master wet room bathroom in Sydney with furniture-like cabinets, grey cabinets, a corner tub, a one-piece toilet, white tile, porcelain tile, white walls, porcelain floors, a vessel sink, engineered quartz benchtops, grey floor, an open shower, grey benchtops, a niche, a double vanity, a floating vanity, recessed and brick walls.
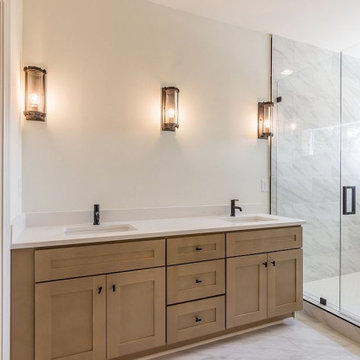
Inspiration for a large transitional master bathroom in Atlanta with shaker cabinets, brown cabinets, a double shower, a one-piece toilet, white tile, marble, white walls, mosaic tile floors, a drop-in sink, engineered quartz benchtops, white floor, a hinged shower door, white benchtops, a double vanity, a built-in vanity and brick walls.
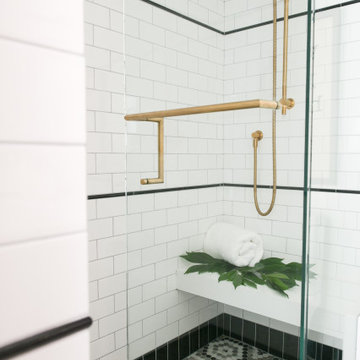
A Parisian bathroom design concept. Tiled walls throughout with black pencil nose and black vertical subway baseboard to break up the white subway. Unique and decorative gold fixtures and hardware to add a touch of elegance throughout.
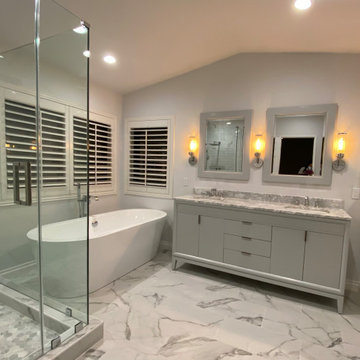
Indulge in modern luxury with a bathroom designed to elevate your daily routine.
This is an example of a mid-sized contemporary master bathroom in Orange County with flat-panel cabinets, grey cabinets, a freestanding tub, a corner shower, a one-piece toilet, gray tile, porcelain tile, grey walls, porcelain floors, an undermount sink, marble benchtops, grey floor, a hinged shower door, grey benchtops, an enclosed toilet, a double vanity, a freestanding vanity, vaulted and brick walls.
This is an example of a mid-sized contemporary master bathroom in Orange County with flat-panel cabinets, grey cabinets, a freestanding tub, a corner shower, a one-piece toilet, gray tile, porcelain tile, grey walls, porcelain floors, an undermount sink, marble benchtops, grey floor, a hinged shower door, grey benchtops, an enclosed toilet, a double vanity, a freestanding vanity, vaulted and brick walls.
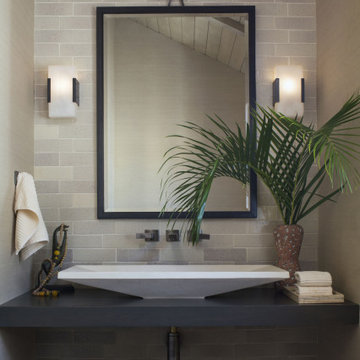
Capturing the color and texture of the beach outside, this powder bathroom is right at home on the Pacific Coast. Glazed Thin Brick in Big Horn features a glossy hand-applied glaze with noticeable color variation for a sandy bathroom backsplash to stand the test of time.
DESIGN
Chelsea Sachs Design
PHOTOS
Meghan Bob Photography
BRICK SHOWN
Big Horn Thin Brick
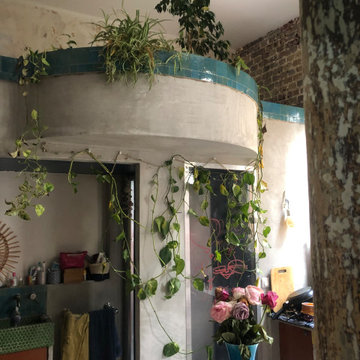
La jardinière suspendue au dessus de l'espace douche en alcôve
This is an example of a mid-sized eclectic bathroom in Paris with an undermount tub, blue tile, mosaic tile, beige walls, beige floor, an open shower, blue benchtops, a niche, a floating vanity and brick walls.
This is an example of a mid-sized eclectic bathroom in Paris with an undermount tub, blue tile, mosaic tile, beige walls, beige floor, an open shower, blue benchtops, a niche, a floating vanity and brick walls.
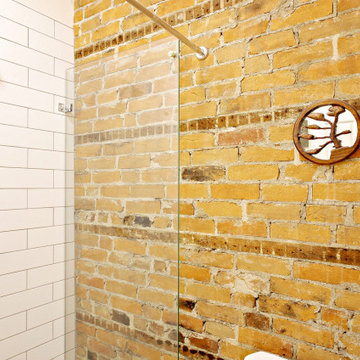
Inspiration for a small bathroom in Other with furniture-like cabinets, dark wood cabinets, a curbless shower, a two-piece toilet, white tile, glass sheet wall, white walls, porcelain floors, an integrated sink, solid surface benchtops, grey floor, an open shower, white benchtops, a single vanity, a freestanding vanity and brick walls.
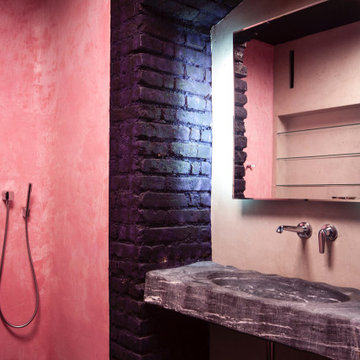
Mid-sized industrial 3/4 bathroom in Munich with a curbless shower, red walls, a wall-mount sink, soapstone benchtops, an open shower, grey benchtops, a single vanity, a floating vanity, vaulted and brick walls.
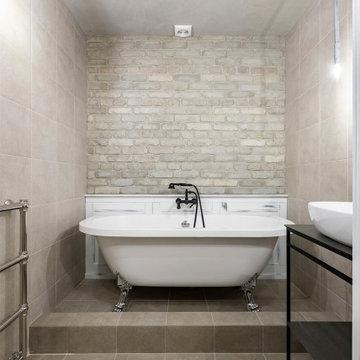
Inspiration for a mid-sized industrial master bathroom in Moscow with black cabinets, a claw-foot tub, beige tile, ceramic tile, beige walls, porcelain floors, a drop-in sink, wood benchtops, beige floor, black benchtops, a single vanity, a freestanding vanity and brick walls.
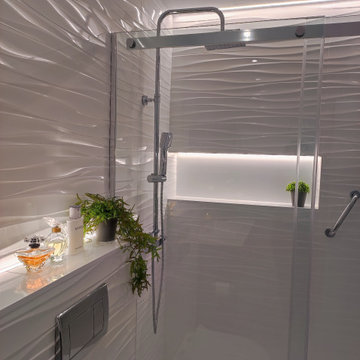
private bathroom complete renovation
This is an example of a small modern master bathroom in Other with flat-panel cabinets, grey cabinets, an alcove shower, a wall-mount toilet, white tile, ceramic tile, white walls, wood-look tile, an integrated sink, wood benchtops, grey floor, a sliding shower screen, grey benchtops, a niche, a single vanity, a freestanding vanity, coffered and brick walls.
This is an example of a small modern master bathroom in Other with flat-panel cabinets, grey cabinets, an alcove shower, a wall-mount toilet, white tile, ceramic tile, white walls, wood-look tile, an integrated sink, wood benchtops, grey floor, a sliding shower screen, grey benchtops, a niche, a single vanity, a freestanding vanity, coffered and brick walls.
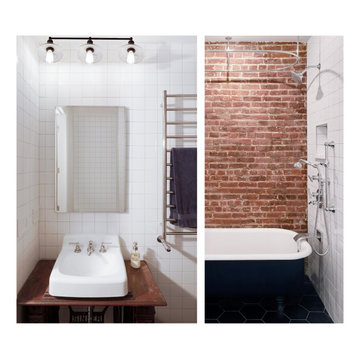
Design ideas for a small modern master bathroom in New York with brown cabinets, a claw-foot tub, white tile, porcelain tile, porcelain floors, wood benchtops, brown benchtops, a single vanity, a freestanding vanity, exposed beam and brick walls.
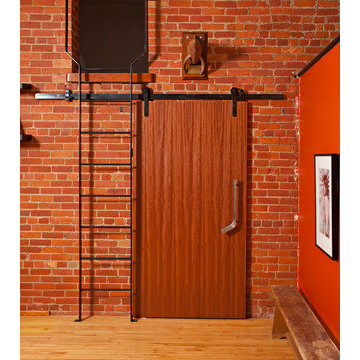
This high ceiling loft space has lots of rustic red brick, that is why we chose the contrasting black barn door hardware to pop against the background.
Crowder Flat Track finished in black, with strap mount hangers adds to the décor in this downtown loft.
-Vice-president, Jeremy Crowder’s residence
Crowder Flat Track: CFT-202-BP
Bathroom Design Ideas with Brick Walls
2