All Toilets Bathroom Design Ideas with Brick Walls
Refine by:
Budget
Sort by:Popular Today
161 - 180 of 517 photos
Item 1 of 3
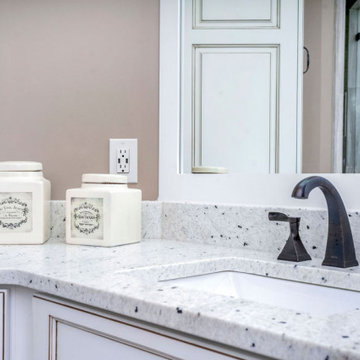
Inspiration for a large traditional master bathroom in Atlanta with furniture-like cabinets, white cabinets, a freestanding tub, a corner shower, a one-piece toilet, gray tile, ceramic tile, beige walls, ceramic floors, an undermount sink, granite benchtops, beige floor, a hinged shower door, white benchtops, a shower seat, a single vanity, a freestanding vanity, vaulted and brick walls.

Brick bathroom wall and bold colors make this half bath interesting.
Small industrial 3/4 bathroom in Salt Lake City with white cabinets, a wall-mount toilet, green tile, green walls, concrete floors, a pedestal sink, grey floor, an enclosed toilet, a single vanity, a freestanding vanity and brick walls.
Small industrial 3/4 bathroom in Salt Lake City with white cabinets, a wall-mount toilet, green tile, green walls, concrete floors, a pedestal sink, grey floor, an enclosed toilet, a single vanity, a freestanding vanity and brick walls.
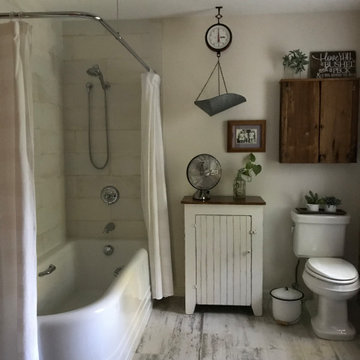
Photo of a mid-sized country kids bathroom in Cleveland with a corner tub, a shower/bathtub combo, a two-piece toilet, white tile, ceramic tile, white walls, porcelain floors, a pedestal sink, multi-coloured floor, a shower curtain, white benchtops, a single vanity, brick walls and a niche.
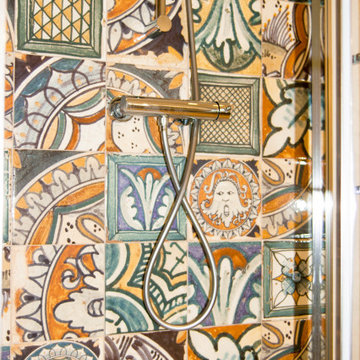
Le vecchie pianelle in cotto del solaio sono stare riusate come rivestimento. Le piastrelle della doccia riprendono motivi a smalto tipici delle ceramiche medievali, ma in maniera frammentata. La mensola in rovere rustico armonizza a da calore all'ambiente.
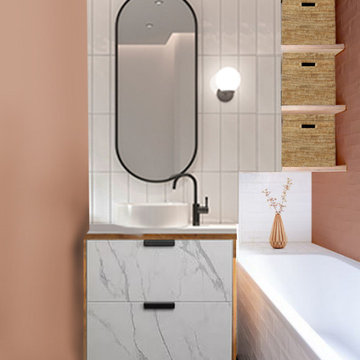
This is an example of a small scandinavian master bathroom in Grenoble with beaded inset cabinets, grey cabinets, an undermount tub, a shower/bathtub combo, a two-piece toilet, white tile, ceramic tile, pink walls, linoleum floors, a drop-in sink, solid surface benchtops, black floor, an open shower, white benchtops, a single vanity, a freestanding vanity and brick walls.
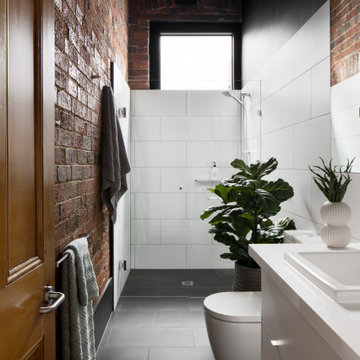
Bathroom
Photo of a traditional master bathroom in Melbourne with a two-piece toilet, white tile, porcelain tile, black walls, a drop-in sink, engineered quartz benchtops, black floor, white benchtops, a single vanity, a built-in vanity and brick walls.
Photo of a traditional master bathroom in Melbourne with a two-piece toilet, white tile, porcelain tile, black walls, a drop-in sink, engineered quartz benchtops, black floor, white benchtops, a single vanity, a built-in vanity and brick walls.
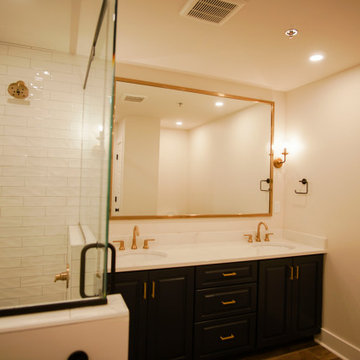
The bathroom connects to the master bedroom through the huge closet, making is almost one huge room. The design on this bathroom is absolutely stunning, from the beautiful lighting, to the glass shower, certainly one of the best we've done.
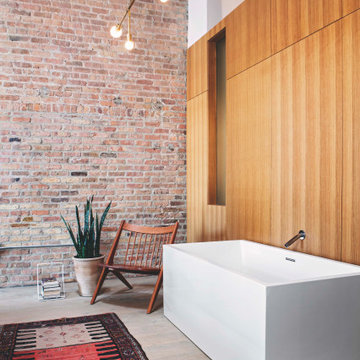
Free standing Wetstyle bathtub against a custom millwork dividing wall. The fireplace is located adjacent to the bath area near the custom pedestal bed.
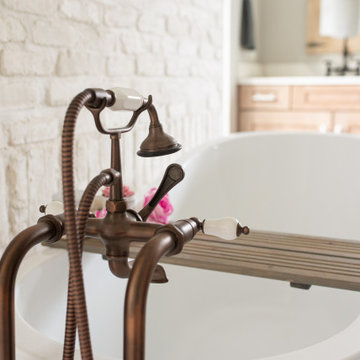
Owner's Bathroom with custom white brick veneer focal wall behind freestanding tub with curb-less shower entry behind
Country master bathroom in Philadelphia with raised-panel cabinets, a freestanding tub, a curbless shower, a two-piece toilet, white tile, ceramic tile, beige walls, wood-look tile, a drop-in sink, engineered quartz benchtops, grey floor, an open shower, white benchtops, an enclosed toilet, a double vanity, a freestanding vanity and brick walls.
Country master bathroom in Philadelphia with raised-panel cabinets, a freestanding tub, a curbless shower, a two-piece toilet, white tile, ceramic tile, beige walls, wood-look tile, a drop-in sink, engineered quartz benchtops, grey floor, an open shower, white benchtops, an enclosed toilet, a double vanity, a freestanding vanity and brick walls.
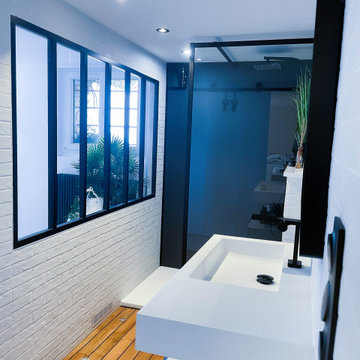
Belle salle d'eau contemporaine et agréable à vivre avec grande douche de plein pied et verrière style atelier.
Rénovation complète
Design ideas for an expansive contemporary 3/4 bathroom in Paris with a curbless shower, a wall-mount toilet, white cabinets, white tile, subway tile, white walls, light hardwood floors, a console sink, brown floor, white benchtops, a single vanity, a floating vanity and brick walls.
Design ideas for an expansive contemporary 3/4 bathroom in Paris with a curbless shower, a wall-mount toilet, white cabinets, white tile, subway tile, white walls, light hardwood floors, a console sink, brown floor, white benchtops, a single vanity, a floating vanity and brick walls.
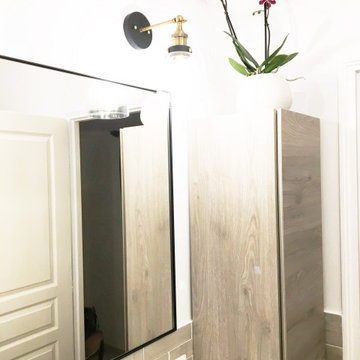
Joli choix de carrelage, salle de bain chaleureuse, élégante, reposante
Belle rénovation de salle de bain.
Revoir l'agencement et moderniser .
Harmonie de beige pour une atmosphère reposante.
Joli choix de matériaux, jolie réalisation par AJC plomberie à l'Etang la ville
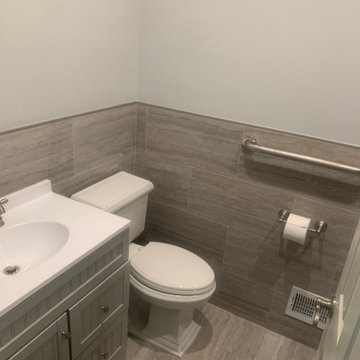
Another beautiful bathroom project in Jamesburg nj
This is an example of a small traditional kids bathroom in New York with raised-panel cabinets, grey cabinets, a claw-foot tub, a curbless shower, a one-piece toilet, gray tile, ceramic tile, brown walls, ceramic floors, an integrated sink, onyx benchtops, grey floor, an open shower, white benchtops, a niche, a single vanity, a freestanding vanity, recessed and brick walls.
This is an example of a small traditional kids bathroom in New York with raised-panel cabinets, grey cabinets, a claw-foot tub, a curbless shower, a one-piece toilet, gray tile, ceramic tile, brown walls, ceramic floors, an integrated sink, onyx benchtops, grey floor, an open shower, white benchtops, a niche, a single vanity, a freestanding vanity, recessed and brick walls.
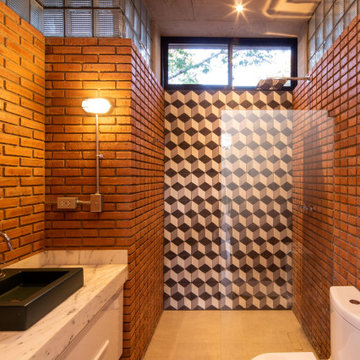
Social Lounge is a pleasure centered extension of an existing residence in Santa Cruz de La Sierra Bolivia, where the idea of a contemporary paradise is evoked as an unusual discovery. The architecture is not only peculiar, but also it nourishes the imagination, and provides a space suitable for relaxation and socialization.
Located at the backyard of an existing family residence, the project provides a ludic and social program that includes a swimming pool, BBQ area for guests, a sauna, a studio, and a guest room.
The design premises were to first respect the existing trees, second the position of the pool aims to create an intimate social spot at the back of the building, third a raised platform gives the appearance of a floating structure while the sculptural columns mimic and frame the existing trees, and finally, the upper level serves as an observation deck, providing views to the surrounding trees of the adjacent natural reserve.
The predominant use of raw clay bricks and their different arrangements, originates from an intention to reappropriate and reinterpret one of the most traditional construction materials in the Santa Cruz area.
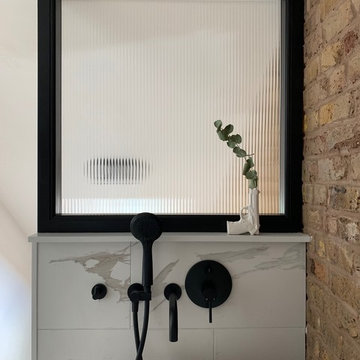
Design ideas for a small industrial master bathroom in London with a freestanding tub, a one-piece toilet, white tile, porcelain tile, brown walls, porcelain floors, white floor, vaulted and brick walls.
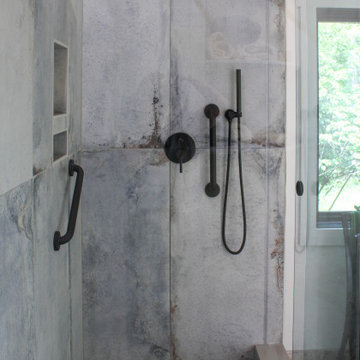
Shot of the shower with Bella window, delta fixtures, large format tiles, and a shower rain head assembly.
This is an example of a large country master bathroom in Atlanta with flat-panel cabinets, medium wood cabinets, a freestanding tub, a corner shower, a one-piece toilet, white tile, white walls, terra-cotta floors, a vessel sink, granite benchtops, brown floor, a sliding shower screen, beige benchtops, an enclosed toilet, a double vanity, a built-in vanity, wood and brick walls.
This is an example of a large country master bathroom in Atlanta with flat-panel cabinets, medium wood cabinets, a freestanding tub, a corner shower, a one-piece toilet, white tile, white walls, terra-cotta floors, a vessel sink, granite benchtops, brown floor, a sliding shower screen, beige benchtops, an enclosed toilet, a double vanity, a built-in vanity, wood and brick walls.
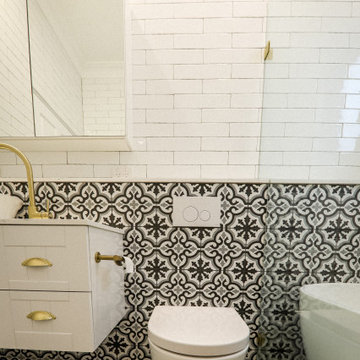
Small family bathroom with in wall hidden toilet cistern , strong decorative feature tiles combined with rustic white subway tiles.
Free standing bath shower combination with brass taps fittings and fixtures.
Wall hung vanity cabinet with above counter basin.
Caesarstone Empira White vanity and full length ledge tops.
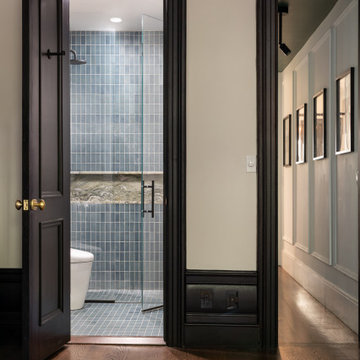
Small transitional master bathroom in New York with a curbless shower, a bidet, blue tile, ceramic tile, ceramic floors, a pedestal sink, tile benchtops, blue floor, a hinged shower door, a niche, a single vanity and brick walls.
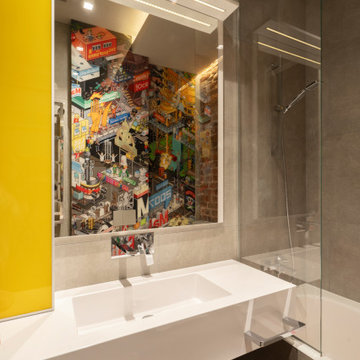
Детский санузел - смелый позитивный интерьер, который выделяется на фоне других помещений яркими цветами.
Одну из стен ванной мы обшили авторским восьмибитным принтом от немецкой арт-студии E-boy.
В композиции с умывальником мы сделали шкафчик для хранения с фасадом из ярко-желтого стекла.
На одной из стен мы сохранили фрагмент оригинальной кирпичной кладки, рельеф которой засвечен тёплой подсветкой.
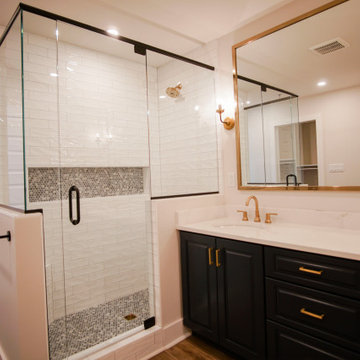
The bathroom connects to the master bedroom through the huge closet, making is almost one huge room. The design on this bathroom is absolutely stunning, from the beautiful lighting, to the glass shower, certainly one of the best we've done.
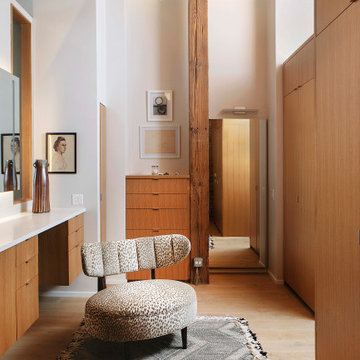
Master suite bathroom with custom white oak closet and floating vanity.
This is an example of a large contemporary master bathroom in Chicago with white walls, light hardwood floors, beige floor, exposed beam, brick walls, furniture-like cabinets, medium wood cabinets, a freestanding tub, a wall-mount toilet, white tile, cement tile, an integrated sink, quartzite benchtops, white benchtops, a single vanity and a floating vanity.
This is an example of a large contemporary master bathroom in Chicago with white walls, light hardwood floors, beige floor, exposed beam, brick walls, furniture-like cabinets, medium wood cabinets, a freestanding tub, a wall-mount toilet, white tile, cement tile, an integrated sink, quartzite benchtops, white benchtops, a single vanity and a floating vanity.
All Toilets Bathroom Design Ideas with Brick Walls
9