Bathroom Design Ideas with Brown Benchtops
Refine by:
Budget
Sort by:Popular Today
141 - 160 of 1,095 photos
Item 1 of 3
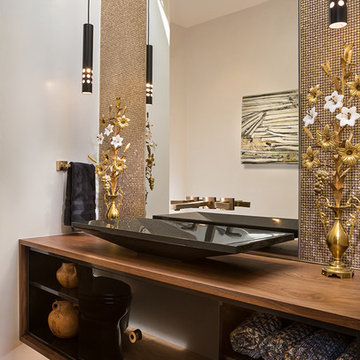
Wendy McEahern
Design ideas for a mid-sized modern powder room in Albuquerque with open cabinets, black cabinets, a one-piece toilet, brown tile, metal tile, beige walls, light hardwood floors, a vessel sink, wood benchtops, beige floor and brown benchtops.
Design ideas for a mid-sized modern powder room in Albuquerque with open cabinets, black cabinets, a one-piece toilet, brown tile, metal tile, beige walls, light hardwood floors, a vessel sink, wood benchtops, beige floor and brown benchtops.
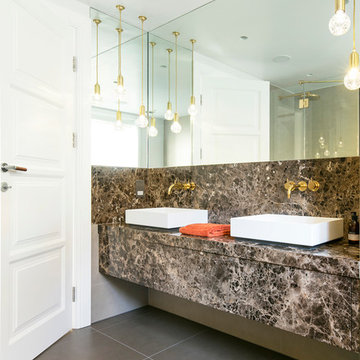
In the master bathroom, every detail has been considered, from the marble vanity unit to the brass taps, large mirror and finished with Lee Brooms clear crystal bulbs, creating a bold luxury statement.
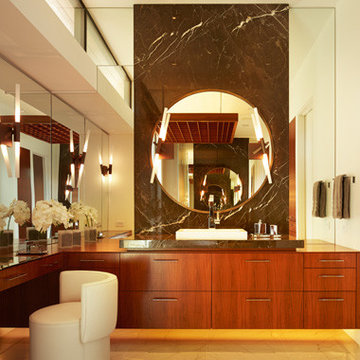
A luminous circular mirror contrasts with dark stone and stained teak.
Karen Melvin
Expansive contemporary master bathroom in Minneapolis with flat-panel cabinets, medium wood cabinets, a freestanding tub, a double shower, white walls, marble floors, a vessel sink, marble benchtops, beige floor, an open shower and brown benchtops.
Expansive contemporary master bathroom in Minneapolis with flat-panel cabinets, medium wood cabinets, a freestanding tub, a double shower, white walls, marble floors, a vessel sink, marble benchtops, beige floor, an open shower and brown benchtops.
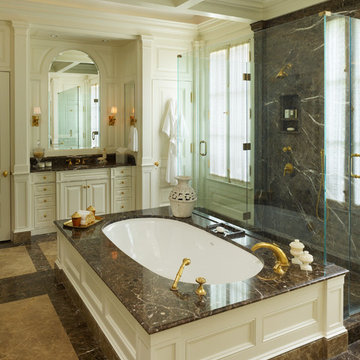
Expansive traditional master bathroom in New Orleans with raised-panel cabinets, white cabinets, brown tile, marble, marble benchtops and brown benchtops.
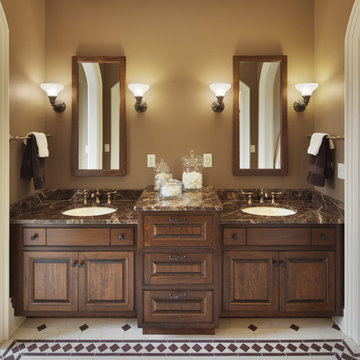
Brown has never looked so beautiful in this custom sink vanity master en-suite. the brown marble countertops are the perfect topper to these custom designed and built cabinets. Historic wall sconces are in keeping with the aesthetic of this historic Michigan farmhouse.
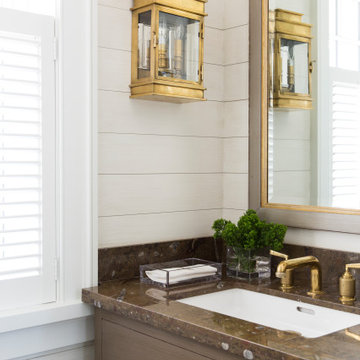
Inspiration for a small beach style powder room in Jacksonville with recessed-panel cabinets, brown cabinets, granite benchtops, brown benchtops, a built-in vanity and wood walls.
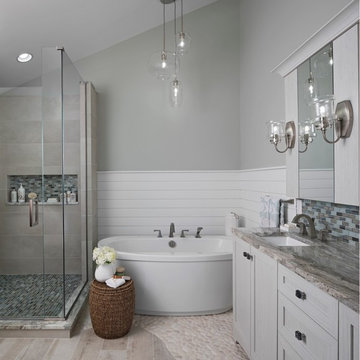
Beth Singer Photographer Inc.
Photo of a large beach style master bathroom in Detroit with shaker cabinets, white cabinets, a freestanding tub, a corner shower, a two-piece toilet, beige tile, porcelain tile, grey walls, porcelain floors, an undermount sink, granite benchtops, beige floor, a hinged shower door and brown benchtops.
Photo of a large beach style master bathroom in Detroit with shaker cabinets, white cabinets, a freestanding tub, a corner shower, a two-piece toilet, beige tile, porcelain tile, grey walls, porcelain floors, an undermount sink, granite benchtops, beige floor, a hinged shower door and brown benchtops.
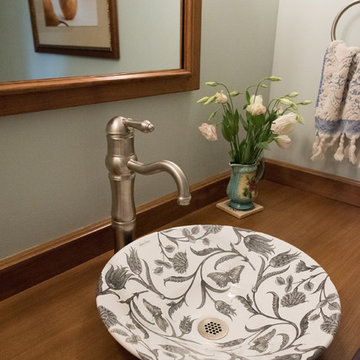
Jarrett Design is grateful for repeat clients, especially when they have impeccable taste.
In this case, we started with their guest bath. An antique-inspired, hand-pegged vanity from our Nest collection, in hand-planed quarter-sawn cherry with metal capped feet, sets the tone. Calcutta Gold marble warms the room while being complimented by a white marble top and traditional backsplash. Polished nickel fixtures, lighting, and hardware selected by the client add elegance. A special bathroom for special guests.
Next on the list were the laundry area, bar and fireplace. The laundry area greets those who enter through the casual back foyer of the home. It also backs up to the kitchen and breakfast nook. The clients wanted this area to be as beautiful as the other areas of the home and the visible washer and dryer were detracting from their vision. They also were hoping to allow this area to serve double duty as a buffet when they were entertaining. So, the decision was made to hide the washer and dryer with pocket doors. The new cabinetry had to match the existing wall cabinets in style and finish, which is no small task. Our Nest artist came to the rescue. A five-piece soapstone sink and distressed counter top complete the space with a nod to the past.
Our clients wished to add a beverage refrigerator to the existing bar. The wall cabinets were kept in place again. Inspired by a beloved antique corner cupboard also in this sitting room, we decided to use stained cabinetry for the base and refrigerator panel. Soapstone was used for the top and new fireplace surround, bringing continuity from the nearby back foyer.
Last, but definitely not least, the kitchen, banquette and powder room were addressed. The clients removed a glass door in lieu of a wide window to create a cozy breakfast nook featuring a Nest banquette base and table. Brackets for the bench were designed in keeping with the traditional details of the home. A handy drawer was incorporated. The double vase pedestal table with breadboard ends seats six comfortably.
The powder room was updated with another antique reproduction vanity and beautiful vessel sink.
While the kitchen was beautifully done, it was showing its age and functional improvements were desired. This room, like the laundry room, was a project that included existing cabinetry mixed with matching new cabinetry. Precision was necessary. For better function and flow, the cooking surface was relocated from the island to the side wall. Instead of a cooktop with separate wall ovens, the clients opted for a pro style range. These design changes not only make prepping and cooking in the space much more enjoyable, but also allow for a wood hood flanked by bracketed glass cabinets to act a gorgeous focal point. Other changes included removing a small desk in lieu of a dresser style counter height base cabinet. This provided improved counter space and storage. The new island gave better storage, uninterrupted counter space and a perch for the cook or company. Calacatta Gold quartz tops are complimented by a natural limestone floor. A classic apron sink and faucet along with thoughtful cabinetry details are the icing on the cake. Don’t miss the clients’ fabulous collection of serving and display pieces! We told you they have impeccable taste!
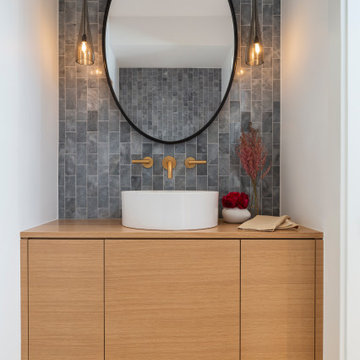
The compact powder room shines with natural marble tile and floating vanity. Underlighting on the vanity and hanging pendants keep the space bright while ensuring a smooth, warm atmosphere.
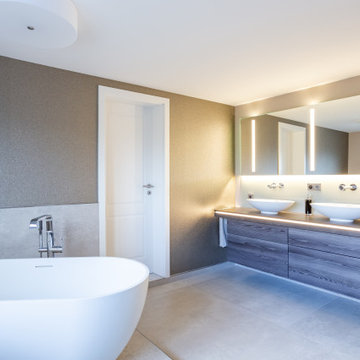
Aus einem sehr klassischen Badezimmer entstand ein Badezimmer mit Wellness-Charakter. Dunkles Holz kombiniert mit Metallfliesen, Mineraltapete, sandfarbenen Wänden und grauen Bodenfliesen verleihen dem Bad ein moderne, aber einladende Ausstrahlung. Die freistehende Badewanne und der großzügige Waschtisch mit zwei Becken geben dem Raum das gewisse Etwas.
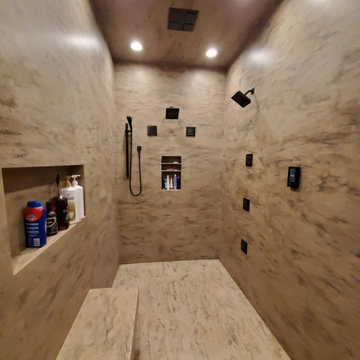
Inspiration for a large modern master bathroom in Seattle with a curbless shower, solid surface benchtops, an open shower and brown benchtops.
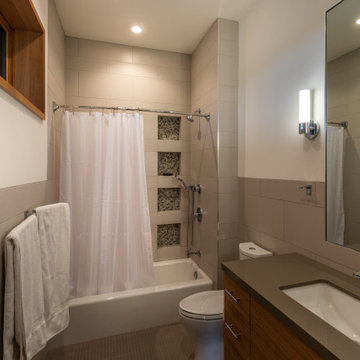
A guest bathroom that is mostly covered in beige large tiles to give the hotel spa feel. In the tub/shower there are four bottle niches with a glass mosaic backsplash in each to add an accent to the overall design. The countertop is an engineered quartz with an undermount sink and deck mounted faucet. On the floor are heated contemporary 1x6 linear mosaic tiles.
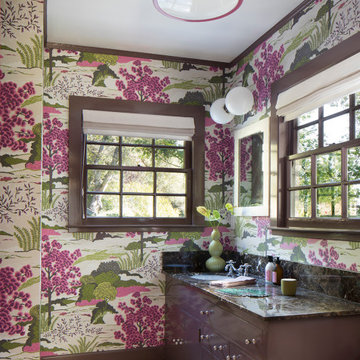
This large gated estate includes one of the original Ross cottages that served as a summer home for people escaping San Francisco's fog. We took the main residence built in 1941 and updated it to the current standards of 2020 while keeping the cottage as a guest house. A massive remodel in 1995 created a classic white kitchen. To add color and whimsy, we installed window treatments fabricated from a Josef Frank citrus print combined with modern furnishings. Throughout the interiors, foliate and floral patterned fabrics and wall coverings blur the inside and outside worlds.
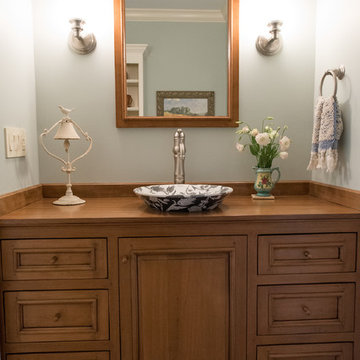
Jarrett Design is grateful for repeat clients, especially when they have impeccable taste.
In this case, we started with their guest bath. An antique-inspired, hand-pegged vanity from our Nest collection, in hand-planed quarter-sawn cherry with metal capped feet, sets the tone. Calcutta Gold marble warms the room while being complimented by a white marble top and traditional backsplash. Polished nickel fixtures, lighting, and hardware selected by the client add elegance. A special bathroom for special guests.
Next on the list were the laundry area, bar and fireplace. The laundry area greets those who enter through the casual back foyer of the home. It also backs up to the kitchen and breakfast nook. The clients wanted this area to be as beautiful as the other areas of the home and the visible washer and dryer were detracting from their vision. They also were hoping to allow this area to serve double duty as a buffet when they were entertaining. So, the decision was made to hide the washer and dryer with pocket doors. The new cabinetry had to match the existing wall cabinets in style and finish, which is no small task. Our Nest artist came to the rescue. A five-piece soapstone sink and distressed counter top complete the space with a nod to the past.
Our clients wished to add a beverage refrigerator to the existing bar. The wall cabinets were kept in place again. Inspired by a beloved antique corner cupboard also in this sitting room, we decided to use stained cabinetry for the base and refrigerator panel. Soapstone was used for the top and new fireplace surround, bringing continuity from the nearby back foyer.
Last, but definitely not least, the kitchen, banquette and powder room were addressed. The clients removed a glass door in lieu of a wide window to create a cozy breakfast nook featuring a Nest banquette base and table. Brackets for the bench were designed in keeping with the traditional details of the home. A handy drawer was incorporated. The double vase pedestal table with breadboard ends seats six comfortably.
The powder room was updated with another antique reproduction vanity and beautiful vessel sink.
While the kitchen was beautifully done, it was showing its age and functional improvements were desired. This room, like the laundry room, was a project that included existing cabinetry mixed with matching new cabinetry. Precision was necessary. For better function and flow, the cooking surface was relocated from the island to the side wall. Instead of a cooktop with separate wall ovens, the clients opted for a pro style range. These design changes not only make prepping and cooking in the space much more enjoyable, but also allow for a wood hood flanked by bracketed glass cabinets to act a gorgeous focal point. Other changes included removing a small desk in lieu of a dresser style counter height base cabinet. This provided improved counter space and storage. The new island gave better storage, uninterrupted counter space and a perch for the cook or company. Calacatta Gold quartz tops are complimented by a natural limestone floor. A classic apron sink and faucet along with thoughtful cabinetry details are the icing on the cake. Don’t miss the clients’ fabulous collection of serving and display pieces! We told you they have impeccable taste!
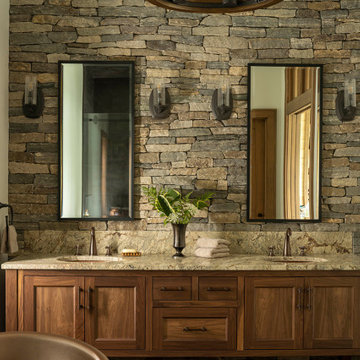
This is an example of a mid-sized country master bathroom in New York with flat-panel cabinets, medium wood cabinets, a freestanding tub, a curbless shower, a one-piece toilet, white walls, slate floors, an undermount sink, granite benchtops, grey floor, a hinged shower door, brown benchtops, a shower seat, a double vanity, a freestanding vanity and wood.
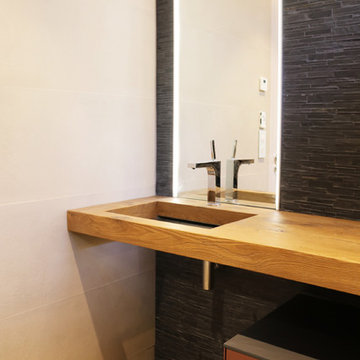
Laure GUIROY
Mid-sized contemporary 3/4 bathroom in Bordeaux with beaded inset cabinets, purple cabinets, an alcove shower, a wall-mount toilet, black tile, slate, beige walls, ceramic floors, a wall-mount sink, glass benchtops, beige floor, a hinged shower door and brown benchtops.
Mid-sized contemporary 3/4 bathroom in Bordeaux with beaded inset cabinets, purple cabinets, an alcove shower, a wall-mount toilet, black tile, slate, beige walls, ceramic floors, a wall-mount sink, glass benchtops, beige floor, a hinged shower door and brown benchtops.
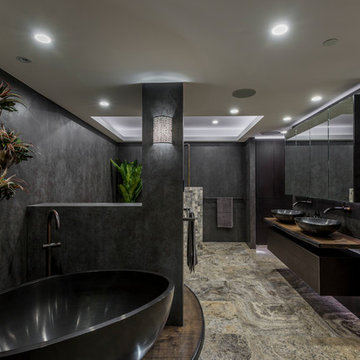
Steve Ryan
This is an example of a large contemporary master bathroom in Brisbane with furniture-like cabinets, dark wood cabinets, a freestanding tub, a corner shower, a wall-mount toilet, gray tile, porcelain tile, grey walls, travertine floors, a vessel sink, wood benchtops, beige floor, an open shower and brown benchtops.
This is an example of a large contemporary master bathroom in Brisbane with furniture-like cabinets, dark wood cabinets, a freestanding tub, a corner shower, a wall-mount toilet, gray tile, porcelain tile, grey walls, travertine floors, a vessel sink, wood benchtops, beige floor, an open shower and brown benchtops.
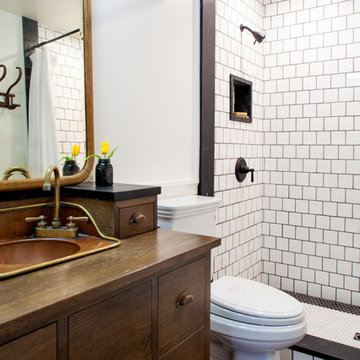
Lee Manning Photography
Inspiration for a mid-sized country 3/4 bathroom in Los Angeles with a drop-in sink, dark wood cabinets, wood benchtops, an alcove shower, a two-piece toilet, ceramic tile, white walls, mosaic tile floors, black and white tile, a shower curtain, brown benchtops and flat-panel cabinets.
Inspiration for a mid-sized country 3/4 bathroom in Los Angeles with a drop-in sink, dark wood cabinets, wood benchtops, an alcove shower, a two-piece toilet, ceramic tile, white walls, mosaic tile floors, black and white tile, a shower curtain, brown benchtops and flat-panel cabinets.
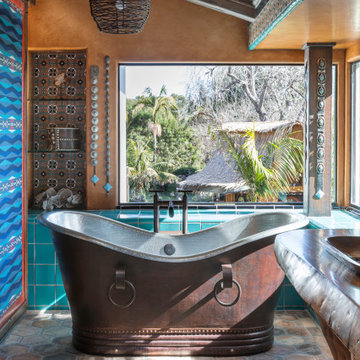
Custom Master bath using saguaro cactus as vanity bases and a parota wood slab for vanity top and back splash.
Custom copper sinks and mirror frames.
This is an example of a bathroom in Other with light wood cabinets, blue tile, a drop-in sink, wood benchtops, a hinged shower door and brown benchtops.
This is an example of a bathroom in Other with light wood cabinets, blue tile, a drop-in sink, wood benchtops, a hinged shower door and brown benchtops.
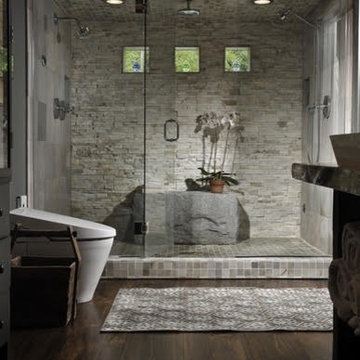
Photo of a large modern master bathroom in Chicago with an alcove shower, a one-piece toilet, stone tile, grey walls, a vessel sink, white tile, light hardwood floors, wood benchtops, brown floor and brown benchtops.
Bathroom Design Ideas with Brown Benchtops
8

