Bathroom Design Ideas with Brown Cabinets and a Double Vanity
Refine by:
Budget
Sort by:Popular Today
41 - 60 of 6,613 photos
Item 1 of 3

This is an example of a transitional master wet room bathroom in Orange County with brown cabinets, a freestanding tub, beige walls, marble floors, an undermount sink, marble benchtops, multi-coloured floor, a hinged shower door, multi-coloured benchtops, a double vanity, a built-in vanity and recessed-panel cabinets.
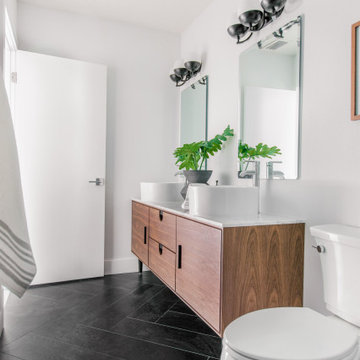
Inspiration for a small scandinavian master bathroom in Tampa with flat-panel cabinets, brown cabinets, an alcove shower, a one-piece toilet, white tile, subway tile, white walls, ceramic floors, a vessel sink, engineered quartz benchtops, black floor, a hinged shower door, white benchtops, a niche, a double vanity and a freestanding vanity.

The client wanted a bigger shower, so we changed the existing floor plan and made there small tiny shower into an arched and more usable open storage closet concept, while opting for a combo shower/tub area. We incorporated art deco features and arches as you see in the floor tile, shower niche, and overall shape of the new open closet.
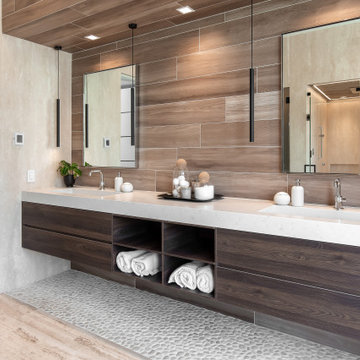
Design ideas for an expansive contemporary master bathroom in San Francisco with flat-panel cabinets, brown cabinets, a freestanding tub, an integrated sink, a sliding shower screen, a double vanity and a floating vanity.

Inspiration for a transitional master bathroom in Austin with brown cabinets, a freestanding tub, marble, marble floors, a vessel sink, marble benchtops, multi-coloured benchtops, a double vanity, a built-in vanity, exposed beam and flat-panel cabinets.
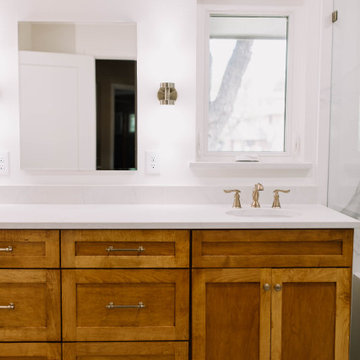
Incorporating elements of nature and modern design, this bathroom remodel seamlessly fuses organic and transitional styles. The vanity is crafted, lending warmth and character to the space, while a quartz countertop adds a contemporary touch. The shower features natural stone tiles, creating a spa-like atmosphere, enhanced by a rainfall showerhead and earth-toned pebble flooring.

Large transitional master bathroom in Phoenix with recessed-panel cabinets, brown cabinets, a freestanding tub, an open shower, white tile, ceramic tile, grey walls, porcelain floors, an undermount sink, quartzite benchtops, beige floor, a hinged shower door, white benchtops, a double vanity and a built-in vanity.

This is an example of a large transitional master bathroom in Phoenix with recessed-panel cabinets, brown cabinets, a freestanding tub, an open shower, white tile, ceramic tile, grey walls, porcelain floors, an undermount sink, quartzite benchtops, beige floor, a hinged shower door, white benchtops, a double vanity and a built-in vanity.

This Master Bathroom was outdated in appearance and although the size of the room was sufficient, the space felt crowded. The toilet location was undesirable, the shower was cramped and the bathroom floor was cold to stand on. The client wanted a new configuration that would eliminate the corner tub, but still have a bathtub in the room, plus a larger shower and more privacy to the toilet area. The 1980’s look needed to be replaced with a clean, contemporary look.
A new room layout created a more functional space. A separated space was achieved for the toilet by relocating it and adding a cabinet and custom hanging pipe shelf above for privacy.
By adding a double sink vanity, we gained valuable floor space to still have a soaking tub and larger shower. In-floor heat keeps the room cozy and warm all year long. The entry door was replaced with a pocket door to keep the area in front of the vanity unobstructed. The cabinet next to the toilet has sliding doors and adds storage for towels and toiletries and the vanity has a pull-out hair station. Rich, walnut cabinetry is accented nicely with the soft, blue/green color palette of the tiles and wall color. New window shades that can be lifted from the bottom or top are ideal if they want full light or an unobstructed view, while maintaining privacy. Handcrafted swirl pendants illuminate the vanity and are made from 100% recycled glass.

This Willow Glen Eichler had undergone an 80s renovation that sadly didn't take the midcentury modern architecture into consideration. We converted both bathrooms back to a midcentury modern style with an infusion of Japandi elements. We borrowed space from the master bedroom to make the master ensuite a luxurious curbless wet room with soaking tub and Japanese tiles.

Photo of a large midcentury master bathroom in Detroit with flat-panel cabinets, brown cabinets, an alcove shower, a one-piece toilet, black and white tile, ceramic tile, white walls, ceramic floors, an undermount sink, quartzite benchtops, black floor, a hinged shower door, white benchtops, a double vanity and a floating vanity.

Design ideas for a large eclectic master bathroom in Atlanta with flat-panel cabinets, brown cabinets, a drop-in tub, a curbless shower, white tile, marble, marble floors, an undermount sink, marble benchtops, white floor, an open shower, white benchtops, a niche, a double vanity, a built-in vanity and wallpaper.

Mid-sized traditional master bathroom in London with flat-panel cabinets, brown cabinets, a freestanding tub, a curbless shower, a two-piece toilet, white walls, marble floors, a drop-in sink, marble benchtops, grey floor, a hinged shower door, grey benchtops, a double vanity, a freestanding vanity, coffered and panelled walls.

Photo of a large contemporary master bathroom in Paris with brown cabinets, beige tile, terrazzo floors, a drop-in sink, beige floor, an open shower and a double vanity.

This Siteline Cabinetry tall storage cabinet has roll-out shelves at a height that makes it easy to access. Deep shelves offer ample storage.
Photo credit: Dennis Jourdan
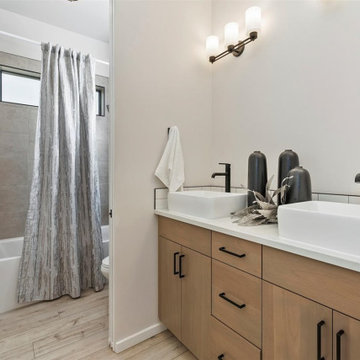
Guest Bathroom
Photo of a mid-sized modern kids bathroom in Boise with a built-in vanity, shaker cabinets, brown cabinets, an alcove tub, a shower/bathtub combo, gray tile, ceramic tile, white walls, laminate floors, a trough sink, brown floor, a shower curtain, white benchtops and a double vanity.
Photo of a mid-sized modern kids bathroom in Boise with a built-in vanity, shaker cabinets, brown cabinets, an alcove tub, a shower/bathtub combo, gray tile, ceramic tile, white walls, laminate floors, a trough sink, brown floor, a shower curtain, white benchtops and a double vanity.
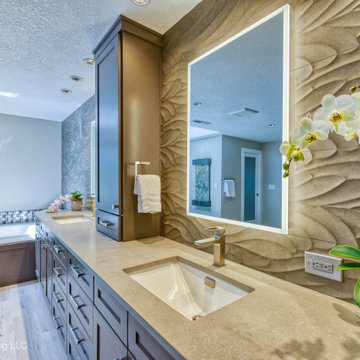
We removed the long wall of mirrors and moved the tub into the empty space at the left end of the vanity. We replaced the carpet with a beautiful and durable Luxury Vinyl Plank. We simply refaced the double vanity with a shaker style.
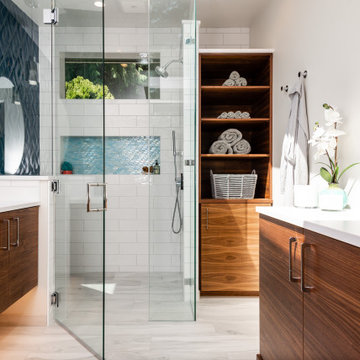
This stunning master bathroom started with a creative reconfiguration of space, but it’s the wall of shimmering blue dimensional tile that really makes this a “statement” bathroom.
The homeowners’, parents of two boys, wanted to add a master bedroom and bath onto the main floor of their classic mid-century home. Their objective was to be close to their kids’ rooms, but still have a quiet and private retreat.
To obtain space for the master suite, the construction was designed to add onto the rear of their home. This was done by expanding the interior footprint into their existing outside corner covered patio. To create a sizeable suite, we also utilized the current interior footprint of their existing laundry room, adjacent to the patio. The design also required rebuilding the exterior walls of the kitchen nook which was adjacent to the back porch. Our clients rounded out the updated rear home design by installing all new windows along the back wall of their living and dining rooms.
Once the structure was formed, our design team worked with the homeowners to fill in the space with luxurious elements to form their desired retreat with universal design in mind. The selections were intentional, mixing modern-day comfort and amenities with 1955 architecture.
The shower was planned to be accessible and easy to use at the couple ages in place. Features include a curb-less, walk-in shower with a wide shower door. We also installed two shower fixtures, a handheld unit and showerhead.
To brighten the room without sacrificing privacy, a clearstory window was installed high in the shower and the room is topped off with a skylight.
For ultimate comfort, heated floors were installed below the silvery gray wood-plank floor tiles which run throughout the entire room and into the shower! Additional features include custom cabinetry in rich walnut with horizontal grain and white quartz countertops. In the shower, oversized white subway tiles surround a mermaid-like soft-blue tile niche, and at the vanity the mirrors are surrounded by boomerang-shaped ultra-glossy marine blue tiles. These create a dramatic focal point. Serene and spectacular.
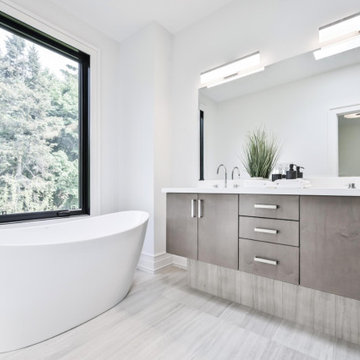
Inspiration for a mid-sized transitional master bathroom in Toronto with marble benchtops, flat-panel cabinets, brown cabinets, a freestanding tub, white walls, porcelain floors, an undermount sink, grey floor, white benchtops, a double vanity, a built-in vanity, a corner shower, a one-piece toilet, gray tile, porcelain tile and a hinged shower door.
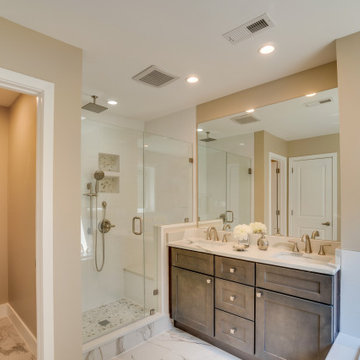
Photo of a large arts and crafts master bathroom in DC Metro with raised-panel cabinets, brown cabinets, a drop-in tub, a shower/bathtub combo, a one-piece toilet, white tile, ceramic tile, beige walls, ceramic floors, a drop-in sink, granite benchtops, white floor, a hinged shower door, white benchtops, an enclosed toilet, a double vanity and a built-in vanity.
Bathroom Design Ideas with Brown Cabinets and a Double Vanity
3