Bathroom Design Ideas with Brown Cabinets and an Undermount Sink
Refine by:
Budget
Sort by:Popular Today
61 - 80 of 15,036 photos
Item 1 of 3

Black and White Transitional Bathroom
Photo of a mid-sized transitional master bathroom in San Francisco with furniture-like cabinets, brown cabinets, an alcove tub, a shower/bathtub combo, gray tile, marble, grey walls, an undermount sink, marble benchtops, a hinged shower door, white benchtops, a single vanity and a freestanding vanity.
Photo of a mid-sized transitional master bathroom in San Francisco with furniture-like cabinets, brown cabinets, an alcove tub, a shower/bathtub combo, gray tile, marble, grey walls, an undermount sink, marble benchtops, a hinged shower door, white benchtops, a single vanity and a freestanding vanity.

A basement bathroom remodel turned dingy to light and bright spa! This was a quick and easy bathroom flip done so on a budget.
This is an example of a small transitional 3/4 bathroom in Minneapolis with shaker cabinets, brown cabinets, an alcove shower, a wall-mount toilet, white tile, ceramic tile, white walls, laminate floors, an undermount sink, engineered quartz benchtops, beige floor, a hinged shower door, white benchtops, a single vanity and a freestanding vanity.
This is an example of a small transitional 3/4 bathroom in Minneapolis with shaker cabinets, brown cabinets, an alcove shower, a wall-mount toilet, white tile, ceramic tile, white walls, laminate floors, an undermount sink, engineered quartz benchtops, beige floor, a hinged shower door, white benchtops, a single vanity and a freestanding vanity.

Our clients wished for a larger main bathroom with more light and storage. We expanded the footprint and used light colored marble tile, countertops and paint colors to give the room a brighter feel and added a cherry wood vanity to warm up the space. The matt black finish of the glass shower panels and the mirrors allows for top billing in this design and gives it a more modern feel.
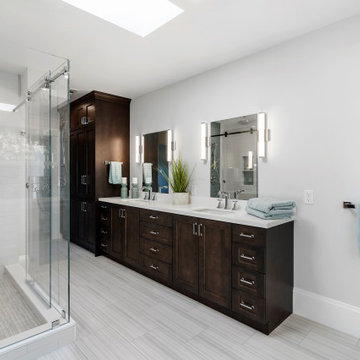
Large transitional master bathroom in San Francisco with recessed-panel cabinets, brown cabinets, a two-piece toilet, gray tile, grey walls, ceramic floors, an undermount sink, engineered quartz benchtops, grey floor, white benchtops, an enclosed toilet, a double vanity and a built-in vanity.

Light and Airy shiplap bathroom was the dream for this hard working couple. The goal was to totally re-create a space that was both beautiful, that made sense functionally and a place to remind the clients of their vacation time. A peaceful oasis. We knew we wanted to use tile that looks like shiplap. A cost effective way to create a timeless look. By cladding the entire tub shower wall it really looks more like real shiplap planked walls.
The center point of the room is the new window and two new rustic beams. Centered in the beams is the rustic chandelier.
Design by Signature Designs Kitchen Bath
Contractor ADR Design & Remodel
Photos by Gail Owens

Photo of a large modern master wet room bathroom in Chicago with flat-panel cabinets, brown cabinets, a bidet, gray tile, porcelain tile, white walls, porcelain floors, an undermount sink, quartzite benchtops, black floor, a hinged shower door, black benchtops, a shower seat, a double vanity and a floating vanity.
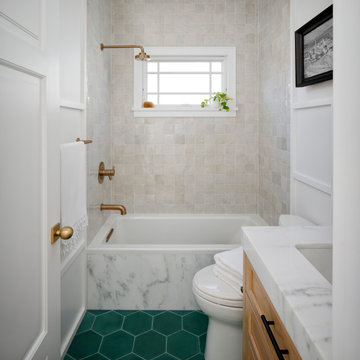
Design ideas for a small transitional kids bathroom in San Francisco with shaker cabinets, brown cabinets, a shower/bathtub combo, gray tile, cement tile, white walls, cement tiles, an undermount sink, marble benchtops, a shower curtain, grey benchtops, a single vanity, a freestanding vanity, panelled walls, an alcove tub and green floor.
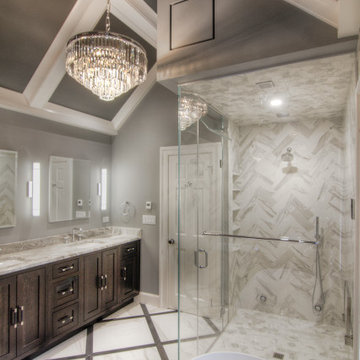
Complete master bathroom remodel with a steam shower, stand alone tub, double vanity, fireplace and vaulted coffer ceiling.
Inspiration for a large modern master bathroom in Other with recessed-panel cabinets, brown cabinets, a freestanding tub, a curbless shower, a one-piece toilet, multi-coloured tile, porcelain tile, grey walls, porcelain floors, an undermount sink, multi-coloured floor, a hinged shower door, multi-coloured benchtops, a shower seat, a double vanity, a built-in vanity, coffered, wood walls and quartzite benchtops.
Inspiration for a large modern master bathroom in Other with recessed-panel cabinets, brown cabinets, a freestanding tub, a curbless shower, a one-piece toilet, multi-coloured tile, porcelain tile, grey walls, porcelain floors, an undermount sink, multi-coloured floor, a hinged shower door, multi-coloured benchtops, a shower seat, a double vanity, a built-in vanity, coffered, wood walls and quartzite benchtops.
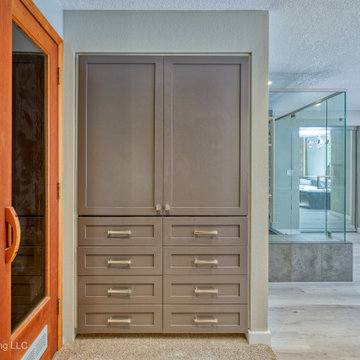
We removed the long wall of mirrors and moved the tub into the empty space at the left end of the vanity. We replaced the carpet with a beautiful and durable Luxury Vinyl Plank. We simply refaced the double vanity with a shaker style.
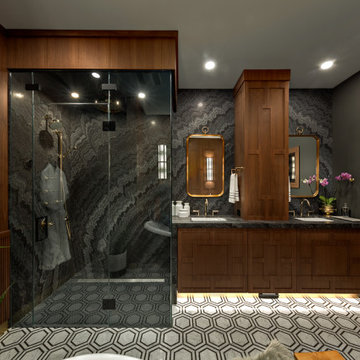
Arts and crafts master bathroom in Calgary with furniture-like cabinets, brown cabinets, a claw-foot tub, a curbless shower, a two-piece toilet, black tile, stone slab, grey walls, mosaic tile floors, an undermount sink, marble benchtops, multi-coloured floor, a hinged shower door, black benchtops, a double vanity, a built-in vanity and panelled walls.
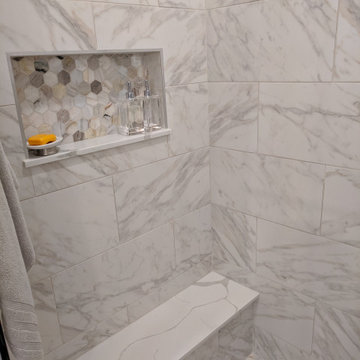
Design ideas for a mid-sized transitional master bathroom in Cleveland with recessed-panel cabinets, brown cabinets, a freestanding tub, an alcove shower, a two-piece toilet, white tile, marble, grey walls, marble floors, an undermount sink, engineered quartz benchtops, grey floor, a hinged shower door, white benchtops, a double vanity and a freestanding vanity.
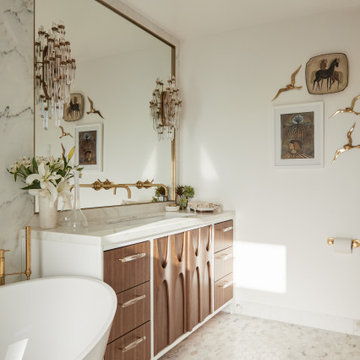
Photo of a mid-sized contemporary master wet room bathroom in Los Angeles with brown cabinets, a freestanding tub, a wall-mount toilet, white tile, stone slab, white walls, marble floors, an undermount sink, marble benchtops, white floor, an open shower, white benchtops, recessed-panel cabinets, a double vanity and a built-in vanity.
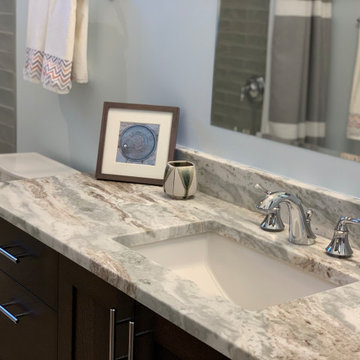
3 CM Fantasy Brown Quartzite Vanity with 3 x 12 Subway Tile for the Shower/Bath.
Photo of a mid-sized country master bathroom in Albuquerque with brown cabinets, an alcove tub, an alcove shower, a one-piece toilet, blue tile, porcelain tile, white walls, porcelain floors, an undermount sink, quartzite benchtops, grey floor, a shower curtain and white benchtops.
Photo of a mid-sized country master bathroom in Albuquerque with brown cabinets, an alcove tub, an alcove shower, a one-piece toilet, blue tile, porcelain tile, white walls, porcelain floors, an undermount sink, quartzite benchtops, grey floor, a shower curtain and white benchtops.
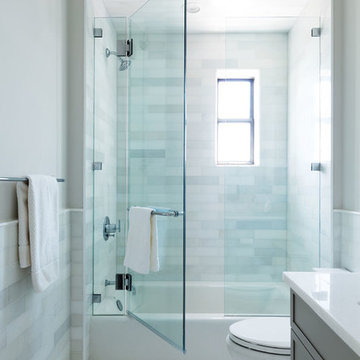
Photo of a small transitional 3/4 bathroom in New York with brown cabinets, a shower/bathtub combo, a two-piece toilet, white tile, stone tile, white walls, mosaic tile floors, an undermount sink, white floor, a hinged shower door and white benchtops.
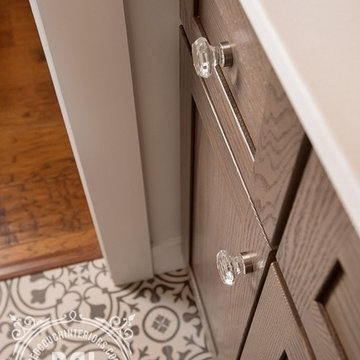
Detail of hall bath with smokey oak stained shaker style vanity, white quartz vanity top, crystal knobs and black and white mosaic sheet vinyl.
Photo of a mid-sized country 3/4 bathroom with shaker cabinets, brown cabinets, an alcove shower, a one-piece toilet, white walls, linoleum floors, an undermount sink, engineered quartz benchtops, black floor and a shower curtain.
Photo of a mid-sized country 3/4 bathroom with shaker cabinets, brown cabinets, an alcove shower, a one-piece toilet, white walls, linoleum floors, an undermount sink, engineered quartz benchtops, black floor and a shower curtain.
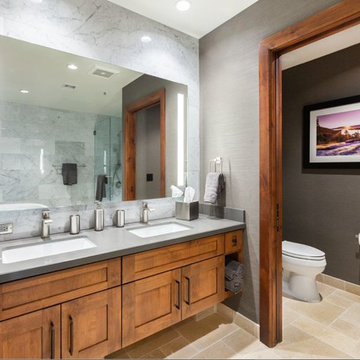
Mountain Modern Master Bathroom.
Photography by Randall Hazeltine.
Photo of a large country master bathroom in Other with shaker cabinets, brown cabinets, a freestanding tub, a one-piece toilet, gray tile, marble, grey walls, travertine floors, an undermount sink, concrete benchtops, beige floor and a hinged shower door.
Photo of a large country master bathroom in Other with shaker cabinets, brown cabinets, a freestanding tub, a one-piece toilet, gray tile, marble, grey walls, travertine floors, an undermount sink, concrete benchtops, beige floor and a hinged shower door.
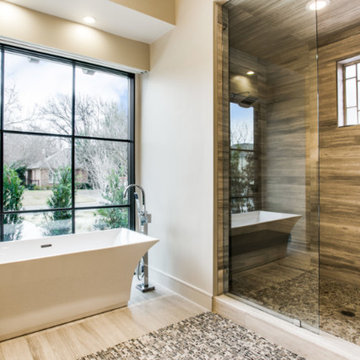
Dallas Modern Bath with Floating Cabinets and Vessel Tub
Mid-sized contemporary master bathroom in Dallas with flat-panel cabinets, brown cabinets, a freestanding tub, a double shower, a two-piece toilet, gray tile, glass sheet wall, beige walls, ceramic floors, an undermount sink, limestone benchtops, grey floor and a hinged shower door.
Mid-sized contemporary master bathroom in Dallas with flat-panel cabinets, brown cabinets, a freestanding tub, a double shower, a two-piece toilet, gray tile, glass sheet wall, beige walls, ceramic floors, an undermount sink, limestone benchtops, grey floor and a hinged shower door.
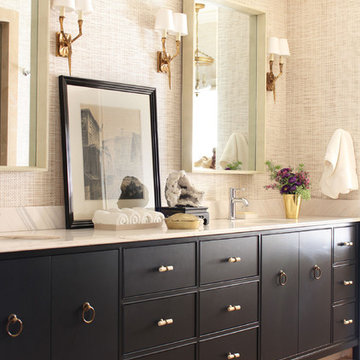
Inspiration for a transitional master bathroom in Omaha with brown cabinets, an undermount sink and flat-panel cabinets.
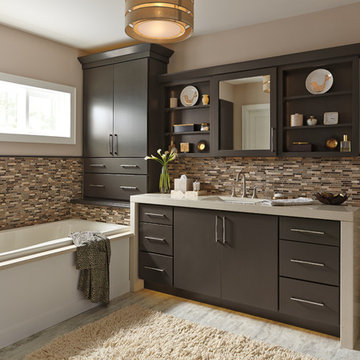
Relaxing bathroom setting created with maple Kemper Caprice cabinetry in their "Forest Floor" finish. Glass tiled walls adds texture and visual appeal.
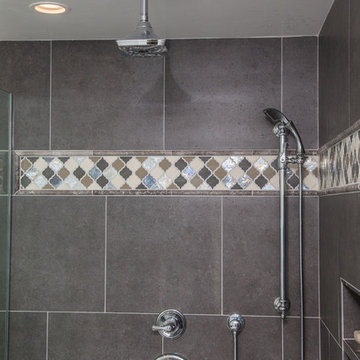
This sleek and modern bathroom uses modern greys and whites to offer a soothing bathing experience. By using porcelain tiles, we are able to provide the look of white marble, without any of the maintenance or durability questions. The mosaics used complement the space, without making it busy or overwhelming. The chrome fixtures offer a pop of shine.
Bathroom Design Ideas with Brown Cabinets and an Undermount Sink
4