Bathroom Design Ideas with Brown Cabinets and an Undermount Sink
Refine by:
Budget
Sort by:Popular Today
101 - 120 of 15,036 photos
Item 1 of 3

Photo of a small contemporary master bathroom in Other with brown cabinets, an open shower, green tile, ceramic tile, green walls, ceramic floors, an undermount sink, solid surface benchtops, black floor, grey benchtops, a double vanity, flat-panel cabinets and a floating vanity.

This vanity is from Everly Quinn.
Small transitional master bathroom in Vancouver with flat-panel cabinets, brown cabinets, an alcove tub, an alcove shower, a two-piece toilet, white tile, subway tile, white walls, mosaic tile floors, an undermount sink, marble benchtops, white floor, a hinged shower door, white benchtops, a single vanity and a freestanding vanity.
Small transitional master bathroom in Vancouver with flat-panel cabinets, brown cabinets, an alcove tub, an alcove shower, a two-piece toilet, white tile, subway tile, white walls, mosaic tile floors, an undermount sink, marble benchtops, white floor, a hinged shower door, white benchtops, a single vanity and a freestanding vanity.

Little did our homeowner know how much his inspiration for his master bathroom renovation might mean to him after the year of Covid 2020. Living in a land-locked state meant a lot of travel to partake in his love of scuba diving throughout the world. When thinking about remodeling his bath, it was only natural for him to want to bring one of his favorite island diving spots home. We were asked to create an elegant bathroom that captured the elements of the Caribbean with some of the colors and textures of the sand and the sea.
The pallet fell into place with the sourcing of a natural quartzite slab for the countertop that included aqua and deep navy blues accented by coral and sand colors. Floating vanities in a sandy, bleached wood with an accent of louvered shutter doors give the space an open airy feeling. A sculpted tub with a wave pattern was set atop a bed of pebble stone and beneath a wall of bamboo stone tile. A tub ledge provides access for products.
The large format floor and shower tile (24 x 48) we specified brings to mind the trademark creamy white sand-swept swirls of Caribbean beaches. The walk-in curbless shower boasts three shower heads with a rain head, standard shower head, and a handheld wand near the bench toped in natural quartzite. Pebble stone finishes the floor off with an authentic nod to the beaches for the feet.

Charming and timeless, 5 bedroom, 3 bath, freshly-painted brick Dutch Colonial nestled in the quiet neighborhood of Sauer’s Gardens (in the Mary Munford Elementary School district)! We have fully-renovated and expanded this home to include the stylish and must-have modern upgrades, but have also worked to preserve the character of a historic 1920’s home. As you walk in to the welcoming foyer, a lovely living/sitting room with original fireplace is on your right and private dining room on your left. Go through the French doors of the sitting room and you’ll enter the heart of the home – the kitchen and family room. Featuring quartz countertops, two-toned cabinetry and large, 8’ x 5’ island with sink, the completely-renovated kitchen also sports stainless-steel Frigidaire appliances, soft close doors/drawers and recessed lighting. The bright, open family room has a fireplace and wall of windows that overlooks the spacious, fenced back yard with shed. Enjoy the flexibility of the first-floor bedroom/private study/office and adjoining full bath. Upstairs, the owner’s suite features a vaulted ceiling, 2 closets and dual vanity, water closet and large, frameless shower in the bath. Three additional bedrooms (2 with walk-in closets), full bath and laundry room round out the second floor. The unfinished basement, with access from the kitchen/family room, offers plenty of storage.
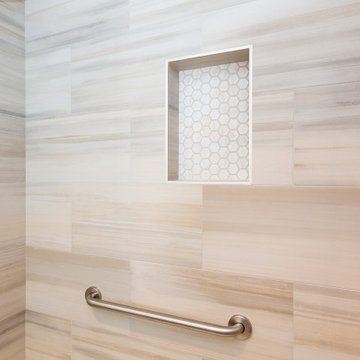
Large modern 3/4 wet room bathroom in Los Angeles with flat-panel cabinets, brown cabinets, a two-piece toilet, beige tile, wood-look tile, white walls, ceramic floors, an undermount sink, beige floor, an open shower, white benchtops, a single vanity and a built-in vanity.
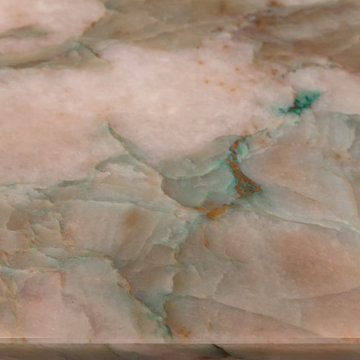
"Alexandrita" Quartzite from Bedrosians
Photo of a large modern master bathroom in San Francisco with flat-panel cabinets, brown cabinets, an open shower, a bidet, green tile, stone slab, grey walls, vinyl floors, an undermount sink, quartzite benchtops, grey floor, a hinged shower door, green benchtops, a shower seat, a double vanity and a built-in vanity.
Photo of a large modern master bathroom in San Francisco with flat-panel cabinets, brown cabinets, an open shower, a bidet, green tile, stone slab, grey walls, vinyl floors, an undermount sink, quartzite benchtops, grey floor, a hinged shower door, green benchtops, a shower seat, a double vanity and a built-in vanity.
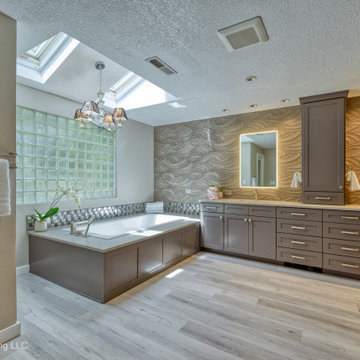
We removed the long wall of mirrors and moved the tub into the empty space at the left end of the vanity. We replaced the carpet with a beautiful and durable Luxury Vinyl Plank. We simply refaced the double vanity with a shaker style.
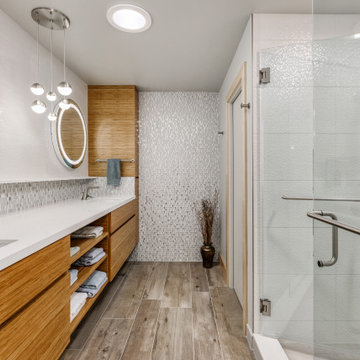
Full renovation of this is a one of a kind condominium overlooking the 6th fairway at El Macero Country Club. It was gorgeous back in 1971 and now it's "spectacular spectacular!" all over again. Check out this contemporary gem!
This master bathroom makes you feel like you are at The Cosmopolitan. Double American Standard/Studio sinks are paired with Brizo/Sotria faucets in Brilliance Luxe Nickel. The pendant lights are Sonneman/Grape 6-Light Round LED in Satin Nickel. Countertop is Caearstone in Organic White. Backsplash is Versace Decori Riga/Axel Bianco Satinato Plantino, and full-height wall coverage of Porcelanosa in Cubia Blanco. The floating and slab-style custom cabinetry is finished with in stained Maple.
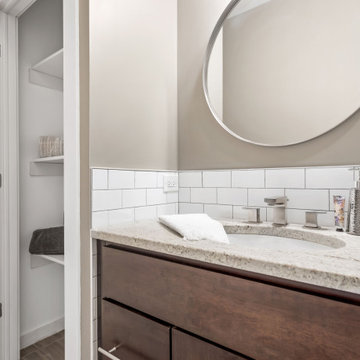
We created this mid-size trendy bathroom by refurbishing existing vanity and fixtures. White subway tiles were wrapped around the bathroom with grey porcelain tiles. The floor tiles bear a resemblance to brush strokes of watercolors, creating a flow in the space. We installed a new soaking bathtub with a frameless barn shower door to add to the unique look. The tile pattern and neutral colors help elongate the space and make it feel bigger. As a part of this renovation, we carved out a small laundry space in the hallway closet. Full size stacked washer and dryer fit perfectly and can be easily enclosed.
---
Project designed by Skokie renovation firm, Chi Renovations & Design - general contractors, kitchen and bath remodelers, and design & build company. They serve the Chicago area, and it's surrounding suburbs, with an emphasis on the North Side and North Shore. You'll find their work from the Loop through Lincoln Park, Skokie, Evanston, Wilmette, and all the way up to Lake Forest.
For more about Chi Renovation & Design, click here: https://www.chirenovation.com/
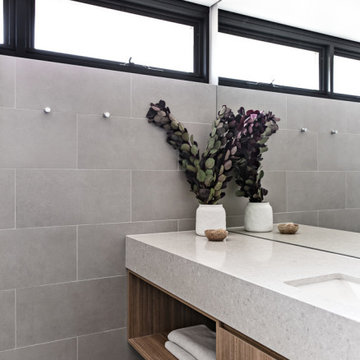
Inspiration for a small contemporary master wet room bathroom in Sydney with brown cabinets, a one-piece toilet, gray tile, porcelain tile, grey walls, porcelain floors, an undermount sink, engineered quartz benchtops, grey floor, an open shower, grey benchtops, a single vanity and a floating vanity.
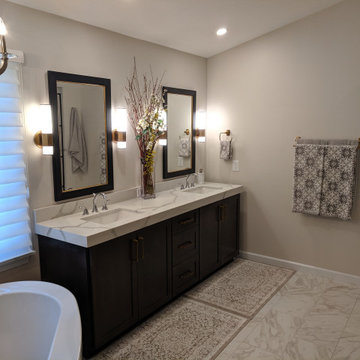
This is an example of a mid-sized transitional master bathroom in Cleveland with recessed-panel cabinets, brown cabinets, a freestanding tub, a two-piece toilet, white tile, grey walls, marble floors, an undermount sink, engineered quartz benchtops, grey floor, an open shower, white benchtops, a double vanity and a freestanding vanity.
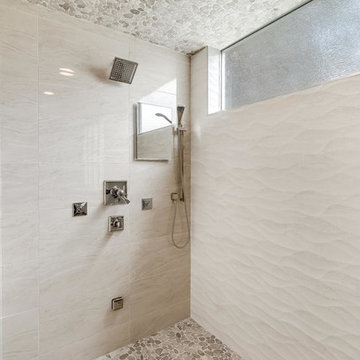
Luxurious stone pebble mosaic tile is at both floor and ceiling. Fog free mirror, steam and body sprays make this a spa like shower a daily escape.
Design ideas for a large transitional master bathroom in Las Vegas with raised-panel cabinets, brown cabinets, a freestanding tub, a corner shower, a one-piece toilet, beige tile, porcelain tile, beige walls, pebble tile floors, an undermount sink, quartzite benchtops, beige floor, a hinged shower door and beige benchtops.
Design ideas for a large transitional master bathroom in Las Vegas with raised-panel cabinets, brown cabinets, a freestanding tub, a corner shower, a one-piece toilet, beige tile, porcelain tile, beige walls, pebble tile floors, an undermount sink, quartzite benchtops, beige floor, a hinged shower door and beige benchtops.

Nestled within an established west-end enclave, this transformation is both contemporary yet traditional—in keeping with the surrounding neighbourhood's aesthetic. A family home is refreshed with a spacious master suite, large, bright kitchen suitable for both casual gatherings and entertaining, and a sizeable rear addition. The kitchen's crisp, clean palette is the perfect neutral foil for the handmade backsplash, and generous floor-to-ceiling windows provide a vista to the lush green yard and onto the Humber ravine. The rear 2-storey addition is blended seamlessly with the existing home, revealing a new master suite bedroom and sleek ensuite with bold blue tiling. Two additional additional bedrooms were refreshed to update juvenile kids' rooms to more mature finishes and furniture—appropriate for young adults.
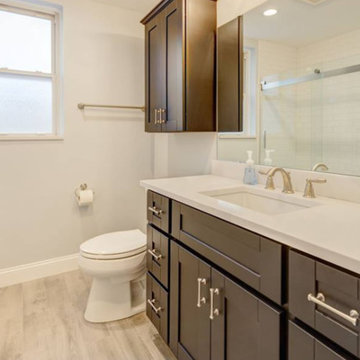
Design ideas for a mid-sized traditional kids bathroom in Phoenix with shaker cabinets, brown cabinets, an alcove tub, a shower/bathtub combo, a one-piece toilet, white tile, subway tile, white walls, light hardwood floors, an undermount sink, quartzite benchtops, brown floor, a sliding shower screen and white benchtops.

Design ideas for a beach style master bathroom in Orange County with flat-panel cabinets, brown cabinets, a freestanding tub, an open shower, beige tile, limestone, limestone floors, an undermount sink, engineered quartz benchtops, beige floor, an open shower, white benchtops, an enclosed toilet, a double vanity, a built-in vanity and vaulted.
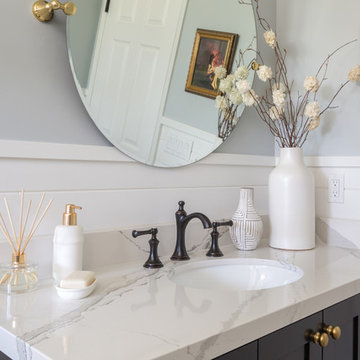
Bethany Nauert
This is an example of a mid-sized country 3/4 bathroom in Los Angeles with shaker cabinets, brown cabinets, a freestanding tub, a curbless shower, a two-piece toilet, white tile, subway tile, grey walls, cement tiles, an undermount sink, marble benchtops, black floor and an open shower.
This is an example of a mid-sized country 3/4 bathroom in Los Angeles with shaker cabinets, brown cabinets, a freestanding tub, a curbless shower, a two-piece toilet, white tile, subway tile, grey walls, cement tiles, an undermount sink, marble benchtops, black floor and an open shower.
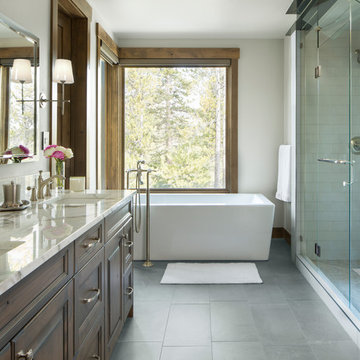
Collective Design + Furnishings
Inspiration for a transitional master bathroom in Denver with raised-panel cabinets, brown cabinets, a freestanding tub, beige tile, white tile, white walls, an undermount sink, grey floor and a hinged shower door.
Inspiration for a transitional master bathroom in Denver with raised-panel cabinets, brown cabinets, a freestanding tub, beige tile, white tile, white walls, an undermount sink, grey floor and a hinged shower door.
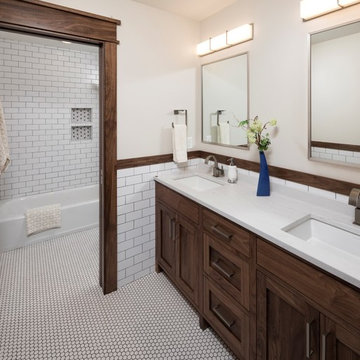
Landmark Photography
Photo of a mid-sized transitional kids bathroom in Minneapolis with recessed-panel cabinets, brown cabinets, a drop-in tub, a shower/bathtub combo, a two-piece toilet, white tile, subway tile, beige walls, ceramic floors, an undermount sink, engineered quartz benchtops, white floor and a shower curtain.
Photo of a mid-sized transitional kids bathroom in Minneapolis with recessed-panel cabinets, brown cabinets, a drop-in tub, a shower/bathtub combo, a two-piece toilet, white tile, subway tile, beige walls, ceramic floors, an undermount sink, engineered quartz benchtops, white floor and a shower curtain.
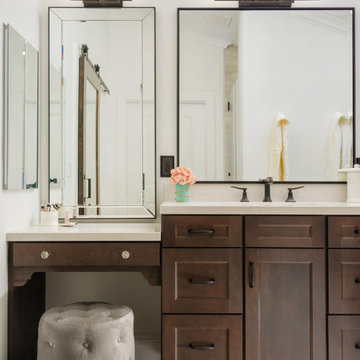
Traditional master bathroom remodel featuring a custom wooden vanity with single basin and makeup counter, high-end bronze plumbing fixtures, a porcelain, marble and glass custom walk-in shower, custom master closet with reclaimed wood barn door. photo by Exceptional Frames.
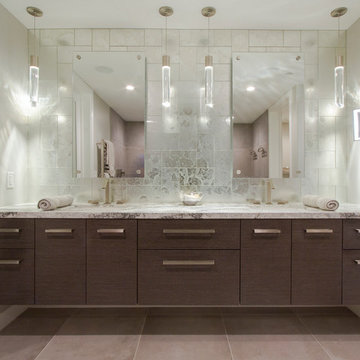
Taube Photography
This is an example of a contemporary master bathroom in Phoenix with flat-panel cabinets, brown cabinets, porcelain tile, green walls, porcelain floors, an undermount sink and engineered quartz benchtops.
This is an example of a contemporary master bathroom in Phoenix with flat-panel cabinets, brown cabinets, porcelain tile, green walls, porcelain floors, an undermount sink and engineered quartz benchtops.
Bathroom Design Ideas with Brown Cabinets and an Undermount Sink
6