Bathroom Design Ideas with Brown Cabinets and Blue Tile
Refine by:
Budget
Sort by:Popular Today
61 - 80 of 859 photos
Item 1 of 3
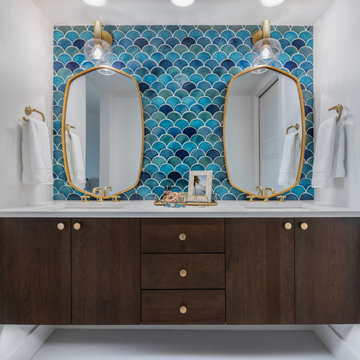
Master bathroom vanity paired with large brass hanging mirrors and light fixtures.
Photo of a large beach style master bathroom in Tampa with flat-panel cabinets, brown cabinets, a double shower, blue tile, ceramic tile, white walls, ceramic floors, a console sink, granite benchtops, white floor, a hinged shower door, white benchtops, a niche, a double vanity, a floating vanity and recessed.
Photo of a large beach style master bathroom in Tampa with flat-panel cabinets, brown cabinets, a double shower, blue tile, ceramic tile, white walls, ceramic floors, a console sink, granite benchtops, white floor, a hinged shower door, white benchtops, a niche, a double vanity, a floating vanity and recessed.
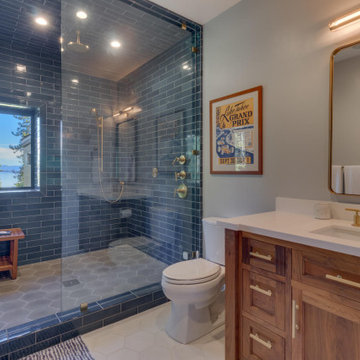
Large contemporary 3/4 wet room bathroom in Sacramento with shaker cabinets, brown cabinets, a two-piece toilet, blue tile, subway tile, grey walls, porcelain floors, an undermount sink, engineered quartz benchtops, white floor, a hinged shower door, white benchtops, a single vanity, a freestanding vanity and vaulted.
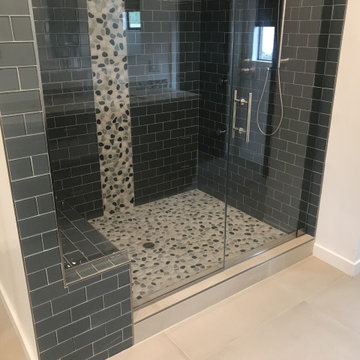
Relocate master bathroom to accommodate better floor plan, including new walk in shower and double sink vanity.
Photo of a large transitional master bathroom in Los Angeles with shaker cabinets, brown cabinets, an alcove shower, a one-piece toilet, blue tile, glass tile, white walls, porcelain floors, an undermount sink, quartzite benchtops, white floor, a sliding shower screen, grey benchtops, a shower seat, a double vanity and a built-in vanity.
Photo of a large transitional master bathroom in Los Angeles with shaker cabinets, brown cabinets, an alcove shower, a one-piece toilet, blue tile, glass tile, white walls, porcelain floors, an undermount sink, quartzite benchtops, white floor, a sliding shower screen, grey benchtops, a shower seat, a double vanity and a built-in vanity.
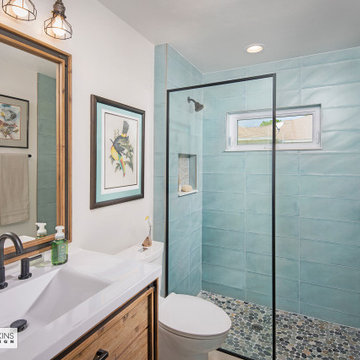
Guest bath
Design ideas for a mid-sized midcentury 3/4 bathroom in Other with furniture-like cabinets, brown cabinets, an open shower, a one-piece toilet, blue tile, ceramic tile, white walls, pebble tile floors, a vessel sink, engineered quartz benchtops, grey floor, an open shower, brown benchtops, a single vanity and a freestanding vanity.
Design ideas for a mid-sized midcentury 3/4 bathroom in Other with furniture-like cabinets, brown cabinets, an open shower, a one-piece toilet, blue tile, ceramic tile, white walls, pebble tile floors, a vessel sink, engineered quartz benchtops, grey floor, an open shower, brown benchtops, a single vanity and a freestanding vanity.
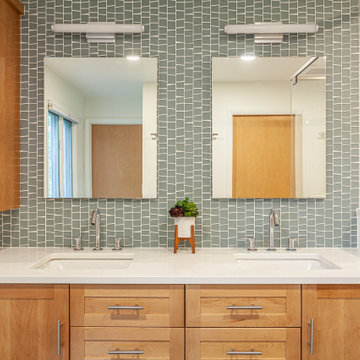
Photo of a mid-sized midcentury master bathroom in Detroit with shaker cabinets, brown cabinets, a corner shower, a one-piece toilet, blue tile, glass tile, white walls, porcelain floors, an undermount sink, quartzite benchtops, grey floor, a hinged shower door, white benchtops, a niche, a double vanity and a floating vanity.
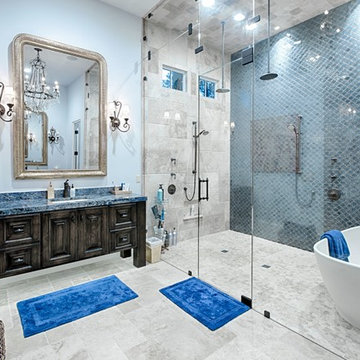
Design ideas for a mid-sized mediterranean master wet room bathroom in Miami with raised-panel cabinets, brown cabinets, a freestanding tub, beige tile, blue tile, porcelain tile, blue walls, porcelain floors, an undermount sink, granite benchtops, beige floor and a hinged shower door.
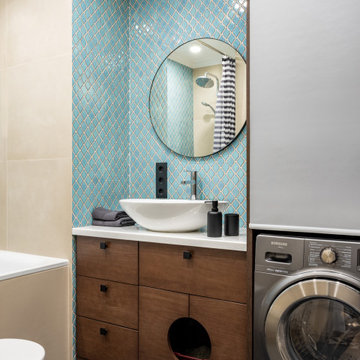
Design ideas for a small contemporary master bathroom in Moscow with flat-panel cabinets, brown cabinets, an undermount tub, a wall-mount toilet, blue tile, mosaic tile, beige walls, porcelain floors, a drop-in sink, solid surface benchtops, grey floor, a shower curtain and white benchtops.
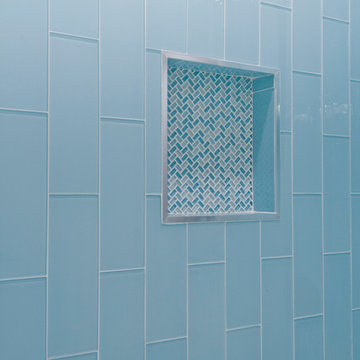
Design ideas for a large contemporary kids bathroom in Los Angeles with flat-panel cabinets, brown cabinets, an alcove tub, a shower/bathtub combo, blue tile, glass tile, white walls, porcelain floors, an undermount sink, solid surface benchtops, white floor and white benchtops.
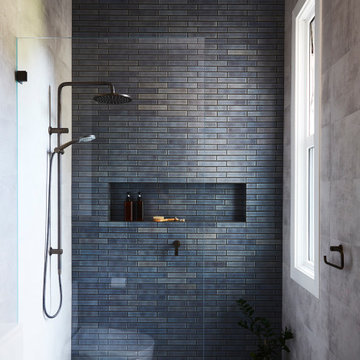
Mid-sized contemporary master bathroom in Sydney with flat-panel cabinets, brown cabinets, an open shower, a one-piece toilet, blue tile, gray tile, ceramic tile, ceramic floors, an undermount sink, engineered quartz benchtops, grey floor, an open shower, black benchtops, a single vanity and a floating vanity.
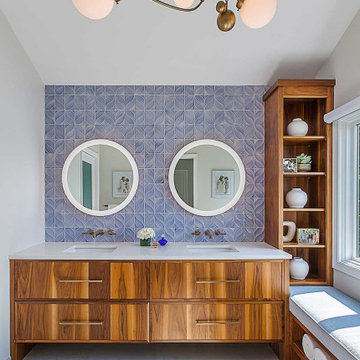
The new primary bath is a sight to behold, featuring elegant natural walnut wall-hung cabinetry, open shelving, and a cozy bench seat. The highlight is the stunning feature wall adorned with cornflower blue Dahlia Sonoma Tile. The redesign allowed for the addition of a separate toilet and shower room, alongside a dedicated dressing area boasting exquisite handmade mirrored cabinetry for ample clothing storage.
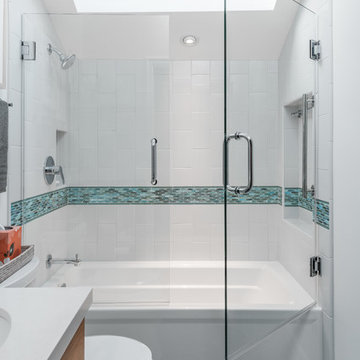
Design ideas for a small beach style master bathroom in San Francisco with shaker cabinets, brown cabinets, an alcove tub, a shower/bathtub combo, a two-piece toilet, blue tile, ceramic tile, blue walls, ceramic floors, an undermount sink, engineered quartz benchtops, blue floor and a hinged shower door.

The guest bathroom has the most striking matte glass patterned tile on both the backsplash and in the bathtub/shower combination. A floating wood vanity has a white quartz countertop and mid-century modern sconces on either side of the round mirror.
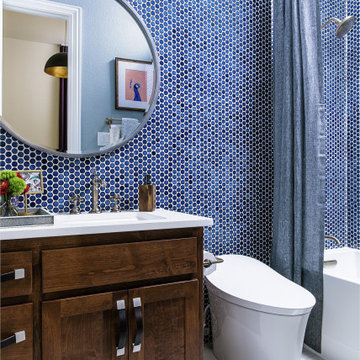
Navy penny tile is a striking backdrop in this handsome guest bathroom. A mix of wood cabinetry with leather pulls enhances the masculine feel of the room while a smart toilet incorporates modern-day technology into this timeless bathroom.
Inquire About Our Design Services
http://www.tiffanybrooksinteriors.com Inquire about our design services. Spaced designed by Tiffany Brooks
Photo 2019 Scripps Network, LLC.

This 1956 John Calder Mackay home had been poorly renovated in years past. We kept the 1400 sqft footprint of the home, but re-oriented and re-imagined the bland white kitchen to a midcentury olive green kitchen that opened up the sight lines to the wall of glass facing the rear yard. We chose materials that felt authentic and appropriate for the house: handmade glazed ceramics, bricks inspired by the California coast, natural white oaks heavy in grain, and honed marbles in complementary hues to the earth tones we peppered throughout the hard and soft finishes. This project was featured in the Wall Street Journal in April 2022.

Ванная комната с двойной раковиной. Сочетание коричневого и синего цветов
Photo of a mid-sized traditional bathroom in Saint Petersburg with brown cabinets, an undermount tub, a wall-mount toilet, blue tile, ceramic tile, white walls, ceramic floors, a drop-in sink, engineered quartz benchtops, white benchtops, a double vanity, a freestanding vanity and shaker cabinets.
Photo of a mid-sized traditional bathroom in Saint Petersburg with brown cabinets, an undermount tub, a wall-mount toilet, blue tile, ceramic tile, white walls, ceramic floors, a drop-in sink, engineered quartz benchtops, white benchtops, a double vanity, a freestanding vanity and shaker cabinets.
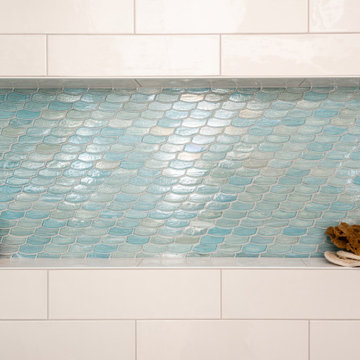
This stunning master bathroom started with a creative reconfiguration of space, but it’s the wall of shimmering blue dimensional tile that really makes this a “statement” bathroom.
The homeowners’, parents of two boys, wanted to add a master bedroom and bath onto the main floor of their classic mid-century home. Their objective was to be close to their kids’ rooms, but still have a quiet and private retreat.
To obtain space for the master suite, the construction was designed to add onto the rear of their home. This was done by expanding the interior footprint into their existing outside corner covered patio. To create a sizeable suite, we also utilized the current interior footprint of their existing laundry room, adjacent to the patio. The design also required rebuilding the exterior walls of the kitchen nook which was adjacent to the back porch. Our clients rounded out the updated rear home design by installing all new windows along the back wall of their living and dining rooms.
Once the structure was formed, our design team worked with the homeowners to fill in the space with luxurious elements to form their desired retreat with universal design in mind. The selections were intentional, mixing modern-day comfort and amenities with 1955 architecture.
The shower was planned to be accessible and easy to use at the couple ages in place. Features include a curb-less, walk-in shower with a wide shower door. We also installed two shower fixtures, a handheld unit and showerhead.
To brighten the room without sacrificing privacy, a clearstory window was installed high in the shower and the room is topped off with a skylight.
For ultimate comfort, heated floors were installed below the silvery gray wood-plank floor tiles which run throughout the entire room and into the shower! Additional features include custom cabinetry in rich walnut with horizontal grain and white quartz countertops. In the shower, oversized white subway tiles surround a mermaid-like soft-blue tile niche, and at the vanity the mirrors are surrounded by boomerang-shaped ultra-glossy marine blue tiles. These create a dramatic focal point. Serene and spectacular.
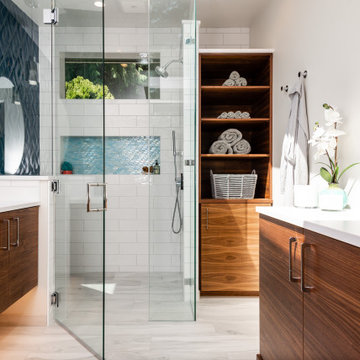
This stunning master bathroom started with a creative reconfiguration of space, but it’s the wall of shimmering blue dimensional tile that really makes this a “statement” bathroom.
The homeowners’, parents of two boys, wanted to add a master bedroom and bath onto the main floor of their classic mid-century home. Their objective was to be close to their kids’ rooms, but still have a quiet and private retreat.
To obtain space for the master suite, the construction was designed to add onto the rear of their home. This was done by expanding the interior footprint into their existing outside corner covered patio. To create a sizeable suite, we also utilized the current interior footprint of their existing laundry room, adjacent to the patio. The design also required rebuilding the exterior walls of the kitchen nook which was adjacent to the back porch. Our clients rounded out the updated rear home design by installing all new windows along the back wall of their living and dining rooms.
Once the structure was formed, our design team worked with the homeowners to fill in the space with luxurious elements to form their desired retreat with universal design in mind. The selections were intentional, mixing modern-day comfort and amenities with 1955 architecture.
The shower was planned to be accessible and easy to use at the couple ages in place. Features include a curb-less, walk-in shower with a wide shower door. We also installed two shower fixtures, a handheld unit and showerhead.
To brighten the room without sacrificing privacy, a clearstory window was installed high in the shower and the room is topped off with a skylight.
For ultimate comfort, heated floors were installed below the silvery gray wood-plank floor tiles which run throughout the entire room and into the shower! Additional features include custom cabinetry in rich walnut with horizontal grain and white quartz countertops. In the shower, oversized white subway tiles surround a mermaid-like soft-blue tile niche, and at the vanity the mirrors are surrounded by boomerang-shaped ultra-glossy marine blue tiles. These create a dramatic focal point. Serene and spectacular.
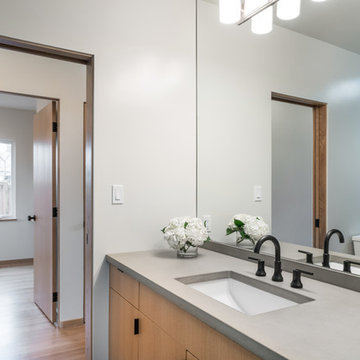
Mid-sized contemporary master bathroom in Portland with flat-panel cabinets, brown cabinets, an alcove shower, a two-piece toilet, blue tile, subway tile, white walls, light hardwood floors, an undermount sink, engineered quartz benchtops, beige floor, a hinged shower door, grey benchtops, a single vanity and a built-in vanity.

The guest bathroom has the most striking matte glass patterned tile on both the backsplash and in the bathtub/shower combination. A floating wood vanity has a white quartz countertop and mid-century modern sconces on either side of the round mirror.
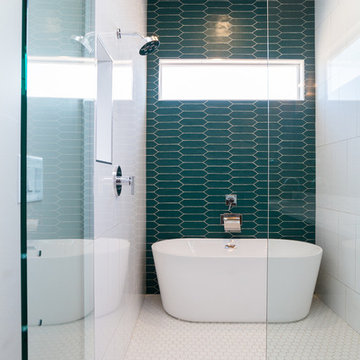
Photo of a mid-sized contemporary master bathroom in Austin with recessed-panel cabinets, brown cabinets, a freestanding tub, a curbless shower, a one-piece toilet, blue tile, ceramic tile, grey walls, porcelain floors, an undermount sink, engineered quartz benchtops, grey floor, a hinged shower door and white benchtops.
Bathroom Design Ideas with Brown Cabinets and Blue Tile
4