Bathroom Design Ideas with Brown Cabinets and Grey Floor
Refine by:
Budget
Sort by:Popular Today
61 - 80 of 6,162 photos
Item 1 of 3

Mid-sized traditional master bathroom in London with flat-panel cabinets, brown cabinets, a freestanding tub, a curbless shower, a two-piece toilet, white walls, marble floors, a drop-in sink, marble benchtops, grey floor, a hinged shower door, grey benchtops, a double vanity, a freestanding vanity, coffered and panelled walls.

This Siteline Cabinetry tall storage cabinet has roll-out shelves at a height that makes it easy to access. Deep shelves offer ample storage.
Photo credit: Dennis Jourdan
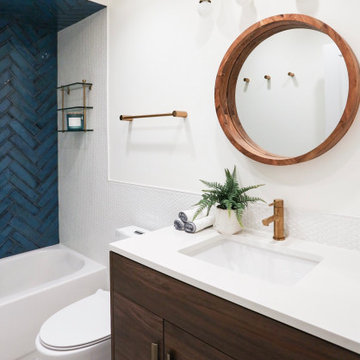
Design ideas for a small transitional master bathroom in Chicago with flat-panel cabinets, brown cabinets, an alcove tub, a shower/bathtub combo, a one-piece toilet, blue tile, ceramic tile, white walls, porcelain floors, a drop-in sink, onyx benchtops, grey floor, a sliding shower screen, white benchtops, an enclosed toilet, a single vanity and a freestanding vanity.
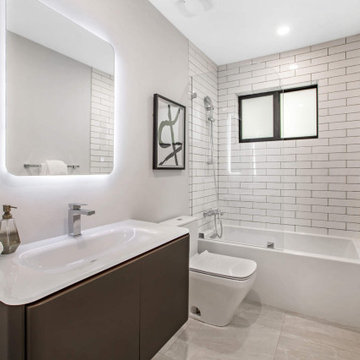
Design ideas for a mid-sized contemporary bathroom in Miami with flat-panel cabinets, brown cabinets, an alcove tub, white tile, subway tile, white benchtops, a single vanity, a floating vanity, a shower/bathtub combo, white walls, an integrated sink, grey floor and an open shower.
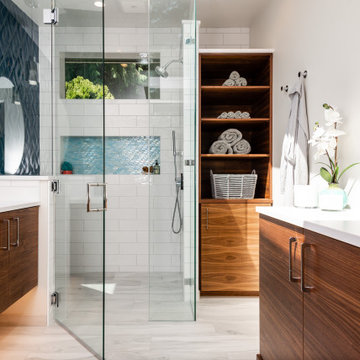
This stunning master bathroom started with a creative reconfiguration of space, but it’s the wall of shimmering blue dimensional tile that really makes this a “statement” bathroom.
The homeowners’, parents of two boys, wanted to add a master bedroom and bath onto the main floor of their classic mid-century home. Their objective was to be close to their kids’ rooms, but still have a quiet and private retreat.
To obtain space for the master suite, the construction was designed to add onto the rear of their home. This was done by expanding the interior footprint into their existing outside corner covered patio. To create a sizeable suite, we also utilized the current interior footprint of their existing laundry room, adjacent to the patio. The design also required rebuilding the exterior walls of the kitchen nook which was adjacent to the back porch. Our clients rounded out the updated rear home design by installing all new windows along the back wall of their living and dining rooms.
Once the structure was formed, our design team worked with the homeowners to fill in the space with luxurious elements to form their desired retreat with universal design in mind. The selections were intentional, mixing modern-day comfort and amenities with 1955 architecture.
The shower was planned to be accessible and easy to use at the couple ages in place. Features include a curb-less, walk-in shower with a wide shower door. We also installed two shower fixtures, a handheld unit and showerhead.
To brighten the room without sacrificing privacy, a clearstory window was installed high in the shower and the room is topped off with a skylight.
For ultimate comfort, heated floors were installed below the silvery gray wood-plank floor tiles which run throughout the entire room and into the shower! Additional features include custom cabinetry in rich walnut with horizontal grain and white quartz countertops. In the shower, oversized white subway tiles surround a mermaid-like soft-blue tile niche, and at the vanity the mirrors are surrounded by boomerang-shaped ultra-glossy marine blue tiles. These create a dramatic focal point. Serene and spectacular.
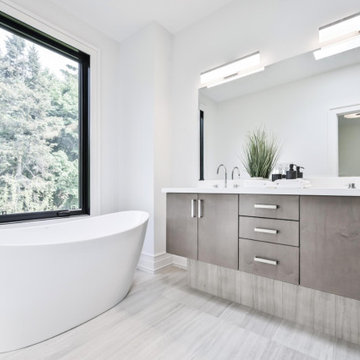
Inspiration for a mid-sized transitional master bathroom in Toronto with marble benchtops, flat-panel cabinets, brown cabinets, a freestanding tub, white walls, porcelain floors, an undermount sink, grey floor, white benchtops, a double vanity, a built-in vanity, a corner shower, a one-piece toilet, gray tile, porcelain tile and a hinged shower door.
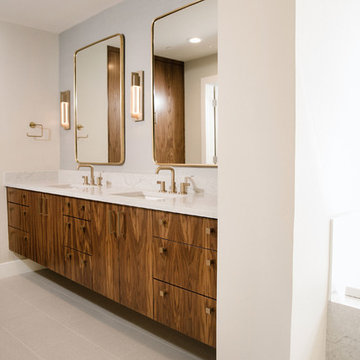
Design ideas for a large midcentury master bathroom in Austin with flat-panel cabinets, brown cabinets, a corner tub, a corner shower, white tile, marble, white walls, a drop-in sink, engineered quartz benchtops, grey floor, a hinged shower door and white benchtops.

This is an example of a large contemporary master bathroom in Other with shaker cabinets, brown cabinets, a freestanding tub, an open shower, porcelain floors, an undermount sink, engineered quartz benchtops, grey floor, an open shower, grey benchtops, an enclosed toilet, a double vanity, a built-in vanity, a two-piece toilet, white tile and porcelain tile.

Our clients wanted us to expand their bathroom to add more square footage and relocate the plumbing to rearrange the flow of the bathroom. We crafted a custom built in for them in the corner for storage and stained it to match a vintage dresser they found that they wanted us to convert into a vanity. We fabricated and installed a black countertop with backsplash lip, installed a gold mirror, gold/brass fixtures, and moved lighting around in the room. We installed a new fogged glass window to create natural light in the room. The custom black shower glass was their biggest dream and accent in the bathroom, and it turned out beautifully! We added marble wall tile with black schluter all around the room! We added custom floating shelves with a delicate support bracket.
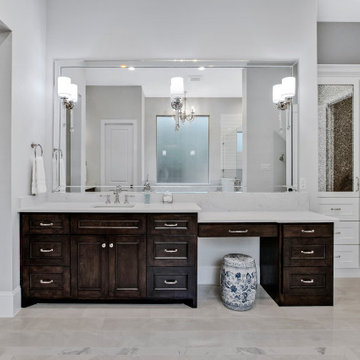
Large master bathroom in Houston with recessed-panel cabinets, brown cabinets, an undermount sink, grey floor, white benchtops, a double vanity and a built-in vanity.

Design ideas for a small modern master wet room bathroom in New York with furniture-like cabinets, brown cabinets, a corner tub, a one-piece toilet, gray tile, ceramic tile, grey walls, ceramic floors, an integrated sink, concrete benchtops, grey floor, a sliding shower screen, grey benchtops, a single vanity and a freestanding vanity.

This is an example of a mid-sized midcentury kids bathroom in Detroit with flat-panel cabinets, brown cabinets, an alcove tub, a shower/bathtub combo, a one-piece toilet, green tile, ceramic tile, white walls, ceramic floors, an undermount sink, quartzite benchtops, grey floor, a shower curtain, white benchtops, a double vanity and a floating vanity.
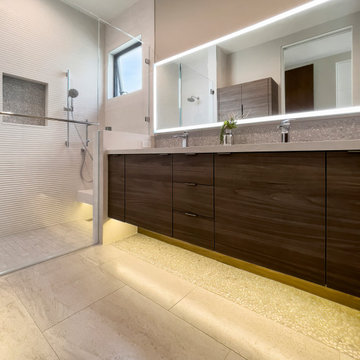
Inspiration for a mid-sized modern 3/4 bathroom in Los Angeles with flat-panel cabinets, brown cabinets, a curbless shower, white tile, ceramic tile, grey walls, porcelain floors, an undermount sink, engineered quartz benchtops, grey floor, a hinged shower door, white benchtops, a double vanity and a floating vanity.
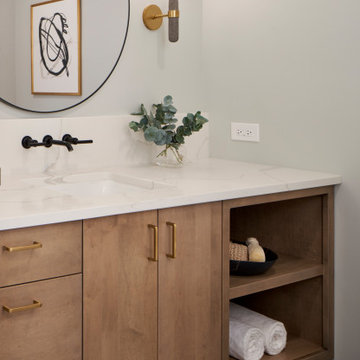
Photo of a small contemporary 3/4 bathroom in Chicago with flat-panel cabinets, brown cabinets, white tile, white walls, marble floors, engineered quartz benchtops, white benchtops, a single vanity, a floating vanity, an alcove shower, a one-piece toilet, an undermount sink, grey floor and a hinged shower door.

Our clients decided to take their childhood home down to the studs and rebuild into a contemporary three-story home filled with natural light. We were struck by the architecture of the home and eagerly agreed to provide interior design services for their kitchen, three bathrooms, and general finishes throughout. The home is bright and modern with a very controlled color palette, clean lines, warm wood tones, and variegated tiles.
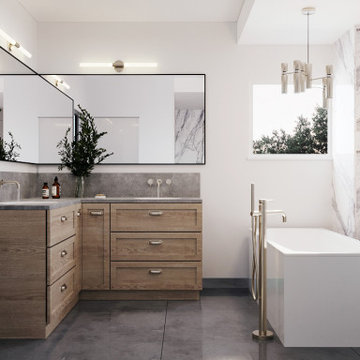
Design ideas for a mid-sized modern master bathroom in San Francisco with brown cabinets, a freestanding tub, grey benchtops, a double vanity, a built-in vanity, white walls, an undermount sink, grey floor and an open shower.
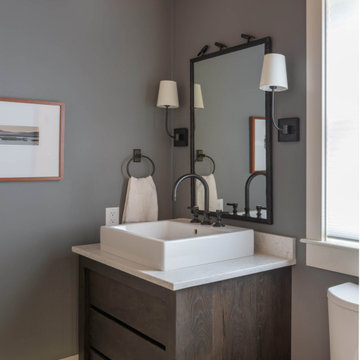
This is an example of a transitional bathroom in Burlington with brown cabinets, grey walls, porcelain floors, a vessel sink, engineered quartz benchtops, grey floor, white benchtops, a single vanity and a built-in vanity.

Design ideas for a mid-sized transitional 3/4 bathroom in Minneapolis with flat-panel cabinets, brown cabinets, a curbless shower, a one-piece toilet, gray tile, porcelain tile, grey walls, porcelain floors, an undermount sink, engineered quartz benchtops, grey floor, a hinged shower door, grey benchtops, a shower seat, a single vanity and a freestanding vanity.
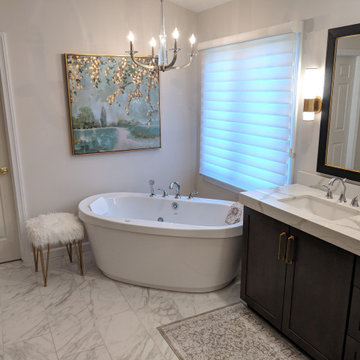
Photo of a mid-sized transitional master bathroom in Cleveland with recessed-panel cabinets, brown cabinets, a freestanding tub, an alcove shower, a two-piece toilet, white tile, marble, grey walls, marble floors, an undermount sink, engineered quartz benchtops, grey floor, a hinged shower door, white benchtops, a double vanity and a freestanding vanity.
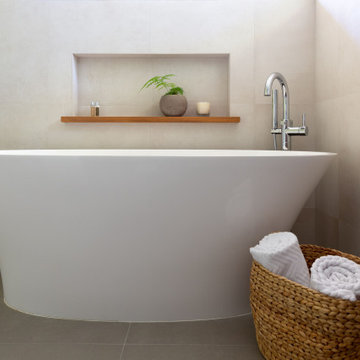
Large transitional master bathroom in Other with furniture-like cabinets, brown cabinets, a freestanding tub, an open shower, a two-piece toilet, gray tile, ceramic tile, white walls, ceramic floors, a drop-in sink, engineered quartz benchtops, grey floor, an open shower and grey benchtops.
Bathroom Design Ideas with Brown Cabinets and Grey Floor
4