Bathroom Design Ideas with Brown Cabinets and Grey Floor
Refine by:
Budget
Sort by:Popular Today
121 - 140 of 6,162 photos
Item 1 of 3

Beautiful Primary ensuite Bathroom
Design ideas for a large country master bathroom in Portland with shaker cabinets, brown cabinets, a freestanding tub, a curbless shower, a one-piece toilet, white tile, subway tile, white walls, ceramic floors, an undermount sink, quartzite benchtops, grey floor, an open shower, white benchtops, an enclosed toilet, a double vanity and a built-in vanity.
Design ideas for a large country master bathroom in Portland with shaker cabinets, brown cabinets, a freestanding tub, a curbless shower, a one-piece toilet, white tile, subway tile, white walls, ceramic floors, an undermount sink, quartzite benchtops, grey floor, an open shower, white benchtops, an enclosed toilet, a double vanity and a built-in vanity.
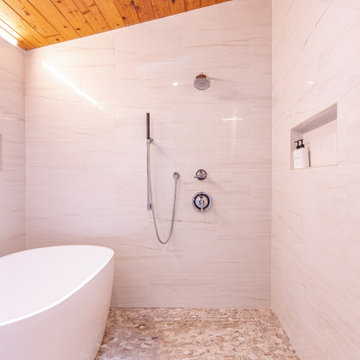
FineCraft Contractors, Inc.
Gardner Architects, LLC
This is an example of a small midcentury master bathroom in DC Metro with flat-panel cabinets, brown cabinets, a freestanding tub, an open shower, white tile, porcelain tile, pebble tile floors, a wall-mount sink, engineered quartz benchtops, grey floor, an open shower, white benchtops, a double vanity, a floating vanity and vaulted.
This is an example of a small midcentury master bathroom in DC Metro with flat-panel cabinets, brown cabinets, a freestanding tub, an open shower, white tile, porcelain tile, pebble tile floors, a wall-mount sink, engineered quartz benchtops, grey floor, an open shower, white benchtops, a double vanity, a floating vanity and vaulted.
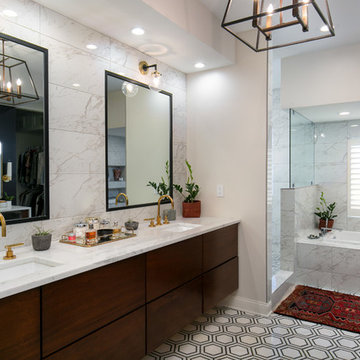
Low Gear Photography
Inspiration for a small modern kids wet room bathroom in Kansas City with flat-panel cabinets, brown cabinets, a drop-in tub, white tile, porcelain tile, white walls, marble floors, an undermount sink, marble benchtops, grey floor, an open shower and white benchtops.
Inspiration for a small modern kids wet room bathroom in Kansas City with flat-panel cabinets, brown cabinets, a drop-in tub, white tile, porcelain tile, white walls, marble floors, an undermount sink, marble benchtops, grey floor, an open shower and white benchtops.
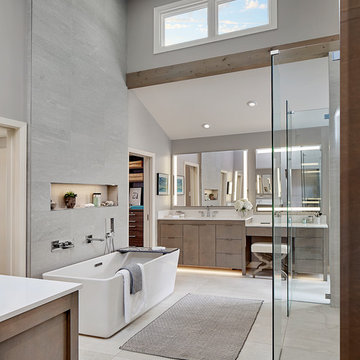
Expansive modern master bathroom in Dallas with flat-panel cabinets, brown cabinets, a freestanding tub, an open shower, gray tile, porcelain tile, grey walls, porcelain floors, an undermount sink, engineered quartz benchtops, grey floor, an open shower and white benchtops.
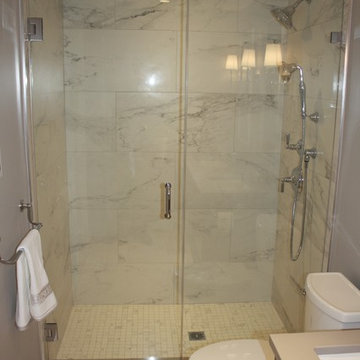
Small modern master bathroom in Boston with flat-panel cabinets, brown cabinets, gray tile, white tile, marble, grey walls, marble floors, an undermount sink, solid surface benchtops, grey floor, an alcove shower and a hinged shower door.
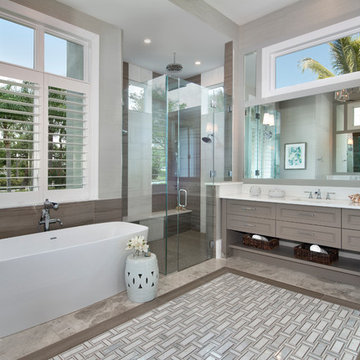
Clay Cox, Kitchen Designer; Giovanni Photography
This is an example of a large transitional master bathroom in Miami with grey floor, furniture-like cabinets, brown cabinets, a freestanding tub, a corner shower, grey walls, concrete floors, an undermount sink, engineered quartz benchtops and a hinged shower door.
This is an example of a large transitional master bathroom in Miami with grey floor, furniture-like cabinets, brown cabinets, a freestanding tub, a corner shower, grey walls, concrete floors, an undermount sink, engineered quartz benchtops and a hinged shower door.
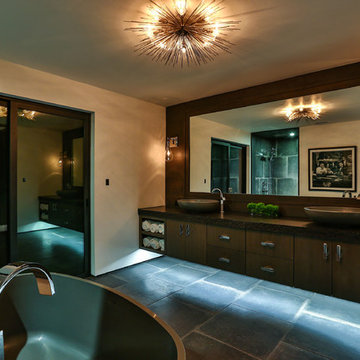
Modern bathroom by Burdge Architects and Associates in Malibu, CA.
Berlyn Photography
Design ideas for a large contemporary master bathroom in Los Angeles with flat-panel cabinets, brown cabinets, an open shower, gray tile, stone tile, beige walls, slate floors, a trough sink, soapstone benchtops, grey floor, an open shower and black benchtops.
Design ideas for a large contemporary master bathroom in Los Angeles with flat-panel cabinets, brown cabinets, an open shower, gray tile, stone tile, beige walls, slate floors, a trough sink, soapstone benchtops, grey floor, an open shower and black benchtops.
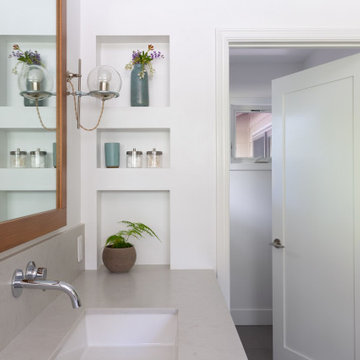
This is an example of a large transitional master bathroom in Other with furniture-like cabinets, brown cabinets, a freestanding tub, an open shower, a two-piece toilet, gray tile, ceramic tile, white walls, ceramic floors, a drop-in sink, engineered quartz benchtops, grey floor, an open shower and grey benchtops.
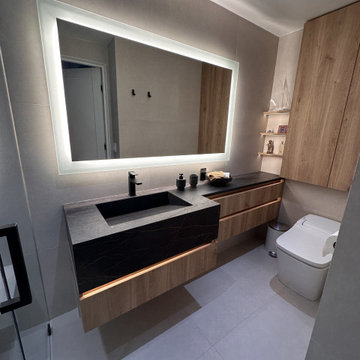
Photo of a mid-sized modern master bathroom in Los Angeles with flat-panel cabinets, brown cabinets, an open shower, a one-piece toilet, gray tile, stone tile, white walls, porcelain floors, an integrated sink, solid surface benchtops, grey floor, a hinged shower door, black benchtops, a shower seat, a single vanity and a built-in vanity.
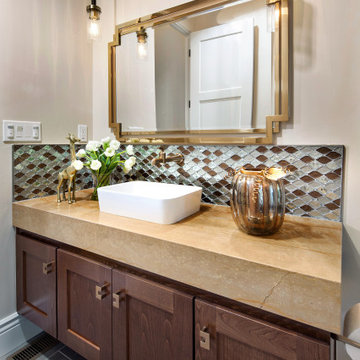
Step into the spa-inspired master bathroom where you can enjoy all the luxuries it has to offer. This modern bathroom provides the owner with a free-standing tub, a large shower with handheld and rain showerheads, and two vanities with a make-up area. The warm tone chevron tile and walnut cabinets add a warm feeling to the marble-like large format tile. The unique materials and lighting fixtures displayed through its wall hanging pendants, mirror inserts, and drop-down quartz countertop.

Авторы проекта:
Макс Жуков
Виктор Штефан
Стиль: Даша Соболева
Фото: Сергей Красюк
Design ideas for a mid-sized industrial master bathroom in Moscow with flat-panel cabinets, brown cabinets, an undermount tub, a shower/bathtub combo, a wall-mount toilet, multi-coloured tile, porcelain tile, multi-coloured walls, porcelain floors, a vessel sink, solid surface benchtops, grey floor, an open shower, white benchtops, a single vanity, a floating vanity and exposed beam.
Design ideas for a mid-sized industrial master bathroom in Moscow with flat-panel cabinets, brown cabinets, an undermount tub, a shower/bathtub combo, a wall-mount toilet, multi-coloured tile, porcelain tile, multi-coloured walls, porcelain floors, a vessel sink, solid surface benchtops, grey floor, an open shower, white benchtops, a single vanity, a floating vanity and exposed beam.
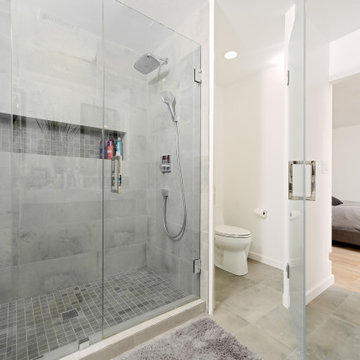
Del Mar Project. Full House Remodeling. Contemporary Kitchen, Living Room, Bathrooms, Hall, and Stairways. Vynil Floor Panels. Custom made concrete bathroom sink. Flat Panels Vanity with double under-mount sinks and quartz countertop. Flat-panel Glossy White Kitchen Cabinets flat panel with white quartz countertop and stainless steel kitchen appliances.
Remodeled by Europe Construction
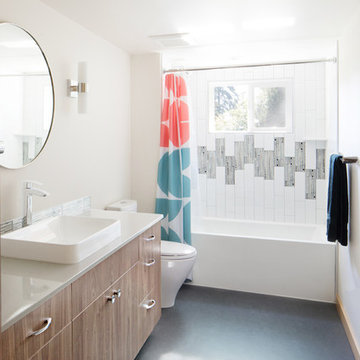
Warm and bright bathroom.
-photos by Poppi Photography
Design ideas for a midcentury bathroom in Other with flat-panel cabinets, brown cabinets, an alcove tub, a shower/bathtub combo, black and white tile, white walls, a vessel sink, grey floor, a shower curtain and white benchtops.
Design ideas for a midcentury bathroom in Other with flat-panel cabinets, brown cabinets, an alcove tub, a shower/bathtub combo, black and white tile, white walls, a vessel sink, grey floor, a shower curtain and white benchtops.
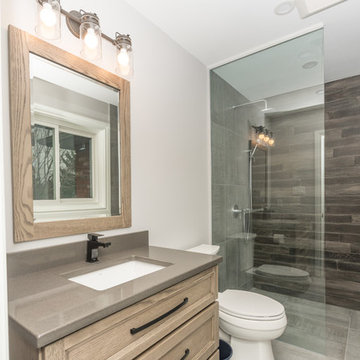
Design ideas for a mid-sized transitional bathroom in Toronto with shaker cabinets, brown cabinets, a curbless shower, a two-piece toilet, brown tile, porcelain tile, grey walls, porcelain floors, an undermount sink, engineered quartz benchtops, grey floor, an open shower and grey benchtops.
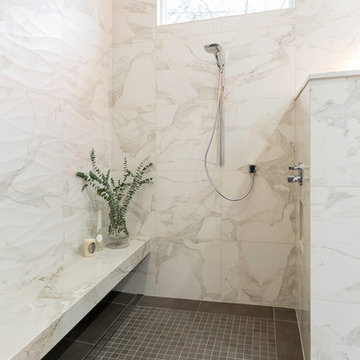
weymarnphoto.com
Expansive modern master bathroom in Denver with flat-panel cabinets, brown cabinets, a freestanding tub, a double shower, white tile, ceramic tile, grey walls, ceramic floors, an undermount sink, engineered quartz benchtops, grey floor, an open shower and white benchtops.
Expansive modern master bathroom in Denver with flat-panel cabinets, brown cabinets, a freestanding tub, a double shower, white tile, ceramic tile, grey walls, ceramic floors, an undermount sink, engineered quartz benchtops, grey floor, an open shower and white benchtops.
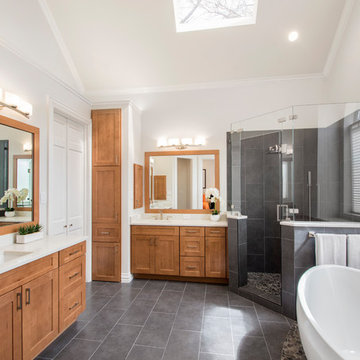
Our clients drastically needed to update this master suite from the original forest green floral wallpaper to something more clean and simple. They wanted to open up the dated cultured marble enclosed tub and shower and remove all soffits and plant ledges above the vanities. They wanted to explore the possibilities of opening up the shower with glass and look at installing a freestanding bathtub and they definitely wanted to keep the double sided fireplace but update the look of it.
First off, we did some minor changes to the bedroom. We replaced the carpet with a beautiful soft multi-color gray low pile carpet and painted the walls a soft white. The fireplace surround was replaced with Carrara 12×12 polished porcelain tile for a more elegant look. Finally, we tore out a corner built in desk and squared off and textured the wall, making it look as though it were never there.
We needed to strip this bathroom down and start from scratch. We demoed the cabinets, counter tops, all plumbing fixtures, ceiling fan, track lighting, tub and tub surround, fireplace surround, shower door, shower walls and ceiling above the shower, all flooring, soffits above vanity areas, saloon doors on the water closet and of course the wallpaper!
We changed the walls around the shower to pony walls with glass on the upper half, opening up the shower. The tile was lined with Premium Antasit 12×24 tile installed vertically in a 50/50 brick pattern. The shower floor and the floor below the tub is Solo River Grey Pebble mosaic tile. A contemporary Jaclo Collection shower system was installed including a contemporary handshower and square shower head. The large freestanding tub is a white Hydro Sytsems “Picasso” with “Steelnox” wall mounted tub filler and hardware from Graff.
All of the cabinets were replaced with Waypoint maple mocha glazed flat front doors and drawers. Quartzmasters Calacatta Grey countertops were installed with 2 Icera “Muse” undermount sinks for a clean modern look. The cabinet hardware the clients chose is ultra modern ”Sutton” from Hardware Resources and the faucet and other hardware is all from the Phylrich “Mix” collection.
Pulling it all together, Premium Antasit 12×14 installed floor tile was installed in a 50/50 brick pattern. The pebble tile that was installed in the shower floor was also installed in an oval shape under the bathtub for a great modern look and to break up the solid gray flooring.
Addison Oak Wood planks were installed vertically behind the bathtub, below the fireplace surround and behind the potty for a modern finished look. The fireplace was surrounded with Carrara 12×12 polished porcelain, as well as the wood planks. Finally, to add the finishing touches, Z-Lite brushed nickel vanity lights were installed above each vanity sink. The clients are so pleased to be able to enjoy and relax in their new contemporary bathroom!
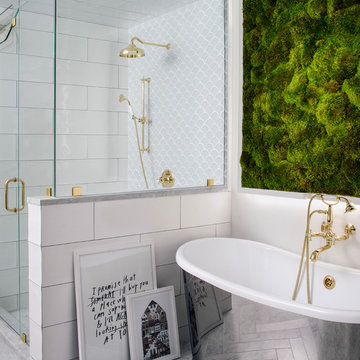
These young hip professional clients love to travel and wanted a home where they could showcase the items that they've collected abroad. Their fun and vibrant personalities are expressed in every inch of the space, which was personalized down to the smallest details. Just like they are up for adventure in life, they were up for for adventure in the design and the outcome was truly one-of-kind.
Photos by Chipper Hatter
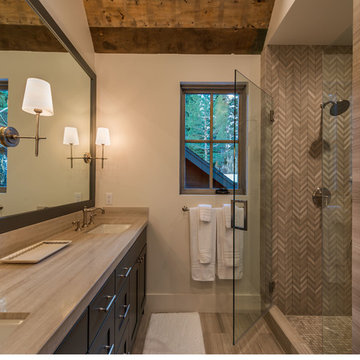
Vance Fox
This is an example of a mid-sized country 3/4 bathroom in Sacramento with shaker cabinets, brown cabinets, a corner shower, grey walls, dark hardwood floors, an undermount sink, grey floor and a hinged shower door.
This is an example of a mid-sized country 3/4 bathroom in Sacramento with shaker cabinets, brown cabinets, a corner shower, grey walls, dark hardwood floors, an undermount sink, grey floor and a hinged shower door.
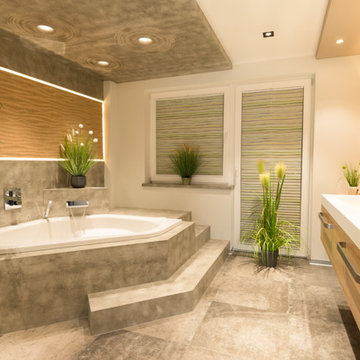
Der Wunsch nach einem neuen Bad mit Wellness-Charakter konnte durch die Zusammenlegung zweier Räume realisiert werden. Die Zwischenwand vom kleinen Bad und Kinderzimmer wurde entfernt. Weiterhin besteht die Möglichkeit bei schönem Wetter auch noch den Balkon zum Garten hin zu nutzen. Die formschöne Eckwanne mit Schwallauslauf in seiner Betoneinfassung, lädt zum Verweilen und entspannen ein. Hinerleuchtete "besandete Beachpaneele" geben dem WellnessBad einen besonderen Touch. Der Waschtisch wirkt mit seinen fugenlos eingearbeiteten Becken sowie Hohlkehle zum Spritzschutz, sehr wertig. Viel Stauraum bietet der Drei-türige Spiegelschrank. Große Schubladenauszüge mit integrierten Steckdosen bieten viel Platz und großen Nutzen. Verschiedene Lichtkreise leuchten das WellnessBad optimal aus, die RGBW LED-Beleuchtung hinter den Paneelen, setzen je nach Lust und Laune, farbige Akzente.
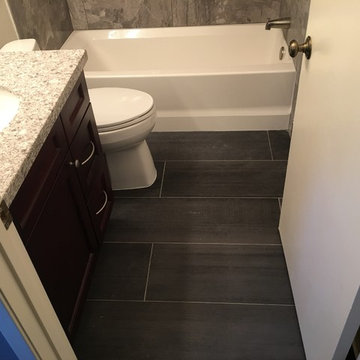
The owner wanted a masculine, yet contemporary bathroom in this tiny bathroom condo.
Small contemporary kids bathroom in Los Angeles with shaker cabinets, brown cabinets, a drop-in tub, a shower/bathtub combo, a one-piece toilet, brown tile, porcelain tile, beige walls, porcelain floors, an undermount sink, quartzite benchtops and grey floor.
Small contemporary kids bathroom in Los Angeles with shaker cabinets, brown cabinets, a drop-in tub, a shower/bathtub combo, a one-piece toilet, brown tile, porcelain tile, beige walls, porcelain floors, an undermount sink, quartzite benchtops and grey floor.
Bathroom Design Ideas with Brown Cabinets and Grey Floor
7