Bathroom Design Ideas with Brown Cabinets and Marble
Refine by:
Budget
Sort by:Popular Today
181 - 200 of 1,509 photos
Item 1 of 3
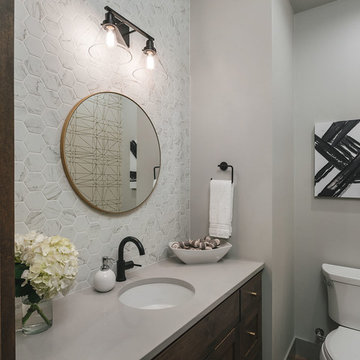
Design ideas for a small transitional bathroom in Other with shaker cabinets, brown cabinets, gray tile, marble, beige walls, an undermount sink, engineered quartz benchtops and white benchtops.
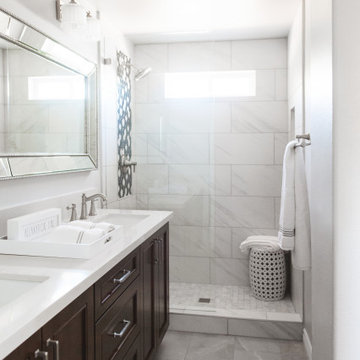
Classic marble master bathroom by Blackdoor by Tamra Coviello. This light and bright bathroom is grounded by the dark espresso cabinets. The large rectangular mirror makes this small bathroom feel much bigger.
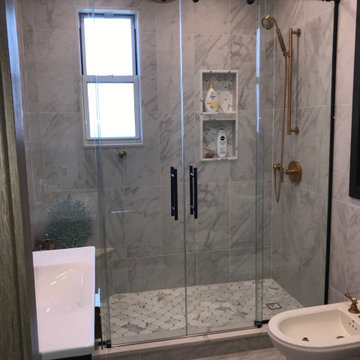
Built out shower with a custom cut rolling shower door and shower sprays leading into a square infinity drain. Also a nice custom built niche for bathroom supplies as well as a heated floor for the master bathroom.
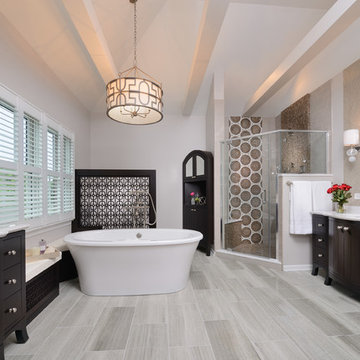
Michael Lipman photographer
This is an example of a large transitional master bathroom in Other with brown cabinets, a freestanding tub, a corner shower, brown tile, marble, marble floors, engineered quartz benchtops, grey floor, a hinged shower door, beige walls, an undermount sink and flat-panel cabinets.
This is an example of a large transitional master bathroom in Other with brown cabinets, a freestanding tub, a corner shower, brown tile, marble, marble floors, engineered quartz benchtops, grey floor, a hinged shower door, beige walls, an undermount sink and flat-panel cabinets.
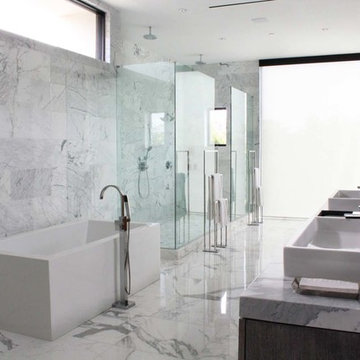
This is an example of a large contemporary master bathroom in Los Angeles with flat-panel cabinets, brown cabinets, a freestanding tub, a corner shower, white tile, marble, white walls, marble floors, a trough sink, marble benchtops, white floor and a hinged shower door.
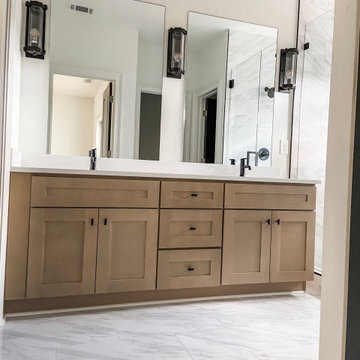
This is an example of a large transitional master bathroom in Atlanta with shaker cabinets, brown cabinets, a double shower, a one-piece toilet, white tile, marble, white walls, mosaic tile floors, a drop-in sink, engineered quartz benchtops, white floor, a hinged shower door, white benchtops, a double vanity, a built-in vanity and brick walls.

Master Bathroom Designed with luxurious materials like marble countertop with an undermount sink, flat-panel cabinets, light wood cabinets, floors are a combination of hexagon tiles and wood flooring, white walls around and an eye-catching texture bathroom wall panel. freestanding bathtub enclosed frosted hinged shower door.
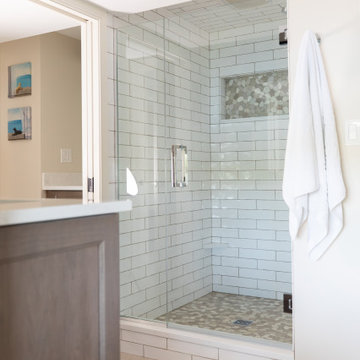
Inspiration for a small transitional 3/4 bathroom in Milwaukee with recessed-panel cabinets, brown cabinets, an alcove shower, a two-piece toilet, white tile, marble, white walls, marble floors, an undermount sink, engineered quartz benchtops, grey floor, a hinged shower door, white benchtops, a niche, a single vanity and a built-in vanity.
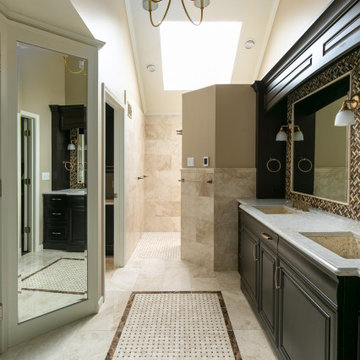
Touches of elegance abound in this bathroom. We first selected the mosaic backsplash and used that as a springboard in our design selections. The glitter grout backsplash brings in just the right amount of bling. Marble stone on the walls and floors compliments the backsplash by pulling out one of the same materials. We created the custom marble tile “rug” on the floor using a basket weave marble with matching marble trim border. The same basketweave tile is carried through to the zero-entry shower floor and shower niche.
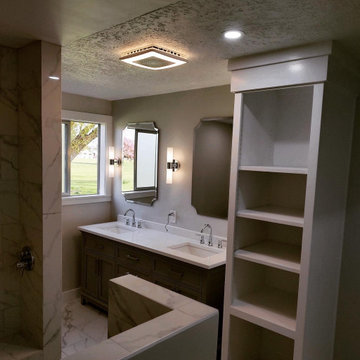
Custom Master Bathroom designed and built by Fir Construction. Complete Gut and remodel. Custom texture ceilings and cabinet. Shower enclosure - Glass to be installed later. Blue tooth speaker in HVAC. Custom marble tile.
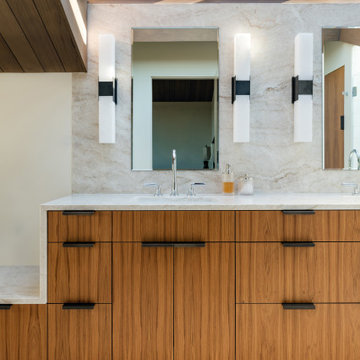
Wooden minimalist vanity beneath a large skylight.
This is an example of a mid-sized asian master bathroom in Seattle with beaded inset cabinets, brown cabinets, beige tile, marble, beige walls, ceramic floors, an undermount sink, marble benchtops, beige floor, white benchtops, a double vanity and a built-in vanity.
This is an example of a mid-sized asian master bathroom in Seattle with beaded inset cabinets, brown cabinets, beige tile, marble, beige walls, ceramic floors, an undermount sink, marble benchtops, beige floor, white benchtops, a double vanity and a built-in vanity.
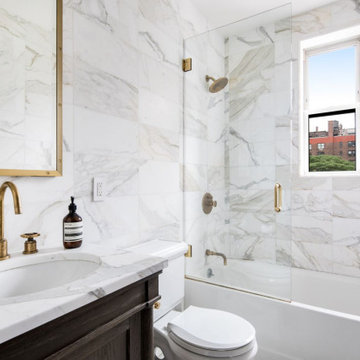
Design ideas for a small transitional bathroom in New York with shaker cabinets, brown cabinets, a shower/bathtub combo, white tile, marble benchtops, a hinged shower door, white benchtops, a single vanity, a two-piece toilet, marble, white walls and an undermount sink.
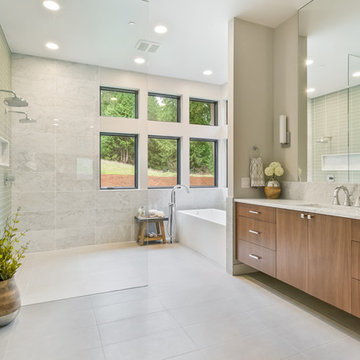
Large country bathroom in Seattle with flat-panel cabinets, brown cabinets, gray tile, marble, marble benchtops, white benchtops, an alcove tub, an open shower, beige walls, marble floors, a console sink, grey floor and an open shower.
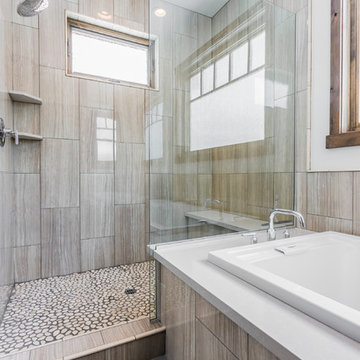
Joanna Forsythe Photography
Inspiration for a mid-sized country 3/4 bathroom in Other with flat-panel cabinets, brown cabinets, a drop-in tub, a corner shower, a one-piece toilet, gray tile, marble, grey walls, porcelain floors, a vessel sink, engineered quartz benchtops, beige floor and a hinged shower door.
Inspiration for a mid-sized country 3/4 bathroom in Other with flat-panel cabinets, brown cabinets, a drop-in tub, a corner shower, a one-piece toilet, gray tile, marble, grey walls, porcelain floors, a vessel sink, engineered quartz benchtops, beige floor and a hinged shower door.
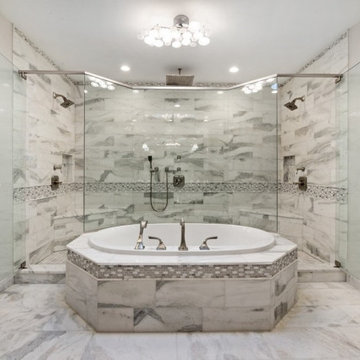
Inspiration for a large traditional master bathroom in Chicago with white walls, light hardwood floors, beige floor, shaker cabinets, brown cabinets, a drop-in tub, a double shower, white tile, marble, an undermount sink, marble benchtops, a hinged shower door, white benchtops, a shower seat, a double vanity and a built-in vanity.
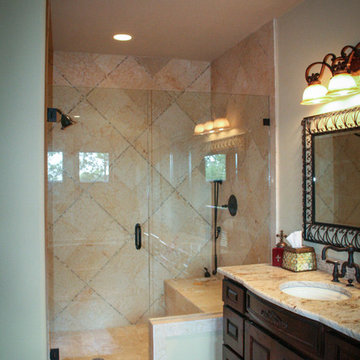
- Design by Jeff Overman at Overman Custom Design
www.austinhomedesigner.com
@overmancustomdesign
- Photography by Anna Lisa Photography
www.AnnaLisa.Photography
@anna.lisa.photography
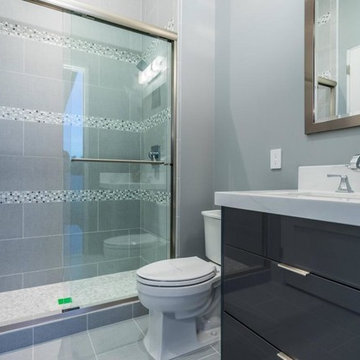
The guest bathroom has a walk-in shower with a black vanity and marble countertop.
Expansive modern master bathroom in Phoenix with flat-panel cabinets, brown cabinets, a freestanding tub, an open shower, a one-piece toilet, white tile, marble, white walls, porcelain floors, a vessel sink, marble benchtops, beige floor, an open shower and white benchtops.
Expansive modern master bathroom in Phoenix with flat-panel cabinets, brown cabinets, a freestanding tub, an open shower, a one-piece toilet, white tile, marble, white walls, porcelain floors, a vessel sink, marble benchtops, beige floor, an open shower and white benchtops.
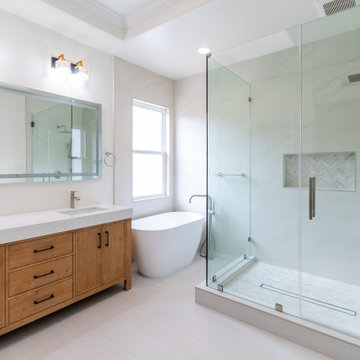
Discover luxury with We The People Construction, your premier bathroom remodel contractor in Los Angeles
Large contemporary master bathroom in Los Angeles with furniture-like cabinets, brown cabinets, a freestanding tub, a corner shower, a one-piece toilet, white tile, marble, white walls, ceramic floors, an integrated sink, engineered quartz benchtops, beige floor, a hinged shower door, white benchtops, a double vanity and a freestanding vanity.
Large contemporary master bathroom in Los Angeles with furniture-like cabinets, brown cabinets, a freestanding tub, a corner shower, a one-piece toilet, white tile, marble, white walls, ceramic floors, an integrated sink, engineered quartz benchtops, beige floor, a hinged shower door, white benchtops, a double vanity and a freestanding vanity.
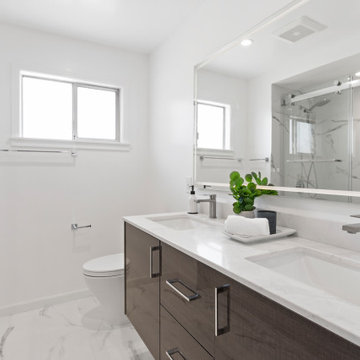
This is a modern floating vanity in a 3/4 bathroom remodeled by Cal Green Remodeling.
This bathroom is one of three bathrooms in a full home remodel, where all three bathrooms have matching finishes, marble floors, beautiful modern floating vanities, and light up vanity mirror.
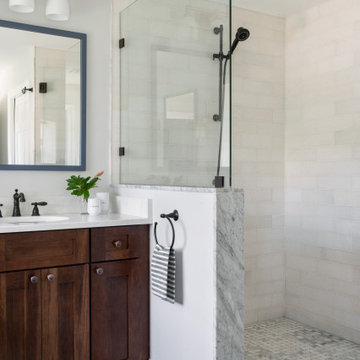
This beautiful bathroom has light gray marble floors. The large shower has white Carrera marble subway tiled walls, gray marble basketweave tile floor, and a luxurious oil rubbed bronze rainfall shower head. The two vanities are made of solid cherry wood and are topped with a blue-gray quartzite. French gold and oil rubbed bronze fixtures add a warm and polished detail. The bathroom’s window seat is special spot, providing extra storage and lots of light.
The main projects in this Wayne, PA home were renovating the kitchen and the master bathroom, but we also updated the mudroom and the dining room. Using different materials and textures in light colors, we opened up and brightened this lovely home giving it an overall light and airy feel. Interior Designer Larina Kase, of Wayne, PA, used furniture and accent pieces in bright or contrasting colors that really shine against the light, neutral colored palettes in each room.
Rudloff Custom Builders has won Best of Houzz for Customer Service in 2014, 2015 2016, 2017 and 2019. We also were voted Best of Design in 2016, 2017, 2018, 2019 which only 2% of professionals receive. Rudloff Custom Builders has been featured on Houzz in their Kitchen of the Week, What to Know About Using Reclaimed Wood in the Kitchen as well as included in their Bathroom WorkBook article. We are a full service, certified remodeling company that covers all of the Philadelphia suburban area. This business, like most others, developed from a friendship of young entrepreneurs who wanted to make a difference in their clients’ lives, one household at a time. This relationship between partners is much more than a friendship. Edward and Stephen Rudloff are brothers who have renovated and built custom homes together paying close attention to detail. They are carpenters by trade and understand concept and execution. Rudloff Custom Builders will provide services for you with the highest level of professionalism, quality, detail, punctuality and craftsmanship, every step of the way along our journey together.
Specializing in residential construction allows us to connect with our clients early in the design phase to ensure that every detail is captured as you imagined. One stop shopping is essentially what you will receive with Rudloff Custom Builders from design of your project to the construction of your dreams, executed by on-site project managers and skilled craftsmen. Our concept: envision our client’s ideas and make them a reality. Our mission: CREATING LIFETIME RELATIONSHIPS BUILT ON TRUST AND INTEGRITY.
Photo Credit: Jon Friedrich
Bathroom Design Ideas with Brown Cabinets and Marble
10